Фото: коричневый отдельно стоящий гараж
Сортировать:Популярное за сегодня
61 - 80 из 891 фото
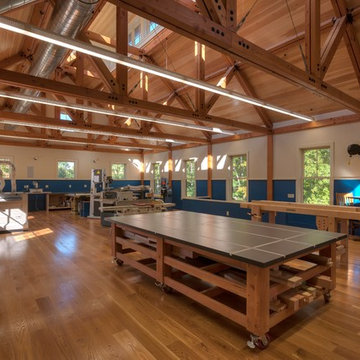
Greg Hubbard
Стильный дизайн: большой отдельно стоящий гараж в классическом стиле с мастерской - последний тренд
Стильный дизайн: большой отдельно стоящий гараж в классическом стиле с мастерской - последний тренд
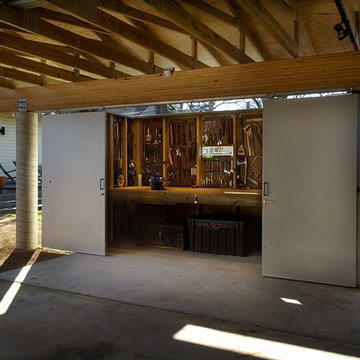
Bruce Roadcap
Пример оригинального дизайна: отдельно стоящий гараж в стиле кантри с навесом для автомобилей для двух машин
Пример оригинального дизайна: отдельно стоящий гараж в стиле кантри с навесом для автомобилей для двух машин
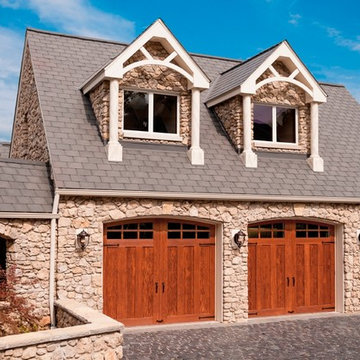
Custom built home on Lake Erie featuring faux wood Canyon Ridge Collection Limited Edition Series carriage house garage doors. Pecky Cypress composite cladding with Clear Cypress composite overlays. Stain finish. Molded from pieces of real wood for realistic grain pattern and texture. Won't rot, warp, crack or shrink. Low-maintenance five layer construction. Polyurethane insulation. 20.4 R-value. Photos by Andy Frame.
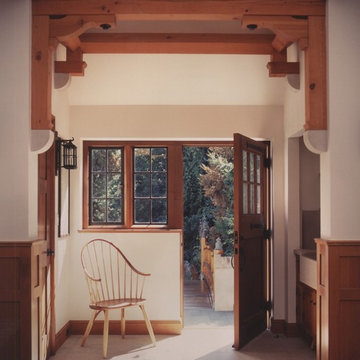
Carriage house apartment interior, in the English Arts & Crafts style, foyer & timberwork, custom design by Duncan McRoberts. Laurie Black photography.
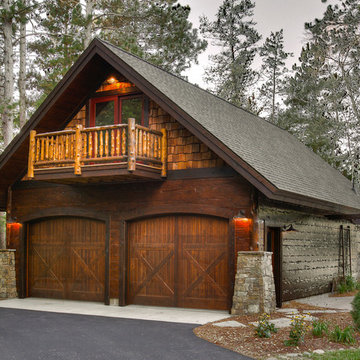
Идея дизайна: отдельно стоящий гараж в стиле рустика для двух машин
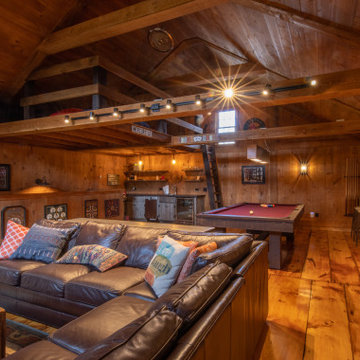
Источник вдохновения для домашнего уюта: отдельно стоящий гараж в стиле рустика
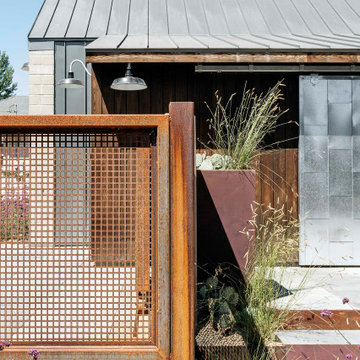
The Sonoma Farmhaus project was designed for a cycling enthusiast with a globally demanding professional career, who wanted to create a place that could serve as both a retreat of solitude and a hub for gathering with friends and family. Located within the town of Graton, California, the site was chosen not only to be close to a small town and its community, but also to be within cycling distance to the picturesque, coastal Sonoma County landscape.
Taking the traditional forms of farmhouse, and their notions of sustenance and community, as inspiration, the project comprises an assemblage of two forms - a Main House and a Guest House with Bike Barn - joined in the middle by a central outdoor gathering space anchored by a fireplace. The vision was to create something consciously restrained and one with the ground on which it stands. Simplicity, clear detailing, and an innate understanding of how things go together were all central themes behind the design. Solid walls of rammed earth blocks, fabricated from soils excavated from the site, bookend each of the structures.
According to the owner, the use of simple, yet rich materials and textures...“provides a humanness I’ve not known or felt in any living venue I’ve stayed, Farmhaus is an icon of sustenance for me".
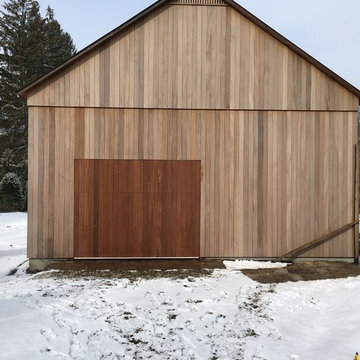
Gary Zacchia
Пример оригинального дизайна: большой отдельно стоящий гараж в стиле кантри с навесом для автомобилей для двух машин
Пример оригинального дизайна: большой отдельно стоящий гараж в стиле кантри с навесом для автомобилей для двух машин
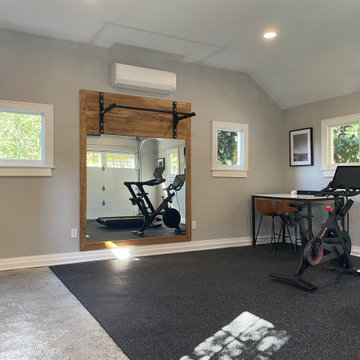
Стильный дизайн: отдельно стоящий гараж среднего размера в стиле модернизм с мастерской для двух машин - последний тренд
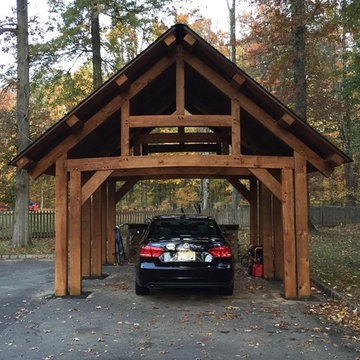
На фото: отдельно стоящий гараж с навесом для автомобилей для одной машины с
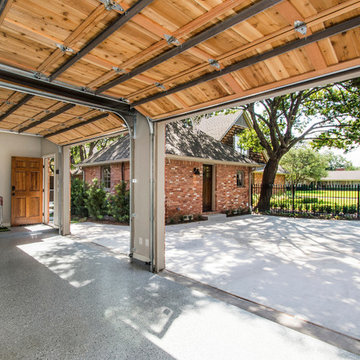
These homeowners really wanted a full garage space where they could house their cars. Their one car garage was overflowing as a storage space and they felt this space could be better used by their growing children as a game room. We converted the garage space into a game room that opens both to the patio and to the driveway. We built a brand new garage with plenty of room for their 2 cars and storage for all their sporting gear! The homeowners chose to install a large timber bar on the wall outside that is perfect for entertaining! The design and exterior has these homeowners feeling like the new garage had been a part of their 1958 home all along! Design by Hatfield Builders & Remodelers | Photography by Versatile Imaging
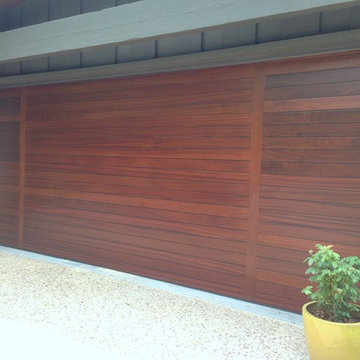
Contemporary horizontal design using Sapele mahogany boards with a "dime gap". The two vertical stiles are inlaid. The design and Sikkens stain finish compliment the wood soffit above and other wood features on the front of this beautiful home. Note the apparent absence of horizontal breaks between door sections. This door is only 20 feet or so from the street so even the casual viewer gets to appreciate its sophisticated wood grain details.
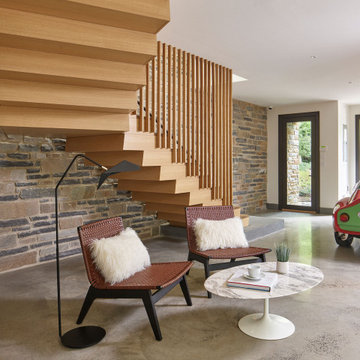
Archer & Buchanan designed a standalone garage in Gladwyne to hold a client’s vintage car collection. The new structure is set into the hillside running adjacent to the driveway of the residence. It acts conceptually as a “gate house” of sorts, enhancing the arrival experience and creating a courtyard feel through its relationship to the existing home. The ground floor of the garage features telescoping glass doors that provide easy entry and exit for the classic roadsters while also allowing them to be showcased and visible from the house. A contemporary loft suite, accessible by a custom-designed contemporary wooden stair, accommodates guests as needed. Overlooking the 2-story car space, the suite includes a sitting area with balcony, kitchenette, and full bath. The exterior design of the garage incorporates a stone base, vertical siding and a zinc standing seam roof to visually connect the structure to the aesthetic of the existing 1950s era home.
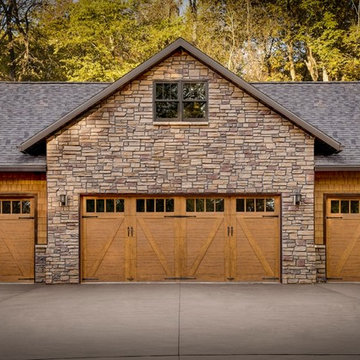
На фото: большой отдельно стоящий гараж в стиле рустика для четырех и более машин
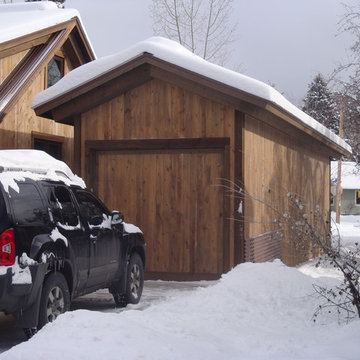
Jake's Drafting
На фото: отдельно стоящий гараж среднего размера в стиле рустика для одной машины с
На фото: отдельно стоящий гараж среднего размера в стиле рустика для одной машины с
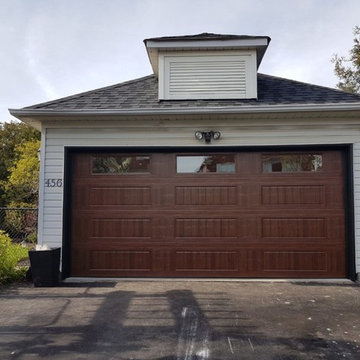
Стильный дизайн: отдельно стоящий гараж среднего размера в классическом стиле для двух машин - последний тренд
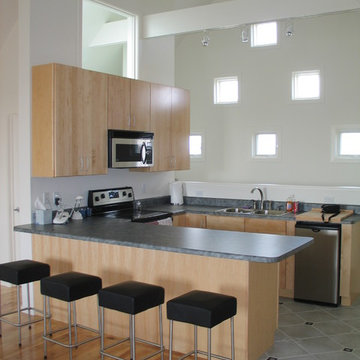
Kitchenette in this game room is fully functional and equipped with a microwave, stove and freezer/fridge. The space offers a good amount of cabinet and storage space. The long counter tops offer a comfortable eat-in area.
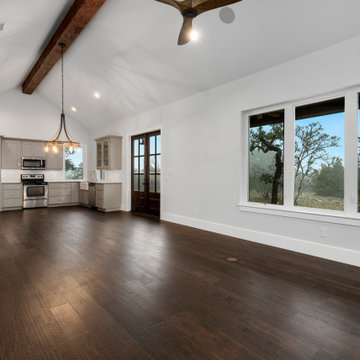
Luxurious condominium built as part of the barn for one of our customers. Ideal as a guest house or ranch foreman’s quarters.
Пример оригинального дизайна: отдельно стоящий гараж
Пример оригинального дизайна: отдельно стоящий гараж
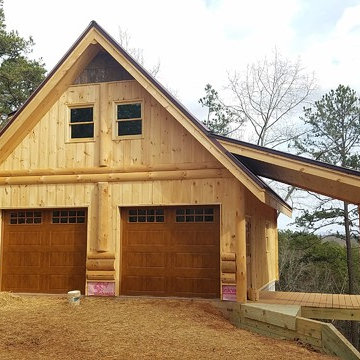
We just built this log/stick frame garage to match the house which was constructed with Canadian Log Homes real logs. Garage is situated on a 50 degree slope so we have 4 poured concrete walls that are 12-14 inches thick and steel every 6-8 inches. Reinforced upper slab.
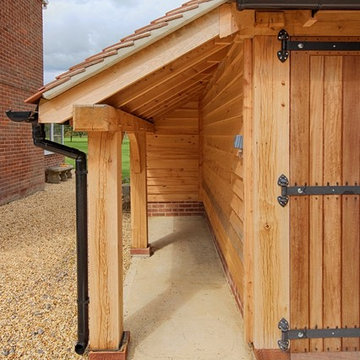
A bespoke timber framed logstore on the side of a two bay barn, used as garage space and garden storage room. The Classic Barn Company builds oak framed garages, car ports, barns and garden buildings across the South of the UK.
Фото: коричневый отдельно стоящий гараж
4