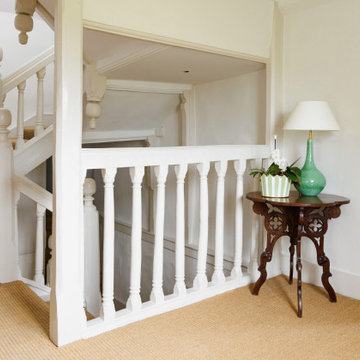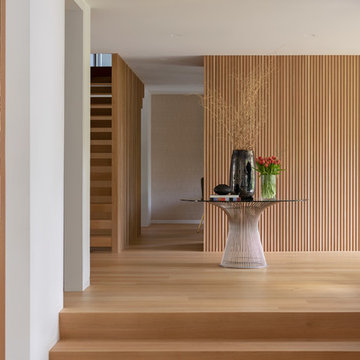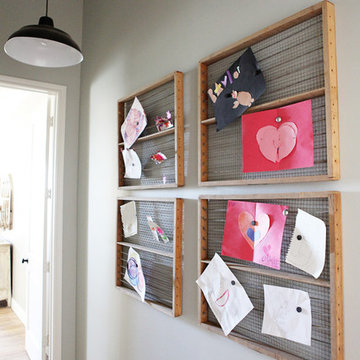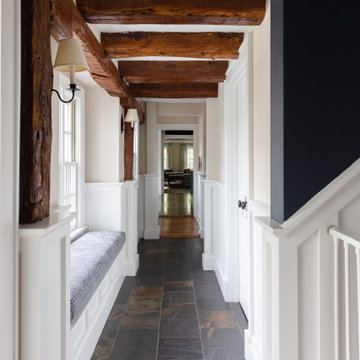Коричневый коридор в стиле кантри – фото дизайна интерьера
Сортировать:
Бюджет
Сортировать:Популярное за сегодня
1 - 20 из 4 749 фото
1 из 3
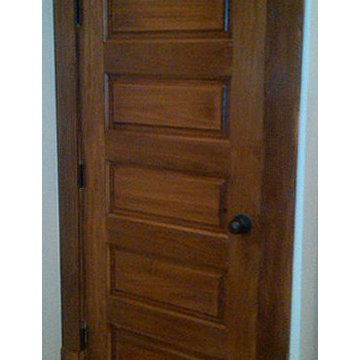
This is a photo provided to us by one of our customers. It is a Poplar horizontal 5-panel solid wood door. This design is excellent for colonial, country, and craftsman style homes. As you can see, Poplar can be easily stained to match about any color you desire.
We can provide this door in any size, any wood species, and any type of interior or exterior door you want.
We ship nationwide.
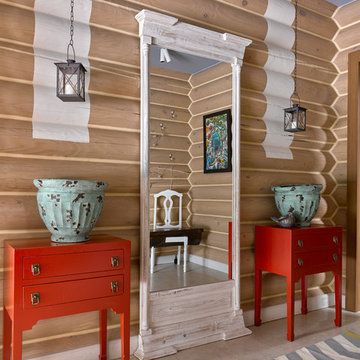
Свежая идея для дизайна: коридор в стиле кантри с бежевыми стенами и бежевым полом - отличное фото интерьера

Идея дизайна: большой коридор в стиле кантри с белыми стенами, темным паркетным полом и коричневым полом

Photography by Rock Paper Hammer
Стильный дизайн: коридор в стиле кантри с белыми стенами и кирпичным полом - последний тренд
Стильный дизайн: коридор в стиле кантри с белыми стенами и кирпичным полом - последний тренд
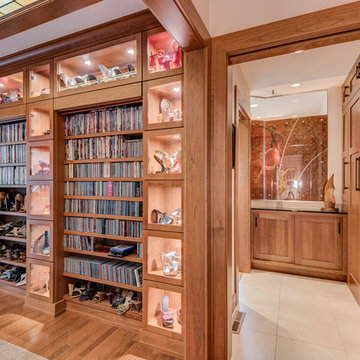
This hallway is in the middle of the house and connects the entryway with the family room. All the display nooks are lighted with LED's and the shelves in the upper areas are adjustable and angled down to allow better viewing. The open shelves can be closed off with the pull down doors. The ceiling features a custom made back lit stained glass panel. To the right is a sneak peek into the guest bath.
#house #glasses #custommade #backlit #stainedglass #features #connect #light #led #entryway #viewing #doors #ceiling #displays #panels #angle #stain #lighted #closed #hallway #shelves
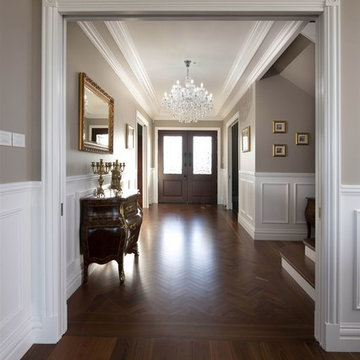
This stunning French Provincial style home by Luxe Home Designs by Mimi, was Mimi and her husband’s dream, having been inspired by the style from their travels overseas. Set high on a hill in the beautiful Hunter Valley NSW with sweeping views and every detail throughout the home considered, this home is truly magnificent. Not only has it met all the desires of its owners, it won the very prestigious 2018 HIA-CSR Hunter Housing Award for Custom Built Home.
Mimi says of her design “Our design vision was to create a home for us that encapsulates warmth, character, charm, and elegance. Our design challenge was to strike a balance between the need for us to pay homage to the impeccable historical lineage of French Provincial design while still retaining the ability to effectively combine these design elements with modern day living requirements.”
To achieve the classic elegance of the French style, attention to every architectural detail must be made. Intrim’s timber mouldings were used throughout the home to help achieve the final look and add texture, style and character to the home.
Intrim SK945 skirting boards in 185mm, Intrim SK945B architraves in 90mm, Rosettes, SB01 skirting blocks, the wainscoting was made up using Intrim IN16 inlay mould and Intrim CR22 chair rail, Intrim SK945 skirting profile in 185mm was inverted and used on the coffered ceiling and Intrim CR37 chair rail was used around the curtain bulkhead in the master bedroom.
Design: Luxe Home Designs and Décor by Mimi. Builder: Lance Murray Quality Homes. Photography: Murray McKean
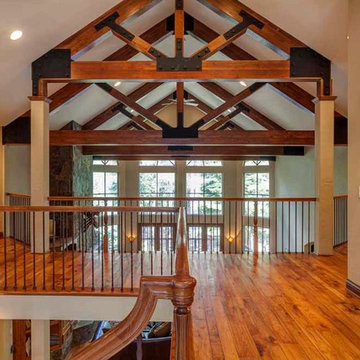
This grand Tahoe Mountain Chalet is situated on the championship Tahoe Donner Golf Course. An extensive remodel provides all the bells and whistles you could ever dream of! The dramatic living room will leave you breathless, overlooking the forest, golf course and beautiful cascading waterfall. Floor to ceiling windows allow for plenty of sunlight. The main level encompasses the gourmet kitchen with copper breakfast bar, high-end appliances, granite counters, dining nook, formal dining area, guest room, full bath and huge laundry room with adjacent "locker room" for all your Tahoe gear.
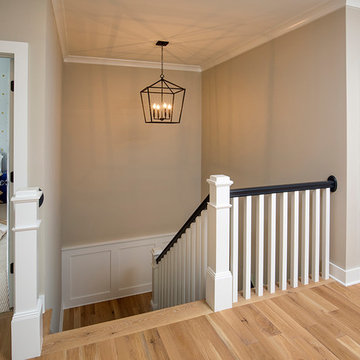
Пример оригинального дизайна: коридор среднего размера в стиле кантри с бежевыми стенами и светлым паркетным полом

На фото: коридор среднего размера в стиле кантри с красными стенами и ковровым покрытием с
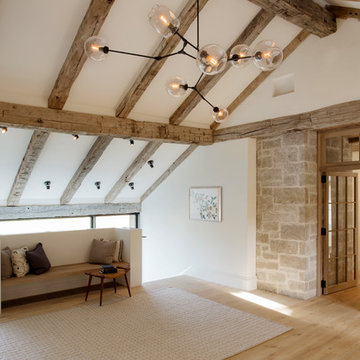
Источник вдохновения для домашнего уюта: коридор в стиле кантри с белыми стенами и светлым паркетным полом
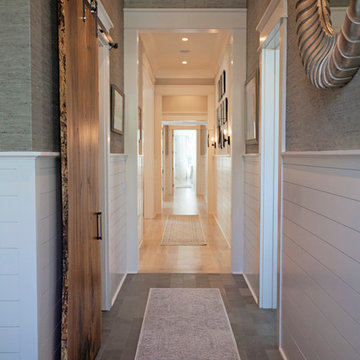
Abby Caroline Photography
Идея дизайна: большой коридор в стиле кантри с разноцветными стенами и полом из сланца
Идея дизайна: большой коридор в стиле кантри с разноцветными стенами и полом из сланца

На фото: коридор среднего размера в стиле кантри с панелями на стенах
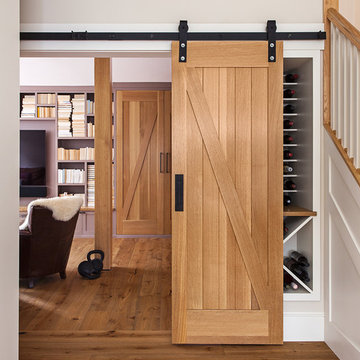
Michele Lee Wilson
Источник вдохновения для домашнего уюта: коридор среднего размера в стиле кантри с белыми стенами, паркетным полом среднего тона и коричневым полом
Источник вдохновения для домашнего уюта: коридор среднего размера в стиле кантри с белыми стенами, паркетным полом среднего тона и коричневым полом
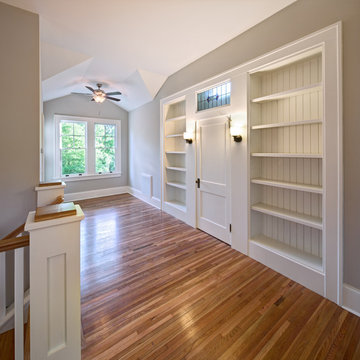
Sterling E. Stevens Design Photo, Raleigh, NC - Studio H Design, Charlotte, NC - Stirling Group, Inc, Charlotte, NC
Источник вдохновения для домашнего уюта: коридор в стиле кантри
Источник вдохновения для домашнего уюта: коридор в стиле кантри
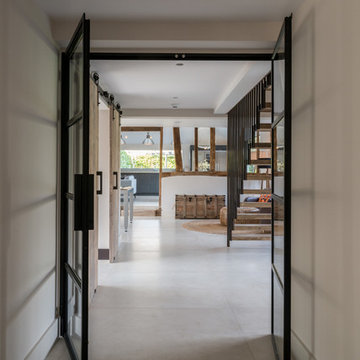
Conversion and renovation of a Grade II listed barn into a bright contemporary home
Пример оригинального дизайна: большой коридор в стиле кантри с белыми стенами, полом из керамической плитки и белым полом
Пример оригинального дизайна: большой коридор в стиле кантри с белыми стенами, полом из керамической плитки и белым полом
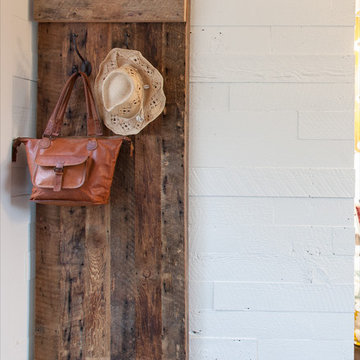
Reclaimed Wood barn door on sliding track conceals the entry to the bathroom in this guest space. The white painted walls are also reclaimed wood, lending texture and warmth to the space.
Коричневый коридор в стиле кантри – фото дизайна интерьера
1
