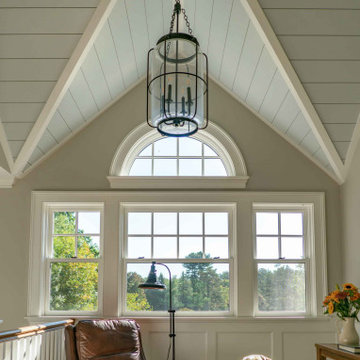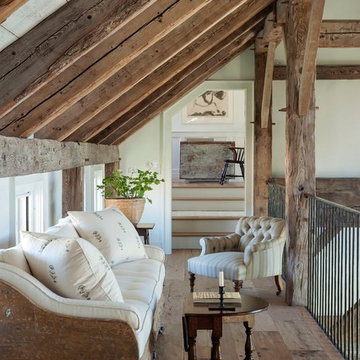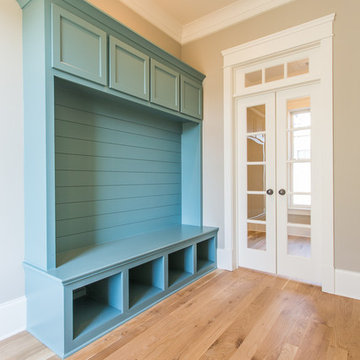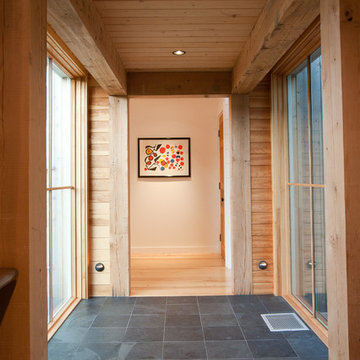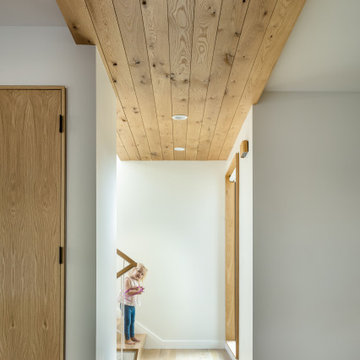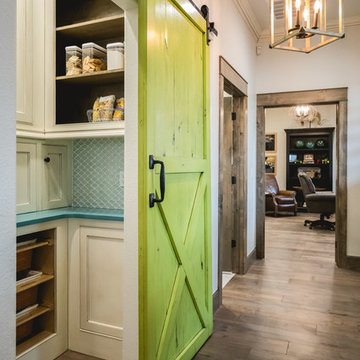Коричневый коридор в стиле кантри – фото дизайна интерьера
Сортировать:
Бюджет
Сортировать:Популярное за сегодня
41 - 60 из 4 752 фото
1 из 3
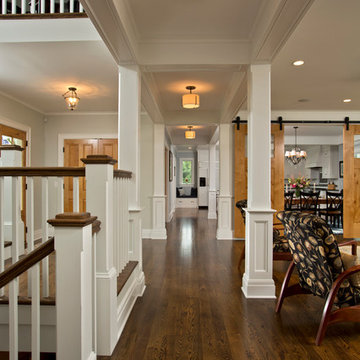
Don’t you want to skate in your socks on that hall floor?
Scott Bergmann Photography
На фото: огромный коридор: освещение в стиле кантри с серыми стенами и паркетным полом среднего тона с
На фото: огромный коридор: освещение в стиле кантри с серыми стенами и паркетным полом среднего тона с
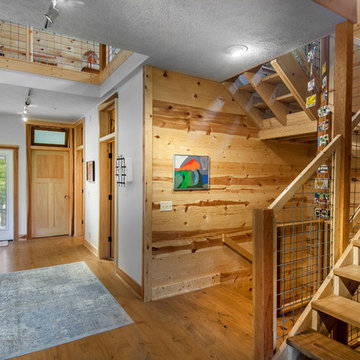
Architect: Michelle Penn, AIA This barn home is modeled after an existing Nebraska barn in Lancaster County. Heating is by passive solar design, supplemented by a geothermal radiant floor system which is located under the wood floors in the hall. The railings are made from goat fencing and walls are tongue and groove pine. The paint color is Paper Mache AF-25 Benjamin Moore. Notice the traditional style interior transoms above the doors!
Photo Credits: Jackson Studios
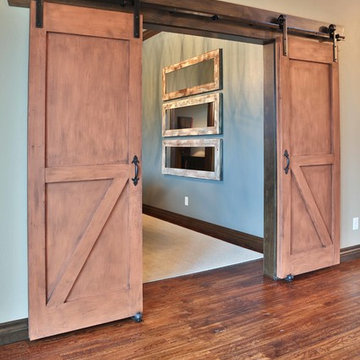
Barn doors are entrance into walk thru study to master.
На фото: большой коридор в стиле кантри с бежевыми стенами и паркетным полом среднего тона
На фото: большой коридор в стиле кантри с бежевыми стенами и паркетным полом среднего тона
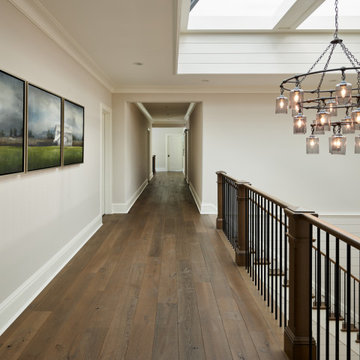
Идея дизайна: коридор в стиле кантри с паркетным полом среднего тона
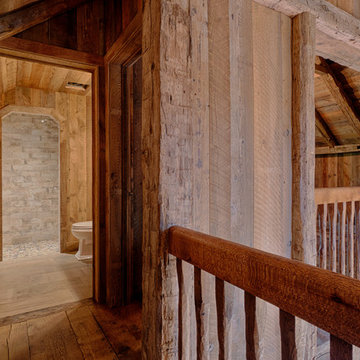
На фото: коридор среднего размера в стиле кантри с паркетным полом среднего тона с

To view other projects by TruexCullins Architecture + Interior design visit www.truexcullins.com
Photos taken by Jim Westphalen
Источник вдохновения для домашнего уюта: коридор среднего размера: освещение в стиле кантри с бетонным полом, белыми стенами и бежевым полом
Источник вдохновения для домашнего уюта: коридор среднего размера: освещение в стиле кантри с бетонным полом, белыми стенами и бежевым полом
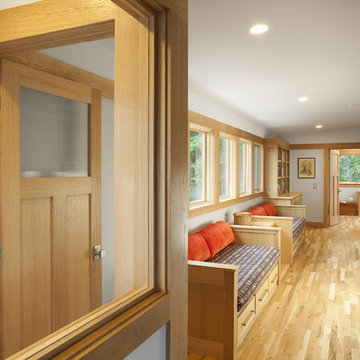
Our design concept for this new construction was to work closely with the architect and harmonize the architectural elements with the interior design. The goal was to give our client a simple arts & crafts influenced interior, while working with environmentally friendly products and materials.
Architect: Matthias J. Pearson, | Builder: Corby Bradt, | Photographer: Matt Feyerabend
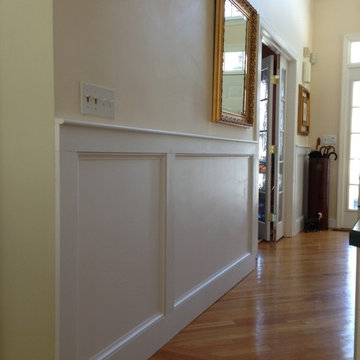
Connolly Management Group, LLC Staff
На фото: коридор среднего размера в стиле кантри с желтыми стенами и паркетным полом среднего тона
На фото: коридор среднего размера в стиле кантри с желтыми стенами и паркетным полом среднего тона
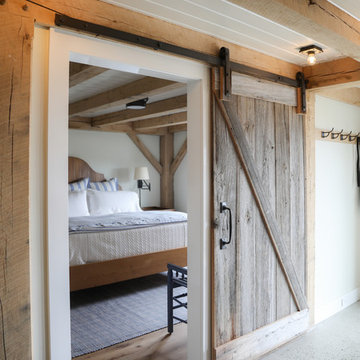
Bedroom hall with sliding barn doors.
- Maaike Bernstrom Photography.
Источник вдохновения для домашнего уюта: коридор среднего размера в стиле кантри с белыми стенами, бетонным полом и серым полом
Источник вдохновения для домашнего уюта: коридор среднего размера в стиле кантри с белыми стенами, бетонным полом и серым полом
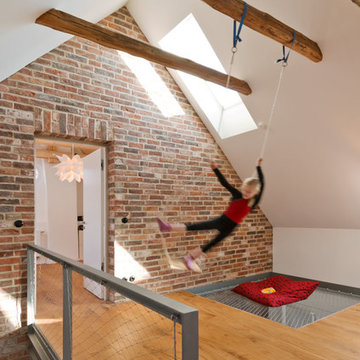
.rott .schirmer .partner
Источник вдохновения для домашнего уюта: коридор в стиле кантри
Источник вдохновения для домашнего уюта: коридор в стиле кантри
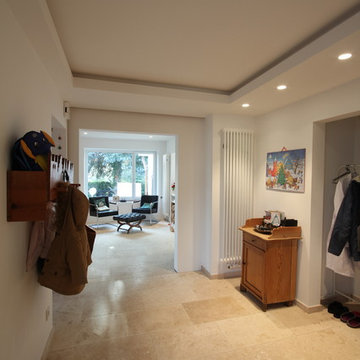
Eingangshalle mit Blickbezug in den Wohnraum
Источник вдохновения для домашнего уюта: коридор в стиле кантри
Источник вдохновения для домашнего уюта: коридор в стиле кантри
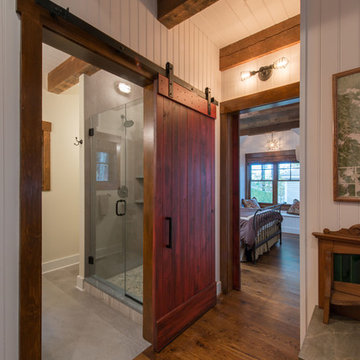
The 800 square-foot guest cottage is located on the footprint of a slightly smaller original cottage that was built three generations ago. With a failing structural system, the existing cottage had a very low sloping roof, did not provide for a lot of natural light and was not energy efficient. Utilizing high performing windows, doors and insulation, a total transformation of the structure occurred. A combination of clapboard and shingle siding, with standout touches of modern elegance, welcomes guests to their cozy retreat.
The cottage consists of the main living area, a small galley style kitchen, master bedroom, bathroom and sleeping loft above. The loft construction was a timber frame system utilizing recycled timbers from the Balsams Resort in northern New Hampshire. The stones for the front steps and hearth of the fireplace came from the existing cottage’s granite chimney. Stylistically, the design is a mix of both a “Cottage” style of architecture with some clean and simple “Tech” style features, such as the air-craft cable and metal railing system. The color red was used as a highlight feature, accentuated on the shed dormer window exterior frames, the vintage looking range, the sliding doors and other interior elements.
Photographer: John Hession
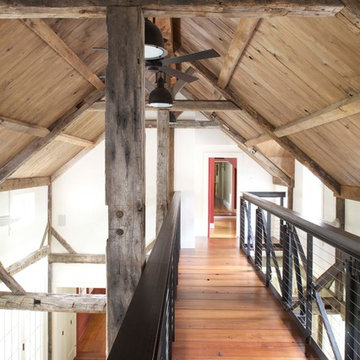
Mick Hales
Пример оригинального дизайна: коридор в стиле кантри с паркетным полом среднего тона и белыми стенами
Пример оригинального дизайна: коридор в стиле кантри с паркетным полом среднего тона и белыми стенами
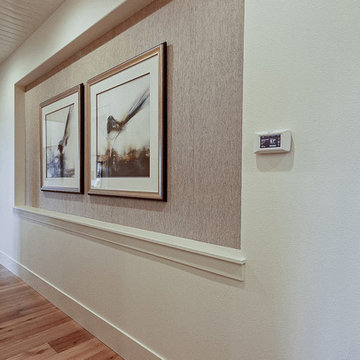
Inspired by the majesty of the Northern Lights and this family's everlasting love for Disney, this home plays host to enlighteningly open vistas and playful activity. Like its namesake, the beloved Sleeping Beauty, this home embodies family, fantasy and adventure in their truest form. Visions are seldom what they seem, but this home did begin 'Once Upon a Dream'. Welcome, to The Aurora.
Коричневый коридор в стиле кантри – фото дизайна интерьера
3
