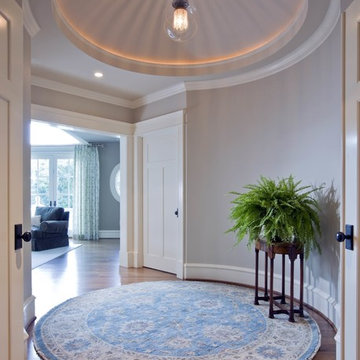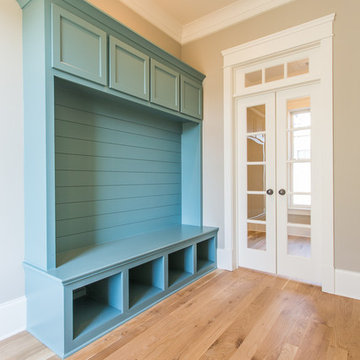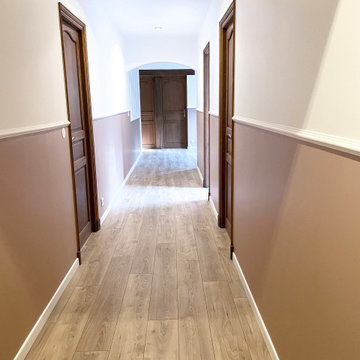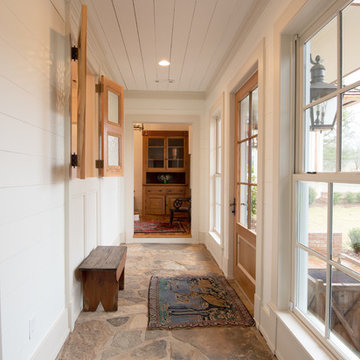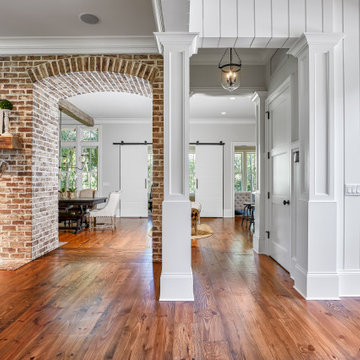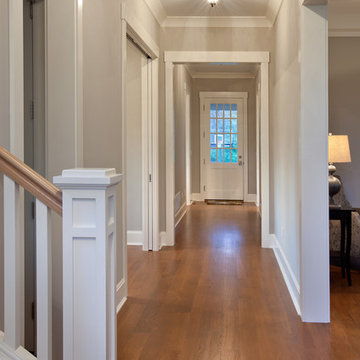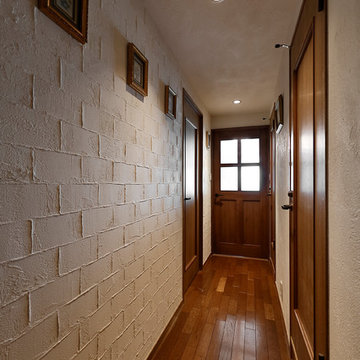Коричневый коридор в стиле кантри – фото дизайна интерьера
Сортировать:
Бюджет
Сортировать:Популярное за сегодня
161 - 180 из 4 747 фото
1 из 3
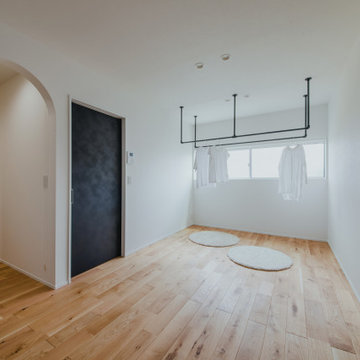
ハンガーパイプのあるホール部分では、洗濯物を干すことができ、隣にウォークインクローゼットがあるため、「干す」→「しまう」の家事楽動線になっています。
На фото: коридор в стиле кантри с белыми стенами, паркетным полом среднего тона, коричневым полом, потолком с обоями и обоями на стенах
На фото: коридор в стиле кантри с белыми стенами, паркетным полом среднего тона, коричневым полом, потолком с обоями и обоями на стенах
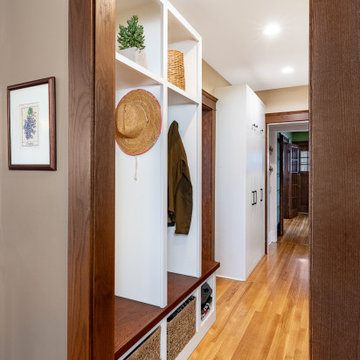
We created a much-need mudroom, powder room and pantry from the old kitchen space. Recessed lighting, white cabinets and a red oak hardwood floor work together to make a functional, attractive space, much used by the owners. The wall color is HC-81 Manchester Tan from Benjamin Moore.
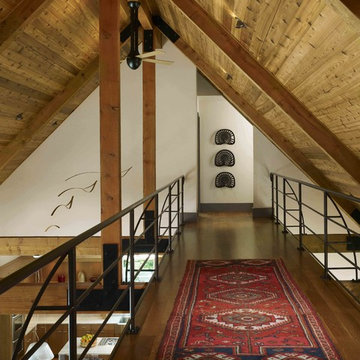
A contemporary interpretation of nostalgic farmhouse style, this Indiana home nods to its rural setting while updating tradition. A central great room, eclectic objects, and farm implements reimagined as sculpture define its modern sensibility.
Photos by Hedrich Blessing
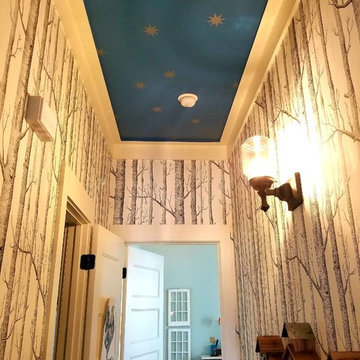
Photography by:Melanie Siegel
Источник вдохновения для домашнего уюта: коридор: освещение в стиле кантри с обоями на стенах
Источник вдохновения для домашнего уюта: коридор: освещение в стиле кантри с обоями на стенах
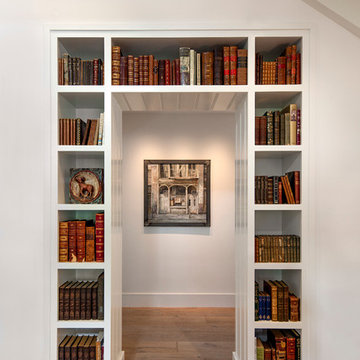
Hallway with built-in bookshelves.
На фото: коридор в стиле кантри с белыми стенами и светлым паркетным полом с
На фото: коридор в стиле кантри с белыми стенами и светлым паркетным полом с

Идея дизайна: коридор в стиле кантри с коричневыми стенами, паркетным полом среднего тона и коричневым полом
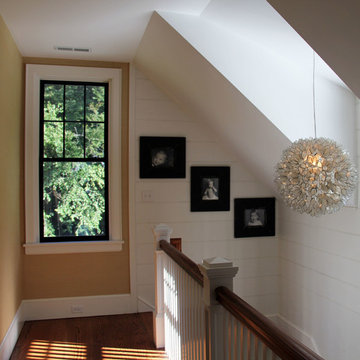
Todd Tully Danner, AIA, IIDA
На фото: маленький коридор в стиле кантри с бежевыми стенами и темным паркетным полом для на участке и в саду с
На фото: маленький коридор в стиле кантри с бежевыми стенами и темным паркетным полом для на участке и в саду с
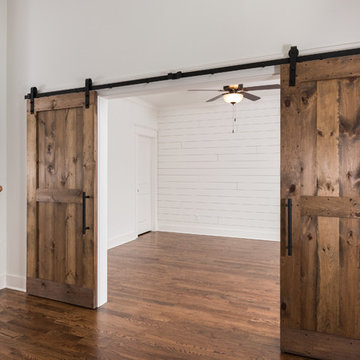
Philip Slowiak Photography
Источник вдохновения для домашнего уюта: коридор в стиле кантри
Источник вдохновения для домашнего уюта: коридор в стиле кантри
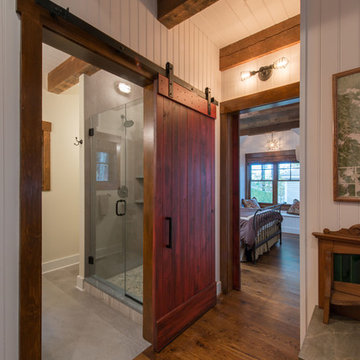
The 800 square-foot guest cottage is located on the footprint of a slightly smaller original cottage that was built three generations ago. With a failing structural system, the existing cottage had a very low sloping roof, did not provide for a lot of natural light and was not energy efficient. Utilizing high performing windows, doors and insulation, a total transformation of the structure occurred. A combination of clapboard and shingle siding, with standout touches of modern elegance, welcomes guests to their cozy retreat.
The cottage consists of the main living area, a small galley style kitchen, master bedroom, bathroom and sleeping loft above. The loft construction was a timber frame system utilizing recycled timbers from the Balsams Resort in northern New Hampshire. The stones for the front steps and hearth of the fireplace came from the existing cottage’s granite chimney. Stylistically, the design is a mix of both a “Cottage” style of architecture with some clean and simple “Tech” style features, such as the air-craft cable and metal railing system. The color red was used as a highlight feature, accentuated on the shed dormer window exterior frames, the vintage looking range, the sliding doors and other interior elements.
Photographer: John Hession
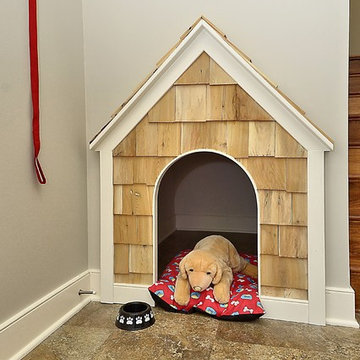
Custon built dog house in the mudroom.
Стильный дизайн: коридор среднего размера в стиле кантри с бежевыми стенами и полом из керамогранита - последний тренд
Стильный дизайн: коридор среднего размера в стиле кантри с бежевыми стенами и полом из керамогранита - последний тренд
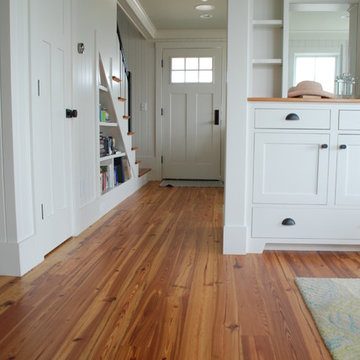
beautiful antique pine
Стильный дизайн: коридор среднего размера в стиле кантри с белыми стенами и паркетным полом среднего тона - последний тренд
Стильный дизайн: коридор среднего размера в стиле кантри с белыми стенами и паркетным полом среднего тона - последний тренд
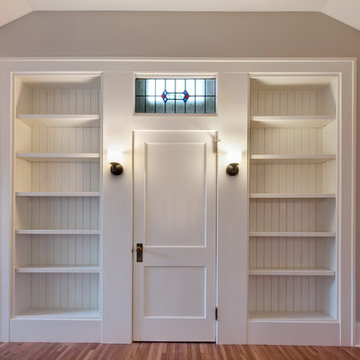
Sterling E. Stevens Design Photo, Raleigh, NC - Studio H Design, Charlotte, NC - Stirling Group, Inc, Charlotte, NC
Источник вдохновения для домашнего уюта: коридор в стиле кантри
Источник вдохновения для домашнего уюта: коридор в стиле кантри
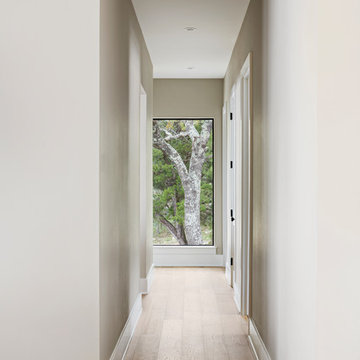
Craig Washburn
Пример оригинального дизайна: коридор среднего размера в стиле кантри с серыми стенами, светлым паркетным полом и коричневым полом
Пример оригинального дизайна: коридор среднего размера в стиле кантри с серыми стенами, светлым паркетным полом и коричневым полом
Коричневый коридор в стиле кантри – фото дизайна интерьера
9
