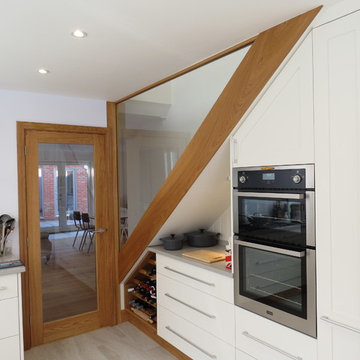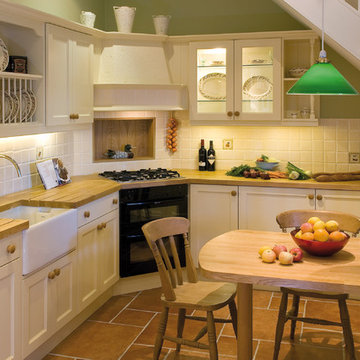Фото – коричневые интерьеры и экстерьеры
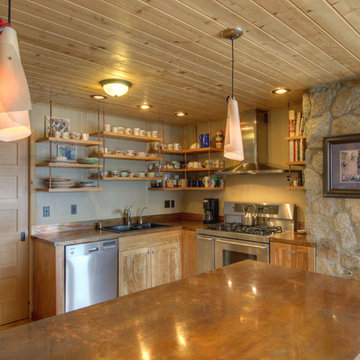
Photos by Jeff Fountain
На фото: кухня в стиле рустика с накладной мойкой, фасадами с утопленной филенкой, фасадами цвета дерева среднего тона и техникой из нержавеющей стали
На фото: кухня в стиле рустика с накладной мойкой, фасадами с утопленной филенкой, фасадами цвета дерева среднего тона и техникой из нержавеющей стали
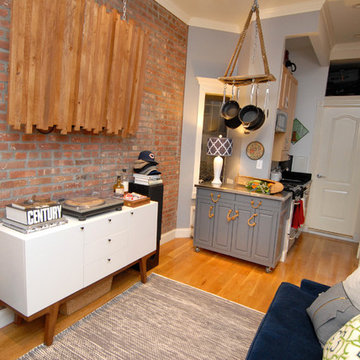
Источник вдохновения для домашнего уюта: гостиная комната в стиле фьюжн с серыми стенами и акцентной стеной
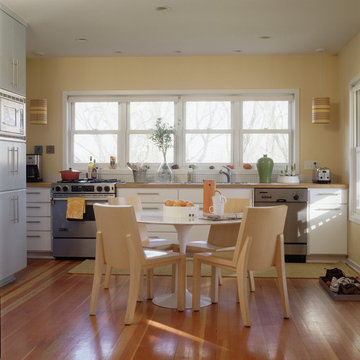
Design and furnishings by Lucy Interior Design; Stylist: David Anger; Photography: Susan Gillmore
www.lucyinteriordesign.com - 612.339.2225
Источник вдохновения для домашнего уюта: кухня в стиле фьюжн с техникой из нержавеющей стали
Источник вдохновения для домашнего уюта: кухня в стиле фьюжн с техникой из нержавеющей стали
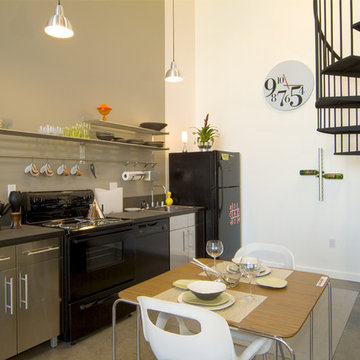
Свежая идея для дизайна: прямая кухня в стиле модернизм с черной техникой, обеденным столом, плоскими фасадами, фасадами из нержавеющей стали, накладной мойкой, столешницей из акрилового камня и бетонным полом без острова - отличное фото интерьера

Green Street
Ed Ritger Photography
Источник вдохновения для домашнего уюта: кухня в современном стиле с стеклянными фасадами, черными фасадами, белым фартуком и техникой под мебельный фасад
Источник вдохновения для домашнего уюта: кухня в современном стиле с стеклянными фасадами, черными фасадами, белым фартуком и техникой под мебельный фасад
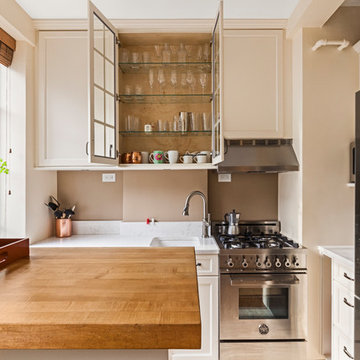
Designed by Decori Kitchen
Пример оригинального дизайна: п-образная кухня в классическом стиле с врезной мойкой, фасадами в стиле шейкер, бежевыми фасадами, бежевым фартуком, техникой из нержавеющей стали, полуостровом и белой столешницей
Пример оригинального дизайна: п-образная кухня в классическом стиле с врезной мойкой, фасадами в стиле шейкер, бежевыми фасадами, бежевым фартуком, техникой из нержавеющей стали, полуостровом и белой столешницей
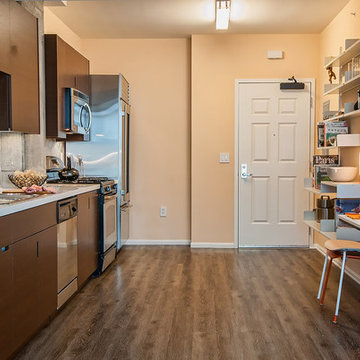
The linear kitchen and wide entrance to this apartment allows for extra storage and interest. The Vitsoe 606 Universal Shelving System by Dieter Rams allows for modular modern storage of books and housewares. The cabinet depth glass front Sub-Zero refrigerator adds interest and makes the kitchen expansive. The drop-down table has been clad in Caesarstone to match the countertops opposite. Contessa tile by Walker Zanger adds a bit of Hollywood glam to this studio apartment. Bel Air Photography
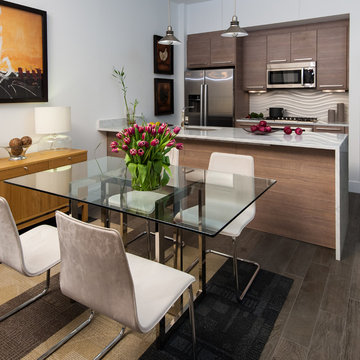
Backsplash: Qatar Nacar
Floor: Oxford Castano
Kitchen: Customized Porcelanosa Kitchen
Manuel A. Lauzurique redesigned a ground floor condominium in Washington DC. Several Porcelanosa products were used in this design including, flooring throughout the main area, complete custom Porcelanosa kitchen and all bathroom products.
Find a Porcelanosa Showroom near you today: http://www.porcelanosa-usa.com/home/locations.aspx
Designer: Manuel A. Lauzurique
J.W. Smith Photography, Porcelanosa Kitchen
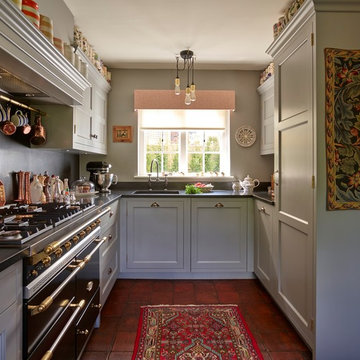
This bespoke kitchen and utility room project features solid oak units finished in Little Green Paint Company's Lead Colour (117) and a tiled floor. Range and sink run in honed granite. Nero Absolute Granite worktops throughout and kitchen island on tall legs.
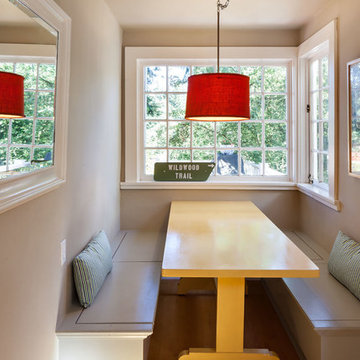
KuDa Photography
Свежая идея для дизайна: столовая в классическом стиле с серыми стенами - отличное фото интерьера
Свежая идея для дизайна: столовая в классическом стиле с серыми стенами - отличное фото интерьера
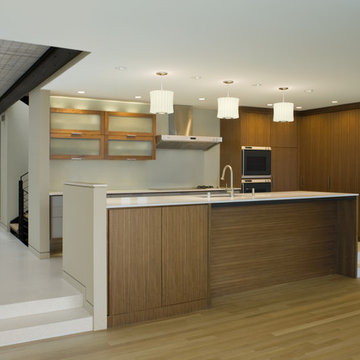
Photos Courtesy of Sharon Risedorph and Arrowood Photography
На фото: кухня в стиле модернизм с плоскими фасадами и фасадами цвета дерева среднего тона
На фото: кухня в стиле модернизм с плоскими фасадами и фасадами цвета дерева среднего тона
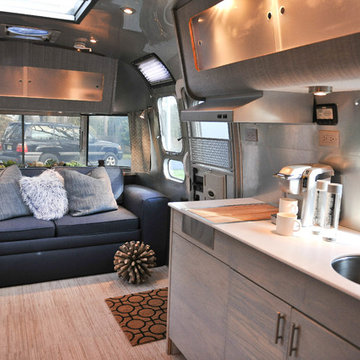
Стильный дизайн: прямая кухня в современном стиле с врезной мойкой, плоскими фасадами, серыми фасадами и окном - последний тренд
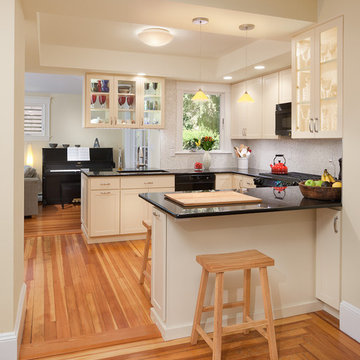
Previously sandwiched between the dining room and the family room, this kitchen was fragmented, poorly organized and cramped. The Arlington homeowners asked Feinmann to explore design renovations to open it up to the rooms on either side and make better use of the space. With a subtle re-arrangement of elements and classic materials, the design team transformed the entire area.
By removing the wall between the dining room and the kitchen, as well as a work table that served as counterspace between the kitchen and family room, the team nicely achieved the desired open, airy look. By building a U-shaped kitchen centered along the back wall with a peninsula on the dining room side, the clients gained an eating area as well as more storage. Another deep peninsula between the kitchen and family room adds much-needed counterspace along with storage accessed from the family room. See-through upper cabinetry retains storage but doesn’t make the room feel closed off.
The old back door from the kitchen to the back porch was eliminated to gain full-depth cabinetry on the back wall, but a new window along that wall still lets in lots of natural daylight. To retain back porch access, two windows in the family room were swapped out for a pair of French doors.
Using white cabinetry and a neutral glass tile backsplash helped the kitchen blend with the other rooms and made the room feel larger. New oak flooring brought continuity to the three rooms. A coffered ceiling added a high-end design detail while defining the kitchen space and resolving a sloped notch in the roof that held a plumbing run.
The result: more cabinet space, more usable counter space, and an open design that lends itself to easy entertaining and communicating with both rooms.
Testimonial:
We love our new kitchen! Our experience with Feinmann & Company was wonderful. Their design options were exciting and their advice was always helpful. The work crew was professional and the quality of the work outstanding. And best of all they finished on time and at the quoted price. We were very satisfied.
Photos by John Horner
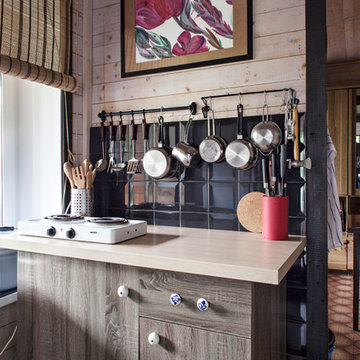
Photo by: Наталия Куприянова © 2016 Houzz
Съемка для статьи: https://www.houzz.ru/ideabooks/71723126
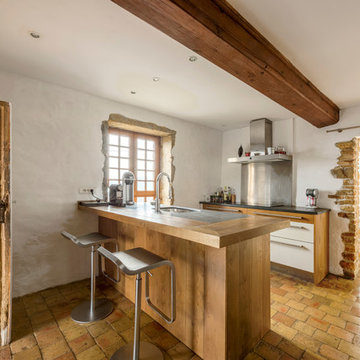
Alexandre Montagne - Photographe immobilier
На фото: отдельная, параллельная кухня среднего размера, в белых тонах с отделкой деревом в средиземноморском стиле с врезной мойкой, белыми фасадами, фартуком цвета металлик, фартуком из металлической плитки, техникой из нержавеющей стали, полуостровом, полом из терракотовой плитки, плоскими фасадами и деревянной столешницей
На фото: отдельная, параллельная кухня среднего размера, в белых тонах с отделкой деревом в средиземноморском стиле с врезной мойкой, белыми фасадами, фартуком цвета металлик, фартуком из металлической плитки, техникой из нержавеющей стали, полуостровом, полом из терракотовой плитки, плоскими фасадами и деревянной столешницей
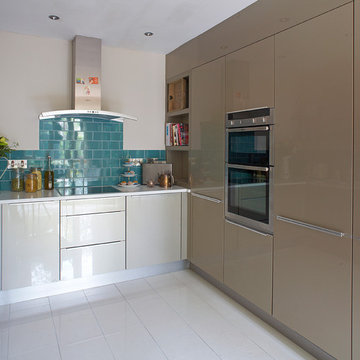
Barbara Egan, Reportage Photography, Ireland.
Идея дизайна: отдельная кухня в современном стиле с плоскими фасадами, белыми фасадами, синим фартуком и техникой из нержавеющей стали
Идея дизайна: отдельная кухня в современном стиле с плоскими фасадами, белыми фасадами, синим фартуком и техникой из нержавеющей стали
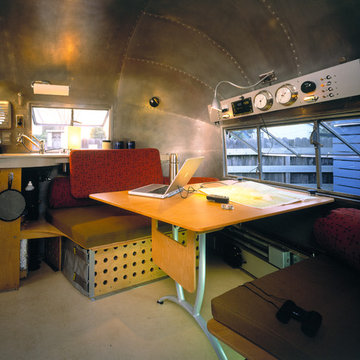
Michael O'Callahan
Источник вдохновения для домашнего уюта: столовая в стиле фьюжн
Источник вдохновения для домашнего уюта: столовая в стиле фьюжн
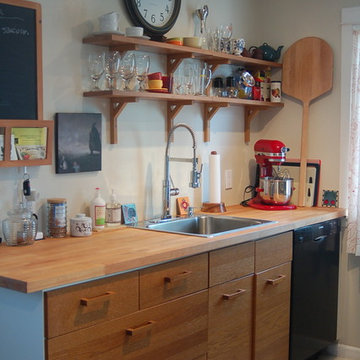
Свежая идея для дизайна: кухня в стиле фьюжн с деревянной столешницей и накладной мойкой - отличное фото интерьера
Фото – коричневые интерьеры и экстерьеры
6



















