Фото – коричневые интерьеры и экстерьеры

Olivier Chabaud
Источник вдохновения для домашнего уюта: маленькая угловая, серо-белая кухня-гостиная в современном стиле с плоскими фасадами, серыми фасадами, деревянной столешницей, врезной мойкой, темным паркетным полом, коричневым полом, коричневой столешницей, балками на потолке и мойкой у окна без острова для на участке и в саду
Источник вдохновения для домашнего уюта: маленькая угловая, серо-белая кухня-гостиная в современном стиле с плоскими фасадами, серыми фасадами, деревянной столешницей, врезной мойкой, темным паркетным полом, коричневым полом, коричневой столешницей, балками на потолке и мойкой у окна без острова для на участке и в саду
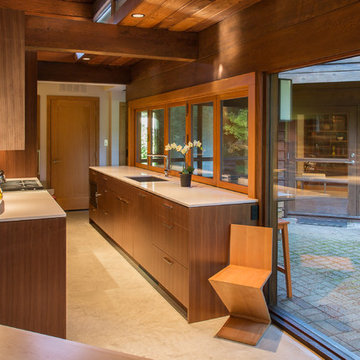
Идея дизайна: параллельная кухня среднего размера в стиле ретро с врезной мойкой, плоскими фасадами, фасадами цвета дерева среднего тона, столешницей из кварцевого агломерата, белой столешницей, бетонным полом, серым полом, обеденным столом, коричневым фартуком, фартуком из кирпича и техникой из нержавеющей стали без острова
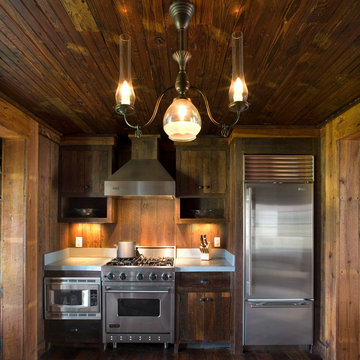
Richard Leo Johnson
Пример оригинального дизайна: параллельная кухня в стиле кантри с обеденным столом, с полувстраиваемой мойкой (с передним бортиком), фасадами цвета дерева среднего тона и техникой из нержавеющей стали
Пример оригинального дизайна: параллельная кухня в стиле кантри с обеденным столом, с полувстраиваемой мойкой (с передним бортиком), фасадами цвета дерева среднего тона и техникой из нержавеющей стали
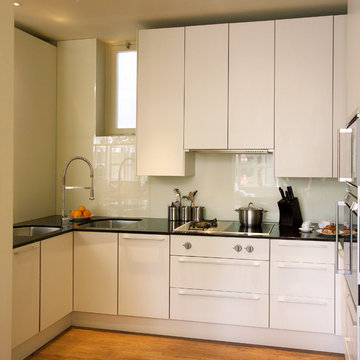
We designed everything in this stunning functional contemporary kitchen, from layout to finishes and appliances.
На фото: маленькая отдельная, п-образная кухня в современном стиле с врезной мойкой, плоскими фасадами, белыми фасадами, белым фартуком, фартуком из стекла и паркетным полом среднего тона без острова для на участке и в саду с
На фото: маленькая отдельная, п-образная кухня в современном стиле с врезной мойкой, плоскими фасадами, белыми фасадами, белым фартуком, фартуком из стекла и паркетным полом среднего тона без острова для на участке и в саду с
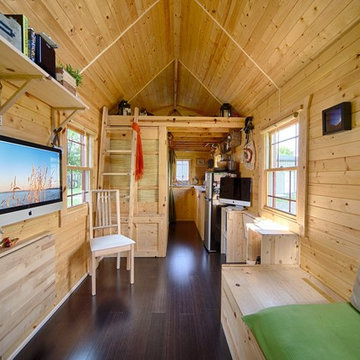
http://chrisandmalissa.com/
Свежая идея для дизайна: маленькая гостиная комната в стиле рустика с телевизором на стене для на участке и в саду - отличное фото интерьера
Свежая идея для дизайна: маленькая гостиная комната в стиле рустика с телевизором на стене для на участке и в саду - отличное фото интерьера
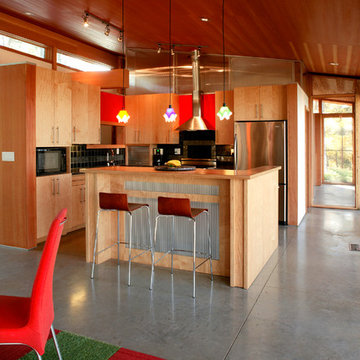
This 2,300-square-foot contemporary ranch is perched on a lake bluff preparing for take-off. The house is composed of three wing-like metal roofs, stucco walls, concrete floors, a two-story library, a screen porch and lots and lots of glass. The primary airfoil reflects the slope of the bluff and the single story extends the ground plane created by the pine-bow canopy. Translucency and spatial extension were the cornerstones of the design of this very open plan.
george heinrich
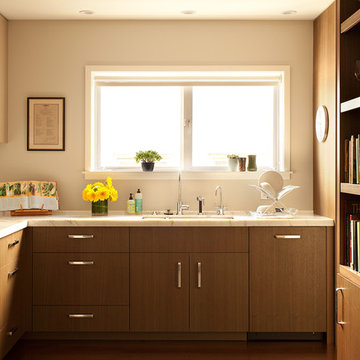
A complete interior remodel of a top floor unit in a stately Pacific Heights building originally constructed in 1925. The remodel included the construction of a new elevated roof deck with a custom spiral staircase and “penthouse” connecting the unit to the outdoor space. The unit has two bedrooms, a den, two baths, a powder room, an updated living and dining area and a new open kitchen. The design highlights the dramatic views to the San Francisco Bay and the Golden Gate Bridge to the north, the views west to the Pacific Ocean and the City to the south. Finishes include custom stained wood paneling and doors throughout, engineered mahogany flooring with matching mahogany spiral stair treads. The roof deck is finished with a lava stone and ipe deck and paneling, frameless glass guardrails, a gas fire pit, irrigated planters, an artificial turf dog park and a solar heated cedar hot tub.
Photos by Mariko Reed
Architect: Gregg DeMeza
Interior designer: Jennifer Kesteloot
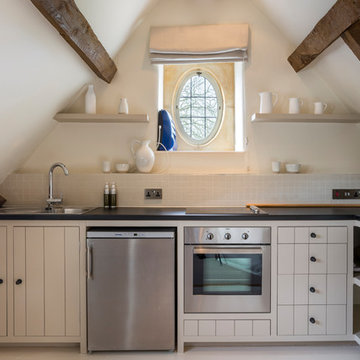
© Laetitia Jourdan Photography
На фото: маленькая отдельная, угловая кухня в стиле кантри с накладной мойкой, бежевыми фасадами, бежевым фартуком, техникой из нержавеющей стали, бежевым полом и черной столешницей без острова для на участке и в саду с
На фото: маленькая отдельная, угловая кухня в стиле кантри с накладной мойкой, бежевыми фасадами, бежевым фартуком, техникой из нержавеющей стали, бежевым полом и черной столешницей без острова для на участке и в саду с
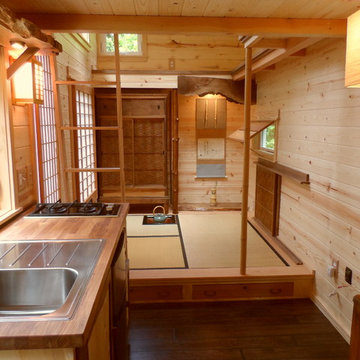
Источник вдохновения для домашнего уюта: маленькая п-образная кухня-гостиная в восточном стиле с накладной мойкой, деревянной столешницей, плоскими фасадами, фасадами цвета дерева среднего тона, техникой из нержавеющей стали, темным паркетным полом, коричневым полом и окном без острова для на участке и в саду
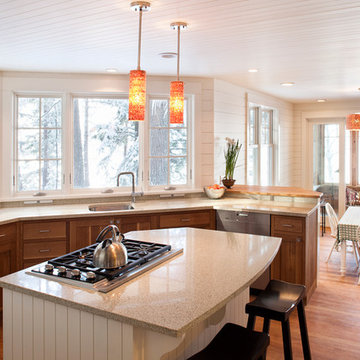
photography by Trent Bell
Идея дизайна: п-образная кухня в классическом стиле с столешницей из переработанного стекла, обеденным столом, врезной мойкой, фасадами в стиле шейкер, фасадами цвета дерева среднего тона и техникой из нержавеющей стали
Идея дизайна: п-образная кухня в классическом стиле с столешницей из переработанного стекла, обеденным столом, врезной мойкой, фасадами в стиле шейкер, фасадами цвета дерева среднего тона и техникой из нержавеющей стали
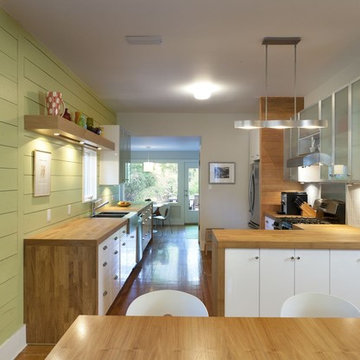
Whit Preston Photography
Источник вдохновения для домашнего уюта: кухня в стиле модернизм с деревянной столешницей, стеклянными фасадами и белыми фасадами
Источник вдохновения для домашнего уюта: кухня в стиле модернизм с деревянной столешницей, стеклянными фасадами и белыми фасадами
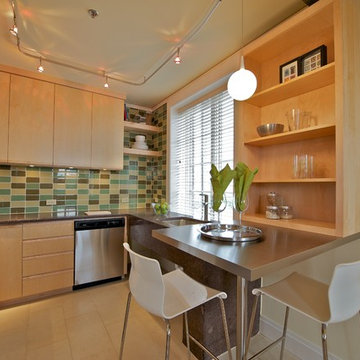
Пример оригинального дизайна: кухня в современном стиле с техникой из нержавеющей стали, разноцветным фартуком, плоскими фасадами, светлыми деревянными фасадами и барной стойкой
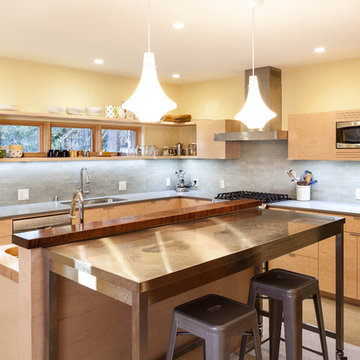
Photo: Kat Alves Photography www.katalves.com //
Design: Atmosphere Design Build http://www.atmospheredesignbuild.com/
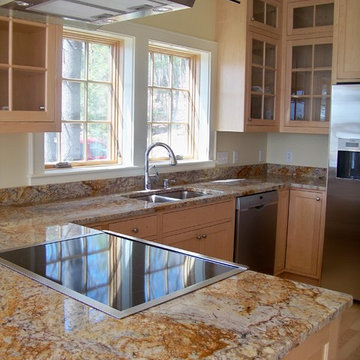
Kitchen cabinets
Пример оригинального дизайна: кухня в классическом стиле с стеклянными фасадами, техникой из нержавеющей стали и гранитной столешницей
Пример оригинального дизайна: кухня в классическом стиле с стеклянными фасадами, техникой из нержавеющей стали и гранитной столешницей
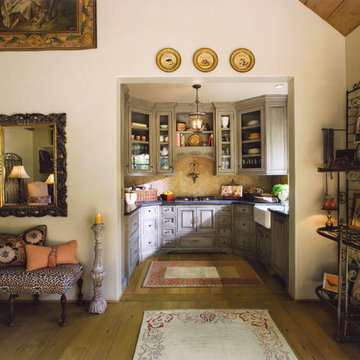
На фото: отдельная кухня в средиземноморском стиле с с полувстраиваемой мойкой (с передним бортиком)

Источник вдохновения для домашнего уюта: маленькая прямая кухня в стиле кантри с двойной мойкой, фасадами в стиле шейкер, бежевыми фасадами, синим фартуком, бежевым полом и черной столешницей без острова для на участке и в саду
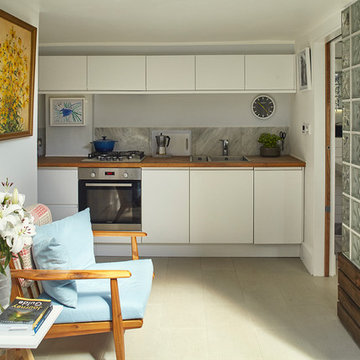
Luca Piffaretti
Стильный дизайн: маленькая прямая кухня в современном стиле с двойной мойкой, плоскими фасадами, белыми фасадами и техникой из нержавеющей стали для на участке и в саду - последний тренд
Стильный дизайн: маленькая прямая кухня в современном стиле с двойной мойкой, плоскими фасадами, белыми фасадами и техникой из нержавеющей стали для на участке и в саду - последний тренд

Greg Hadley
Идея дизайна: большой подвал в современном стиле с белыми стенами, бетонным полом, черным полом и наружными окнами без камина
Идея дизайна: большой подвал в современном стиле с белыми стенами, бетонным полом, черным полом и наружными окнами без камина
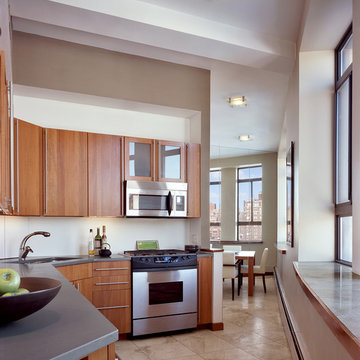
This kitchen is in a flat iron building, therefore it is sort of a pass through space. We decided to use the natural cherry flat panel cabinets to ground the space. On the right of the picture are windows with a curved window sill to help facilitate the movement to the next room. The sill is marble with a cherry edge (connects the cabinets). The counters are grey concrete. The faucet is Dornbracht. The backsplash and wall above the cabinets are Benjamin Moore decorators white, the wall above and to the right of the cabinets are painted an accent Ben Moore color. The accent gives the space dimension. The floor is 24" x 24" marble tile.
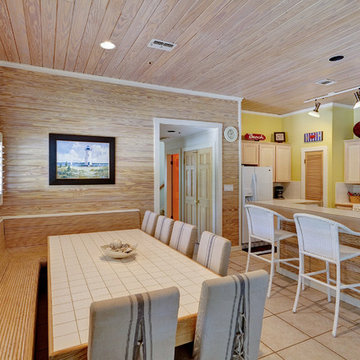
© Will Sullivan, Emerald Coast Real Estate Photography, LLC
Источник вдохновения для домашнего уюта: кухня в морском стиле с обеденным столом, фасадами в стиле шейкер, светлыми деревянными фасадами, столешницей из плитки, белым фартуком, белой техникой и окном
Источник вдохновения для домашнего уюта: кухня в морском стиле с обеденным столом, фасадами в стиле шейкер, светлыми деревянными фасадами, столешницей из плитки, белым фартуком, белой техникой и окном
Фото – коричневые интерьеры и экстерьеры
5


















