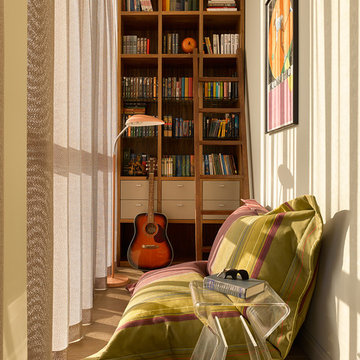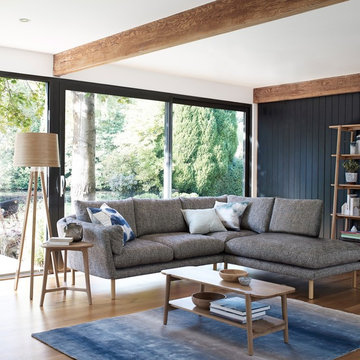Фото – коричневые интерьеры и экстерьеры

Merrick Ales Photography
На фото: гостиная комната:: освещение в стиле ретро с белыми стенами, паркетным полом среднего тона и ковром на полу
На фото: гостиная комната:: освещение в стиле ретро с белыми стенами, паркетным полом среднего тона и ковром на полу
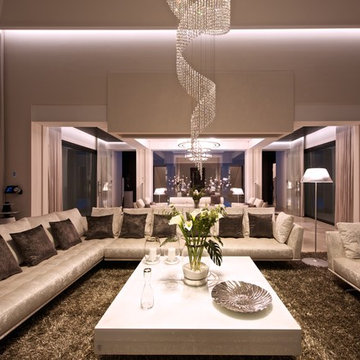
Living room.
Hugh Evans
На фото: огромная парадная, открытая гостиная комната в стиле неоклассика (современная классика) с бежевыми стенами и ковровым покрытием без камина, телевизора
На фото: огромная парадная, открытая гостиная комната в стиле неоклассика (современная классика) с бежевыми стенами и ковровым покрытием без камина, телевизора
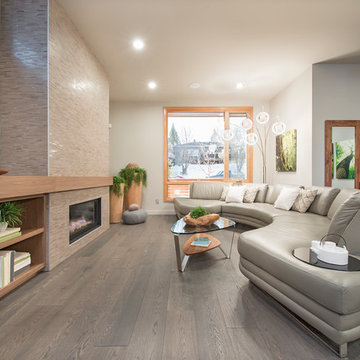
Свежая идея для дизайна: открытая гостиная комната в современном стиле с серыми стенами, фасадом камина из плитки, темным паркетным полом и горизонтальным камином - отличное фото интерьера
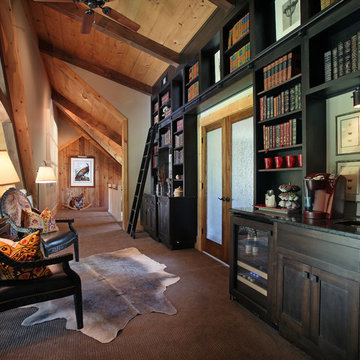
The second floor loft serves as a library and transition space for the guest room and private study. The rain glass French doors allow natural light to brighten the loft.

This exquisite home is accented with Coronado Stone Products – Special Used Thin Brick veneer profile. The thin brick veneer creates a dramatic visual backdrop that draws the whole room together. See more Thin Brick Veneer
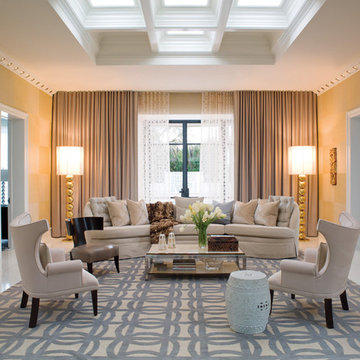
Stunning Family Room anchored by a custom sofa and beautiful pieces of furniture that make this family room more elegant. All furnishings available through JAMIESHOP.COM
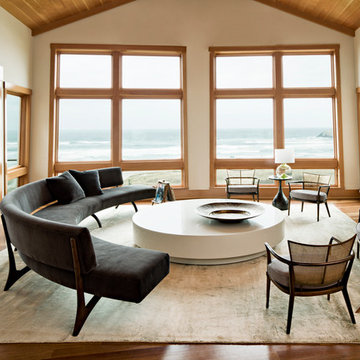
The upper level is light and elegant with a 16-foot-long sofa that curves gracefully on thin walnut legs, and a handcrafted walnut lamp that curves to match the sofa. Photo by Lincoln Barbour.

Mosaik Design & Remodeling recently completed a basement remodel in Portland’s SW Vista Hills neighborhood that helped a family of four reclaim 1,700 unused square feet. Now there's a comfortable, industrial chic living space that appeals to the entire family and gets maximum use.
Lincoln Barbour Photo
www.lincolnbarbour.com
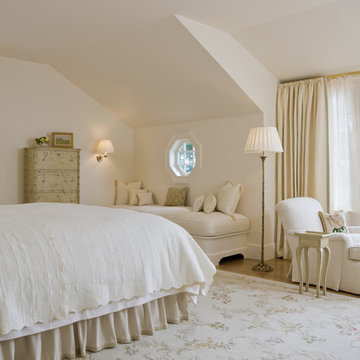
This 19th century shingle style home overlooking the Atlantic Ocean was completely restored and expanded. Elizabeth Brosnan Hourihan worked closely with the architectural staff of Carpenter & MacNeille on all aspects of the home’s interior detailing, customization and finishes. Ongoing throughout the process was the specification and procurement of fine furnishings, window treatments, rugs, lighting, artwork and accessories. Several of the furnishings were handmade in England and Italy and a number of pieces are antiques dating as far back as the 17th century and needleworks as early as 1550. There is an antique rug collection, an antique American book collection, antique silver flatware – with a signature engraving on all the pieces, antique stemware and porcelain dishes. The art collection is from renowned Cape Ann artists from the 19th and 20th centuries including Quarterly, Chaet, and Gruppe.
Featured in Architectural Digest “Cape Ann Turnaround”
A Massachusetts Home is Rescued from Near Ruin
Architecture and Construction: Carpenter & MacNeille
Gordon Beall Photography
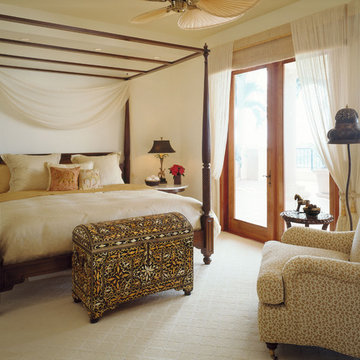
The backgrounds and furniture reads a British west indies sophisticated island feel which is enhanced by the various eclectic accessories, art and accent pieces. Antique Jerusalem stone floors with walnut wood enhance the living space of this 10,000 sq. feet apt on fisher island.
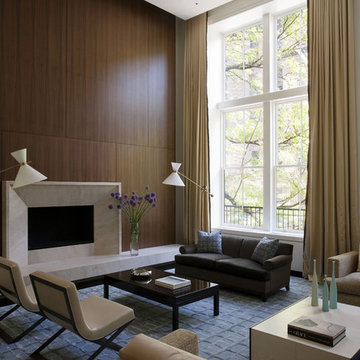
Originally designed by Delano and Aldrich in 1917, this building served as carriage house to the William and Dorothy Straight mansion several blocks away on the Upper East Side of New York. With practically no original detail, this relatively humble structure was reconfigured into something more befitting the client’s needs. To convert it for a single family, interior floor plates are carved away to form two elegant double height spaces. The front façade is modified to express the grandness of the new interior. A beautiful new rear garden is formed by the demolition of an overbuilt addition. The entire rear façade was removed and replaced. A full floor was added to the roof, and a newly configured stair core incorporated an elevator.
Architecture: DHD
Interior Designer: Eve Robinson Associates
Photography by Peter Margonelli
http://petermargonelli.com
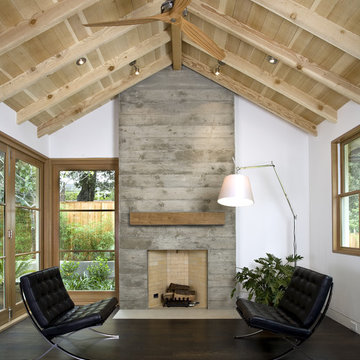
Идея дизайна: гостиная комната в стиле неоклассика (современная классика) с фасадом камина из бетона
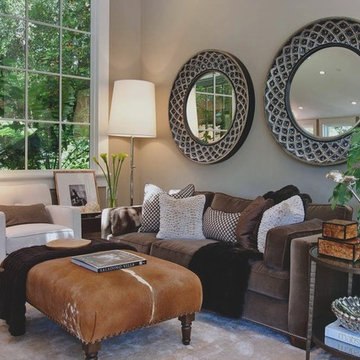
Свежая идея для дизайна: гостиная комната:: освещение в стиле неоклассика (современная классика) с серыми стенами - отличное фото интерьера
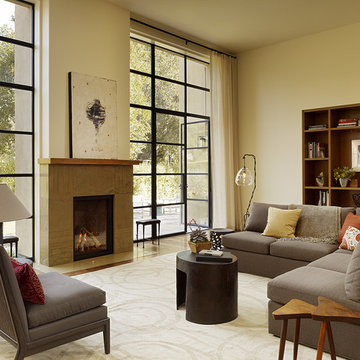
Karin Payson A+D, Staprans Design, Matthew Millman Photography
Идея дизайна: гостиная комната в стиле неоклассика (современная классика) с фасадом камина из бетона и ковром на полу
Идея дизайна: гостиная комната в стиле неоклассика (современная классика) с фасадом камина из бетона и ковром на полу
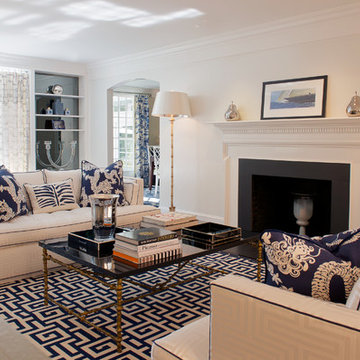
Стильный дизайн: большая изолированная, парадная гостиная комната в морском стиле с белыми стенами, стандартным камином и фасадом камина из штукатурки без телевизора - последний тренд

A collection of furniture classics for the open space Ranch House: Mid century modern style Italian leather sofa, Saarinen womb chair with ottoman, Noguchi coffee table, Eileen Gray side table and Arc floor lamp. Polished concrete floors with Asian inspired area rugs and Asian antiques in the background. Sky lights have been added to let more light in.
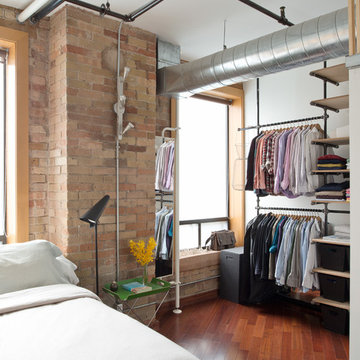
bedroom with exposed clothing storage
Alex Lukey Photography
Пример оригинального дизайна: хозяйская спальня среднего размера в стиле лофт с белыми стенами, паркетным полом среднего тона и коричневым полом без камина
Пример оригинального дизайна: хозяйская спальня среднего размера в стиле лофт с белыми стенами, паркетным полом среднего тона и коричневым полом без камина
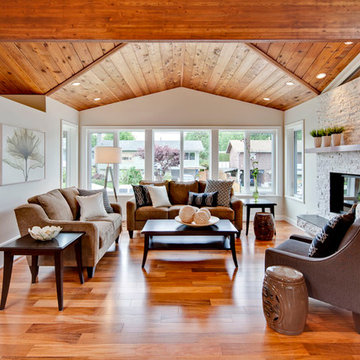
This 40 year old original Lindal Cedar Home has been completely renovated and transformed, well maintaining the flavour of the original design. A wide cedar staircase with landing and custom wrought iron railings, welcome you to the front door. Engineered hardwood flooring, tiles and carpet compliment every room in home. New roof, gutters, vinyl deck and stonework on front of home, front landscaping includes retaining walls & pavers on driveway and concrete exterior siding. New plumbing & electrical throughout, as well as energy efficient casement windows, skylights & insulated steel doors. Two new energy efficient direct vent gas fireplaces, with new facade & hearth. High efficient furnace, Heat pump & on demand hot water heating; Energy efficient appliances complement the beautiful kitchen, which includes custom cabinetry & granite counter tops.
Фото – коричневые интерьеры и экстерьеры
9



















