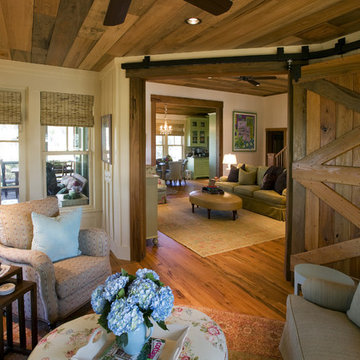Home

?: Lauren Keller | Luxury Real Estate Services, LLC
Reclaimed Wood Flooring - Sovereign Plank Wood Flooring - https://www.woodco.com/products/sovereign-plank/
Reclaimed Hand Hewn Beams - https://www.woodco.com/products/reclaimed-hand-hewn-beams/
Reclaimed Oak Patina Faced Floors, Skip Planed, Original Saw Marks. Wide Plank Reclaimed Oak Floors, Random Width Reclaimed Flooring.

Photos by Darby Kate Photography
На фото: главная ванная комната среднего размера в стиле кантри с серыми фасадами, ванной в нише, душем над ванной, унитазом-моноблоком, серой плиткой, белой плиткой, серыми стенами, полом из керамогранита, врезной раковиной, столешницей из гранита, плиткой кабанчик и шторкой для ванной с
На фото: главная ванная комната среднего размера в стиле кантри с серыми фасадами, ванной в нише, душем над ванной, унитазом-моноблоком, серой плиткой, белой плиткой, серыми стенами, полом из керамогранита, врезной раковиной, столешницей из гранита, плиткой кабанчик и шторкой для ванной с

Completed on a small budget, this hard working kitchen refused to compromise on style. The upper and lower perimeter cabinets, sink and countertops are all from IKEA. The vintage schoolhouse pendant lights over the island were an eBay score, and the pendant over the sink is from Restoration Hardware. The BAKERY letters were made custom, and the vintage metal bar stools were an antique store find, as were many of the accessories used in this space. Oh, and in case you were wondering, that refrigerator was a DIY project compiled of nothing more than a circa 1970 fridge, beadboard, moulding, and some fencing hardware found at a local hardware store.

Пример оригинального дизайна: угловая кухня в классическом стиле с обеденным столом, врезной мойкой, фасадами с выступающей филенкой, белыми фасадами, белым фартуком, техникой из нержавеющей стали, островом и паркетным полом среднего тона

Interior Design by Martha O'Hara Interiors
Photography by Susan Gilmore
This eclectic dining area pulls together warm and cool tones that make this space feel fresh, fabulous & fun! The custom hickory flooring adds a unique touch with the gray wash finish. Martha O'Hara Interiors, Interior Design | Susan Gilmore, Photography

Идея дизайна: кухня в морском стиле с техникой из нержавеющей стали, фартуком из плитки кабанчик, с полувстраиваемой мойкой (с передним бортиком), гранитной столешницей, обеденным столом, фасадами с утопленной филенкой, белыми фасадами, белым фартуком, черной столешницей и мойкой у окна
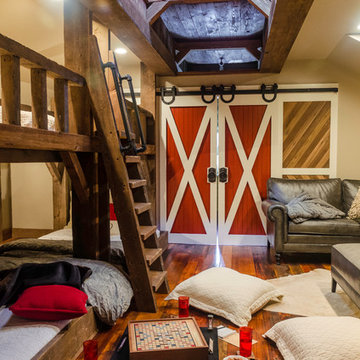
This 100 year old barn recently received a complete makeover. The upper level, which is separated by sliding barn doors, has a home theater area, bar, and a center game room complete with a Camaro pool table.
Photo by Daniel Contelmo.
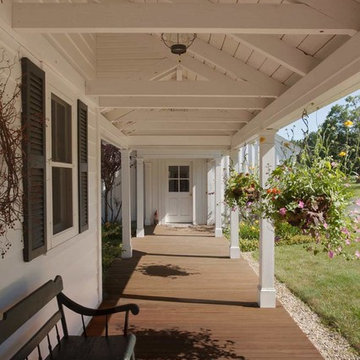
Steve Bronstein
Идея дизайна: большая веранда в стиле кантри с растениями в контейнерах, настилом и навесом
Идея дизайна: большая веранда в стиле кантри с растениями в контейнерах, настилом и навесом

Unique green kitchen design with glass window cabinets, beautiful dark island, quartzite leather finish counter tops, counter tops, counter to ceiling backslash and beautiful stainless steel appliances.
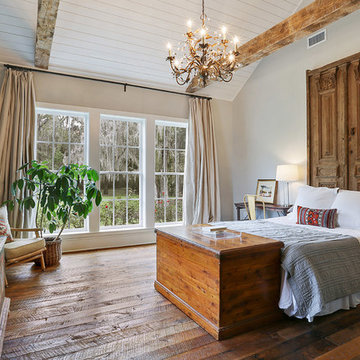
На фото: хозяйская спальня в стиле фьюжн с серыми стенами и паркетным полом среднего тона

Wallpaper and Checkerboard Floor Pattern Master Bath
На фото: главная ванная комната среднего размера в стиле шебби-шик с раковиной с пьедесталом, синими стенами, темным паркетным полом и белыми фасадами с
На фото: главная ванная комната среднего размера в стиле шебби-шик с раковиной с пьедесталом, синими стенами, темным паркетным полом и белыми фасадами с

Industrial modern bar in a small beach house. Reclaimed wood siding and glass tile with galvanized steel pendant lighting.
A small weekend beach resort home for a family of four with two little girls. Remodeled from a funky old house built in the 60's on Oxnard Shores. This little white cottage has the master bedroom, a playroom, guest bedroom and girls' bunk room upstairs, while downstairs there is a 1960s feel family room with an industrial modern style bar for the family's many parties and celebrations. A great room open to the dining area with a zinc dining table and rattan chairs. Fireplace features custom iron doors, and green glass tile surround. New white cabinets and bookshelves flank the real wood burning fire place. Simple clean white cabinetry in the kitchen with x designs on glass cabinet doors and peninsula ends. Durable, beautiful white quartzite counter tops and yes! porcelain planked floors for durability! The girls can run in and out without worrying about the beach sand damage!. White painted planked and beamed ceilings, natural reclaimed woods mixed with rattans and velvets for comfortable, beautiful interiors Project Location: Oxnard, California. Project designed by Maraya Interior Design. From their beautiful resort town of Ojai, they serve clients in Montecito, Hope Ranch, Malibu, Westlake and Calabasas, across the tri-county areas of Santa Barbara, Ventura and Los Angeles, south to Hidden Hills- north through Solvang and more.

Ryann Ford
Источник вдохновения для домашнего уюта: большая серо-белая, светлая кухня в стиле неоклассика (современная классика) с белыми фасадами, фартуком из каменной плитки, техникой из нержавеющей стали, темным паркетным полом, фасадами в стиле шейкер, столешницей из акрилового камня, белым фартуком, коричневым полом, черной столешницей, обеденным столом, островом и обоями на стенах
Источник вдохновения для домашнего уюта: большая серо-белая, светлая кухня в стиле неоклассика (современная классика) с белыми фасадами, фартуком из каменной плитки, техникой из нержавеющей стали, темным паркетным полом, фасадами в стиле шейкер, столешницей из акрилового камня, белым фартуком, коричневым полом, черной столешницей, обеденным столом, островом и обоями на стенах
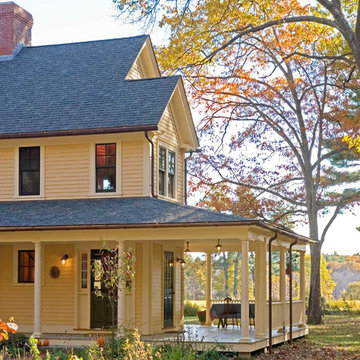
Richard Mandelkorn
Свежая идея для дизайна: веранда в стиле кантри с навесом - отличное фото интерьера
Свежая идея для дизайна: веранда в стиле кантри с навесом - отличное фото интерьера
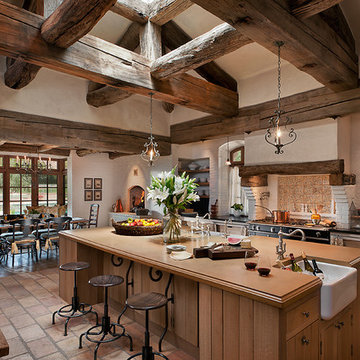
Marc Boisclair
Свежая идея для дизайна: параллельная кухня с столешницей из бетона, обеденным столом, с полувстраиваемой мойкой (с передним бортиком) и фасадами цвета дерева среднего тона - отличное фото интерьера
Свежая идея для дизайна: параллельная кухня с столешницей из бетона, обеденным столом, с полувстраиваемой мойкой (с передним бортиком) и фасадами цвета дерева среднего тона - отличное фото интерьера

Building a new home in an old neighborhood can present many challenges for an architect. The Warren is a beautiful example of an exterior, which blends with the surrounding structures, while the floor plan takes advantage of the available space.
A traditional façade, combining brick, shakes, and wood trim enables the design to fit well in any early 20th century borough. Copper accents and antique-inspired lanterns solidify the home’s vintage appeal.
Despite the exterior throwback, the interior of the home offers the latest in amenities and layout. Spacious dining, kitchen and hearth areas open to a comfortable back patio on the main level, while the upstairs offers a luxurious master suite and three guests bedrooms.

A European-California influenced Custom Home sits on a hill side with an incredible sunset view of Saratoga Lake. This exterior is finished with reclaimed Cypress, Stucco and Stone. While inside, the gourmet kitchen, dining and living areas, custom office/lounge and Witt designed and built yoga studio create a perfect space for entertaining and relaxation. Nestle in the sun soaked veranda or unwind in the spa-like master bath; this home has it all. Photos by Randall Perry Photography.
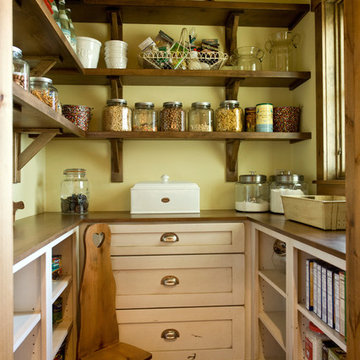
Photo by Shelley Paulson
Идея дизайна: кухня в стиле кантри с открытыми фасадами и кладовкой
Идея дизайна: кухня в стиле кантри с открытыми фасадами и кладовкой
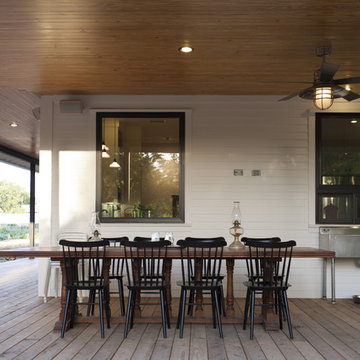
Modern details on a traditional farmhouse porch.
Whit Preston Photography
Идея дизайна: веранда в стиле кантри с настилом и навесом
Идея дизайна: веранда в стиле кантри с настилом и навесом
1



















