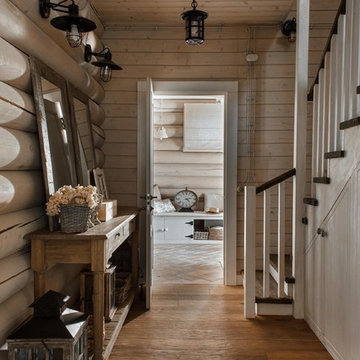Фото – коричневые интерьеры и экстерьеры

Ryann Ford
Источник вдохновения для домашнего уюта: большая серо-белая, светлая кухня в стиле неоклассика (современная классика) с белыми фасадами, фартуком из каменной плитки, техникой из нержавеющей стали, темным паркетным полом, фасадами в стиле шейкер, столешницей из акрилового камня, белым фартуком, коричневым полом, черной столешницей, обеденным столом, островом и обоями на стенах
Источник вдохновения для домашнего уюта: большая серо-белая, светлая кухня в стиле неоклассика (современная классика) с белыми фасадами, фартуком из каменной плитки, техникой из нержавеющей стали, темным паркетным полом, фасадами в стиле шейкер, столешницей из акрилового камня, белым фартуком, коричневым полом, черной столешницей, обеденным столом, островом и обоями на стенах
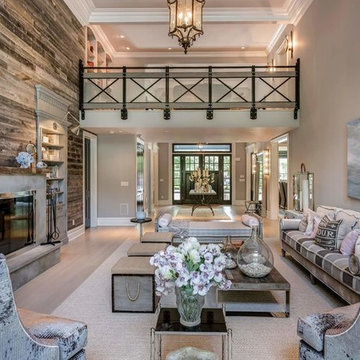
Источник вдохновения для домашнего уюта: большая гостиная комната в стиле кантри с с книжными шкафами и полками, серыми стенами, светлым паркетным полом, стандартным камином, фасадом камина из бетона и акцентной стеной без телевизора
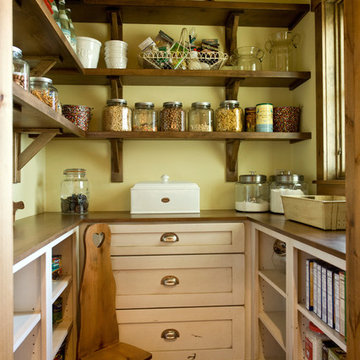
Photo by Shelley Paulson
Идея дизайна: кухня в стиле кантри с открытыми фасадами и кладовкой
Идея дизайна: кухня в стиле кантри с открытыми фасадами и кладовкой
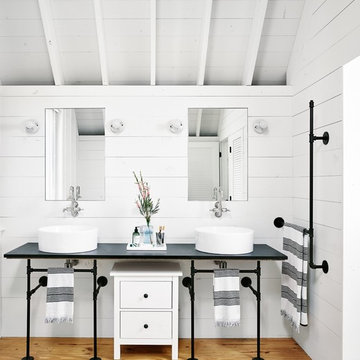
Casey Dunn
На фото: ванная комната среднего размера в стиле кантри с белыми фасадами, белыми стенами, светлым паркетным полом и настольной раковиной с
На фото: ванная комната среднего размера в стиле кантри с белыми фасадами, белыми стенами, светлым паркетным полом и настольной раковиной с
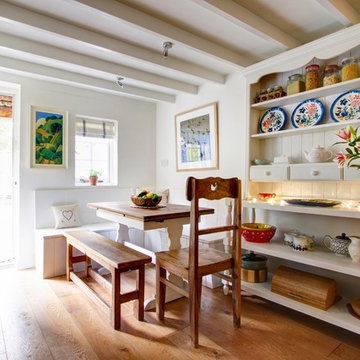
Angus Pigott Photography
Свежая идея для дизайна: отдельная столовая среднего размера в стиле кантри с белыми стенами и паркетным полом среднего тона - отличное фото интерьера
Свежая идея для дизайна: отдельная столовая среднего размера в стиле кантри с белыми стенами и паркетным полом среднего тона - отличное фото интерьера

Industrial modern bar in a small beach house. Reclaimed wood siding and glass tile with galvanized steel pendant lighting.
A small weekend beach resort home for a family of four with two little girls. Remodeled from a funky old house built in the 60's on Oxnard Shores. This little white cottage has the master bedroom, a playroom, guest bedroom and girls' bunk room upstairs, while downstairs there is a 1960s feel family room with an industrial modern style bar for the family's many parties and celebrations. A great room open to the dining area with a zinc dining table and rattan chairs. Fireplace features custom iron doors, and green glass tile surround. New white cabinets and bookshelves flank the real wood burning fire place. Simple clean white cabinetry in the kitchen with x designs on glass cabinet doors and peninsula ends. Durable, beautiful white quartzite counter tops and yes! porcelain planked floors for durability! The girls can run in and out without worrying about the beach sand damage!. White painted planked and beamed ceilings, natural reclaimed woods mixed with rattans and velvets for comfortable, beautiful interiors Project Location: Oxnard, California. Project designed by Maraya Interior Design. From their beautiful resort town of Ojai, they serve clients in Montecito, Hope Ranch, Malibu, Westlake and Calabasas, across the tri-county areas of Santa Barbara, Ventura and Los Angeles, south to Hidden Hills- north through Solvang and more.
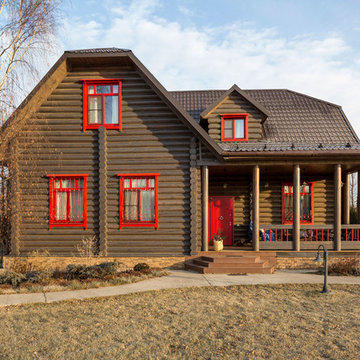
Дизайнер - Татьяна Иванова;
Фото - Евгений Кулибаба
Идея дизайна: двухэтажный, деревянный, коричневый частный загородный дом в стиле кантри с полувальмовой крышей
Идея дизайна: двухэтажный, деревянный, коричневый частный загородный дом в стиле кантри с полувальмовой крышей

Jim Brady Architectural Photography
На фото: параллельная кухня в стиле кантри с обеденным столом, фасадами цвета дерева среднего тона, с полувстраиваемой мойкой (с передним бортиком), темным паркетным полом и фасадами в стиле шейкер с
На фото: параллельная кухня в стиле кантри с обеденным столом, фасадами цвета дерева среднего тона, с полувстраиваемой мойкой (с передним бортиком), темным паркетным полом и фасадами в стиле шейкер с
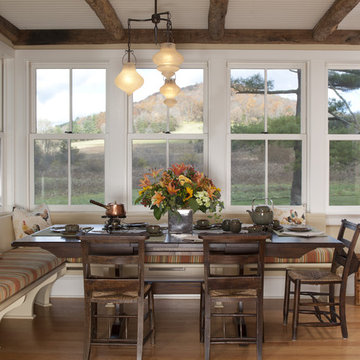
The Breakfast Nook...The banquet seating is SO comfortable....The trestle table is from Hunt Country Furniture...
Banquet design by Patrick Mulberry, Architect and Denis Langlois of Den Construction

Completed on a small budget, this hard working kitchen refused to compromise on style. The upper and lower perimeter cabinets, sink and countertops are all from IKEA. The vintage schoolhouse pendant lights over the island were an eBay score, and the pendant over the sink is from Restoration Hardware. The BAKERY letters were made custom, and the vintage metal bar stools were an antique store find, as were many of the accessories used in this space. Oh, and in case you were wondering, that refrigerator was a DIY project compiled of nothing more than a circa 1970 fridge, beadboard, moulding, and some fencing hardware found at a local hardware store.

Horse Country Home
Пример оригинального дизайна: универсальная комната в стиле кантри с накладной мойкой, стеклянными фасадами, белыми фасадами, столешницей из плитки, белыми стенами и со стиральной и сушильной машиной рядом
Пример оригинального дизайна: универсальная комната в стиле кантри с накладной мойкой, стеклянными фасадами, белыми фасадами, столешницей из плитки, белыми стенами и со стиральной и сушильной машиной рядом
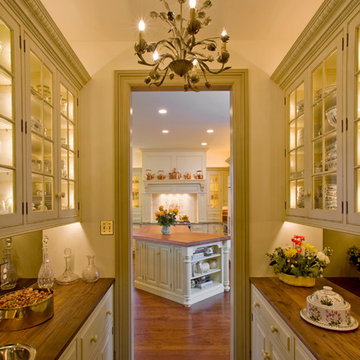
Идея дизайна: кухня в классическом стиле с стеклянными фасадами, деревянной столешницей и кладовкой

Küche im Dachgeschoss mit angrenzender Dachterasse.
На фото: прямая кухня среднего размера в скандинавском стиле с обеденным столом, врезной мойкой, плоскими фасадами, белыми фасадами, столешницей из ламината, белым фартуком, фартуком из известняка, техникой из нержавеющей стали, темным паркетным полом, островом, черной столешницей и бежевым полом
На фото: прямая кухня среднего размера в скандинавском стиле с обеденным столом, врезной мойкой, плоскими фасадами, белыми фасадами, столешницей из ламината, белым фартуком, фартуком из известняка, техникой из нержавеющей стали, темным паркетным полом, островом, черной столешницей и бежевым полом

A rustic kitchen with the island bar backing to a stone fireplace. There's a fireplace on the other side facing the living area. Karl Neumann Photography
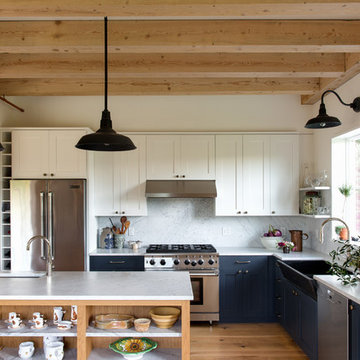
photography by Jonathan Reece
Стильный дизайн: большая угловая кухня-гостиная в стиле кантри с одинарной мойкой, фасадами в стиле шейкер, белыми фасадами, мраморной столешницей, белым фартуком, фартуком из каменной плиты, техникой из нержавеющей стали, паркетным полом среднего тона и островом - последний тренд
Стильный дизайн: большая угловая кухня-гостиная в стиле кантри с одинарной мойкой, фасадами в стиле шейкер, белыми фасадами, мраморной столешницей, белым фартуком, фартуком из каменной плиты, техникой из нержавеющей стали, паркетным полом среднего тона и островом - последний тренд
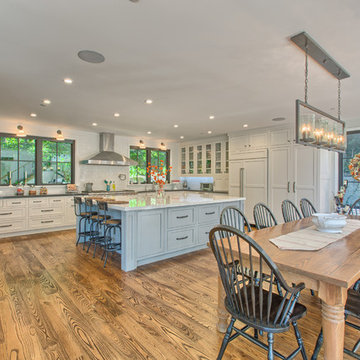
Fraser Almeida
www.luxuryhomesphotography.com
Идея дизайна: угловая кухня в классическом стиле с обеденным столом, фасадами в стиле шейкер, серыми фасадами, белым фартуком, фартуком из плитки кабанчик, паркетным полом среднего тона и островом
Идея дизайна: угловая кухня в классическом стиле с обеденным столом, фасадами в стиле шейкер, серыми фасадами, белым фартуком, фартуком из плитки кабанчик, паркетным полом среднего тона и островом
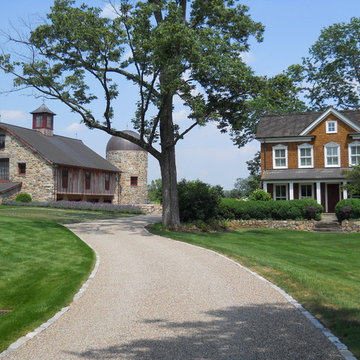
Стильный дизайн: деревянный барнхаус (амбары) дом в стиле кантри - последний тренд

The historic restoration of this First Period Ipswich, Massachusetts home (c. 1686) was an eighteen-month project that combined exterior and interior architectural work to preserve and revitalize this beautiful home. Structurally, work included restoring the summer beam, straightening the timber frame, and adding a lean-to section. The living space was expanded with the addition of a spacious gourmet kitchen featuring countertops made of reclaimed barn wood. As is always the case with our historic renovations, we took special care to maintain the beauty and integrity of the historic elements while bringing in the comfort and convenience of modern amenities. We were even able to uncover and restore much of the original fabric of the house (the chimney, fireplaces, paneling, trim, doors, hinges, etc.), which had been hidden for years under a renovation dating back to 1746.
Winner, 2012 Mary P. Conley Award for historic home restoration and preservation
You can read more about this restoration in the Boston Globe article by Regina Cole, “A First Period home gets a second life.” http://www.bostonglobe.com/magazine/2013/10/26/couple-rebuild-their-century-home-ipswich/r2yXE5yiKWYcamoFGmKVyL/story.html
Photo Credit: Eric Roth

Rob Karosis, Photographer
Идея дизайна: коридор в викторианском стиле с зелеными стенами и ковровым покрытием
Идея дизайна: коридор в викторианском стиле с зелеными стенами и ковровым покрытием
Фото – коричневые интерьеры и экстерьеры
1



















