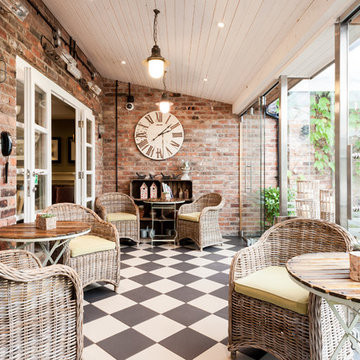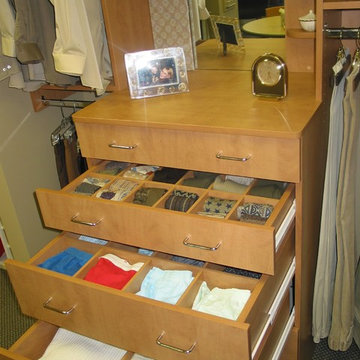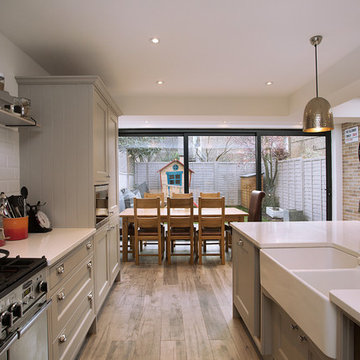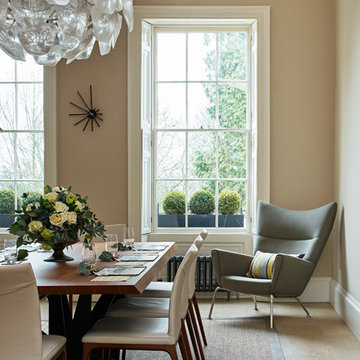Фото – коричневые интерьеры и экстерьеры
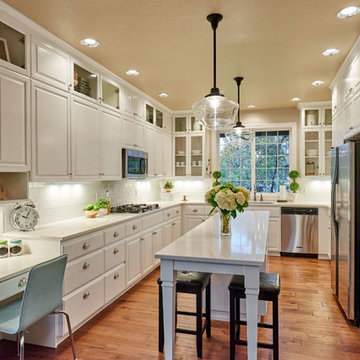
Источник вдохновения для домашнего уюта: п-образная кухня среднего размера в классическом стиле с врезной мойкой, фасадами с выступающей филенкой, белыми фасадами, белым фартуком, фартуком из плитки кабанчик, техникой из нержавеющей стали, паркетным полом среднего тона, островом, обеденным столом, столешницей из кварцевого агломерата и мойкой у окна
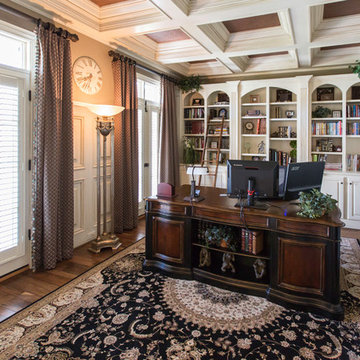
На фото: рабочее место среднего размера в стиле неоклассика (современная классика) с бежевыми стенами, паркетным полом среднего тона и отдельно стоящим рабочим столом без камина
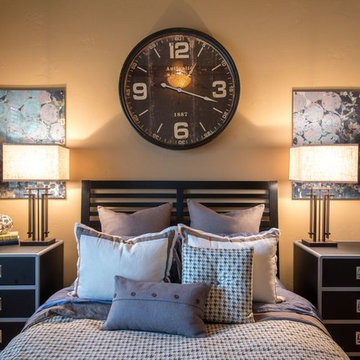
Michael Hunter
Свежая идея для дизайна: спальня среднего размера в стиле неоклассика (современная классика) с бежевыми стенами и ковровым покрытием - отличное фото интерьера
Свежая идея для дизайна: спальня среднего размера в стиле неоклассика (современная классика) с бежевыми стенами и ковровым покрытием - отличное фото интерьера
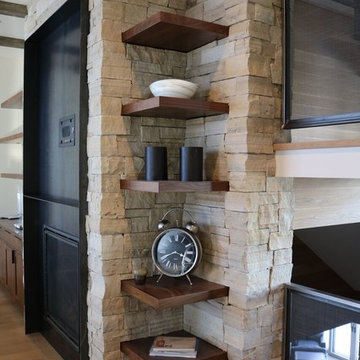
Свежая идея для дизайна: коридор среднего размера в стиле рустика с светлым паркетным полом и белыми стенами - отличное фото интерьера

We completely remodeled an outdated, poorly designed kitchen that was separated from the rest of the house by a narrow doorway. We opened the wall to the dining room and framed it with an oak archway. We transformed the space with an open, timeless design that incorporates a counter-height eating and work area, cherry inset door shaker-style cabinets, increased counter work area made from Cambria quartz tops, and solid oak moldings that echo the style of the 1920's bungalow. Some of the original wood moldings were re-used to case the new energy efficient window.

Roundhouse Urbo bespoke matt lacquer kitchen in Farrow and Ball Light Grey with island in horizontal Mango wood book-matched veneer with Silestone Tigris Sand polished worksurface
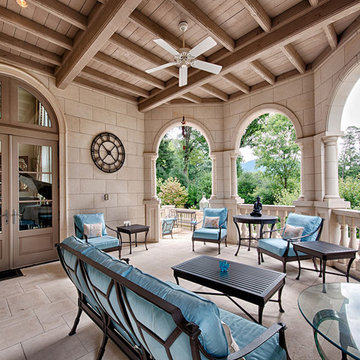
This custom, lecce limestone, porch takes in the mountain views of North Carolina, in a similar style to the Biltmore. Our team of design professionals is available to answer any questions you may have at about Italian limestone, natural stone cladding, carved stone home accents and more at (828) 681-5111.
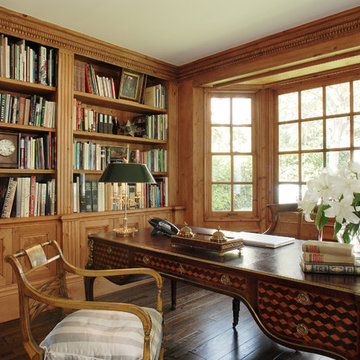
For more light and space in the library, we bumped out the back wall by several feet and added a bay window that mirrors a similar window in the living room. Now you can literally see all the way through the house, from the bay window in the living room to the bay in the library. Connecting those rooms give it a much more open feeling. Photo by Michael McCreary
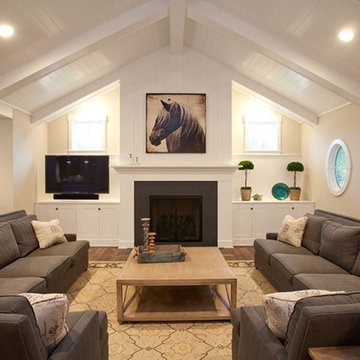
Custom Homes, Cincinnati, Ohio, Robert Lucke Group, Long Cove, communities, Indian Hill, Ohio, Luxury Homes
На фото: большая гостиная комната в современном стиле с бежевыми стенами и стандартным камином с
На фото: большая гостиная комната в современном стиле с бежевыми стенами и стандартным камином с
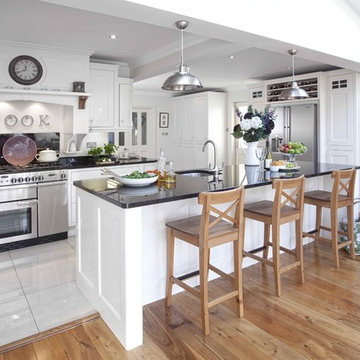
A beautiful hand made full inframe or face frame inset kitchen made from solid wood and hand painted in Farrow & Ball 'Almost White.'
The painted finish is complimented by the walnut detailing inside the cabinets, on the corbels over the range cooker, and on the wine rack over the American fridge freezer.
A timeless painted kitchen from Noel Dempsey.
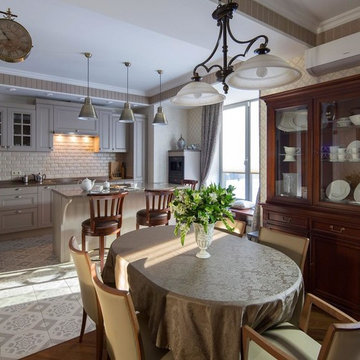
Пример оригинального дизайна: угловая кухня в классическом стиле с обеденным столом, фасадами с утопленной филенкой, серыми фасадами, бежевым фартуком, островом, серым полом и обоями на стенах

5) 12’ by 7’ L-shaped walk behind wet bar with custom stained and lacquered, recessed paneled, maple/cherry, front bar face, ‘Aristokraft’ raised or recessed panel, cherry base cabinetry (www.aristokraft.com ) with room for owner supplied refrigerator, ice machine, beer tap, etc. and (2) level granite slab countertop (level 1 material allowance with standard edge- http://www.capcotile.com/products/slabs) and 5’ back bar with Aristokraft brand recessed or raised panel cherry base cabinets and upper floating shelves ( http://www.aristokraft.com ) with full height ‘Thin Rock’ genuine stone ‘backsplash’/wall ( https://generalshale.com/products/rock-solid-originals-thin-rock/ ) or mosaic tiled ($8 sq. ft. material allowance) and granite slab back bar countertop (level 1 material allowance- http://www.capcotile.com/products/slabs ), stainless steel under mount entertainment sink and ‘Delta’ - http://www.deltafaucet.com/wps/portal/deltacom/ - brand brushed nickel/rubbed oil bronze entertainment faucet;
6) (2) level, stepped, flooring areas for stadium seating constructed in theater room;
7) Theater room screen area to include: drywall wrapped arched ‘stage’ with painted wood top constructed below recessed arched theater screen space with painted, drywall wrapped ‘columns’ to accommodate owner supplied speakers;
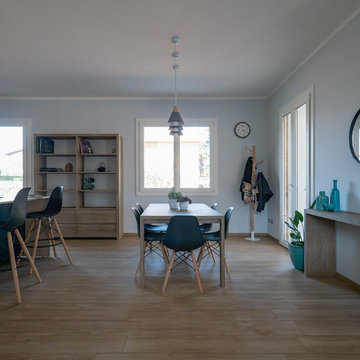
Liadesign
Стильный дизайн: гостиная-столовая среднего размера в скандинавском стиле с полом из керамогранита и бежевым полом - последний тренд
Стильный дизайн: гостиная-столовая среднего размера в скандинавском стиле с полом из керамогранита и бежевым полом - последний тренд
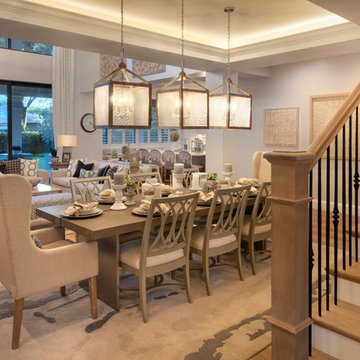
Gulf Building recently completed the “ New Orleans Chic” custom Estate in Fort Lauderdale, Florida. The aptly named estate stays true to inspiration rooted from New Orleans, Louisiana. The stately entrance is fueled by the column’s, welcoming any guest to the future of custom estates that integrate modern features while keeping one foot in the past. The lamps hanging from the ceiling along the kitchen of the interior is a chic twist of the antique, tying in with the exposed brick overlaying the exterior. These staple fixtures of New Orleans style, transport you to an era bursting with life along the French founded streets. This two-story single-family residence includes five bedrooms, six and a half baths, and is approximately 8,210 square feet in size. The one of a kind three car garage fits his and her vehicles with ample room for a collector car as well. The kitchen is beautifully appointed with white and grey cabinets that are overlaid with white marble countertops which in turn are contrasted by the cool earth tones of the wood floors. The coffered ceilings, Armoire style refrigerator and a custom gunmetal hood lend sophistication to the kitchen. The high ceilings in the living room are accentuated by deep brown high beams that complement the cool tones of the living area. An antique wooden barn door tucked in the corner of the living room leads to a mancave with a bespoke bar and a lounge area, reminiscent of a speakeasy from another era. In a nod to the modern practicality that is desired by families with young kids, a massive laundry room also functions as a mudroom with locker style cubbies and a homework and crafts area for kids. The custom staircase leads to another vintage barn door on the 2nd floor that opens to reveal provides a wonderful family loft with another hidden gem: a secret attic playroom for kids! Rounding out the exterior, massive balconies with French patterned railing overlook a huge backyard with a custom pool and spa that is secluded from the hustle and bustle of the city.
All in all, this estate captures the perfect modern interpretation of New Orleans French traditional design. Welcome to New Orleans Chic of Fort Lauderdale, Florida!
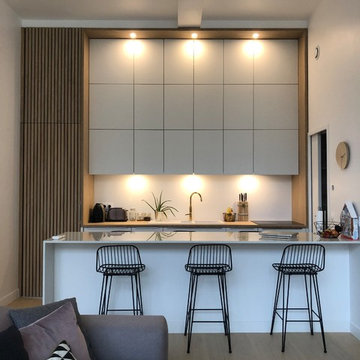
На фото: кухня-гостиная в скандинавском стиле с плоскими фасадами, серыми фасадами, белым фартуком, полуостровом, светлым паркетным полом, бежевым полом и серой столешницей

My client called me in for a "Design Perspective". She hated her floors and wanted my professional opinion. I questioned whether I should be brutally honest, and her response was "absolutely". Then truth be told, "your countertops bother me more than your floors". My client has a stunningly beautiful home and her countertops were not in "the same league". So the project scope expanded from new floors to include countertops, backsplash, plumbing fixtures and hardware. While we were at it, her overly froufrou corbels were updated along with dishwashers that "drove her crazy". Since there was plenty of "demo" in store, she elected to lower her breakfast bar to counter height at the same time to connect her nook more seamlessly with her kitchen.
The process: at our first slab warehouse stop, within ten minutes, we uncovered the most beautiful slabs of Taj Mahal ever. No need to keep looking. The slabs had perfect coloration and veining. So different from any other slab of Taj Mahal, it really ought to have its own name. Countertop selection was easy as was the subway and Arabesque backsplash tile. Polished chrome, with its blend of warm and cool tones, was the obvious choice for her plumbing fixture and hardware finish. Finding the right floor tile was what proved to be most challenging, but my client was up to the task. Several weeks of shopping and numerous samples hauled home led us to the perfect limestone.
Once her room was complete, better barstools were in order. Hancock and Moore with their huge assortment of leather colors and textures was our clear choice. The Ellie barstools selected embody the perfect blend of form and comfort.
Her new limestone flooring extends into her Butler's pantry, pool bath, powder bath and sewing room, so wait, there is still more to do.
Фото – коричневые интерьеры и экстерьеры
4



















