Фото – коричневые интерьеры и экстерьеры
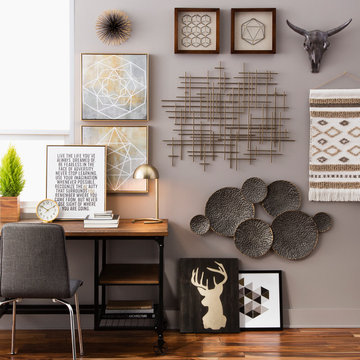
Стильный дизайн: маленькое рабочее место в стиле модернизм с серыми стенами, темным паркетным полом, отдельно стоящим рабочим столом и коричневым полом без камина для на участке и в саду - последний тренд
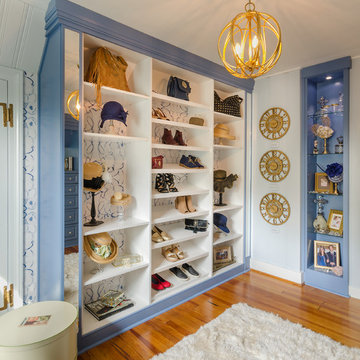
Part of the 2016 Richmond Symphony Orchestra League design showcase house.
Свежая идея для дизайна: парадная гардеробная в стиле неоклассика (современная классика) с синими фасадами, открытыми фасадами и паркетным полом среднего тона для женщин - отличное фото интерьера
Свежая идея для дизайна: парадная гардеробная в стиле неоклассика (современная классика) с синими фасадами, открытыми фасадами и паркетным полом среднего тона для женщин - отличное фото интерьера
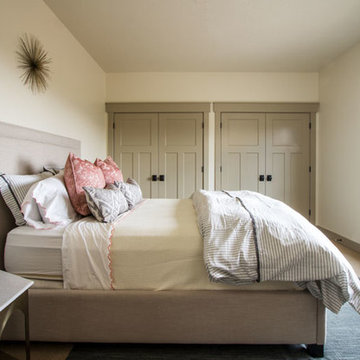
На фото: большая гостевая спальня (комната для гостей) в стиле рустика с бежевыми стенами и ковровым покрытием без камина с

Heat & Glow Escape-I35 Gas Fireplace Insert with Electric Ember Bed
Пример оригинального дизайна: большая открытая комната для игр в стиле неоклассика (современная классика) с коричневыми стенами, ковровым покрытием, стандартным камином, фасадом камина из камня и разноцветным полом без телевизора
Пример оригинального дизайна: большая открытая комната для игр в стиле неоклассика (современная классика) с коричневыми стенами, ковровым покрытием, стандартным камином, фасадом камина из камня и разноцветным полом без телевизора

Пример оригинального дизайна: большая открытая гостиная комната:: освещение в стиле неоклассика (современная классика) с темным паркетным полом, угловым камином, фасадом камина из кирпича, мультимедийным центром, бежевыми стенами и коричневым полом
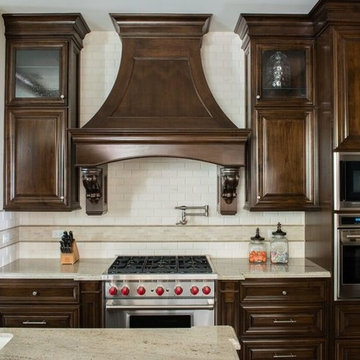
На фото: огромная кухня в классическом стиле с обеденным столом, темными деревянными фасадами, фартуком из плитки кабанчик, техникой из нержавеющей стали и островом
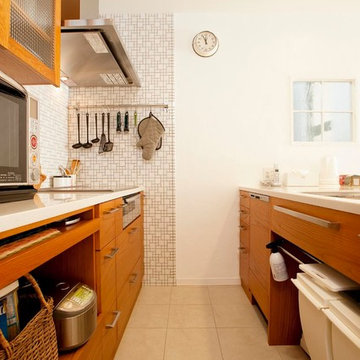
スタイル工房_stylekouobu
Идея дизайна: параллельная кухня среднего размера в современном стиле с врезной мойкой, плоскими фасадами, фасадами цвета дерева среднего тона, белым фартуком, техникой из нержавеющей стали и полуостровом
Идея дизайна: параллельная кухня среднего размера в современном стиле с врезной мойкой, плоскими фасадами, фасадами цвета дерева среднего тона, белым фартуком, техникой из нержавеющей стали и полуостровом

Photo courtesy of Chipper Hatter
Идея дизайна: ванная комната среднего размера в классическом стиле с белыми фасадами, белыми стенами, врезной раковиной, фасадами с утопленной филенкой, раздельным унитазом, белой плиткой, плиткой кабанчик, мраморным полом, мраморной столешницей и душем в нише
Идея дизайна: ванная комната среднего размера в классическом стиле с белыми фасадами, белыми стенами, врезной раковиной, фасадами с утопленной филенкой, раздельным унитазом, белой плиткой, плиткой кабанчик, мраморным полом, мраморной столешницей и душем в нише
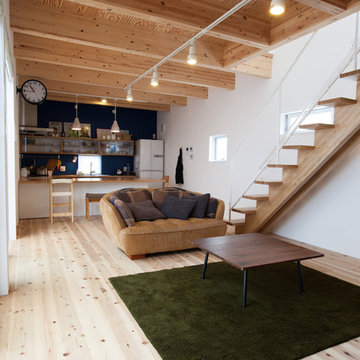
На фото: открытая гостиная комната в скандинавском стиле с белыми стенами, светлым паркетным полом и акцентной стеной без камина, телевизора

Идея дизайна: большая отдельная, п-образная кухня в стиле кантри с с полувстраиваемой мойкой (с передним бортиком), фасадами в стиле шейкер, зелеными фасадами, столешницей из талькохлорита, бежевым фартуком, фартуком из керамической плитки, техникой из нержавеющей стали, светлым паркетным полом и островом

This kitchen renovation was really marked by transforming the space as much as replacing the cabinets and appliances. Originally the kitchen cabinets ran all the way to the back of what now is the pantry, creating a very awkward dead end. By creating the pantry, we added a great deal of storage and were able to make this layout less like an abyss. We also used lighter cabinets and better lighting to make the space feel more elegant and open.

Photo Credit: Neil Landino,
Counter Top: Connecticut Stone Calacatta Gold Honed Marble,
Kitchen Sink: 39" Wide Risinger Double Bowl Fireclay,
Paint Color: Benjamin Moore Arctic Gray 1577,
Trim Color: Benjamin Moore White Dove,
Kitchen Faucet: Perrin and Rowe Bridge Kitchen Faucet
VIDEO BLOG, EPISODE 2 – FINDING THE PERFECT STONE
Watch this happy client’s testimonial on how Connecticut Stone transformed her existing kitchen into a bright, beautiful and functional space.Featuring Calacatta Gold Marble and Carrara Marble.
Video Link: https://youtu.be/hwbWNMFrAV0
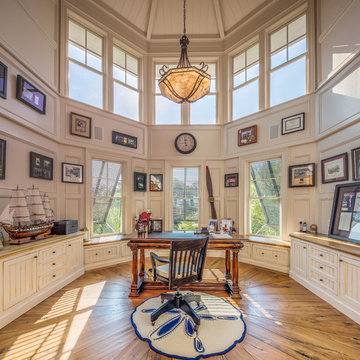
Catalyst Architects
Photo by Greg Butler - Prime Folio Inc.
На фото: рабочее место в морском стиле с белыми стенами, паркетным полом среднего тона и отдельно стоящим рабочим столом
На фото: рабочее место в морском стиле с белыми стенами, паркетным полом среднего тона и отдельно стоящим рабочим столом
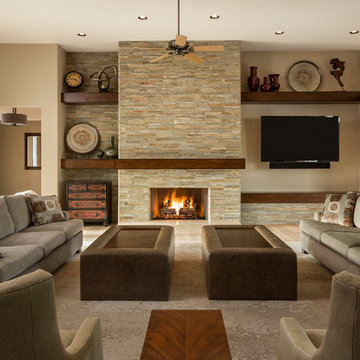
The stacked quartzite stone is a more modern take on the ubiquitous stone fireplace that is seen in many desert homes. Plenty of comfortable seating is perfect for watching the game or a family gathering.
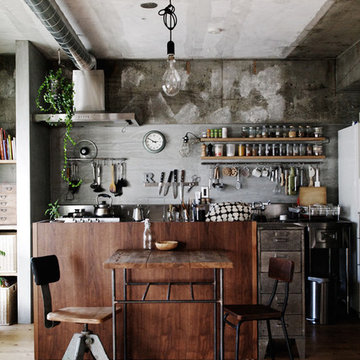
Источник вдохновения для домашнего уюта: маленькая кухня в стиле лофт с обеденным столом, серым фартуком и паркетным полом среднего тона для на участке и в саду
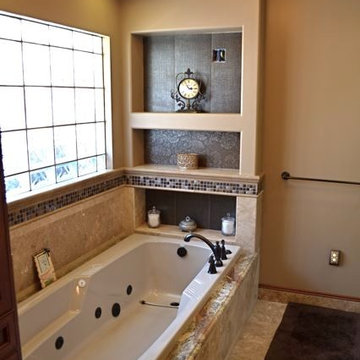
Elegant master bath with paned glass block window for lighting and privacy. granite tub surround and jacuzzi tub.
Стильный дизайн: большая главная ванная комната в классическом стиле с фасадами островного типа, темными деревянными фасадами, столешницей из гранита, бежевой плиткой, плиткой из листового камня, гидромассажной ванной и угловым душем - последний тренд
Стильный дизайн: большая главная ванная комната в классическом стиле с фасадами островного типа, темными деревянными фасадами, столешницей из гранита, бежевой плиткой, плиткой из листового камня, гидромассажной ванной и угловым душем - последний тренд
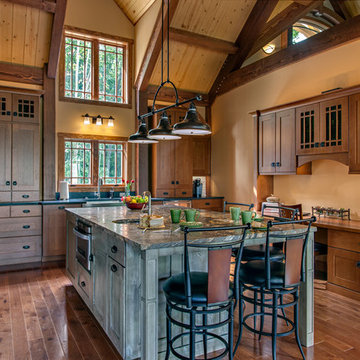
Steven Long Photography
Designer: Terri Sears
Hermitage Kitchen & Bath
Стильный дизайн: п-образная кухня в стиле рустика с с полувстраиваемой мойкой (с передним бортиком), фасадами в стиле шейкер, фасадами цвета дерева среднего тона, техникой из нержавеющей стали, темным паркетным полом и островом - последний тренд
Стильный дизайн: п-образная кухня в стиле рустика с с полувстраиваемой мойкой (с передним бортиком), фасадами в стиле шейкер, фасадами цвета дерева среднего тона, техникой из нержавеющей стали, темным паркетным полом и островом - последний тренд
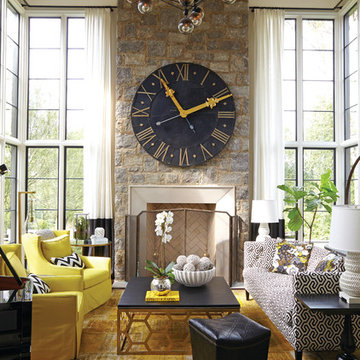
Architect: Blaine Bonadies, Bonadies Architect
Photography By: Jean Allsopp Photography
“Just as described, there is an edgy, irreverent vibe here, but the result has an appropriate stature and seriousness. Love the overscale windows. And the outdoor spaces are so great.”
Situated atop an old Civil War battle site, this new residence was conceived for a couple with southern values and a rock-and-roll attitude. The project consists of a house, a pool with a pool house and a renovated music studio. A marriage of modern and traditional design, this project used a combination of California redwood siding, stone and a slate roof with flat-seam lead overhangs. Intimate and well planned, there is no space wasted in this home. The execution of the detail work, such as handmade railings, metal awnings and custom windows jambs, made this project mesmerizing.
Cues from the client and how they use their space helped inspire and develop the initial floor plan, making it live at a human scale but with dramatic elements. Their varying taste then inspired the theme of traditional with an edge. The lines and rhythm of the house were simplified, and then complemented with some key details that made the house a juxtaposition of styles.
The wood Ultimate Casement windows were all standard sizes. However, there was a desire to make the windows have a “deep pocket” look to create a break in the facade and add a dramatic shadow line. Marvin was able to customize the jambs by extruding them to the exterior. They added a very thin exterior profile, which negated the need for exterior casing. The same detail was in the stone veneers and walls, as well as the horizontal siding walls, with no need for any modification. This resulted in a very sleek look.
MARVIN PRODUCTS USED:
Marvin Ultimate Casement Window
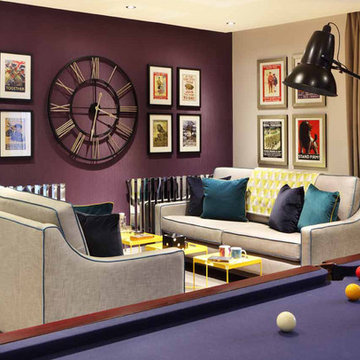
The lounge area is cosy yet sophisticated, centred around a large statement wall clock. Sofas are upholstered in a shimmering pale grey fabric with crisp blue piping, and dotted with soft velvet cushions in teal and royal blue. Elements of zingy brights, such as the yellow metal tray tables, cushion piping and throws, bring freshness and modernity, as do the flashes of high-shine metal on the radiators.
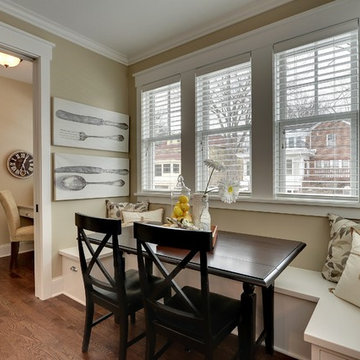
Professionally Staged by Ambience at Home http://ambiance-athome.com/
Professionally Photographed by SpaceCrafting http://spacecrafting.com
Фото – коричневые интерьеры и экстерьеры
2


















