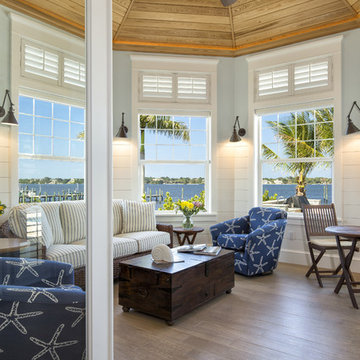Фото – коричневые интерьеры и экстерьеры
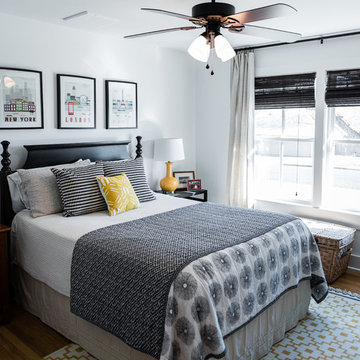
Remodel: J. Bryant Boyd, Design-Build
Photography: Carlos Barron Photography
Источник вдохновения для домашнего уюта: большая гостевая спальня (комната для гостей) в стиле неоклассика (современная классика) с белыми стенами и ковровым покрытием без камина
Источник вдохновения для домашнего уюта: большая гостевая спальня (комната для гостей) в стиле неоклассика (современная классика) с белыми стенами и ковровым покрытием без камина
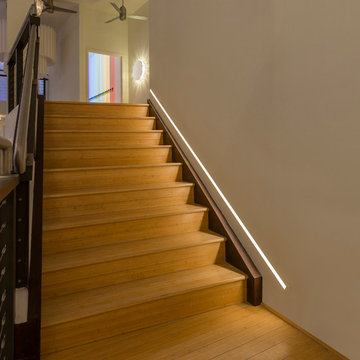
Featuring recessed LEDs, Reveal is a modern take on indoor pathway lighting. Projecting an indirect glow onto the floor, this stairway becomes a more visible, more beautiful and more illuminated space.
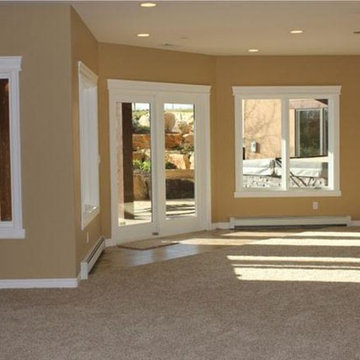
Стильный дизайн: большой подвал в классическом стиле с выходом наружу, бежевыми стенами и ковровым покрытием - последний тренд
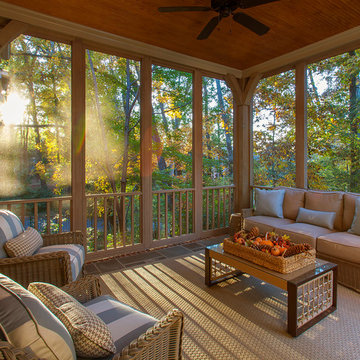
d randolph foulds photography
Пример оригинального дизайна: веранда в стиле рустика с крыльцом с защитной сеткой, покрытием из плитки и навесом
Пример оригинального дизайна: веранда в стиле рустика с крыльцом с защитной сеткой, покрытием из плитки и навесом
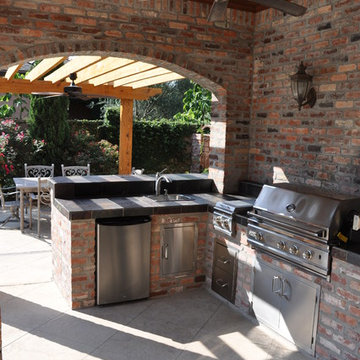
На фото: большой двор на заднем дворе в стиле рустика с летней кухней, покрытием из каменной брусчатки и навесом
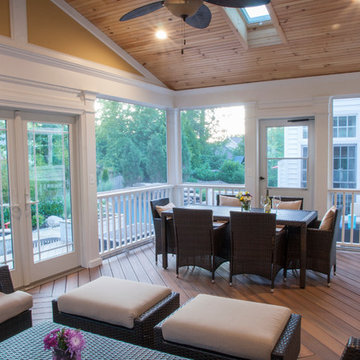
The custom designed composite Fiberon Ipe deck & porch area creates an upper level entertaining area, with wide closed riser steps, leading to the natural travertine patio and pool.
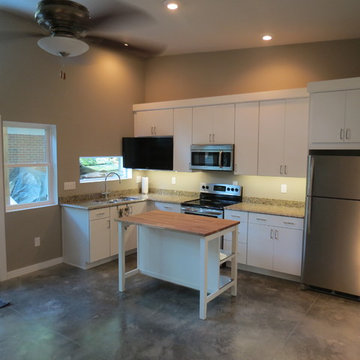
Steve Johnson
Свежая идея для дизайна: кухня в стиле модернизм - отличное фото интерьера
Свежая идея для дизайна: кухня в стиле модернизм - отличное фото интерьера
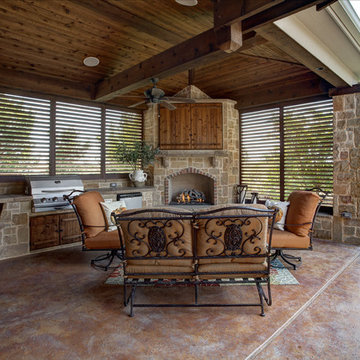
These Dallas home owners used Weatherwell Elite aluminum shutters to create privacy in their outdoor kitchen. The wood grain powder coat complements their rustic design scheme, and the operable louvers allow them to regulate the airflow.
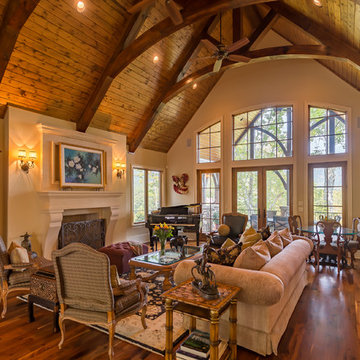
Daniel Cothran
Источник вдохновения для домашнего уюта: гостиная комната в классическом стиле с коричневыми стенами, темным паркетным полом и стандартным камином
Источник вдохновения для домашнего уюта: гостиная комната в классическом стиле с коричневыми стенами, темным паркетным полом и стандартным камином
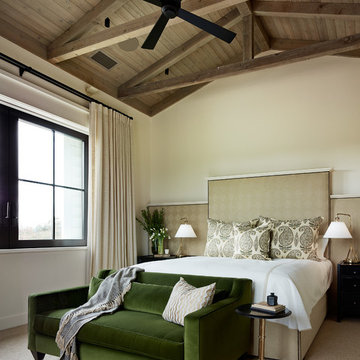
Joe Fletcher Photography
Jennifer Robin Interior Design
Пример оригинального дизайна: спальня в стиле кантри с бежевыми стенами и ковровым покрытием
Пример оригинального дизайна: спальня в стиле кантри с бежевыми стенами и ковровым покрытием
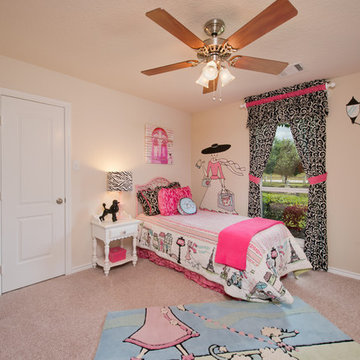
The Magnolia creates an airy feel with flow between the kitchen, family room, and dining room. In addition to the Magnolia’s three bedrooms, this home features a large flex room that can be used as desired plus a study. The master suite includes his and hers walk-in closets, a soaking tub, dual vanities. Tour the fully furnished model at our Katy Design Center.
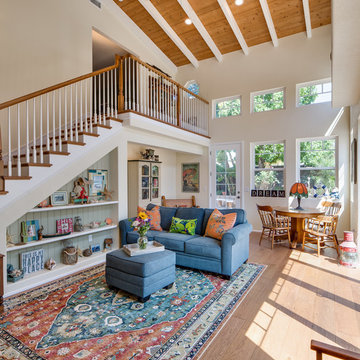
Milan Kovacevic
Свежая идея для дизайна: большая открытая гостиная комната в классическом стиле с бежевыми стенами, паркетным полом среднего тона и синим диваном - отличное фото интерьера
Свежая идея для дизайна: большая открытая гостиная комната в классическом стиле с бежевыми стенами, паркетным полом среднего тона и синим диваном - отличное фото интерьера
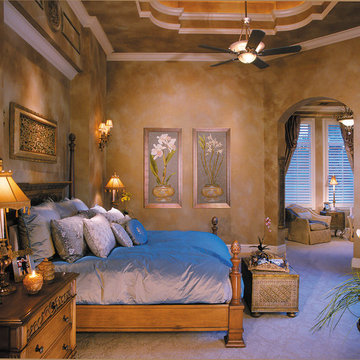
The Sater Design Collection's luxury, European home plan "Trissino" (Plan #6937). saterdesign.com
На фото: большая хозяйская спальня в средиземноморском стиле с бежевыми стенами и ковровым покрытием без камина
На фото: большая хозяйская спальня в средиземноморском стиле с бежевыми стенами и ковровым покрытием без камина
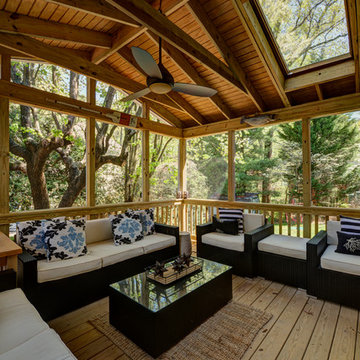
This extensive home renovation in McLean, VA featured a multi-room transformation. The kitchen, family room and living room were remodeled into an open concept space with beautiful hardwood floors throughout and recessed lighting to enhance the natural light reaching the home. With an emphasis on incorporating reclaimed products into their remodel, these MOSS customers were able to add rustic touches to their home. The home also included a basement remodel, multiple bedroom and bathroom remodels, as well as space for a laundry room, home gym and office.

Albatron Rustic White Oak 9/16 x 9 ½ x 96”
Albatron: This light white washed hardwood floor inspired by snowy mountains brings elegance to your home. This hardwood floor offers a light wire brushed texture.
Specie: Rustic French White Oak
Appearance:
Color: Light White
Variation: Moderate
Properties:
Durability: Dense, strong, excellent resistance.
Construction: T&G, 3 Ply Engineered floor. The use of Heveas or Rubber core makes this floor environmentally friendly.
Finish: 8% UV acrylic urethane with scratch resistant by Klumpp
Sizes: 9/16 x 9 ½ x 96”, (85% of its board), with a 3.2mm wear layer.
Warranty: 25 years limited warranty.
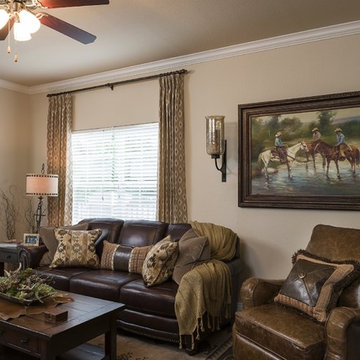
The casual comfort of this room invites you to stay a while and take off your boots.
Источник вдохновения для домашнего уюта: маленькая открытая гостиная комната в стиле фьюжн с бежевыми стенами, паркетным полом среднего тона и телевизором на стене для на участке и в саду
Источник вдохновения для домашнего уюта: маленькая открытая гостиная комната в стиле фьюжн с бежевыми стенами, паркетным полом среднего тона и телевизором на стене для на участке и в саду
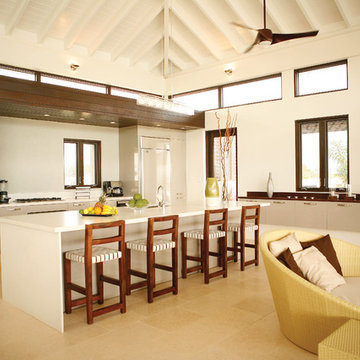
Kitchen
Photo by Christian Gomez
Идея дизайна: угловая кухня-гостиная среднего размера в современном стиле с техникой из нержавеющей стали, островом, плоскими фасадами, белыми фасадами, врезной мойкой, столешницей из кварцевого агломерата и полом из травертина
Идея дизайна: угловая кухня-гостиная среднего размера в современном стиле с техникой из нержавеющей стали, островом, плоскими фасадами, белыми фасадами, врезной мойкой, столешницей из кварцевого агломерата и полом из травертина
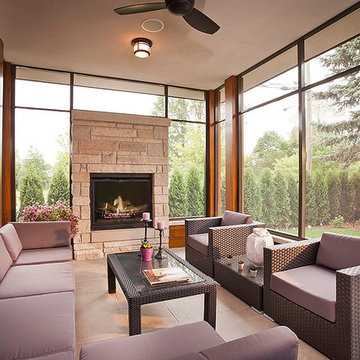
Ideal place to receive your guests in winter and summer.
Closed in sun room with a gas fireplace.
Свежая идея для дизайна: большая веранда на заднем дворе в современном стиле с крыльцом с защитной сеткой, покрытием из плитки и навесом - отличное фото интерьера
Свежая идея для дизайна: большая веранда на заднем дворе в современном стиле с крыльцом с защитной сеткой, покрытием из плитки и навесом - отличное фото интерьера
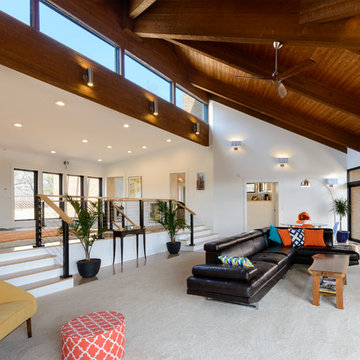
Photos By Michael Schneider
Идея дизайна: огромная открытая гостиная комната в стиле ретро с белыми стенами и ковровым покрытием
Идея дизайна: огромная открытая гостиная комната в стиле ретро с белыми стенами и ковровым покрытием
Фото – коричневые интерьеры и экстерьеры
8



















