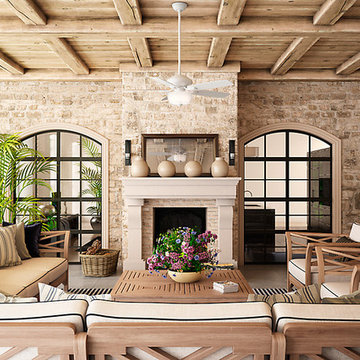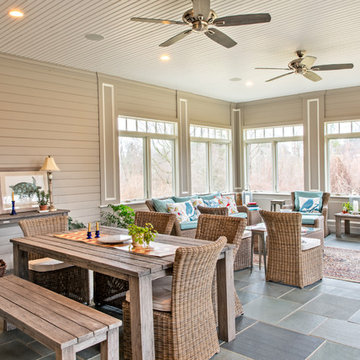Фото – коричневые интерьеры и экстерьеры
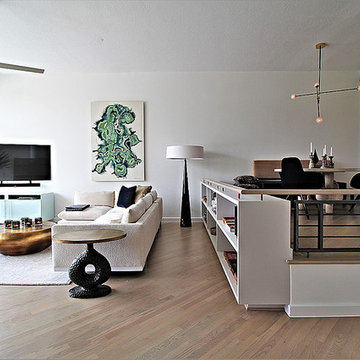
The different levels of this space not only suggest distinct areas for lounging and dining but the raised area enhances the views of the outdoors over the living room seating. The built in bookcase was existing but was in a dark wood and so we painted it and had all the sections lit to highliight the owners' arrowhead collection. The floors and handrails throughout the house were originally a high gloss gymnasium yellow floor - they were sanded and given a satin sheen. More images on our website: http://www.romero-obeji-interiordesign.com
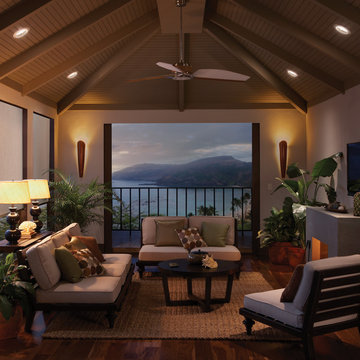
Стильный дизайн: терраса среднего размера в морском стиле с темным паркетным полом, стандартным камином, фасадом камина из камня, стандартным потолком и коричневым полом - последний тренд

After discussing in depth our clients’ needs and desires for their screened porch area, the decision was made to build a full sunroom. This splendid room far exceeds the initial intent for the space, and they are thrilled.
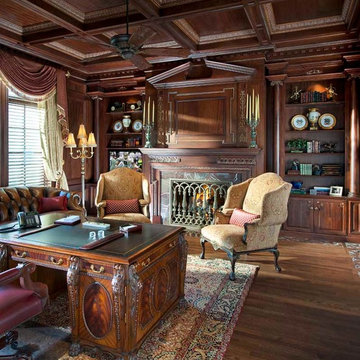
Designer: Tracy Rasor, Photographer: Dan Piassick
Пример оригинального дизайна: кабинет в классическом стиле
Пример оригинального дизайна: кабинет в классическом стиле

American traditional Spring Valley home looking to add an outdoor living room designed and built to look original to the home building on the existing trim detail and infusing some fresh finish options.
Project highlights include: split brick with decorative craftsman columns, wet stamped concrete and coffered ceiling with oversized beams and T&G recessed ceiling. 2 French doors were added for access to the new living space.
We also included a wireless TV/Sound package and a complete pressure wash and repaint of home.
Photo Credit: TK Images
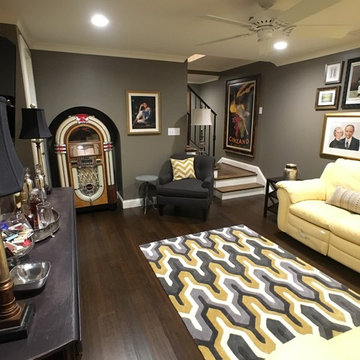
This custom mancave made a cozy entertaining space!
Пример оригинального дизайна: подвал в стиле рустика
Пример оригинального дизайна: подвал в стиле рустика
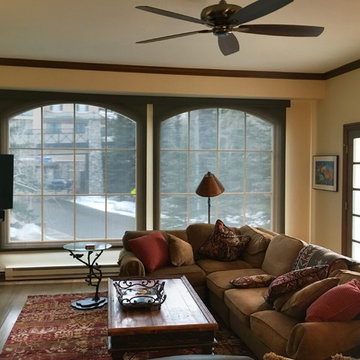
These Enlightened Style motorized solar roller shades with a fabric valence were used to provide UV and glare protection and minimize heat gain at this condo at the Beaver Creek ski area in Avon, Colorado while highlighting the arched windows. A simple valence made of the same solar screen material was used to hide the rollers and battery packs and provide a finished look.
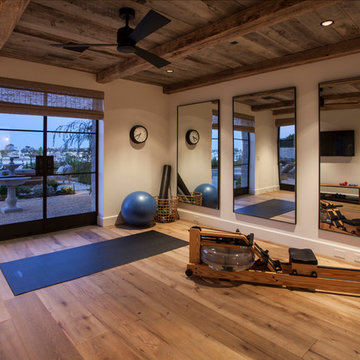
Свежая идея для дизайна: большая йога-студия с белыми стенами и паркетным полом среднего тона - отличное фото интерьера
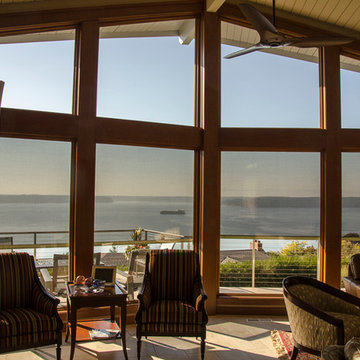
On sunny summer afternoons, this west facing home was scorching! Rainier power screens are a more cost effective cooling solution than traditional air conditioning, but still allow the homeowners to enjoy their beautiful waterfront view.
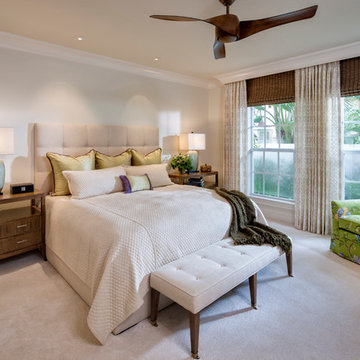
upholstered, headboard, lighting, master bedroom, night stands, seating, window treatments, ceiling, columns, beams, windows, cornice board, crown molding, blue bedding, bench, upholstered chair, ceiling fan, lamps, carpet, drapes, shades
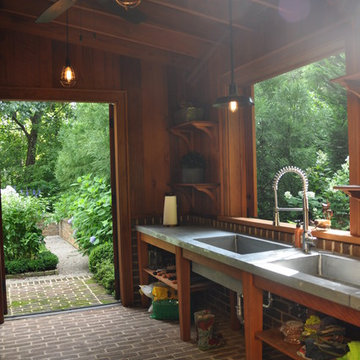
Todd Pullen
На фото: маленький пристроенный сарай на участке в классическом стиле для на участке и в саду
На фото: маленький пристроенный сарай на участке в классическом стиле для на участке и в саду

Ariana Miller with ANM Photography. www.anmphoto.com
Пример оригинального дизайна: хозяйская спальня среднего размера: освещение в стиле кантри с серыми стенами, ковровым покрытием и коричневым полом
Пример оригинального дизайна: хозяйская спальня среднего размера: освещение в стиле кантри с серыми стенами, ковровым покрытием и коричневым полом
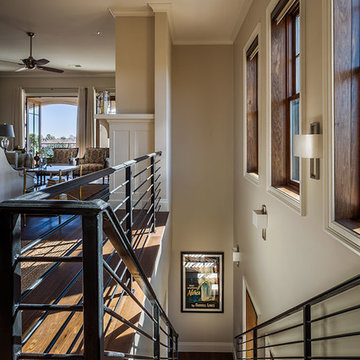
Стильный дизайн: большая прямая деревянная лестница в стиле неоклассика (современная классика) с деревянными ступенями и металлическими перилами - последний тренд
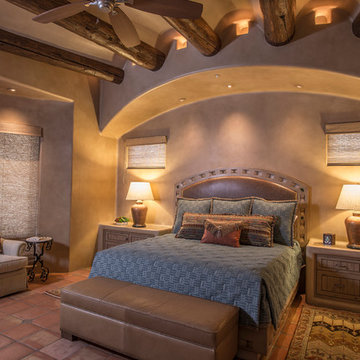
Custom Chenille Quilted King Coverlet & Pillows along with copper & leather accents complete this elegant Southwestern Master Bedroom.
Источник вдохновения для домашнего уюта: хозяйская спальня в стиле фьюжн с бежевыми стенами и полом из терракотовой плитки
Источник вдохновения для домашнего уюта: хозяйская спальня в стиле фьюжн с бежевыми стенами и полом из терракотовой плитки
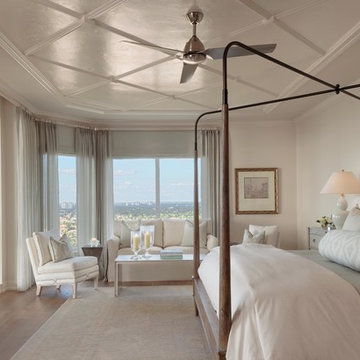
Пример оригинального дизайна: большая хозяйская спальня в классическом стиле с бежевыми стенами и паркетным полом среднего тона
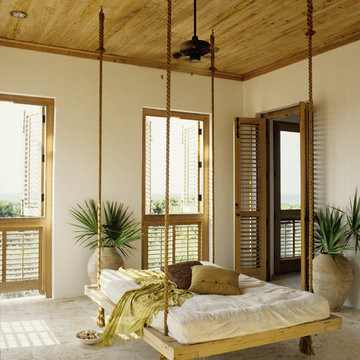
Свежая идея для дизайна: большая веранда на заднем дворе в морском стиле с крыльцом с защитной сеткой и покрытием из плитки - отличное фото интерьера
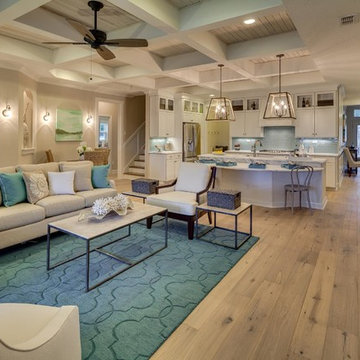
Источник вдохновения для домашнего уюта: большая открытая гостиная комната:: освещение в морском стиле с бежевыми стенами, светлым паркетным полом, горизонтальным камином, фасадом камина из кирпича и телевизором на стене

Our client wanted a rustic chic look for their covered porch. We gave the crown molding and trim a more formal look, but kept the roof more rustic with open rafters.
At Atlanta Porch & Patio we are dedicated to building beautiful custom porches, decks, and outdoor living spaces throughout the metro Atlanta area. Our mission is to turn our clients’ ideas, dreams, and visions into personalized, tangible outcomes. Clients of Atlanta Porch & Patio rest easy knowing each step of their project is performed to the highest standards of honesty, integrity, and dependability. Our team of builders and craftsmen are licensed, insured, and always up to date on trends, products, designs, and building codes. We are constantly educating ourselves in order to provide our clients the best services at the best prices.
We deliver the ultimate professional experience with every step of our projects. After setting up a consultation through our website or by calling the office, we will meet with you in your home to discuss all of your ideas and concerns. After our initial meeting and site consultation, we will compile a detailed design plan and quote complete with renderings and a full listing of the materials to be used. Upon your approval, we will then draw up the necessary paperwork and decide on a project start date. From demo to cleanup, we strive to deliver your ultimate relaxation destination on time and on budget.
Фото – коричневые интерьеры и экстерьеры
7



















