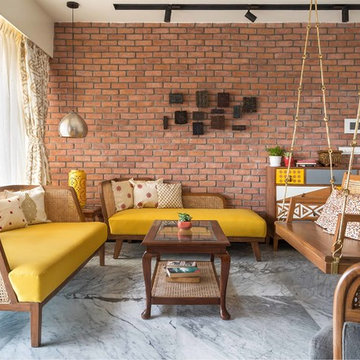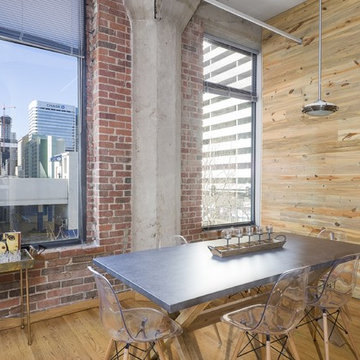Фото – коричневые интерьеры и экстерьеры
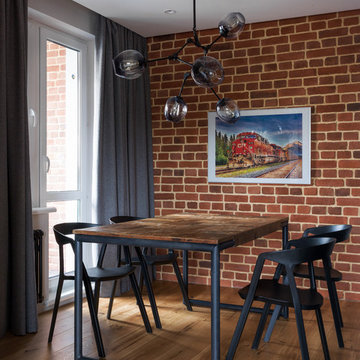
Пример оригинального дизайна: столовая в стиле лофт с паркетным полом среднего тона и красными стенами
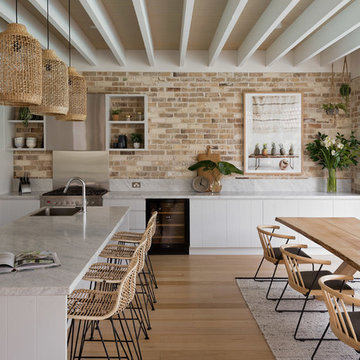
Elana Clark Photography
На фото: угловая кухня в морском стиле с обеденным столом, накладной мойкой, плоскими фасадами, белыми фасадами, фартуком из кирпича, техникой из нержавеющей стали, светлым паркетным полом, островом и акцентной стеной с
На фото: угловая кухня в морском стиле с обеденным столом, накладной мойкой, плоскими фасадами, белыми фасадами, фартуком из кирпича, техникой из нержавеющей стали, светлым паркетным полом, островом и акцентной стеной с
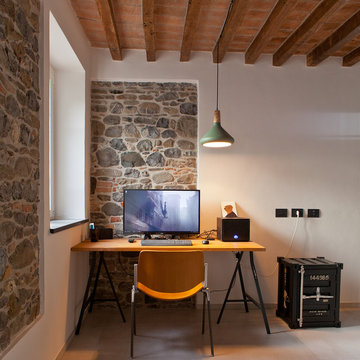
Foto: Enrico Ferdenzi
На фото: маленькое рабочее место в средиземноморском стиле с белыми стенами, серым полом и отдельно стоящим рабочим столом для на участке и в саду с
На фото: маленькое рабочее место в средиземноморском стиле с белыми стенами, серым полом и отдельно стоящим рабочим столом для на участке и в саду с
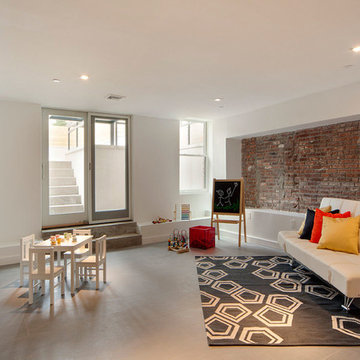
На фото: подвал в стиле лофт с выходом наружу, белыми стенами и серым полом без камина с

The original masonry fireplace, with brick veneer and floating steel framed hearth. The hearth was re-surfaced with a concrete, poured in place counter material. Low voltage, MR-16 recessed lights accent the fireplace and artwork. A small sidelight brings natural light in to wash the brick fireplace as well. Photo by Christopher Wright, CR
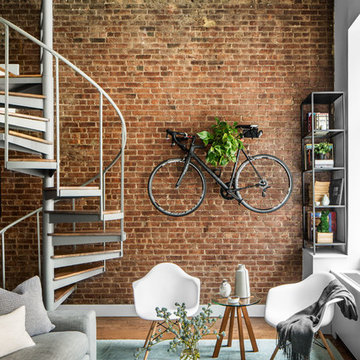
Photos by Sean Litchfield for Homepolish
Идея дизайна: гостиная комната в стиле лофт с с книжными шкафами и полками и красными стенами
Идея дизайна: гостиная комната в стиле лофт с с книжными шкафами и полками и красными стенами
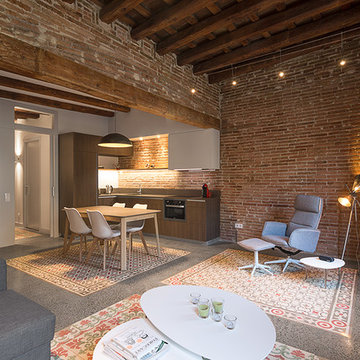
David Benito
Свежая идея для дизайна: открытая, парадная гостиная комната среднего размера в стиле лофт с бетонным полом и коричневыми стенами без камина, телевизора - отличное фото интерьера
Свежая идея для дизайна: открытая, парадная гостиная комната среднего размера в стиле лофт с бетонным полом и коричневыми стенами без камина, телевизора - отличное фото интерьера
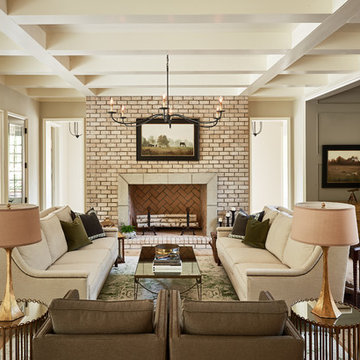
Photographer: Dustin Peck http://www.houzz.com/pro/dpphoto/dustinpeckphotographyinc
Designer: Mary Ludemann
http://www.houzz.com/pro/newold/new-old-llc
April/May 2016
The Welsh House
http://urbanhomemagazine.com/feature/1518
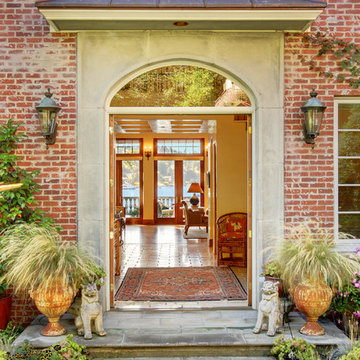
Источник вдохновения для домашнего уюта: входная дверь среднего размера в классическом стиле с двустворчатой входной дверью, красными стенами, бетонным полом, входной дверью из дерева среднего тона и серым полом
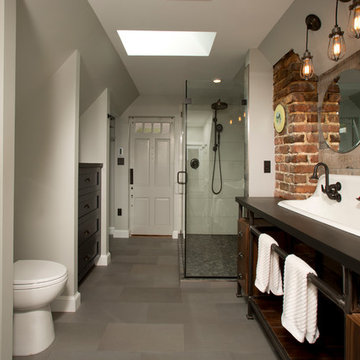
Пример оригинального дизайна: большая главная ванная комната в стиле лофт с раковиной с несколькими смесителями, открытыми фасадами, темными деревянными фасадами, столешницей из искусственного кварца, угловым душем, серой плиткой, керамогранитной плиткой, полом из керамогранита и серыми стенами
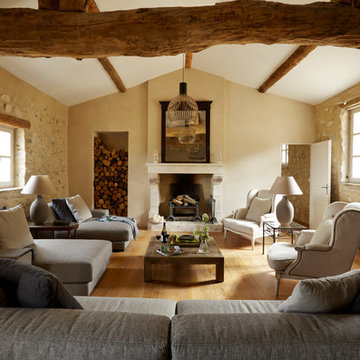
Kitchen Architecture - bulthaup b3 furniture in bronze aluminium and greige laminate with 10 mm stainless steel work surface.
Available to rent: www.theoldsilkfarm.com

Photography by Eduard Hueber / archphoto
North and south exposures in this 3000 square foot loft in Tribeca allowed us to line the south facing wall with two guest bedrooms and a 900 sf master suite. The trapezoid shaped plan creates an exaggerated perspective as one looks through the main living space space to the kitchen. The ceilings and columns are stripped to bring the industrial space back to its most elemental state. The blackened steel canopy and blackened steel doors were designed to complement the raw wood and wrought iron columns of the stripped space. Salvaged materials such as reclaimed barn wood for the counters and reclaimed marble slabs in the master bathroom were used to enhance the industrial feel of the space.
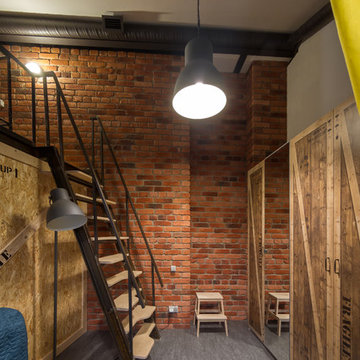
Макс Жуков
Стильный дизайн: спальня на антресоли в стиле лофт с полом из линолеума и коричневыми стенами - последний тренд
Стильный дизайн: спальня на антресоли в стиле лофт с полом из линолеума и коричневыми стенами - последний тренд

Underpinning our design notions and considerations for this home were two instinctual ideas: that of our client’s fondness for ‘Old Be-al’ and associated desire for an enhanced connection between the house and the old-growth eucalypt landscape; and our own determined appreciation for the house’s original brickwork, something we hoped to celebrate and re-cast within the existing dwelling.
While considering the client’s brief of a two-bedroom, two-bathroom house, our design managed to reduce the overall footprint of the house and provide generous flowing living spaces with deep connection to the natural suburban landscape and the heritage of the existing house.
The reference to Old Be-al is constantly reinforced within the detailed design. The custom-made entry light mimics its branches, as does the pulls on the joinery and even the custom towel rails in the bathroom. The dynamically angled ceiling of rhythmically spaced timber cross-beams that extend out to an expansive timber decking are in dialogue with the upper canopy of the surrounding trees. The rhythm of the bushland also finds expression in vertical mullions and horizontal bracing beams, reminiscent of both the trunks and the canopies of the adjacent trees.
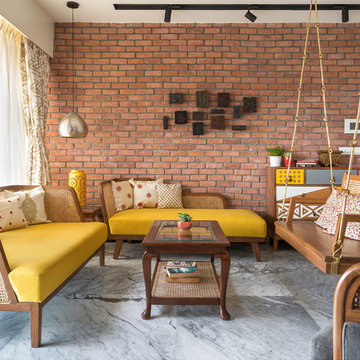
Anuja Kambli
Свежая идея для дизайна: изолированная гостиная комната в стиле фьюжн с серым полом - отличное фото интерьера
Свежая идея для дизайна: изолированная гостиная комната в стиле фьюжн с серым полом - отличное фото интерьера
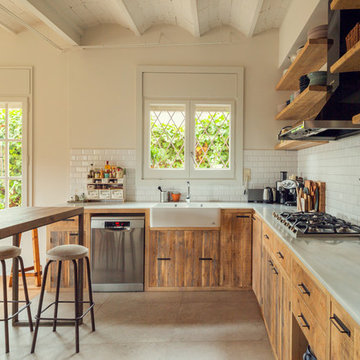
Yago Partal
Стильный дизайн: угловая кухня в средиземноморском стиле с фасадами цвета дерева среднего тона, белым фартуком, техникой из нержавеющей стали, островом, с полувстраиваемой мойкой (с передним бортиком), плоскими фасадами, фартуком из плитки кабанчик, бежевым полом и серой столешницей - последний тренд
Стильный дизайн: угловая кухня в средиземноморском стиле с фасадами цвета дерева среднего тона, белым фартуком, техникой из нержавеющей стали, островом, с полувстраиваемой мойкой (с передним бортиком), плоскими фасадами, фартуком из плитки кабанчик, бежевым полом и серой столешницей - последний тренд

Стильный дизайн: прямая кухня среднего размера в стиле кантри с с полувстраиваемой мойкой (с передним бортиком), плоскими фасадами, синими фасадами, красным фартуком, фартуком из кирпича, бетонным полом, островом, серым полом, деревянной столешницей, техникой из нержавеющей стали и бежевой столешницей - последний тренд

The brief for the living room included creating a space that is comfortable, modern and where the couple’s young children can play and make a mess. We selected a bright, vintage rug to anchor the space on top of which we added a myriad of seating opportunities that can move and morph into whatever is required for playing and entertaining.
Фото – коричневые интерьеры и экстерьеры
5



















