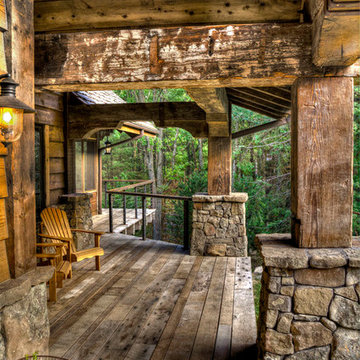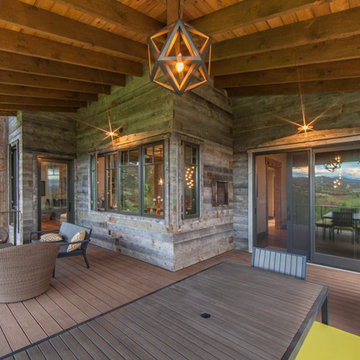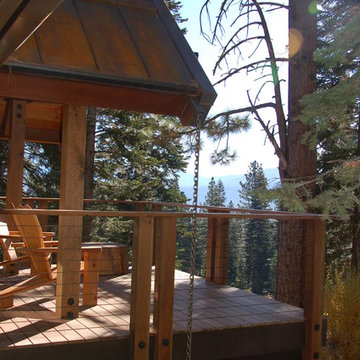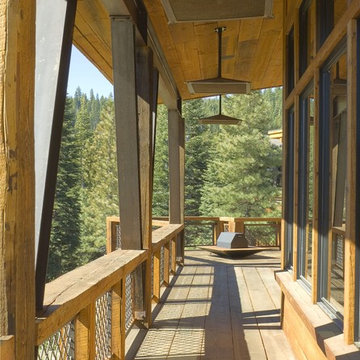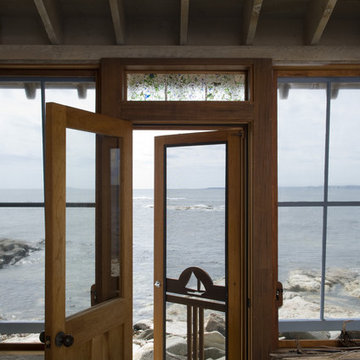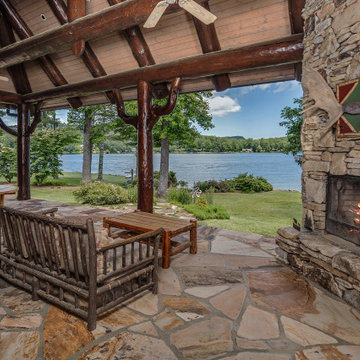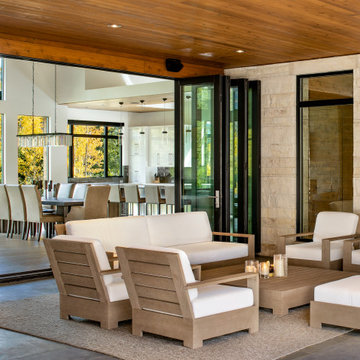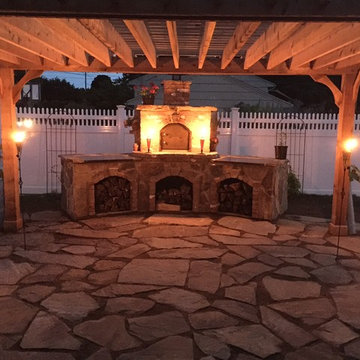Сортировать:
Бюджет
Сортировать:Популярное за сегодня
161 - 180 из 10 964 фото
1 из 3
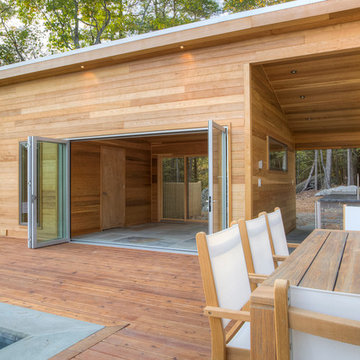
Regal Teak fabric-backed dining chairs are the perfect place to relax after a dip in the pool. The homeowners can prepare a lovely meal in the outdoor kitchen, complete with sink, refrigerator, ice maker and gas burners.
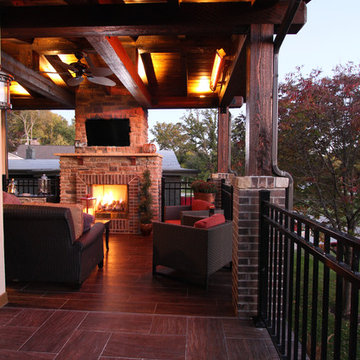
Lindsey Denny
Свежая идея для дизайна: большая терраса на заднем дворе в стиле рустика с местом для костра и навесом - отличное фото интерьера
Свежая идея для дизайна: большая терраса на заднем дворе в стиле рустика с местом для костра и навесом - отличное фото интерьера
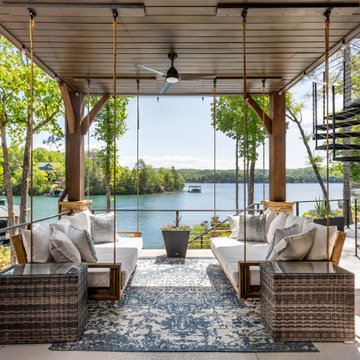
Идея дизайна: большой двор на заднем дворе в стиле рустика с покрытием из декоративного бетона и навесом
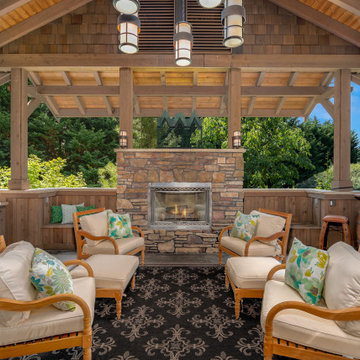
Outdoor Living Space
Источник вдохновения для домашнего уюта: терраса в стиле рустика с навесом и зоной барбекю
Источник вдохновения для домашнего уюта: терраса в стиле рустика с навесом и зоной барбекю
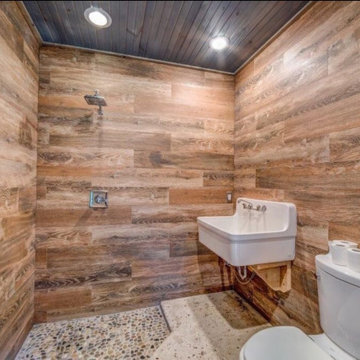
Incredible rustic indoor pool house add on designed by John Easterling, third generation home builder and general contractor.
A vaulted tongue and groove design was used for the ceiling of this space and the walls included a variety of natural materials like exposed stone, wood, and sheet metal. This design gave this pool house a warm and zen-like feeling with its range of natural & organic colors and textures.
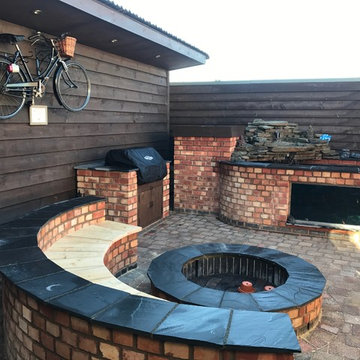
Design it landscapes
Идея дизайна: маленький летний регулярный сад на внутреннем дворе в стиле рустика с местом для костра, полуденной тенью и мощением клинкерной брусчаткой для на участке и в саду
Идея дизайна: маленький летний регулярный сад на внутреннем дворе в стиле рустика с местом для костра, полуденной тенью и мощением клинкерной брусчаткой для на участке и в саду
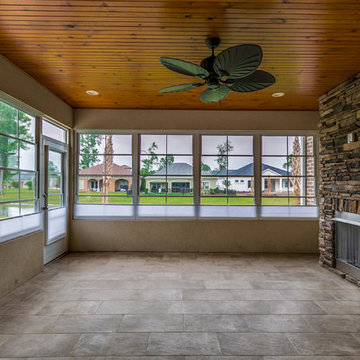
Стильный дизайн: большая терраса в стиле рустика с полом из керамической плитки, стандартным камином, фасадом камина из камня, стандартным потолком и бежевым полом - последний тренд
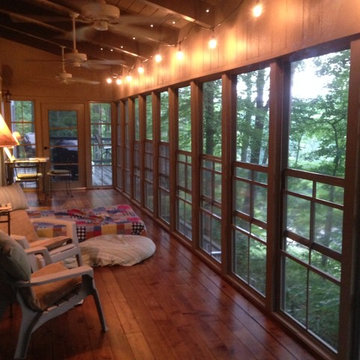
Sunspace of Central Ohio, LLC
Пример оригинального дизайна: терраса в стиле рустика
Пример оригинального дизайна: терраса в стиле рустика
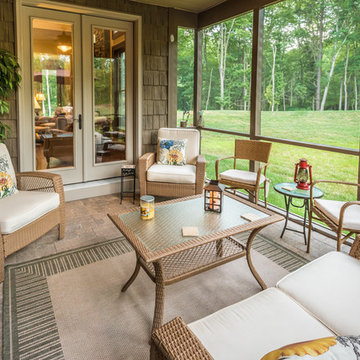
Alan Wycheck Photography
Источник вдохновения для домашнего уюта: веранда среднего размера на заднем дворе в стиле рустика с крыльцом с защитной сеткой, мощением тротуарной плиткой и навесом
Источник вдохновения для домашнего уюта: веранда среднего размера на заднем дворе в стиле рустика с крыльцом с защитной сеткой, мощением тротуарной плиткой и навесом
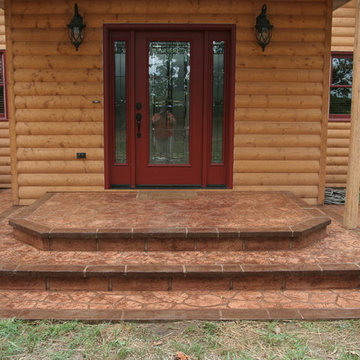
By Alexander Concrete and Construction
На фото: веранда среднего размера на переднем дворе в стиле рустика с покрытием из декоративного бетона и навесом с
На фото: веранда среднего размера на переднем дворе в стиле рустика с покрытием из декоративного бетона и навесом с
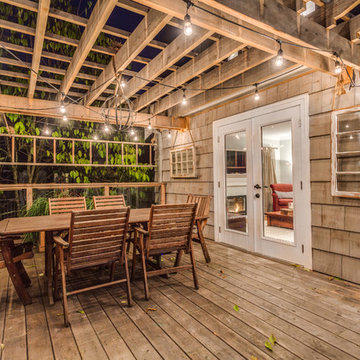
Photography: 360hometours.ca
A Charming Cape Cod Home in West Vancouver underwent a full renovation and redesign by Tina McCabe of McCabe Design & Interiors. The homeowners wanted to keep the original character of the home whilst giving their home a complete makeover. The kitchen space was expanded by opening up the kitchen and dining room, adding French doors off the kitchen to a new deck, and moving the powder room as much as the existing plumbing allowed. A custom kitchen design with custom cabinets and storage was created. A custom "princess bathroom" was created by adding more floor space from the adjacent bedroom and hallway, designing custom millworker, and specifying equisite tile from New Jersey. The home also received refinished hardwood floors, new moulding and millwork, pot lights throughout and custom lighting fixtures, wainscotting, and a new coat of paint. Finally, the laundry was moved upstairs from the basement for ease of use.
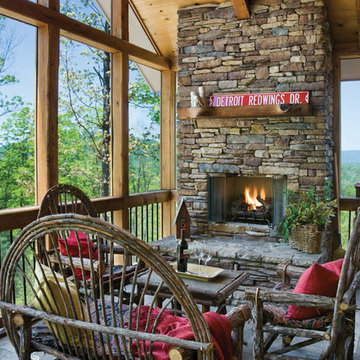
This cozy screened-in porch features a stone fireplace and rustic furniture that make it enjoyable year-round.
Photo Credit: Roger Wade Studios
На фото: веранда на боковом дворе в стиле рустика с навесом
На фото: веранда на боковом дворе в стиле рустика с навесом
Фото: коричневые экстерьеры в стиле рустика
9






