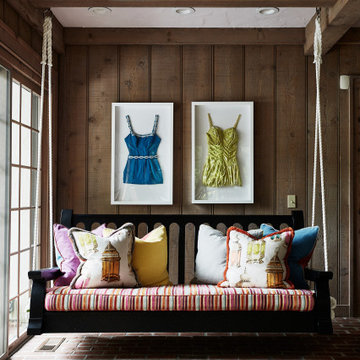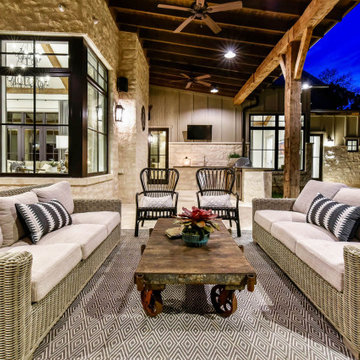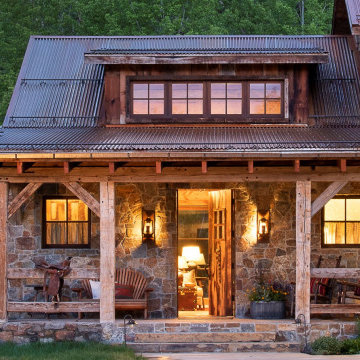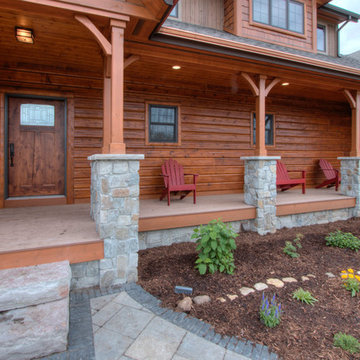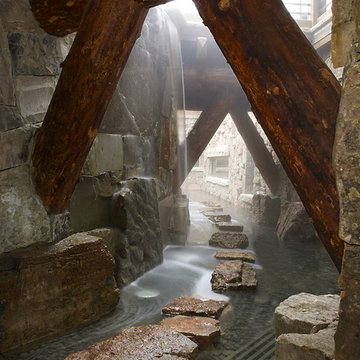Сортировать:
Бюджет
Сортировать:Популярное за сегодня
101 - 120 из 10 965 фото
1 из 3

Nestled on 90 acres of peaceful prairie land, this modern rustic home blends indoor and outdoor spaces with natural stone materials and long, beautiful views. Featuring ORIJIN STONE's Westley™ Limestone veneer on both the interior and exterior, as well as our Tupelo™ Limestone interior tile, pool and patio paving.
Architecture: Rehkamp Larson Architects Inc
Builder: Hagstrom Builders
Landscape Architecture: Savanna Designs, Inc
Landscape Install: Landscape Renovations MN
Masonry: Merlin Goble Masonry Inc
Interior Tile Installation: Diamond Edge Tile
Interior Design: Martin Patrick 3
Photography: Scott Amundson Photography

Photography by Picture Perfect House
Идея дизайна: терраса среднего размера в стиле рустика с полом из керамогранита, угловым камином, потолочным окном и серым полом
Идея дизайна: терраса среднего размера в стиле рустика с полом из керамогранита, угловым камином, потолочным окном и серым полом

Идея дизайна: терраса в стиле рустика с стандартным камином, фасадом камина из камня и стандартным потолком
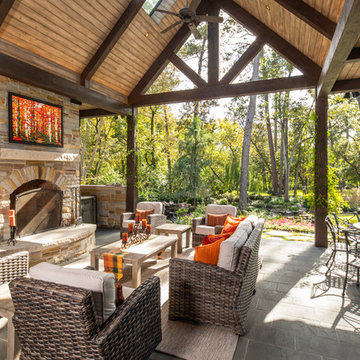
Источник вдохновения для домашнего уюта: двор на заднем дворе в стиле рустика с уличным камином

Свежая идея для дизайна: двор на заднем дворе в стиле рустика с местом для костра и мощением клинкерной брусчаткой без защиты от солнца - отличное фото интерьера
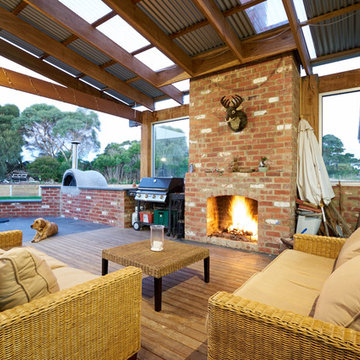
The combination of recycled brick, timber and steel, fireplace and furnishings in the outdoor entertainment area combine to create a homely, earthy country but light-f filled living space.
Photographer: Brett Holmberg
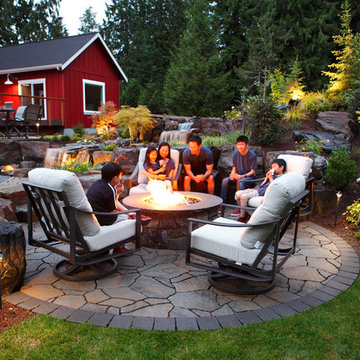
ParksCreative.com
Стильный дизайн: участок и сад на заднем дворе в стиле рустика с местом для костра и покрытием из каменной брусчатки - последний тренд
Стильный дизайн: участок и сад на заднем дворе в стиле рустика с местом для костра и покрытием из каменной брусчатки - последний тренд
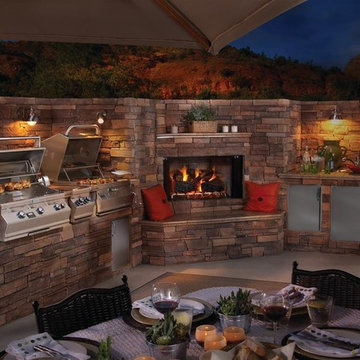
На фото: большой двор на заднем дворе в стиле рустика с летней кухней и покрытием из бетонных плит без защиты от солнца
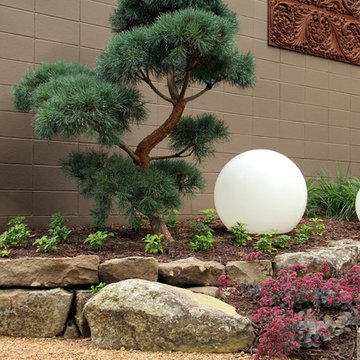
Идея дизайна: большой регулярный сад на переднем дворе в стиле рустика с садовой дорожкой или калиткой
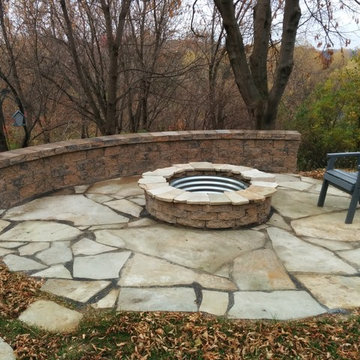
Идея дизайна: большой двор на заднем дворе в стиле рустика с местом для костра и покрытием из каменной брусчатки
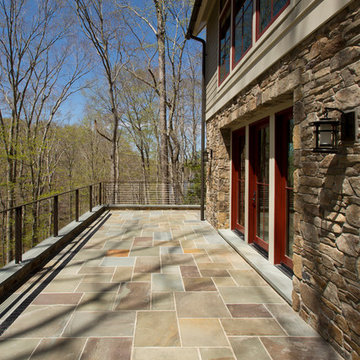
The design of this home was driven by the owners’ desire for a three-bedroom waterfront home that showcased the spectacular views and park-like setting. As nature lovers, they wanted their home to be organic, minimize any environmental impact on the sensitive site and embrace nature.
This unique home is sited on a high ridge with a 45° slope to the water on the right and a deep ravine on the left. The five-acre site is completely wooded and tree preservation was a major emphasis. Very few trees were removed and special care was taken to protect the trees and environment throughout the project. To further minimize disturbance, grades were not changed and the home was designed to take full advantage of the site’s natural topography. Oak from the home site was re-purposed for the mantle, powder room counter and select furniture.
The visually powerful twin pavilions were born from the need for level ground and parking on an otherwise challenging site. Fill dirt excavated from the main home provided the foundation. All structures are anchored with a natural stone base and exterior materials include timber framing, fir ceilings, shingle siding, a partial metal roof and corten steel walls. Stone, wood, metal and glass transition the exterior to the interior and large wood windows flood the home with light and showcase the setting. Interior finishes include reclaimed heart pine floors, Douglas fir trim, dry-stacked stone, rustic cherry cabinets and soapstone counters.
Exterior spaces include a timber-framed porch, stone patio with fire pit and commanding views of the Occoquan reservoir. A second porch overlooks the ravine and a breezeway connects the garage to the home.
Numerous energy-saving features have been incorporated, including LED lighting, on-demand gas water heating and special insulation. Smart technology helps manage and control the entire house.
Greg Hadley Photography
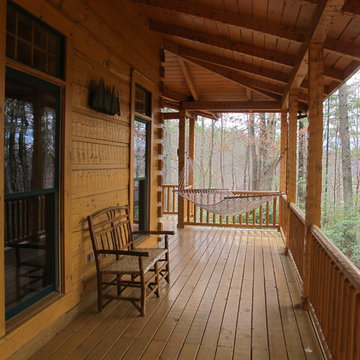
Jeanne Morcom
Пример оригинального дизайна: терраса среднего размера на заднем дворе в стиле рустика с навесом
Пример оригинального дизайна: терраса среднего размера на заднем дворе в стиле рустика с навесом
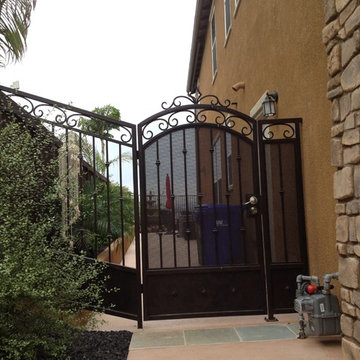
На фото: двор среднего размера в стиле рустика с покрытием из каменной брусчатки без защиты от солнца
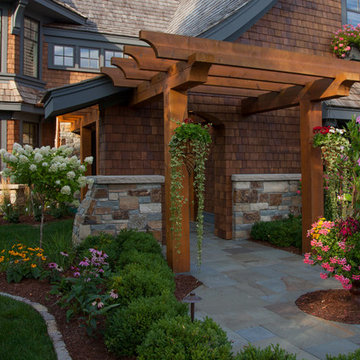
Phillip Mueller Photography, Architect: Sharratt Design Company, Landscape Design: Yardscapes
Пример оригинального дизайна: участок и сад в стиле рустика
Пример оригинального дизайна: участок и сад в стиле рустика
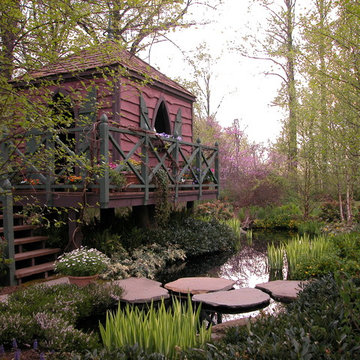
Tree house & bluestone steps over pond.
Стильный дизайн: садовый фонтан в стиле рустика - последний тренд
Стильный дизайн: садовый фонтан в стиле рустика - последний тренд
Фото: коричневые экстерьеры в стиле рустика
6






