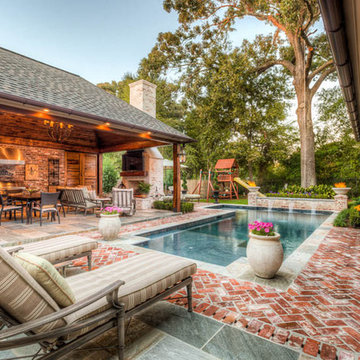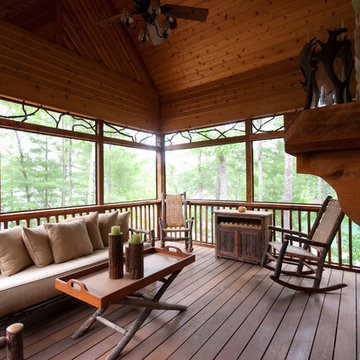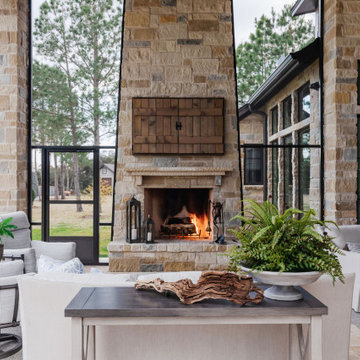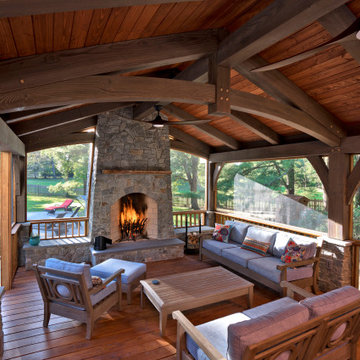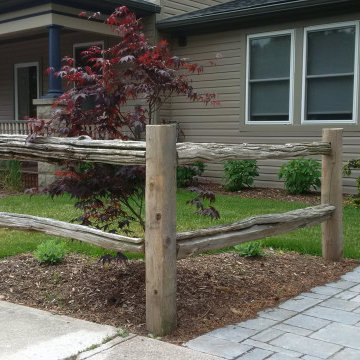Сортировать:
Бюджет
Сортировать:Популярное за сегодня
141 - 160 из 10 965 фото
1 из 3
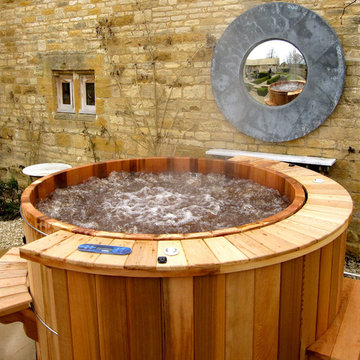
Свежая идея для дизайна: наземный бассейн среднего размера на заднем дворе в стиле рустика с джакузи - отличное фото интерьера
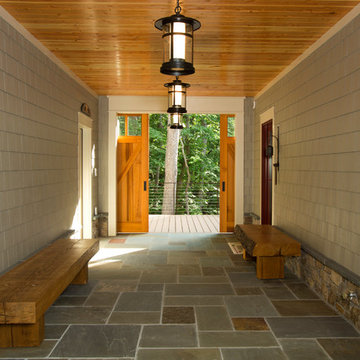
The design of this home was driven by the owners’ desire for a three-bedroom waterfront home that showcased the spectacular views and park-like setting. As nature lovers, they wanted their home to be organic, minimize any environmental impact on the sensitive site and embrace nature.
This unique home is sited on a high ridge with a 45° slope to the water on the right and a deep ravine on the left. The five-acre site is completely wooded and tree preservation was a major emphasis. Very few trees were removed and special care was taken to protect the trees and environment throughout the project. To further minimize disturbance, grades were not changed and the home was designed to take full advantage of the site’s natural topography. Oak from the home site was re-purposed for the mantle, powder room counter and select furniture.
The visually powerful twin pavilions were born from the need for level ground and parking on an otherwise challenging site. Fill dirt excavated from the main home provided the foundation. All structures are anchored with a natural stone base and exterior materials include timber framing, fir ceilings, shingle siding, a partial metal roof and corten steel walls. Stone, wood, metal and glass transition the exterior to the interior and large wood windows flood the home with light and showcase the setting. Interior finishes include reclaimed heart pine floors, Douglas fir trim, dry-stacked stone, rustic cherry cabinets and soapstone counters.
Exterior spaces include a timber-framed porch, stone patio with fire pit and commanding views of the Occoquan reservoir. A second porch overlooks the ravine and a breezeway connects the garage to the home.
Numerous energy-saving features have been incorporated, including LED lighting, on-demand gas water heating and special insulation. Smart technology helps manage and control the entire house.
Greg Hadley Photography
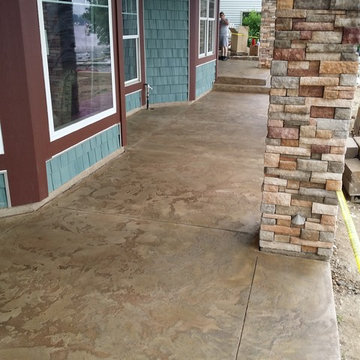
For this particular overlay project we used Elitecrete Thin Finish and applied a smooth base coat in a dilution of charcoal stain. The textured top coat, done in a dilution of chocolate stain, was then added to complete the look. The joints were filled with a bronze joint fill.
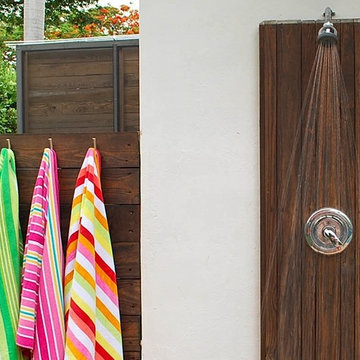
На фото: душ на террасе среднего размера на боковом дворе в стиле рустика без защиты от солнца
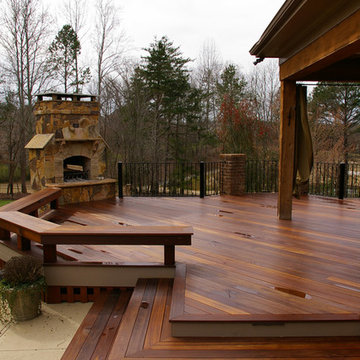
Идея дизайна: большая терраса на заднем дворе в стиле рустика с местом для костра и навесом
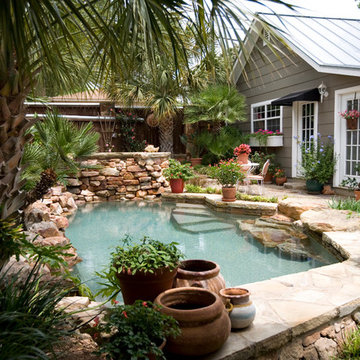
Свежая идея для дизайна: маленький естественный бассейн произвольной формы на заднем дворе в стиле рустика с покрытием из каменной брусчатки для на участке и в саду - отличное фото интерьера
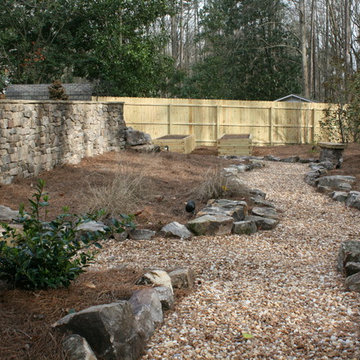
Backyard garden area with stone lined pebble path and Daco Real Stone Veneer wall
На фото: большой летний регулярный сад на заднем дворе в стиле рустика с дорожками, полуденной тенью и покрытием из гальки
На фото: большой летний регулярный сад на заднем дворе в стиле рустика с дорожками, полуденной тенью и покрытием из гальки
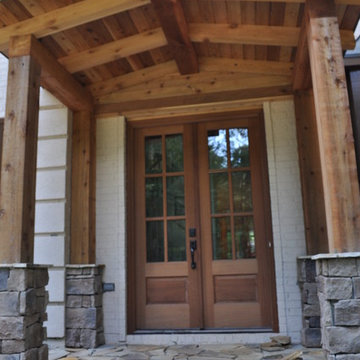
Added a "cover" on the front porch with the same materials used on back addition. Also updated front door making a dramatic difference from before!!!
Пример оригинального дизайна: большая веранда на переднем дворе в стиле рустика с покрытием из каменной брусчатки
Пример оригинального дизайна: большая веранда на переднем дворе в стиле рустика с покрытием из каменной брусчатки
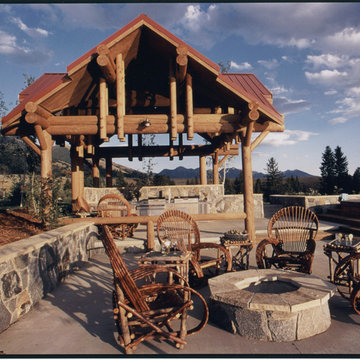
На фото: огромная пергола во дворе частного дома на заднем дворе в стиле рустика с местом для костра и покрытием из бетонных плит
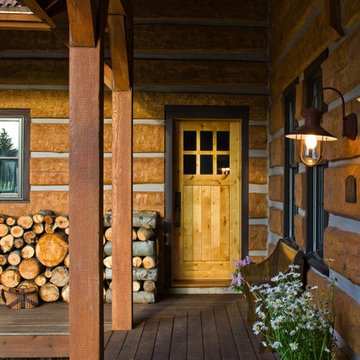
Photos by JK Lawrence, Courtesy Buccellato Design, LLC
На фото: веранда в стиле рустика с настилом и навесом
На фото: веранда в стиле рустика с настилом и навесом
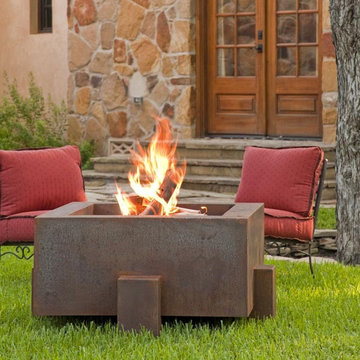
The Bentintoshape 38" Square Fire Pit is constructed with 11 Gauge Cor-Ten Steel for maximum durability and rustic antique appearance. Cor-Ten, also known as Weathering Steel, is a steel alloy which was developed to eliminate the need for painting and forms a stable rust-like appearance when exposed to the weather. The overall dimensions of this Fire Pit are 38” square x 20” tall. The bowl dimensions are 28” square x 14” deep. The fire pit has a clean out vent at the bottom of the bowl.
The gas burning option comes standard with a 75,000 BTU Burner and accommodates 120 lbs. of fire glass. Fire Glass sold separately.
Options Available:
- Wood Burning - the media grate is positioned 5” from the bottom of the fire bowl.
- Natural Gas or Liquid Propane Gas burner kit - the media grate is positioned 5” from the bottom of the fire bowl and the fire ring is positioned below the grate. You would purchase this configuration if you are using ceramic logs or if you wanted to start a natural wood fire with gas.
- Glass or Lava Rock burning with a gas kit - the media grate is positioned 4” from the top of the fire bowl and the fire ring is positioned above the grate. In this configuration, you would fill the bowl with fire glass or lava rock to just above the fire ring. The gas defuses thru the media grate and is ignited at the surface. Fire glass and/or lava rocks sold separately.
Fire Bowl Cover constructed out of Cor-Ten Steel to convert your fire pit to a functional cocktail table when not in use.
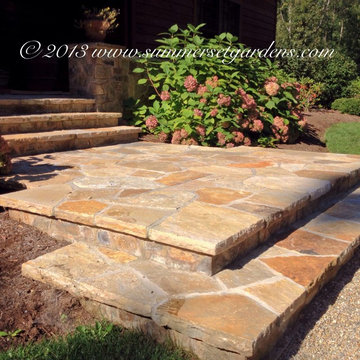
A front entry steps, landing and porch design in Westchester, NY. The masonry work appears rustic but is easy to walk on. This look is labor intensive requiring quite a bit of hand tooling.
Landscape architecture, masonry and construction services in the NJ and NY areas.
845-590-7306
http://summersetgardens.com
Info@summersetgardens.com

Modern rustic timber framed sunroom with tons of doors and windows that open to a view of the secluded property. Beautiful vaulted ceiling with exposed wood beams and paneled ceiling. Heated floors. Two sided stone/woodburning fireplace with a two story chimney and raised hearth. Exposed timbers create a rustic feel.
General Contracting by Martin Bros. Contracting, Inc.; James S. Bates, Architect; Interior Design by InDesign; Photography by Marie Martin Kinney.
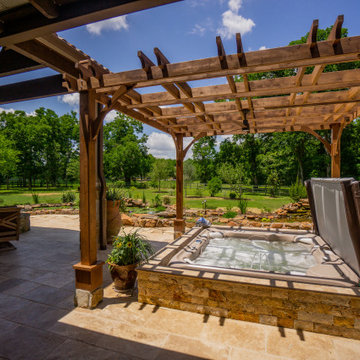
Check out this gorgeous custom wrapped Hot Spring Spas for the Cauthen Family in Fulshear. This is a Hot Spring Spas® Grandee with the Freshwater Salt System and cover lifter.

На фото: терраса в стиле рустика с паркетным полом среднего тона, стандартным камином, фасадом камина из камня, стандартным потолком и коричневым полом
Фото: коричневые экстерьеры в стиле рустика
8






