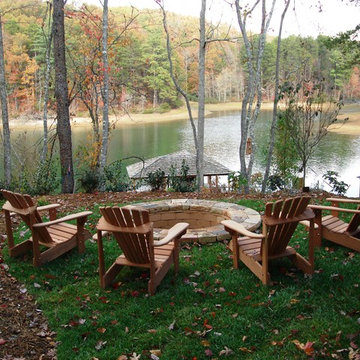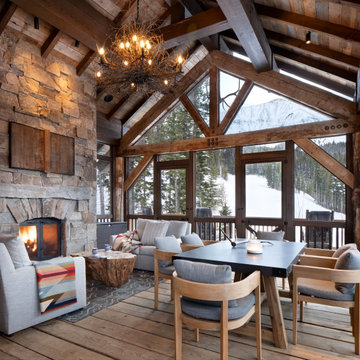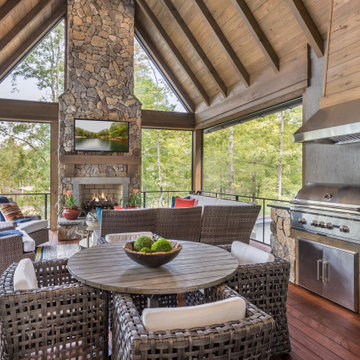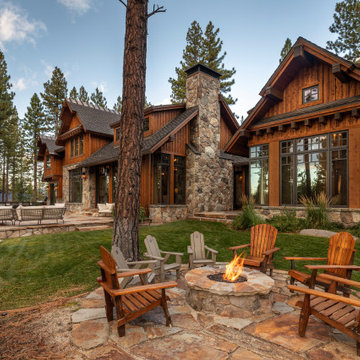Сортировать:
Бюджет
Сортировать:Популярное за сегодня
81 - 100 из 10 964 фото
1 из 3
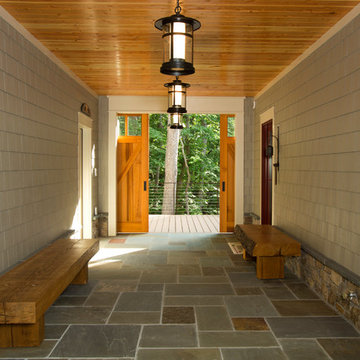
The design of this home was driven by the owners’ desire for a three-bedroom waterfront home that showcased the spectacular views and park-like setting. As nature lovers, they wanted their home to be organic, minimize any environmental impact on the sensitive site and embrace nature.
This unique home is sited on a high ridge with a 45° slope to the water on the right and a deep ravine on the left. The five-acre site is completely wooded and tree preservation was a major emphasis. Very few trees were removed and special care was taken to protect the trees and environment throughout the project. To further minimize disturbance, grades were not changed and the home was designed to take full advantage of the site’s natural topography. Oak from the home site was re-purposed for the mantle, powder room counter and select furniture.
The visually powerful twin pavilions were born from the need for level ground and parking on an otherwise challenging site. Fill dirt excavated from the main home provided the foundation. All structures are anchored with a natural stone base and exterior materials include timber framing, fir ceilings, shingle siding, a partial metal roof and corten steel walls. Stone, wood, metal and glass transition the exterior to the interior and large wood windows flood the home with light and showcase the setting. Interior finishes include reclaimed heart pine floors, Douglas fir trim, dry-stacked stone, rustic cherry cabinets and soapstone counters.
Exterior spaces include a timber-framed porch, stone patio with fire pit and commanding views of the Occoquan reservoir. A second porch overlooks the ravine and a breezeway connects the garage to the home.
Numerous energy-saving features have been incorporated, including LED lighting, on-demand gas water heating and special insulation. Smart technology helps manage and control the entire house.
Greg Hadley Photography
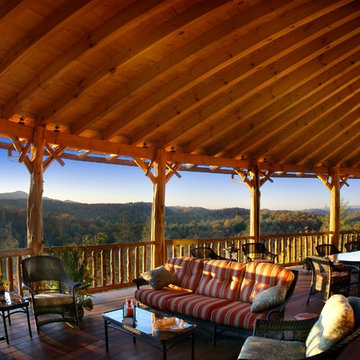
Designed by MossCreek, this beautiful timber frame home includes signature MossCreek style elements such as natural materials, expression of structure, elegant rustic design, and perfect use of space in relation to build site. Photo by Mark Smith
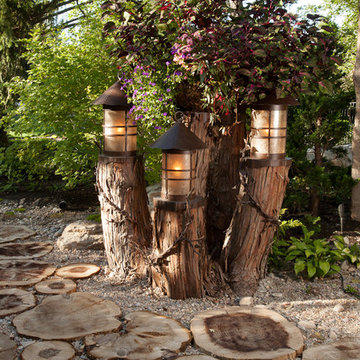
Hammerton
Источник вдохновения для домашнего уюта: огромный регулярный сад на заднем дворе в стиле рустика с садовой дорожкой или калиткой, полуденной тенью и покрытием из гравия
Источник вдохновения для домашнего уюта: огромный регулярный сад на заднем дворе в стиле рустика с садовой дорожкой или калиткой, полуденной тенью и покрытием из гравия
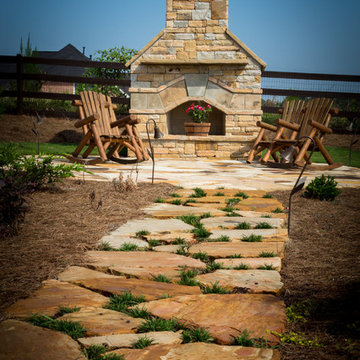
Heather Fritz
Пример оригинального дизайна: двор на заднем дворе в стиле рустика с местом для костра и покрытием из каменной брусчатки без защиты от солнца
Пример оригинального дизайна: двор на заднем дворе в стиле рустика с местом для костра и покрытием из каменной брусчатки без защиты от солнца
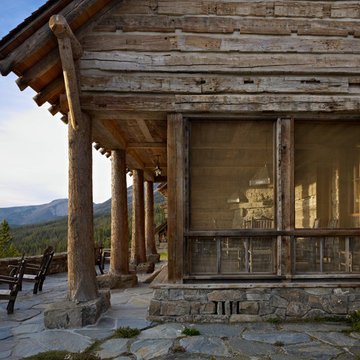
MillerRoodell Architects // Benjamin Benschneider Photography
На фото: большой двор на заднем дворе в стиле рустика с покрытием из каменной брусчатки и навесом с
На фото: большой двор на заднем дворе в стиле рустика с покрытием из каменной брусчатки и навесом с
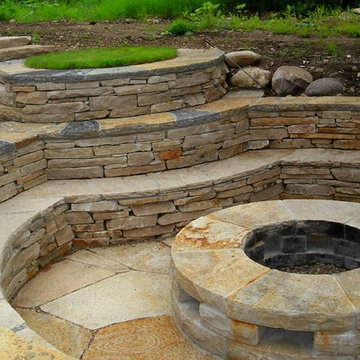
This sunken fire pit follows the natural terrain, and beautifully incorporates into the rest of the landscape. Beautiful, beautiful work.
На фото: большой солнечный участок и сад на заднем дворе в стиле рустика с местом для костра, хорошей освещенностью и покрытием из каменной брусчатки с
На фото: большой солнечный участок и сад на заднем дворе в стиле рустика с местом для костра, хорошей освещенностью и покрытием из каменной брусчатки с
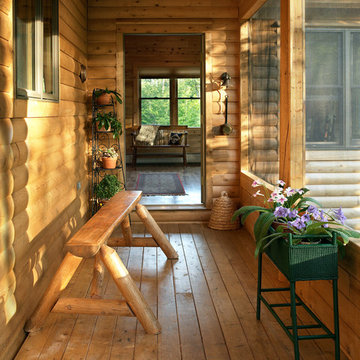
Home by: Katahdin Cedar Log Homes
Пример оригинального дизайна: веранда в стиле рустика
Пример оригинального дизайна: веранда в стиле рустика
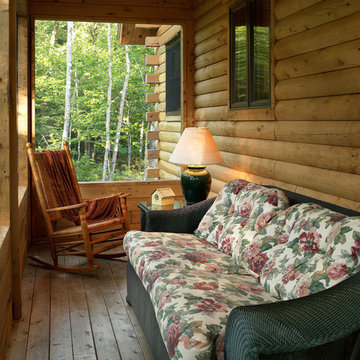
Home by: Katahdin Cedar Log Homes
Идея дизайна: веранда в стиле рустика с навесом и защитой от солнца
Идея дизайна: веранда в стиле рустика с навесом и защитой от солнца
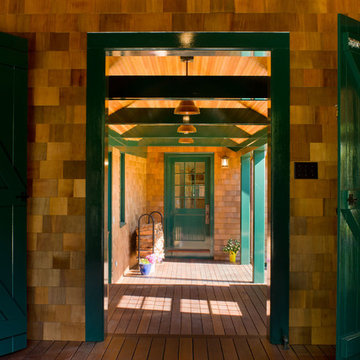
River Point is a new house that incorporates a row of picturesquely disheveled old sheds and barns into a connected whole. The aim is to play up the idea of organic growth over time, without jarring contrasts between old and new buildings. The sheds set the stage, one of them acting as a gate lodge that you go through to get to the house.
The language and materials of the house are compatible with but distinct from the sheds. The gambrel roof of the house sweeps out at the eaves in a graceful curve to broad overhangs that shelter generous windows. A stair tower with expressive, exaggerated roof brackets also signals that the new house isn’t an old farm building.
Photography by Robert Brewster
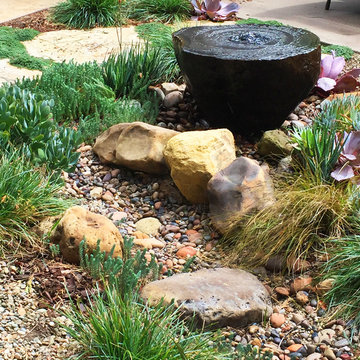
Boulder Fountain with Dry Creek, succulents, and low water grasses. Photo by Ketti Kupper
На фото: маленький участок и сад на заднем дворе в стиле рустика с полуденной тенью и покрытием из каменной брусчатки для на участке и в саду
На фото: маленький участок и сад на заднем дворе в стиле рустика с полуденной тенью и покрытием из каменной брусчатки для на участке и в саду
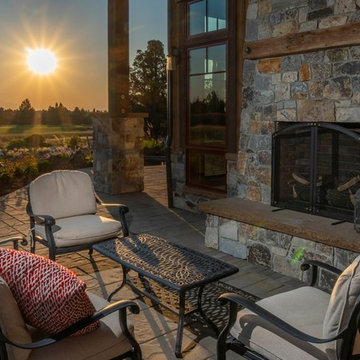
На фото: большой двор на заднем дворе в стиле рустика с уличным камином, покрытием из каменной брусчатки и навесом
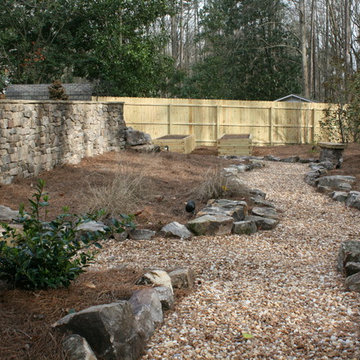
Backyard garden area with stone lined pebble path and Daco Real Stone Veneer wall
На фото: большой летний регулярный сад на заднем дворе в стиле рустика с дорожками, полуденной тенью и покрытием из гальки
На фото: большой летний регулярный сад на заднем дворе в стиле рустика с дорожками, полуденной тенью и покрытием из гальки
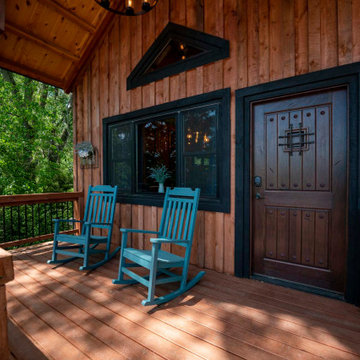
Post and beam cabin front porch
Свежая идея для дизайна: маленькая веранда на заднем дворе в стиле рустика с крыльцом с защитной сеткой, навесом и металлическими перилами для на участке и в саду - отличное фото интерьера
Свежая идея для дизайна: маленькая веранда на заднем дворе в стиле рустика с крыльцом с защитной сеткой, навесом и металлическими перилами для на участке и в саду - отличное фото интерьера
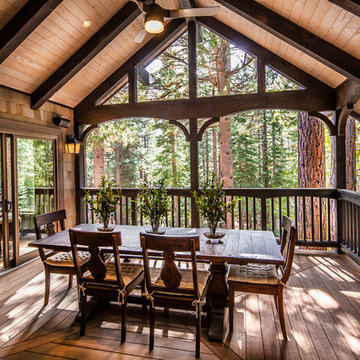
Jeff Dow Photography
Стильный дизайн: веранда среднего размера на переднем дворе в стиле рустика с настилом и навесом - последний тренд
Стильный дизайн: веранда среднего размера на переднем дворе в стиле рустика с настилом и навесом - последний тренд

Идея дизайна: терраса в стиле рустика с паркетным полом среднего тона, коричневым полом, стандартным потолком, стандартным камином и фасадом камина из металла
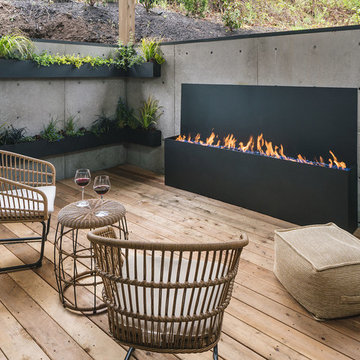
Outdoor patio with gas fireplace that lives right off the kitchen. Perfect for hosting or being outside privately, as it's secluded from neighbors. Wood floors, cement walls with a cover.
Фото: коричневые экстерьеры в стиле рустика
5






