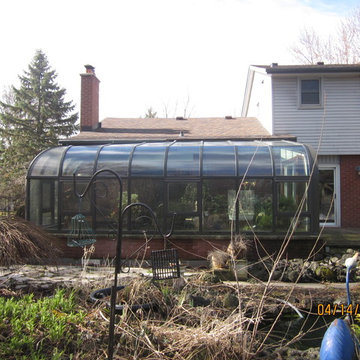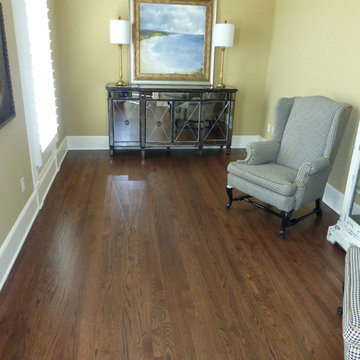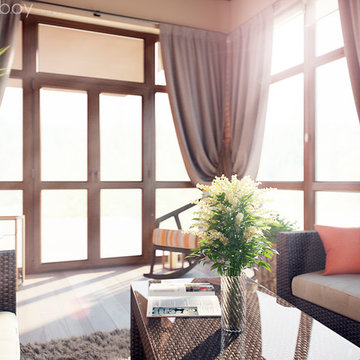Фото: коричневая терраса в викторианском стиле
Сортировать:
Бюджет
Сортировать:Популярное за сегодня
81 - 91 из 91 фото
1 из 3
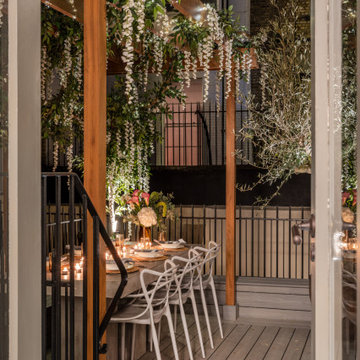
Trees, wisteria and all other plantings designed and installed by Bright Green (brightgreen.co.uk) | Decking and pergola built by Luxe Projects London | Concrete dining table from Coach House | Spike lights and outdoor copper fairy lights from gardentrading.co.uk
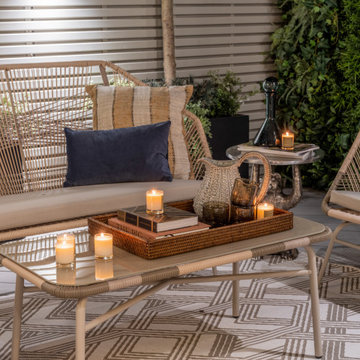
Green wall and all plantings designed and installed by Bright Green (brightgreen.co.uk) | Decking by Luxe Projects London | Nillo Grey/Taupe Outdoor rug from Benuta | Copa garden lounge furniture set & Sacha burnt orange garden stool, both from Made.com | 'Regent' raw copper wall lights & Fulbrook rectangular mirror from gardentrading.co.uk
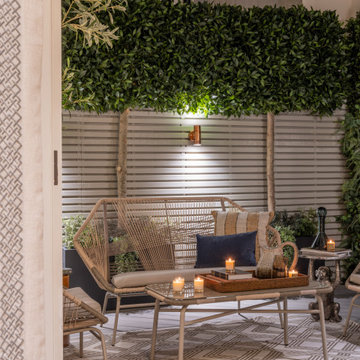
Green wall and all plantings designed and installed by Bright Green (brightgreen.co.uk) | Decking by Luxe Projects London | Nillo Grey/Taupe Outdoor rug from Benuta | Copa garden lounge furniture set & Sacha burnt orange garden stool, both from Made.com | 'Regent' raw copper wall lights & Fulbrook rectangular mirror from gardentrading.co.uk
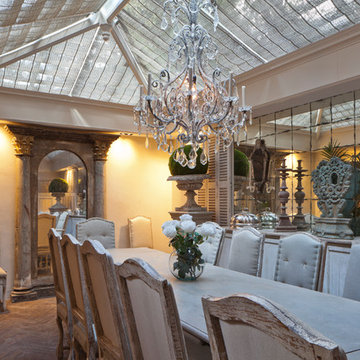
Traditional design with a modern twist, this ingenious layout links a light-filled multi-functional basement room with an upper orangery. Folding doors to the lower rooms open onto sunken courtyards. The lower room and rooflights link to the main conservatory via a spiral staircase.
Vale Paint Colour- Exterior : Carbon, Interior : Portland
Size- 4.1m x 5.9m (Ground Floor), 11m x 7.5m (Basement Level)
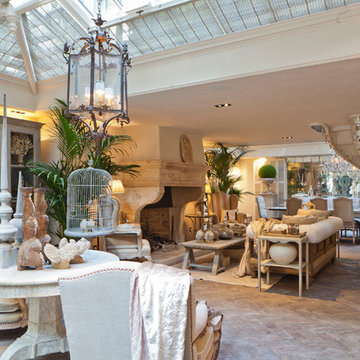
Traditional design with a modern twist, this ingenious layout links a light-filled multi-functional basement room with an upper orangery. Folding doors to the lower rooms open onto sunken courtyards. The lower room and rooflights link to the main conservatory via a spiral staircase.
Vale Paint Colour- Exterior : Carbon, Interior : Portland
Size- 4.1m x 5.9m (Ground Floor), 11m x 7.5m (Basement Level)
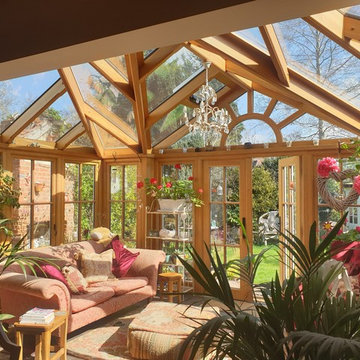
A bespoke seasoned oak conservatory, with white painted external frames and natural oak internal frames, on a Victorian property in Surrey.
Стильный дизайн: терраса среднего размера в викторианском стиле - последний тренд
Стильный дизайн: терраса среднего размера в викторианском стиле - последний тренд
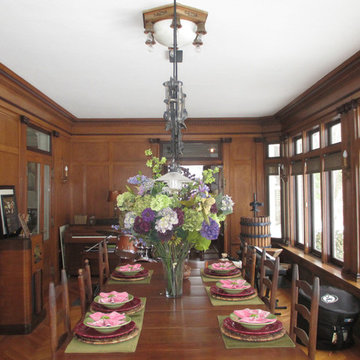
A sunporch in Upper Montclair gets an antique wood restoration involving a color glazing which adds great detail and a beautiful lustre by the artisans of AH & Co. from Montclair, NJ.
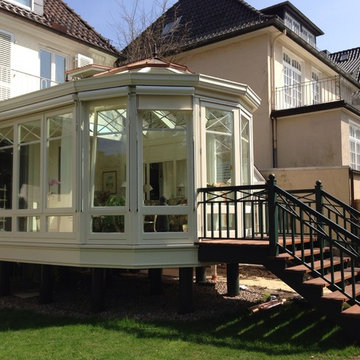
Walter Hohnholt Tischlerei GmbH
Стильный дизайн: терраса в викторианском стиле - последний тренд
Стильный дизайн: терраса в викторианском стиле - последний тренд
Фото: коричневая терраса в викторианском стиле
5
