Стиль Кантри – квартиры и дома

Jeff Herr Photography
На фото: большая хозяйская спальня: освещение в стиле кантри с белыми стенами и темным паркетным полом с
На фото: большая хозяйская спальня: освещение в стиле кантри с белыми стенами и темным паркетным полом с

Featuring one of our favorite fireplace options complete with floor to ceiling shiplap, a modern mantel, optional build in cabinets and stained wood shelves. This firepalce is finished in a custom enamel color Sherwin Williams 7016 Mindful Gray.
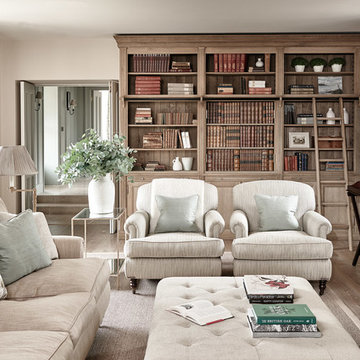
Adam Carter
Идея дизайна: изолированная гостиная комната в стиле кантри с с книжными шкафами и полками, бежевыми стенами, светлым паркетным полом, стандартным камином и красивыми шторами
Идея дизайна: изолированная гостиная комната в стиле кантри с с книжными шкафами и полками, бежевыми стенами, светлым паркетным полом, стандартным камином и красивыми шторами
Find the right local pro for your project

Casey Dunn Photography
Свежая идея для дизайна: большая парадная гостиная комната в стиле кантри с белыми стенами, кирпичным полом и красным полом - отличное фото интерьера
Свежая идея для дизайна: большая парадная гостиная комната в стиле кантри с белыми стенами, кирпичным полом и красным полом - отличное фото интерьера
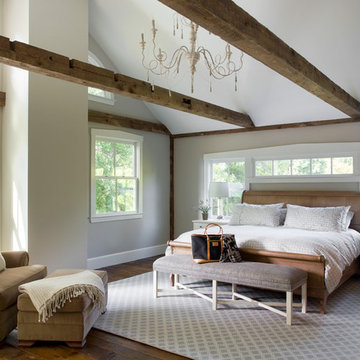
When Cummings Architects first met with the owners of this understated country farmhouse, the building’s layout and design was an incoherent jumble. The original bones of the building were almost unrecognizable. All of the original windows, doors, flooring, and trims – even the country kitchen – had been removed. Mathew and his team began a thorough design discovery process to find the design solution that would enable them to breathe life back into the old farmhouse in a way that acknowledged the building’s venerable history while also providing for a modern living by a growing family.
The redesign included the addition of a new eat-in kitchen, bedrooms, bathrooms, wrap around porch, and stone fireplaces. To begin the transforming restoration, the team designed a generous, twenty-four square foot kitchen addition with custom, farmers-style cabinetry and timber framing. The team walked the homeowners through each detail the cabinetry layout, materials, and finishes. Salvaged materials were used and authentic craftsmanship lent a sense of place and history to the fabric of the space.
The new master suite included a cathedral ceiling showcasing beautifully worn salvaged timbers. The team continued with the farm theme, using sliding barn doors to separate the custom-designed master bath and closet. The new second-floor hallway features a bold, red floor while new transoms in each bedroom let in plenty of light. A summer stair, detailed and crafted with authentic details, was added for additional access and charm.
Finally, a welcoming farmer’s porch wraps around the side entry, connecting to the rear yard via a gracefully engineered grade. This large outdoor space provides seating for large groups of people to visit and dine next to the beautiful outdoor landscape and the new exterior stone fireplace.
Though it had temporarily lost its identity, with the help of the team at Cummings Architects, this lovely farmhouse has regained not only its former charm but also a new life through beautifully integrated modern features designed for today’s family.
Photo by Eric Roth
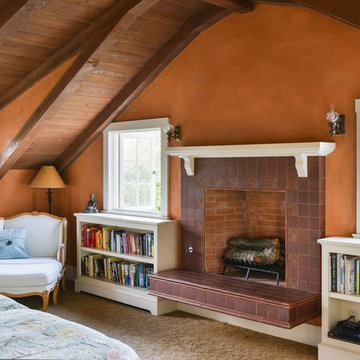
На фото: спальня в стиле кантри с оранжевыми стенами, ковровым покрытием, стандартным камином и фасадом камина из плитки с
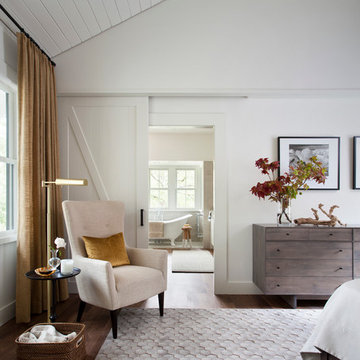
Ryann Ford
Свежая идея для дизайна: спальня в стиле кантри с белыми стенами - отличное фото интерьера
Свежая идея для дизайна: спальня в стиле кантри с белыми стенами - отличное фото интерьера
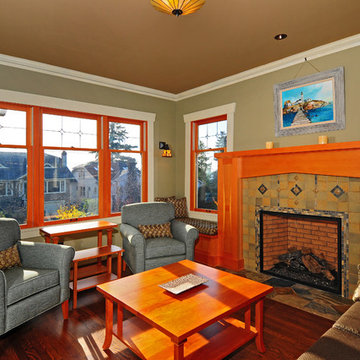
A customized color palette to make designing your home that much simpler. Consists of twelve Benjamin Moore® paint colors in 4" swatches. The intentional selection of the twelve colors ensures that they are energetically balanced and will create the feeling of a bungalow when applied. Organic and calm. Don't think of the colors as just paint! Use them throughout the space for all of your decor and architectural finishes.

Источник вдохновения для домашнего уюта: парадная, открытая гостиная комната в стиле кантри с серыми стенами, двусторонним камином и ковром на полу без телевизора
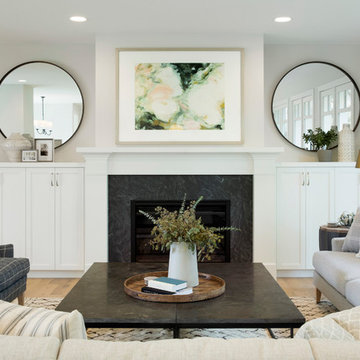
Spacecrafting
На фото: парадная гостиная комната в стиле кантри с серыми стенами, светлым паркетным полом, стандартным камином, фасадом камина из камня и ковром на полу без телевизора с
На фото: парадная гостиная комната в стиле кантри с серыми стенами, светлым паркетным полом, стандартным камином, фасадом камина из камня и ковром на полу без телевизора с
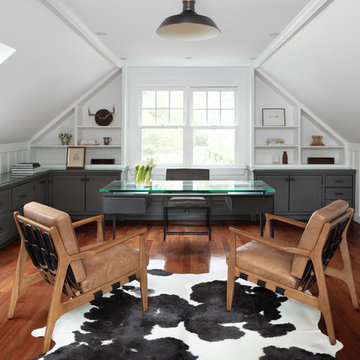
kyle caldwell photo
Идея дизайна: рабочее место в стиле кантри с белыми стенами, темным паркетным полом, отдельно стоящим рабочим столом и коричневым полом без камина
Идея дизайна: рабочее место в стиле кантри с белыми стенами, темным паркетным полом, отдельно стоящим рабочим столом и коричневым полом без камина
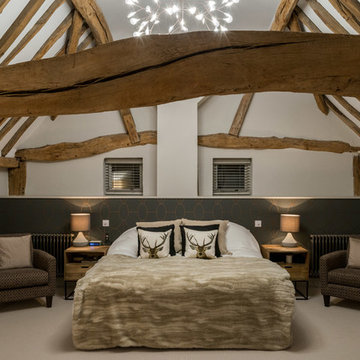
Conversion and renovation of a Grade II listed barn into a bright contemporary home
Пример оригинального дизайна: большая хозяйская спальня в стиле кантри с белыми стенами, ковровым покрытием и бежевым полом
Пример оригинального дизайна: большая хозяйская спальня в стиле кантри с белыми стенами, ковровым покрытием и бежевым полом
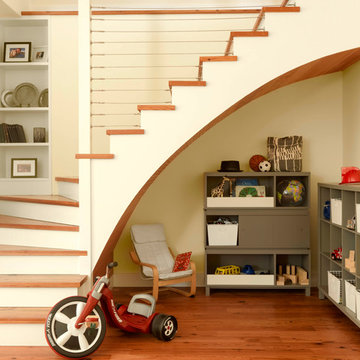
На фото: изогнутая лестница в стиле кантри с деревянными ступенями, крашенными деревянными подступенками и перилами из тросов с
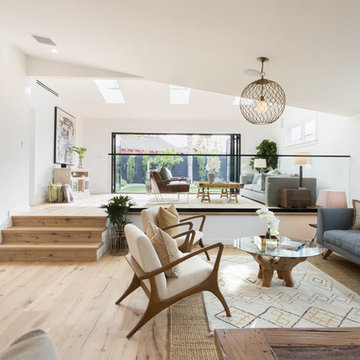
The Salty Shutters
Пример оригинального дизайна: открытая гостиная комната в стиле кантри с белыми стенами, светлым паркетным полом и ковром на полу без камина
Пример оригинального дизайна: открытая гостиная комната в стиле кантри с белыми стенами, светлым паркетным полом и ковром на полу без камина
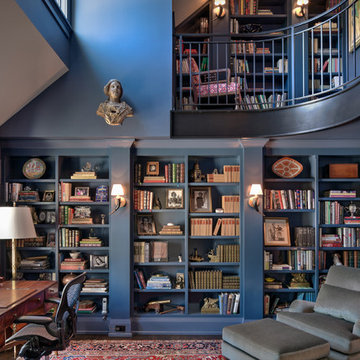
Scott Pease
Свежая идея для дизайна: домашняя библиотека в стиле кантри с синими стенами и отдельно стоящим рабочим столом без камина - отличное фото интерьера
Свежая идея для дизайна: домашняя библиотека в стиле кантри с синими стенами и отдельно стоящим рабочим столом без камина - отличное фото интерьера
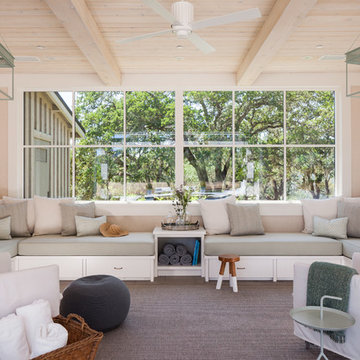
A young family of five seeks to create a family compound constructed by a series of smaller dwellings. Each building is characterized by its own style that reinforces its function. But together they work in harmony to create a fun and playful weekend getaway.
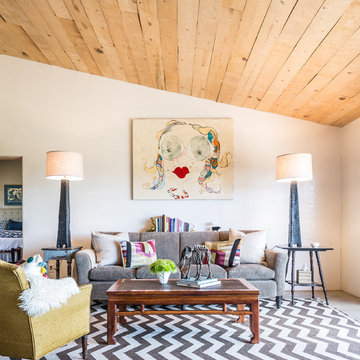
На фото: открытая гостиная комната:: освещение в стиле кантри с белыми стенами без камина, телевизора с
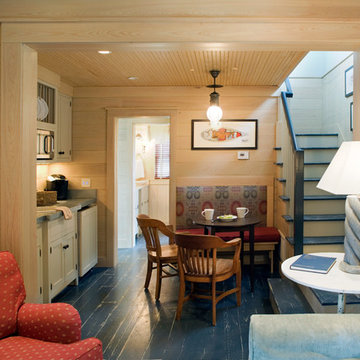
Richard Leo Johnson
Стильный дизайн: гостиная-столовая в стиле кантри с деревянным полом и синим полом - последний тренд
Стильный дизайн: гостиная-столовая в стиле кантри с деревянным полом и синим полом - последний тренд
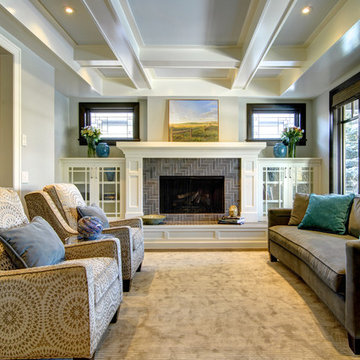
John Cornegge http://thinkorangemedia.com/
Идея дизайна: изолированная гостиная комната в стиле кантри с ковровым покрытием, стандартным камином и фасадом камина из плитки без телевизора
Идея дизайна: изолированная гостиная комната в стиле кантри с ковровым покрытием, стандартным камином и фасадом камина из плитки без телевизора
Стиль Кантри – квартиры и дома
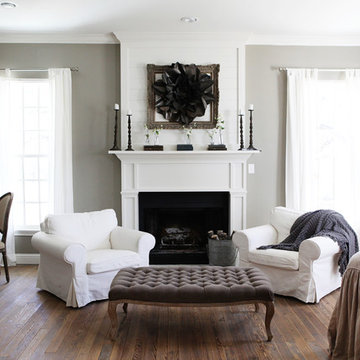
http://mollywinnphotography.com
Источник вдохновения для домашнего уюта: хозяйская спальня среднего размера в стиле кантри с серыми стенами, паркетным полом среднего тона, стандартным камином, фасадом камина из дерева и коричневым полом
Источник вдохновения для домашнего уюта: хозяйская спальня среднего размера в стиле кантри с серыми стенами, паркетным полом среднего тона, стандартным камином, фасадом камина из дерева и коричневым полом
1


















