Кабинет с зелеными стенами – фото дизайна интерьера
Сортировать:
Бюджет
Сортировать:Популярное за сегодня
41 - 60 из 3 609 фото
1 из 2

View of custom home office casework, library, desk, and reading nook.
Свежая идея для дизайна: кабинет в современном стиле с зелеными стенами, темным паркетным полом, отдельно стоящим рабочим столом и коричневым полом - отличное фото интерьера
Свежая идея для дизайна: кабинет в современном стиле с зелеными стенами, темным паркетным полом, отдельно стоящим рабочим столом и коричневым полом - отличное фото интерьера
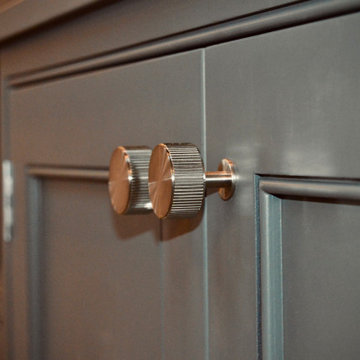
Close up of beaded doors with solid brass cabinet handles
На фото: маленькое рабочее место в классическом стиле с зелеными стенами, ковровым покрытием, отдельно стоящим рабочим столом и бежевым полом для на участке и в саду с
На фото: маленькое рабочее место в классическом стиле с зелеными стенами, ковровым покрытием, отдельно стоящим рабочим столом и бежевым полом для на участке и в саду с
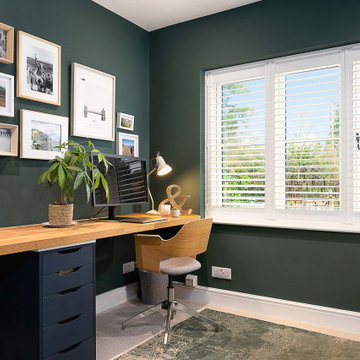
Свежая идея для дизайна: маленький кабинет в стиле модернизм с зелеными стенами, ковровым покрытием, встроенным рабочим столом и бежевым полом для на участке и в саду - отличное фото интерьера

Источник вдохновения для домашнего уюта: домашняя библиотека среднего размера в викторианском стиле с зелеными стенами, темным паркетным полом, стандартным камином, фасадом камина из камня, отдельно стоящим рабочим столом и коричневым полом
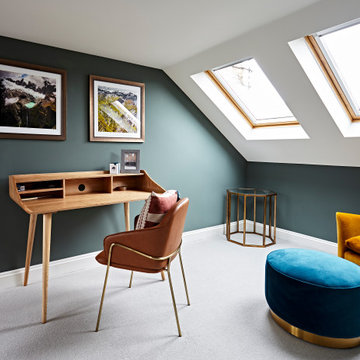
На фото: кабинет в стиле неоклассика (современная классика) с зелеными стенами, ковровым покрытием, отдельно стоящим рабочим столом, серым полом и сводчатым потолком
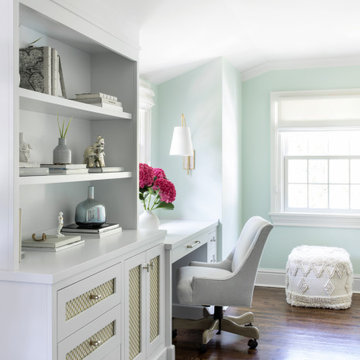
Идея дизайна: рабочее место среднего размера в стиле неоклассика (современная классика) с зелеными стенами, коричневым полом, паркетным полом среднего тона и встроенным рабочим столом
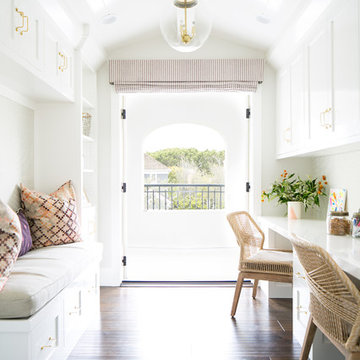
На фото: кабинет в морском стиле с зелеными стенами, темным паркетным полом, встроенным рабочим столом и коричневым полом
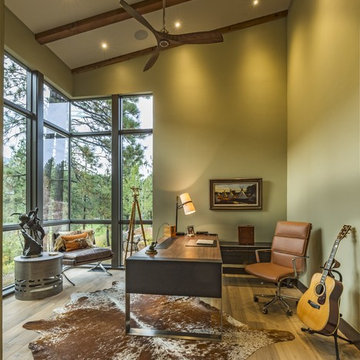
Источник вдохновения для домашнего уюта: кабинет в стиле рустика с зелеными стенами, светлым паркетным полом, отдельно стоящим рабочим столом и бежевым полом
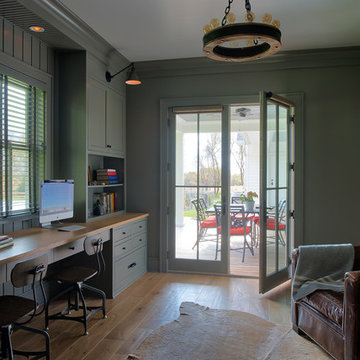
Scott Amundson Photography
На фото: рабочее место в стиле кантри с зелеными стенами, светлым паркетным полом, встроенным рабочим столом и коричневым полом с
На фото: рабочее место в стиле кантри с зелеными стенами, светлым паркетным полом, встроенным рабочим столом и коричневым полом с
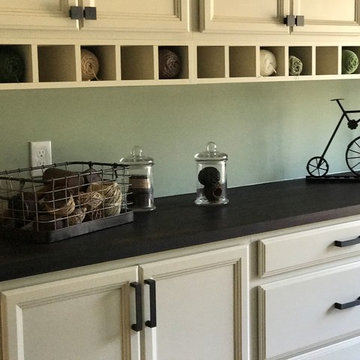
black walnut butcher block top with espresso stain in the craft room.
Идея дизайна: кабинет среднего размера в стиле кантри с местом для рукоделия и зелеными стенами
Идея дизайна: кабинет среднего размера в стиле кантри с местом для рукоделия и зелеными стенами
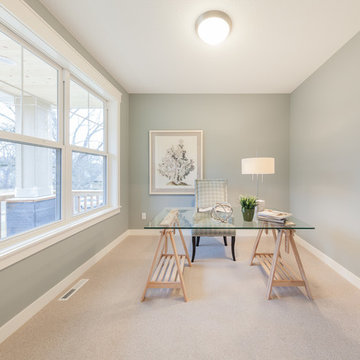
Источник вдохновения для домашнего уюта: рабочее место среднего размера в стиле кантри с зелеными стенами, ковровым покрытием, отдельно стоящим рабочим столом и бежевым полом
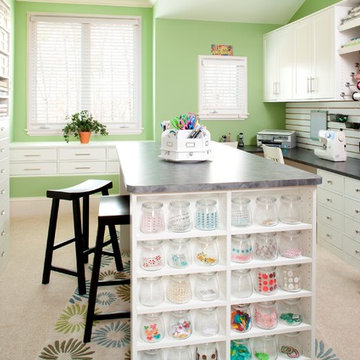
Стильный дизайн: большой кабинет в классическом стиле с местом для рукоделия, зелеными стенами, ковровым покрытием, встроенным рабочим столом и белым полом без камина - последний тренд
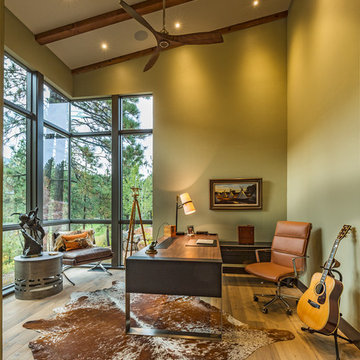
Marona Photography
На фото: большое рабочее место в современном стиле с зелеными стенами, светлым паркетным полом и отдельно стоящим рабочим столом с
На фото: большое рабочее место в современном стиле с зелеными стенами, светлым паркетным полом и отдельно стоящим рабочим столом с
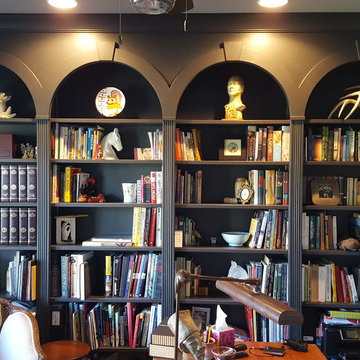
Свежая идея для дизайна: домашняя библиотека среднего размера в викторианском стиле с зелеными стенами и отдельно стоящим рабочим столом - отличное фото интерьера
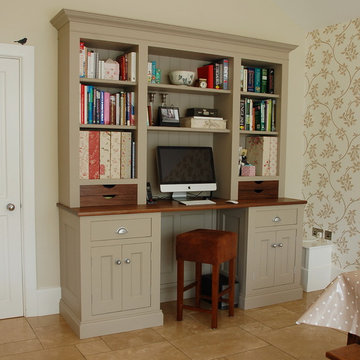
Стильный дизайн: рабочее место среднего размера с зелеными стенами и встроенным рабочим столом - последний тренд
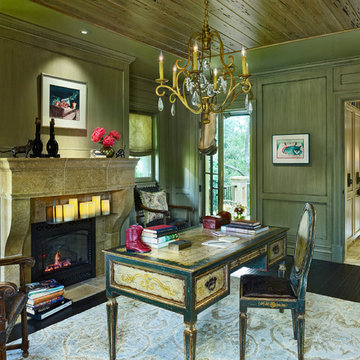
Пример оригинального дизайна: большое рабочее место в средиземноморском стиле с зелеными стенами, темным паркетным полом, стандартным камином и отдельно стоящим рабочим столом
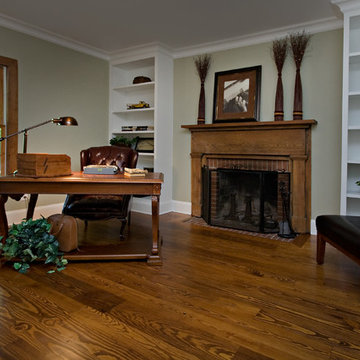
Playing to the pedigree of the home, the fireplace surround and window molding are original to the house. Carefully Staging the unique details of a home is what makes the difference. Photo by Marilyn Peryer

A book loving family of four, Dan, Julia and their two daughters were looking to add on to and rearrange their three bedroom, one bathroom home to suit their unique needs for places to study, rest, play, and hide and go seek. A generous lot allowed for a addition to the north of the house connecting to the middle bedroom/den, and the design process, while initially motivated by the need for a more spacious and private master bedroom and bathroom, evolved to focus around Dan & Julia distinct desires for home offices.
Dan, a Minnesotan Medievalist, craved a cozy, wood paneled room with a nook for his reading chair and ample space for books, and, Julia, an American Studies professor with a focus on history of progressive children's literature, imagined a bright and airy space with plenty of shelf and desk space where she could peacefully focus on her latest project. What resulted was an addition with two offices, one upstairs, one downstairs, that were animated very differently by the presence of the connecting stair--Dan's reading nook nestled under the stair and Julia's office defined by a custom bookshelf stair rail that gave her plenty of storage down low and a sense of spaciousness above. A generous corridor with large windows on both sides serves as the transitional space between the addition and the original house as well as impromptu yoga room. The master suite extends from the end of the corridor towards the street creating a sense of separation from the original house which was remodeled to create a variety of family rooms and utility spaces including a small "office" for the girls, an entry hall with storage for shoes and jackets, a mud room, a new linen closet, an improved great room that reused an original window that had to be removed to connect to the addition. A palette of local and reclaimed wood provide prominent accents throughout the house including pecan flooring in the addition, barn doors faced with reclaimed pine flooring, reused solid wood doors from the original house, and shiplap paneling that was reclaimed during remodel.
Photography by: Michael Hsu
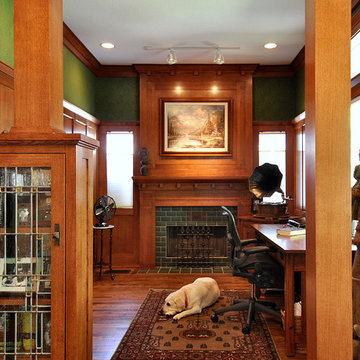
Remodel in historical Munger Place, this house is a Craftsman Style Reproduction built in the 1980's. The Kitchen and Study were remodeled to be more in keeping with the Craftsman style originally intended for home.
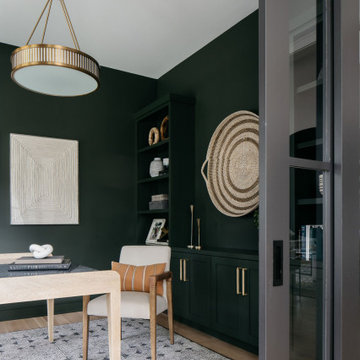
Ever rushed around looking for the perfect backdrop for a Zoom call? We’ve all been there.
Create an ideal work-from-home office that’s both functional and beautiful by adding built-in bookshelves, storage, and your favorite décor. ?
Кабинет с зелеными стенами – фото дизайна интерьера
3