Кабинет с коричневыми стенами и зелеными стенами – фото дизайна интерьера
Сортировать:
Бюджет
Сортировать:Популярное за сегодня
1 - 20 из 7 893 фото
1 из 3

Пример оригинального дизайна: кабинет в стиле рустика с паркетным полом среднего тона, отдельно стоящим рабочим столом, деревянным потолком, коричневыми стенами, коричневым полом и деревянными стенами
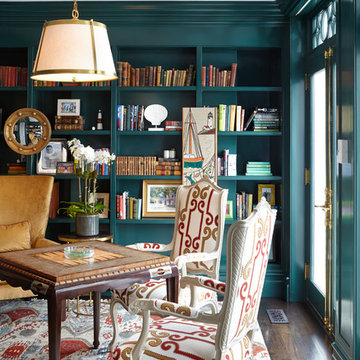
На фото: рабочее место в классическом стиле с зелеными стенами, темным паркетным полом и отдельно стоящим рабочим столом с

Warm and inviting this new construction home, by New Orleans Architect Al Jones, and interior design by Bradshaw Designs, lives as if it's been there for decades. Charming details provide a rich patina. The old Chicago brick walls, the white slurried brick walls, old ceiling beams, and deep green paint colors, all add up to a house filled with comfort and charm for this dear family.
Lead Designer: Crystal Romero; Designer: Morgan McCabe; Photographer: Stephen Karlisch; Photo Stylist: Melanie McKinley.

Study/Library in beautiful Sepele Mahogany, raised panel doors, true raised panel wall treatment, coffered ceiling.
Пример оригинального дизайна: домашняя библиотека среднего размера в классическом стиле с паркетным полом среднего тона, отдельно стоящим рабочим столом и коричневыми стенами без камина
Пример оригинального дизайна: домашняя библиотека среднего размера в классическом стиле с паркетным полом среднего тона, отдельно стоящим рабочим столом и коричневыми стенами без камина

Источник вдохновения для домашнего уюта: большое рабочее место в стиле неоклассика (современная классика) с коричневыми стенами, паркетным полом среднего тона, встроенным рабочим столом и коричневым полом
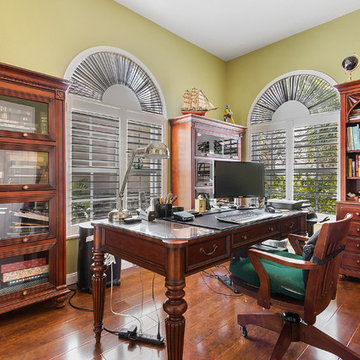
Стильный дизайн: рабочее место среднего размера в классическом стиле с зелеными стенами, темным паркетным полом, отдельно стоящим рабочим столом и коричневым полом без камина - последний тренд
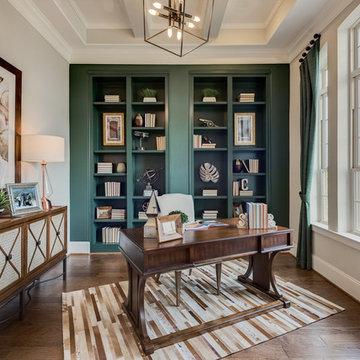
Built by David Weekley Homes Houston
Идея дизайна: кабинет в стиле неоклассика (современная классика) с зелеными стенами, темным паркетным полом, отдельно стоящим рабочим столом и коричневым полом
Идея дизайна: кабинет в стиле неоклассика (современная классика) с зелеными стенами, темным паркетным полом, отдельно стоящим рабочим столом и коричневым полом

La bibliothèque multifonctionnelle accentue la profondeur de ce long couloir et se transforme en bureau côté salle à manger. Cela permet d'optimiser l'utilisation de l'espace et de créer une zone de travail fonctionnelle qui reste fidèle à l'esthétique globale de l’appartement.
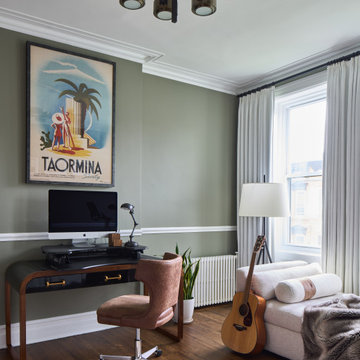
A creative space to work and play! The all-purpose office is place to feel inspired, clear your find, and focus.
Пример оригинального дизайна: рабочее место в стиле неоклассика (современная классика) с зелеными стенами и отдельно стоящим рабочим столом
Пример оригинального дизайна: рабочее место в стиле неоклассика (современная классика) с зелеными стенами и отдельно стоящим рабочим столом
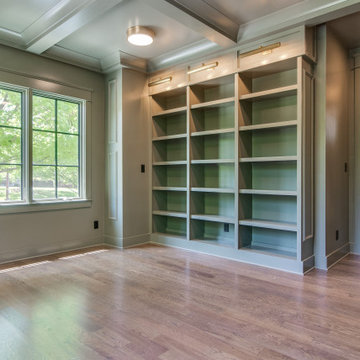
Стильный дизайн: большое рабочее место в стиле неоклассика (современная классика) с зелеными стенами, паркетным полом среднего тона, коричневым полом, кессонным потолком и панелями на части стены - последний тренд
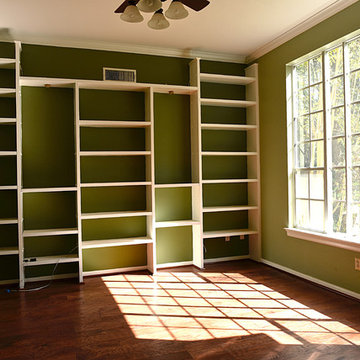
Свежая идея для дизайна: большой кабинет в классическом стиле с зелеными стенами, темным паркетным полом и коричневым полом без камина - отличное фото интерьера
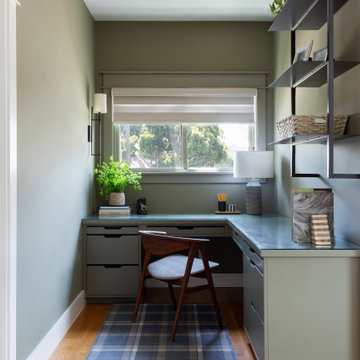
На фото: маленький кабинет в стиле неоклассика (современная классика) с зелеными стенами, паркетным полом среднего тона и встроенным рабочим столом для на участке и в саду
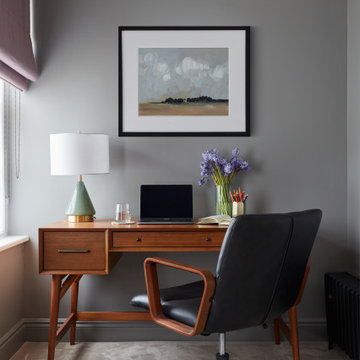
This detached home in West Dulwich was opened up & extended across the back to create a large open plan kitchen diner & seating area for the family to enjoy together. We added carpet, a contemporary wall colour & a mid century desk & desk chair to the study to make it feel cosy

Our San Francisco studio designed this beautiful four-story home for a young newlywed couple to create a warm, welcoming haven for entertaining family and friends. In the living spaces, we chose a beautiful neutral palette with light beige and added comfortable furnishings in soft materials. The kitchen is designed to look elegant and functional, and the breakfast nook with beautiful rust-toned chairs adds a pop of fun, breaking the neutrality of the space. In the game room, we added a gorgeous fireplace which creates a stunning focal point, and the elegant furniture provides a classy appeal. On the second floor, we went with elegant, sophisticated decor for the couple's bedroom and a charming, playful vibe in the baby's room. The third floor has a sky lounge and wine bar, where hospitality-grade, stylish furniture provides the perfect ambiance to host a fun party night with friends. In the basement, we designed a stunning wine cellar with glass walls and concealed lights which create a beautiful aura in the space. The outdoor garden got a putting green making it a fun space to share with friends.
---
Project designed by ballonSTUDIO. They discreetly tend to the interior design needs of their high-net-worth individuals in the greater Bay Area and to their second home locations.
For more about ballonSTUDIO, see here: https://www.ballonstudio.com/

Architecture intérieure d'un appartement situé au dernier étage d'un bâtiment neuf dans un quartier résidentiel. Le Studio Catoir a créé un espace élégant et représentatif avec un soin tout particulier porté aux choix des différents matériaux naturels, marbre, bois, onyx et à leur mise en oeuvre par des artisans chevronnés italiens. La cuisine ouverte avec son étagère monumentale en marbre et son ilôt en miroir sont les pièces centrales autour desquelles s'articulent l'espace de vie. La lumière, la fluidité des espaces, les grandes ouvertures vers la terrasse, les jeux de reflets et les couleurs délicates donnent vie à un intérieur sensoriel, aérien et serein.
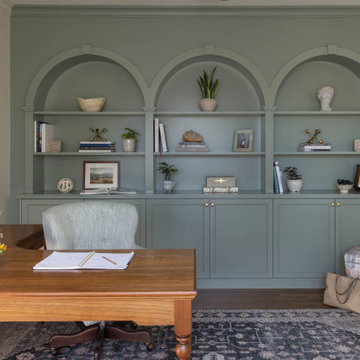
This Piedmont family wanted a home design that would be welcoming, kid-friendly, pet-friendly, and fit their busy lifestyle. They tasked us with coming in (virtually) to source all the furnishings, lighting, textiles, finishes, paint colors, and more for the entire home.

На фото: маленький домашняя библиотека в стиле фьюжн с коричневыми стенами, светлым паркетным полом, встроенным рабочим столом, коричневым полом и деревянными стенами без камина для на участке и в саду с

The combination den-office is a cozy place to take care of business, play a game of chess, read or chat. Though the overall home is transitional, this space leans more toward the traditional, anchored by the client's ornately carved desk.
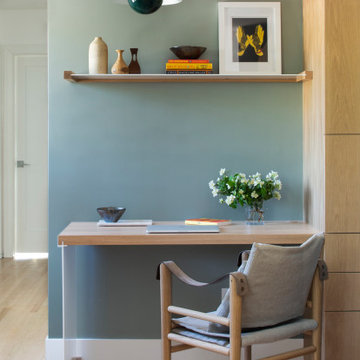
Стильный дизайн: кабинет в современном стиле с зелеными стенами, светлым паркетным полом, встроенным рабочим столом и бежевым полом - последний тренд
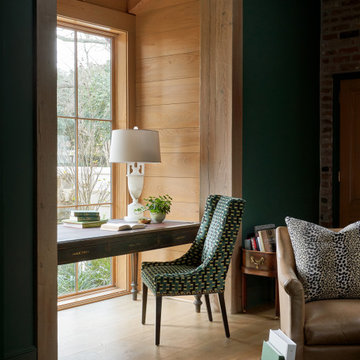
Warm and inviting this new construction home, by New Orleans Architect Al Jones, and interior design by Bradshaw Designs, lives as if it's been there for decades. Charming details provide a rich patina. The old Chicago brick walls, the white slurried brick walls, old ceiling beams, and deep green paint colors, all add up to a house filled with comfort and charm for this dear family.
Lead Designer: Crystal Romero; Designer: Morgan McCabe; Photographer: Stephen Karlisch; Photo Stylist: Melanie McKinley.
Кабинет с коричневыми стенами и зелеными стенами – фото дизайна интерьера
1