Кабинет с зелеными стенами без камина – фото дизайна интерьера
Сортировать:
Бюджет
Сортировать:Популярное за сегодня
1 - 20 из 882 фото
1 из 3
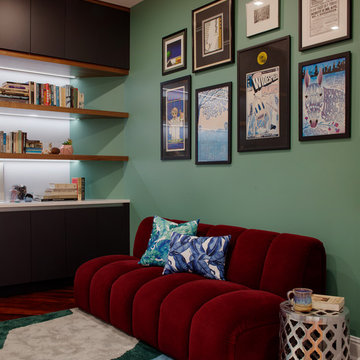
The clients loved the concept of bringing the colors of nature from outside their windows into the space, so different shades of green, blue and natural wood tones were used throughout.
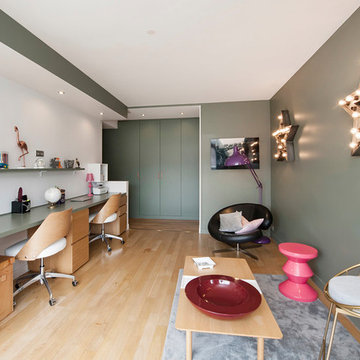
Suite à une nouvelle acquisition cette ancien duplex a été transformé en triplex. Un étage pièce de vie, un étage pour les enfants pré ado et un étage pour les parents. Nous avons travaillé les volumes, la clarté, un look à la fois chaleureux et épuré
Ici nous avons crée un salon pour les enfants dédié à la fois aux devoirs et à la détente

This chic couple from Manhattan requested for a fashion-forward focus for their new Boston condominium. Textiles by Christian Lacroix, Faberge eggs, and locally designed stilettos once owned by Lady Gaga are just a few of the inspirations they offered.
Project designed by Boston interior design studio Dane Austin Design. They serve Boston, Cambridge, Hingham, Cohasset, Newton, Weston, Lexington, Concord, Dover, Andover, Gloucester, as well as surrounding areas.
For more about Dane Austin Design, click here: https://daneaustindesign.com/
To learn more about this project, click here:
https://daneaustindesign.com/seaport-high-rise
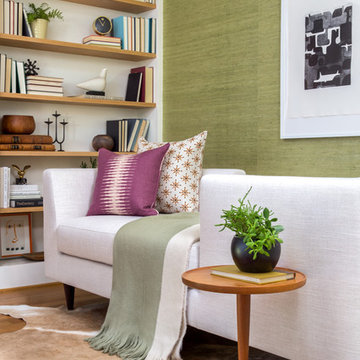
A nondescript area was given a purpose as a reading nook with the addition of custom bookshelves, a tete a tete lounge chair, and a grasscloth feature wall. A nod to midcentury style finished off the eclectic vibe.
Photo: Jenn Verrier
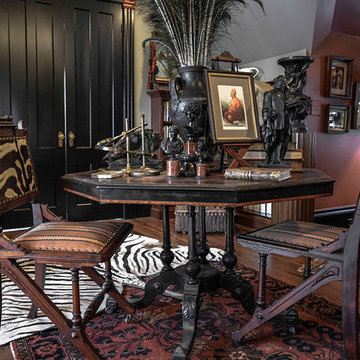
Designer: Rex Todd Rogers
Photographer: MJKolinko
На фото: маленькое рабочее место с зелеными стенами, паркетным полом среднего тона и встроенным рабочим столом без камина для на участке и в саду
На фото: маленькое рабочее место с зелеными стенами, паркетным полом среднего тона и встроенным рабочим столом без камина для на участке и в саду
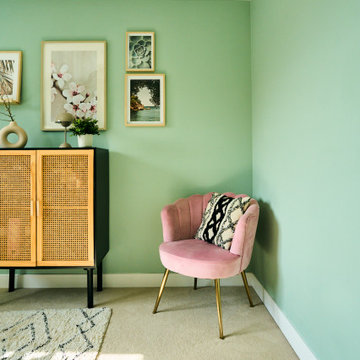
This soothing office encompasses everything this homeowner loved, trips to Greece, the spring season and natural elements, not to mention the pastel pinks and greens. The pictures evoke a soothing feel and the houseplants allow for a more productive workspace.

[Our Clients]
We were so excited to help these new homeowners re-envision their split-level diamond in the rough. There was so much potential in those walls, and we couldn’t wait to delve in and start transforming spaces. Our primary goal was to re-imagine the main level of the home and create an open flow between the space. So, we started by converting the existing single car garage into their living room (complete with a new fireplace) and opening up the kitchen to the rest of the level.
[Kitchen]
The original kitchen had been on the small side and cut-off from the rest of the home, but after we removed the coat closet, this kitchen opened up beautifully. Our plan was to create an open and light filled kitchen with a design that translated well to the other spaces in this home, and a layout that offered plenty of space for multiple cooks. We utilized clean white cabinets around the perimeter of the kitchen and popped the island with a spunky shade of blue. To add a real element of fun, we jazzed it up with the colorful escher tile at the backsplash and brought in accents of brass in the hardware and light fixtures to tie it all together. Through out this home we brought in warm wood accents and the kitchen was no exception, with its custom floating shelves and graceful waterfall butcher block counter at the island.
[Dining Room]
The dining room had once been the home’s living room, but we had other plans in mind. With its dramatic vaulted ceiling and new custom steel railing, this room was just screaming for a dramatic light fixture and a large table to welcome one-and-all.
[Living Room]
We converted the original garage into a lovely little living room with a cozy fireplace. There is plenty of new storage in this space (that ties in with the kitchen finishes), but the real gem is the reading nook with two of the most comfortable armchairs you’ve ever sat in.
[Master Suite]
This home didn’t originally have a master suite, so we decided to convert one of the bedrooms and create a charming suite that you’d never want to leave. The master bathroom aesthetic quickly became all about the textures. With a sultry black hex on the floor and a dimensional geometric tile on the walls we set the stage for a calm space. The warm walnut vanity and touches of brass cozy up the space and relate with the feel of the rest of the home. We continued the warm wood touches into the master bedroom, but went for a rich accent wall that elevated the sophistication level and sets this space apart.
[Hall Bathroom]
The floor tile in this bathroom still makes our hearts skip a beat. We designed the rest of the space to be a clean and bright white, and really let the lovely blue of the floor tile pop. The walnut vanity cabinet (complete with hairpin legs) adds a lovely level of warmth to this bathroom, and the black and brass accents add the sophisticated touch we were looking for.
[Office]
We loved the original built-ins in this space, and knew they needed to always be a part of this house, but these 60-year-old beauties definitely needed a little help. We cleaned up the cabinets and brass hardware, switched out the formica counter for a new quartz top, and painted wall a cheery accent color to liven it up a bit. And voila! We have an office that is the envy of the neighborhood.
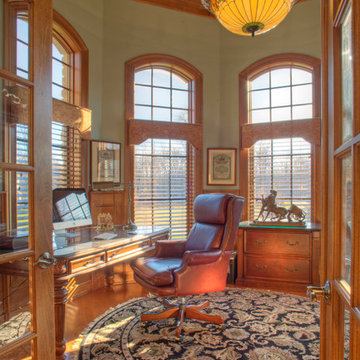
Источник вдохновения для домашнего уюта: большое рабочее место в стиле кантри с зелеными стенами, паркетным полом среднего тона и отдельно стоящим рабочим столом без камина
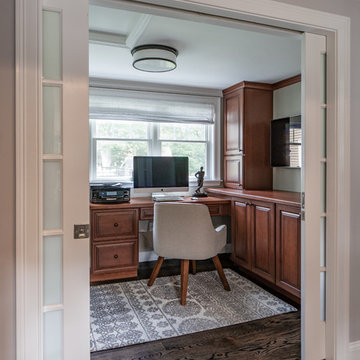
Eric Roth Photography
Стильный дизайн: рабочее место среднего размера в стиле неоклассика (современная классика) с зелеными стенами, темным паркетным полом, встроенным рабочим столом и коричневым полом без камина - последний тренд
Стильный дизайн: рабочее место среднего размера в стиле неоклассика (современная классика) с зелеными стенами, темным паркетным полом, встроенным рабочим столом и коричневым полом без камина - последний тренд
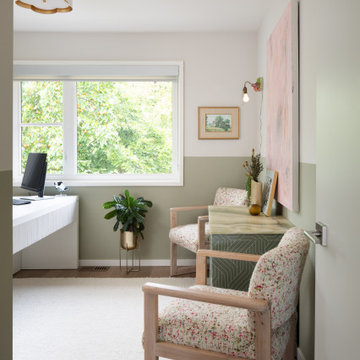
Perfectly peaceful and feminine welcoming office space. Color palette of pale pink and sage green helps tie in with the vibrant floral wallpaper on opposite side of the room. Thick alpaca 'confetti' fabric on guest chairs adds an element of luxury while the vintage onyx countertop squared-off for a modern look, sits nestled in between the chairs, and adds to the refined elements of the room.
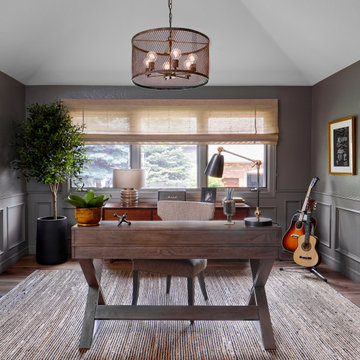
Eclectic & Transitional Home, Home Office, Photography by Susie Brenner
Источник вдохновения для домашнего уюта: рабочее место среднего размера в стиле фьюжн с зелеными стенами, паркетным полом среднего тона, отдельно стоящим рабочим столом и коричневым полом без камина
Источник вдохновения для домашнего уюта: рабочее место среднего размера в стиле фьюжн с зелеными стенами, паркетным полом среднего тона, отдельно стоящим рабочим столом и коричневым полом без камина
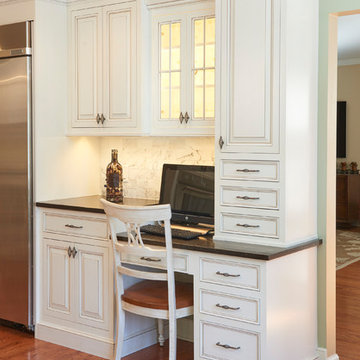
Источник вдохновения для домашнего уюта: рабочее место среднего размера в стиле неоклассика (современная классика) с зелеными стенами, светлым паркетным полом, встроенным рабочим столом и коричневым полом без камина
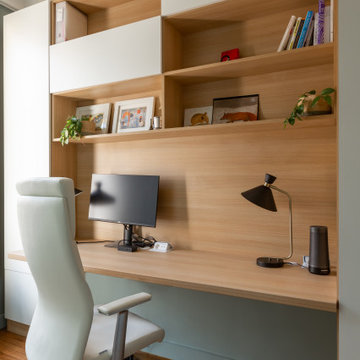
Une maison de maître du XIXème, entièrement rénovée, aménagée et décorée pour démarrer une nouvelle vie. Le RDC est repensé avec de nouveaux espaces de vie et une belle cuisine ouverte ainsi qu’un bureau indépendant. Aux étages, six chambres sont aménagées et optimisées avec deux salles de bains très graphiques. Le tout en parfaite harmonie et dans un style naturellement chic.
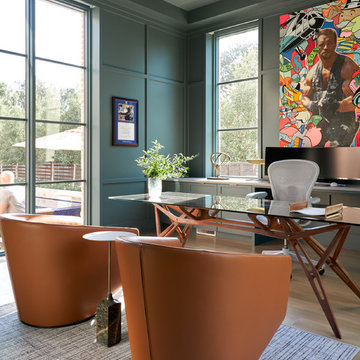
Свежая идея для дизайна: рабочее место среднего размера в стиле неоклассика (современная классика) с зелеными стенами, светлым паркетным полом, отдельно стоящим рабочим столом и бежевым полом без камина - отличное фото интерьера
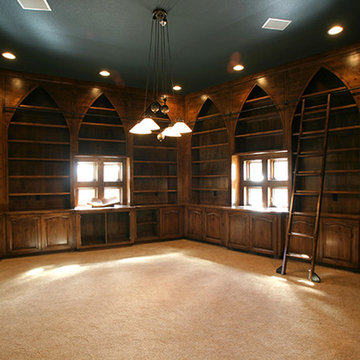
Пример оригинального дизайна: большой домашняя библиотека в классическом стиле с зелеными стенами, ковровым покрытием и бежевым полом без камина
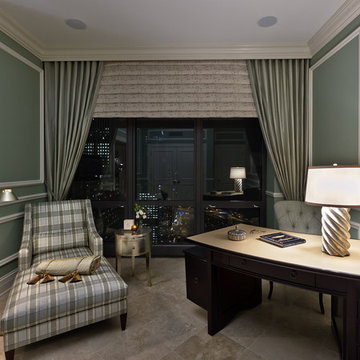
Стильный дизайн: маленькое рабочее место в современном стиле с зелеными стенами, полом из керамической плитки, отдельно стоящим рабочим столом и бежевым полом без камина для на участке и в саду - последний тренд
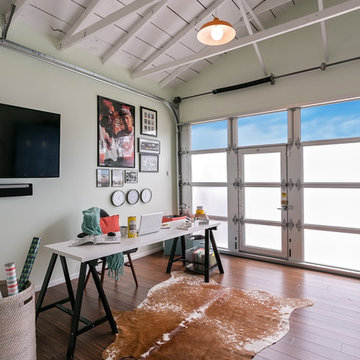
Katya Grozovskaya Photography
Стильный дизайн: домашняя мастерская среднего размера в современном стиле с зелеными стенами, паркетным полом среднего тона, отдельно стоящим рабочим столом и коричневым полом без камина - последний тренд
Стильный дизайн: домашняя мастерская среднего размера в современном стиле с зелеными стенами, паркетным полом среднего тона, отдельно стоящим рабочим столом и коричневым полом без камина - последний тренд
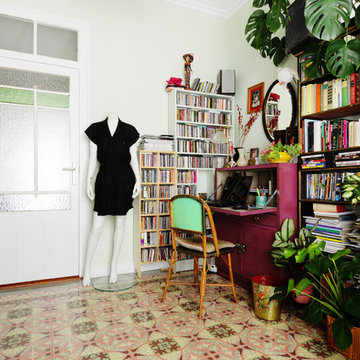
Пример оригинального дизайна: домашняя библиотека в стиле фьюжн с зелеными стенами, отдельно стоящим рабочим столом и разноцветным полом без камина
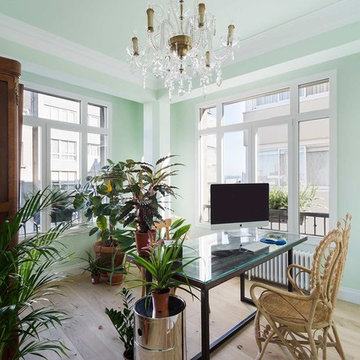
Wifre Meléndrez
Стильный дизайн: рабочее место среднего размера в стиле неоклассика (современная классика) с зелеными стенами, отдельно стоящим рабочим столом, бежевым полом и светлым паркетным полом без камина - последний тренд
Стильный дизайн: рабочее место среднего размера в стиле неоклассика (современная классика) с зелеными стенами, отдельно стоящим рабочим столом, бежевым полом и светлым паркетным полом без камина - последний тренд
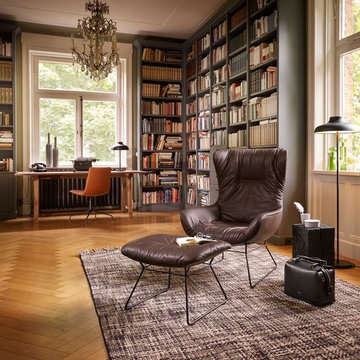
Источник вдохновения для домашнего уюта: большой домашняя библиотека в стиле неоклассика (современная классика) с светлым паркетным полом, отдельно стоящим рабочим столом и зелеными стенами без камина
Кабинет с зелеными стенами без камина – фото дизайна интерьера
1