Кабинет с зелеными стенами и ковровым покрытием – фото дизайна интерьера
Сортировать:
Бюджет
Сортировать:Популярное за сегодня
1 - 20 из 533 фото
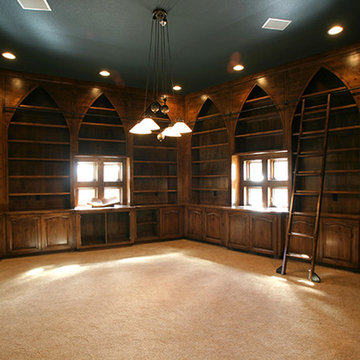
Пример оригинального дизайна: большой домашняя библиотека в классическом стиле с зелеными стенами, ковровым покрытием и бежевым полом без камина

James Balston
Источник вдохновения для домашнего уюта: домашняя библиотека в классическом стиле с зелеными стенами, ковровым покрытием и стандартным камином
Источник вдохновения для домашнего уюта: домашняя библиотека в классическом стиле с зелеными стенами, ковровым покрытием и стандартным камином
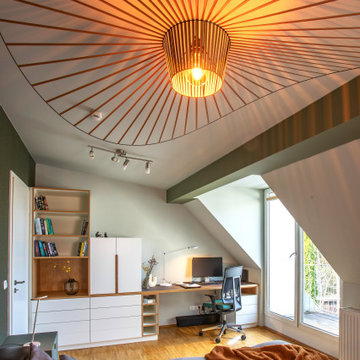
Unter der Dachschräge, direkt am Fenster wurde ein Schreibtisch mit Stauraum, 2 Regalen und Schüben eingebaut. Die Schreibtischoberfläche ist aus Linoleum.
Angrenzet geht es in den Schlafbereich über.
Die Deckenleuchte Vertigo sorgt für ein tolles Stimmungslicht
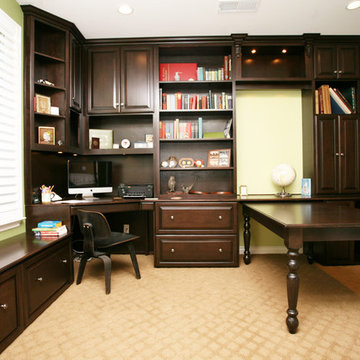
Great home office room packed with function. The table moves easily to make the room serve multiple functions. Window seat adds to the storage space and seating space. Chocolate espresso finish.
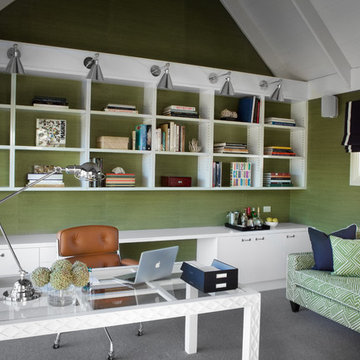
Пример оригинального дизайна: кабинет в классическом стиле с зелеными стенами, ковровым покрытием и отдельно стоящим рабочим столом
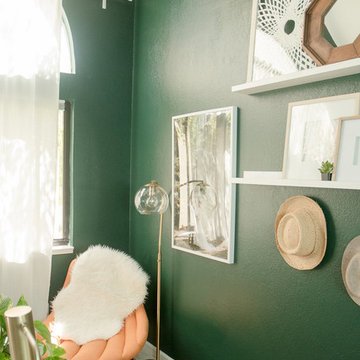
Quiana Marie Photography
Bohemian + Eclectic Design
Источник вдохновения для домашнего уюта: маленькая домашняя мастерская в стиле фьюжн с зелеными стенами, ковровым покрытием, отдельно стоящим рабочим столом и розовым полом для на участке и в саду
Источник вдохновения для домашнего уюта: маленькая домашняя мастерская в стиле фьюжн с зелеными стенами, ковровым покрытием, отдельно стоящим рабочим столом и розовым полом для на участке и в саду

[Our Clients]
We were so excited to help these new homeowners re-envision their split-level diamond in the rough. There was so much potential in those walls, and we couldn’t wait to delve in and start transforming spaces. Our primary goal was to re-imagine the main level of the home and create an open flow between the space. So, we started by converting the existing single car garage into their living room (complete with a new fireplace) and opening up the kitchen to the rest of the level.
[Kitchen]
The original kitchen had been on the small side and cut-off from the rest of the home, but after we removed the coat closet, this kitchen opened up beautifully. Our plan was to create an open and light filled kitchen with a design that translated well to the other spaces in this home, and a layout that offered plenty of space for multiple cooks. We utilized clean white cabinets around the perimeter of the kitchen and popped the island with a spunky shade of blue. To add a real element of fun, we jazzed it up with the colorful escher tile at the backsplash and brought in accents of brass in the hardware and light fixtures to tie it all together. Through out this home we brought in warm wood accents and the kitchen was no exception, with its custom floating shelves and graceful waterfall butcher block counter at the island.
[Dining Room]
The dining room had once been the home’s living room, but we had other plans in mind. With its dramatic vaulted ceiling and new custom steel railing, this room was just screaming for a dramatic light fixture and a large table to welcome one-and-all.
[Living Room]
We converted the original garage into a lovely little living room with a cozy fireplace. There is plenty of new storage in this space (that ties in with the kitchen finishes), but the real gem is the reading nook with two of the most comfortable armchairs you’ve ever sat in.
[Master Suite]
This home didn’t originally have a master suite, so we decided to convert one of the bedrooms and create a charming suite that you’d never want to leave. The master bathroom aesthetic quickly became all about the textures. With a sultry black hex on the floor and a dimensional geometric tile on the walls we set the stage for a calm space. The warm walnut vanity and touches of brass cozy up the space and relate with the feel of the rest of the home. We continued the warm wood touches into the master bedroom, but went for a rich accent wall that elevated the sophistication level and sets this space apart.
[Hall Bathroom]
The floor tile in this bathroom still makes our hearts skip a beat. We designed the rest of the space to be a clean and bright white, and really let the lovely blue of the floor tile pop. The walnut vanity cabinet (complete with hairpin legs) adds a lovely level of warmth to this bathroom, and the black and brass accents add the sophisticated touch we were looking for.
[Office]
We loved the original built-ins in this space, and knew they needed to always be a part of this house, but these 60-year-old beauties definitely needed a little help. We cleaned up the cabinets and brass hardware, switched out the formica counter for a new quartz top, and painted wall a cheery accent color to liven it up a bit. And voila! We have an office that is the envy of the neighborhood.
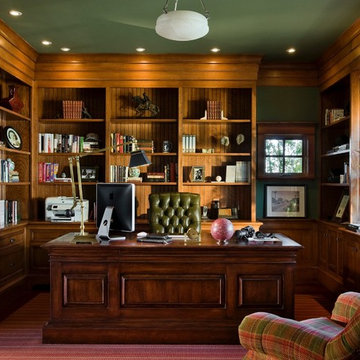
Идея дизайна: рабочее место среднего размера в классическом стиле с зелеными стенами, отдельно стоящим рабочим столом, ковровым покрытием и красным полом без камина
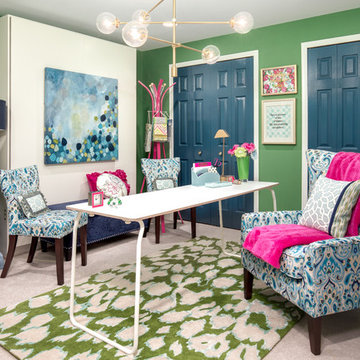
На фото: домашняя мастерская среднего размера в стиле неоклассика (современная классика) с зелеными стенами, ковровым покрытием и отдельно стоящим рабочим столом с
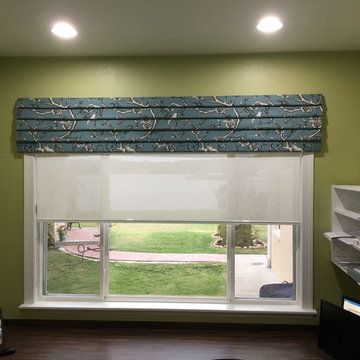
Faux Roman Window Treatment covers roller shade
Zajac Interiors, LLC
На фото: кабинет в стиле кантри с зелеными стенами, ковровым покрытием и встроенным рабочим столом с
На фото: кабинет в стиле кантри с зелеными стенами, ковровым покрытием и встроенным рабочим столом с
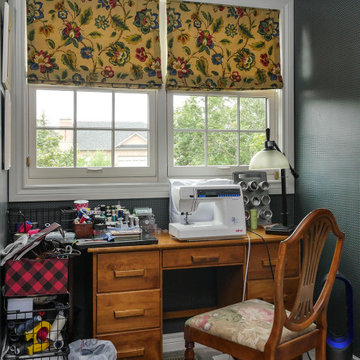
Two new double hung windows we installed in this wonderful sewing room. This cozy space with plush carpeting and rich wallpaper looks lovely with these new white windows with colonial grilles, letting in lots of light and providing a traditional look. Explore all the windows options we have available at Renewal by Andersen of Greater Toronto, serving most of Ontario.
. . . . . . . . . .
Our windows come in a variety of styles and colors -- Contact Us Today! 844-819-3040
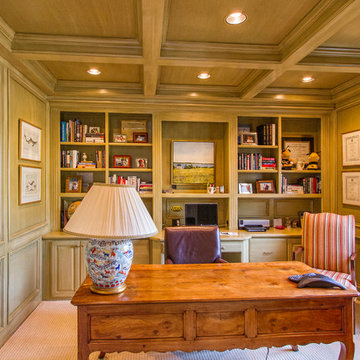
Wayde Carroll
Пример оригинального дизайна: рабочее место среднего размера в классическом стиле с зелеными стенами, ковровым покрытием, отдельно стоящим рабочим столом и бежевым полом без камина
Пример оригинального дизайна: рабочее место среднего размера в классическом стиле с зелеными стенами, ковровым покрытием, отдельно стоящим рабочим столом и бежевым полом без камина
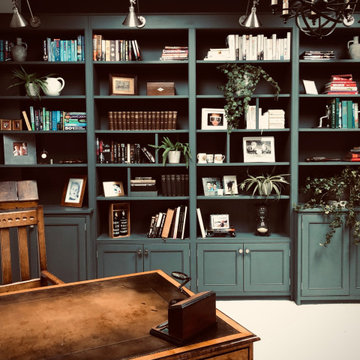
Green grey traditional style cabinets and bookcases filled with books, plants and photographs.
Источник вдохновения для домашнего уюта: маленькое рабочее место в классическом стиле с зелеными стенами, ковровым покрытием, отдельно стоящим рабочим столом и бежевым полом для на участке и в саду
Источник вдохновения для домашнего уюта: маленькое рабочее место в классическом стиле с зелеными стенами, ковровым покрытием, отдельно стоящим рабочим столом и бежевым полом для на участке и в саду
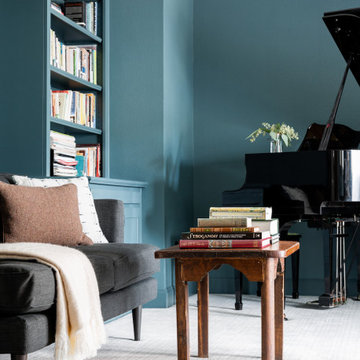
Photo By: Jen Morley Burner
Пример оригинального дизайна: большое рабочее место в стиле неоклассика (современная классика) с зелеными стенами, ковровым покрытием, отдельно стоящим рабочим столом и серым полом без камина
Пример оригинального дизайна: большое рабочее место в стиле неоклассика (современная классика) с зелеными стенами, ковровым покрытием, отдельно стоящим рабочим столом и серым полом без камина
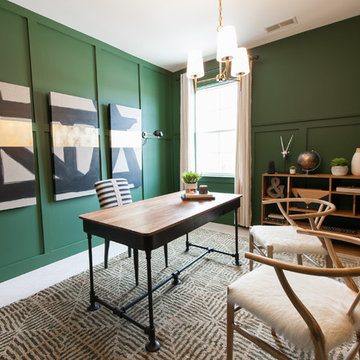
Пример оригинального дизайна: рабочее место в современном стиле с зелеными стенами, ковровым покрытием, отдельно стоящим рабочим столом и бежевым полом без камина
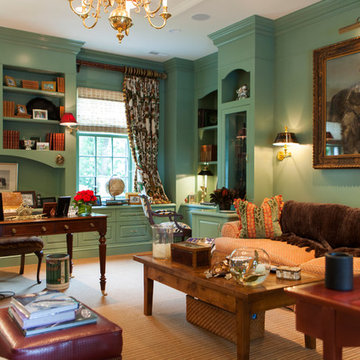
Home Office | Charles Barnes
На фото: большое рабочее место в классическом стиле с зелеными стенами, ковровым покрытием и отдельно стоящим рабочим столом без камина с
На фото: большое рабочее место в классическом стиле с зелеными стенами, ковровым покрытием и отдельно стоящим рабочим столом без камина с

The home office featured here serves as a design studio. We went with a rich deep green paint for the walls and for the feature we added this Damask wallpaper. The custom wood work featured, runs the entire span of the space. The cinnamon color stain in on the wood is the perfect compliment to the shades of red and gold found throughout the wallpaper. We couldn't find a conference room that would fit exactly. So we located this light blonde stained dining table, that serves two purposes. The table serves as a desk for daily workspace and as a conference table for client and team meetings.
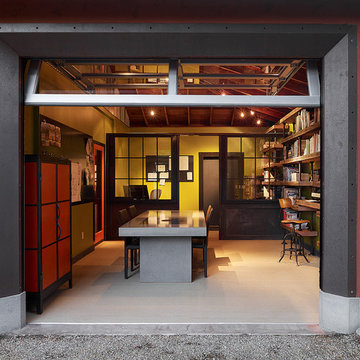
Schmitt + Company offices and studio on our property create an amazing solution to working at home. Design by Melissa Schmitt. Concrete conference table was heated with radiant heat mat to heat the space. Studio bookshelves created from salvaged timbers and large threaded rod.
Photos by: Adrian Gregorutti
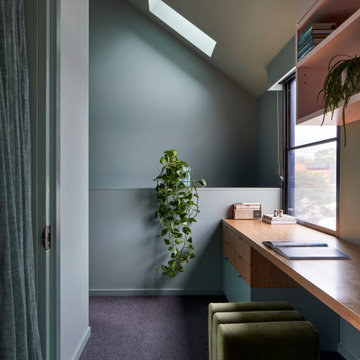
Weather House is a bespoke home for a young, nature-loving family on a quintessentially compact Northcote block.
Our clients Claire and Brent cherished the character of their century-old worker's cottage but required more considered space and flexibility in their home. Claire and Brent are camping enthusiasts, and in response their house is a love letter to the outdoors: a rich, durable environment infused with the grounded ambience of being in nature.
From the street, the dark cladding of the sensitive rear extension echoes the existing cottage!s roofline, becoming a subtle shadow of the original house in both form and tone. As you move through the home, the double-height extension invites the climate and native landscaping inside at every turn. The light-bathed lounge, dining room and kitchen are anchored around, and seamlessly connected to, a versatile outdoor living area. A double-sided fireplace embedded into the house’s rear wall brings warmth and ambience to the lounge, and inspires a campfire atmosphere in the back yard.
Championing tactility and durability, the material palette features polished concrete floors, blackbutt timber joinery and concrete brick walls. Peach and sage tones are employed as accents throughout the lower level, and amplified upstairs where sage forms the tonal base for the moody main bedroom. An adjacent private deck creates an additional tether to the outdoors, and houses planters and trellises that will decorate the home’s exterior with greenery.
From the tactile and textured finishes of the interior to the surrounding Australian native garden that you just want to touch, the house encapsulates the feeling of being part of the outdoors; like Claire and Brent are camping at home. It is a tribute to Mother Nature, Weather House’s muse.
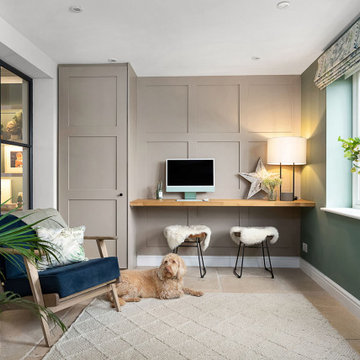
Идея дизайна: кабинет среднего размера в стиле модернизм с зелеными стенами, ковровым покрытием, встроенным рабочим столом и бежевым полом
Кабинет с зелеными стенами и ковровым покрытием – фото дизайна интерьера
1