Фото – интерьеры и экстерьеры со средним бюджетом
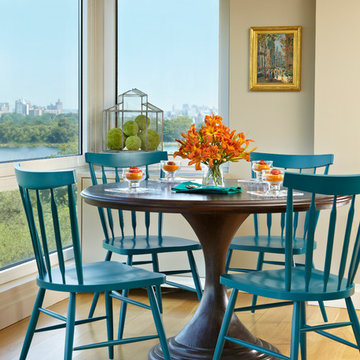
На фото: кухня-столовая среднего размера в стиле неоклассика (современная классика) с бежевыми стенами и светлым паркетным полом без камина
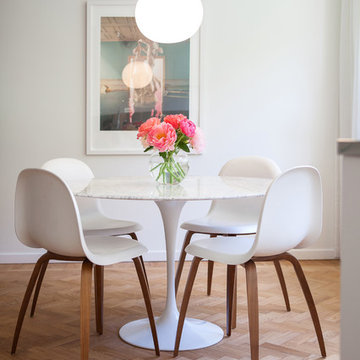
На фото: столовая среднего размера в скандинавском стиле с белыми стенами и светлым паркетным полом без камина

"Side chairs, also Jim's design, feature pulls in the back."
- San Diego Home/Garden Lifestyles Magazine
August 2013
James Brady Photography
На фото: гостиная-столовая среднего размера в восточном стиле с бежевыми стенами и паркетным полом среднего тона без камина с
На фото: гостиная-столовая среднего размера в восточном стиле с бежевыми стенами и паркетным полом среднего тона без камина с

Идея дизайна: маленькая отдельная, угловая, светлая кухня в стиле неоклассика (современная классика) с фасадами с утопленной филенкой, белыми фасадами, столешницей из акрилового камня, разноцветным фартуком, фартуком из керамической плитки, белой техникой, полом из керамогранита, бежевой столешницей, бежевым полом и эркером без острова для на участке и в саду
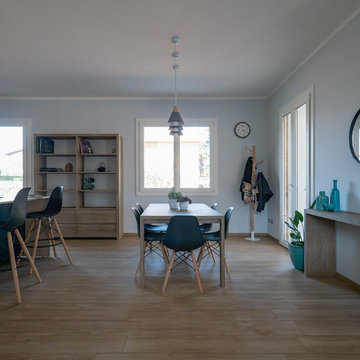
Liadesign
Стильный дизайн: гостиная-столовая среднего размера в скандинавском стиле с полом из керамогранита и бежевым полом - последний тренд
Стильный дизайн: гостиная-столовая среднего размера в скандинавском стиле с полом из керамогранита и бежевым полом - последний тренд
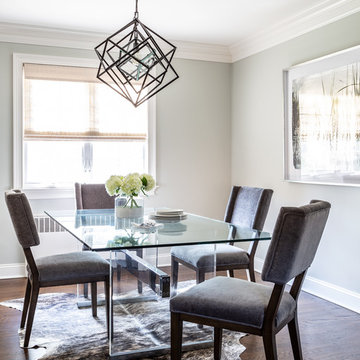
Christopher Delaney
На фото: маленькая кухня-столовая в стиле неоклассика (современная классика) с бежевыми стенами, темным паркетным полом и коричневым полом без камина для на участке и в саду
На фото: маленькая кухня-столовая в стиле неоклассика (современная классика) с бежевыми стенами, темным паркетным полом и коричневым полом без камина для на участке и в саду
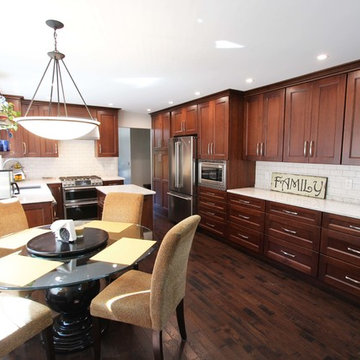
Our customer desired to upgrade their builder grade cabinetry with beautiful cherry cabinets and they wanted a portable island that could easily be moved to create more space. The cabinetry installed is Medallion Cherry Mission Door, Pecan/Flat Panel in Cherry with Amaretto Stain and Ebony Glaze/Highlight. The countertop is Wilsonart Quartz in Santiago color. The backsplash is Basket Weave Bianco Wood with Atena Dot tile. Armstrong 3” Rustic Restoration in Essential Brown flooring.
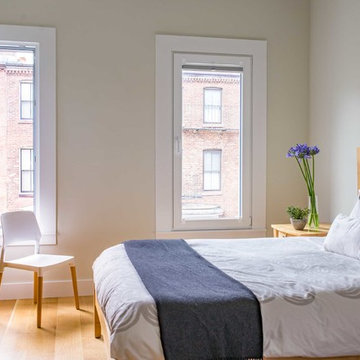
This renovated brick rowhome in Boston’s South End offers a modern aesthetic within a historic structure, creative use of space, exceptional thermal comfort, a reduced carbon footprint, and a passive stream of income.
DESIGN PRIORITIES. The goals for the project were clear - design the primary unit to accommodate the family’s modern lifestyle, rework the layout to create a desirable rental unit, improve thermal comfort and introduce a modern aesthetic. We designed the street-level entry as a shared entrance for both the primary and rental unit. The family uses it as their everyday entrance - we planned for bike storage and an open mudroom with bench and shoe storage to facilitate the change from shoes to slippers or bare feet as they enter their home. On the main level, we expanded the kitchen into the dining room to create an eat-in space with generous counter space and storage, as well as a comfortable connection to the living space. The second floor serves as master suite for the couple - a bedroom with a walk-in-closet and ensuite bathroom, and an adjacent study, with refinished original pumpkin pine floors. The upper floor, aside from a guest bedroom, is the child's domain with interconnected spaces for sleeping, work and play. In the play space, which can be separated from the work space with new translucent sliding doors, we incorporated recreational features inspired by adventurous and competitive television shows, at their son’s request.
MODERN MEETS TRADITIONAL. We left the historic front facade of the building largely unchanged - the security bars were removed from the windows and the single pane windows were replaced with higher performing historic replicas. We designed the interior and rear facade with a vision of warm modernism, weaving in the notable period features. Each element was either restored or reinterpreted to blend with the modern aesthetic. The detailed ceiling in the living space, for example, has a new matte monochromatic finish, and the wood stairs are covered in a dark grey floor paint, whereas the mahogany doors were simply refinished. New wide plank wood flooring with a neutral finish, floor-to-ceiling casework, and bold splashes of color in wall paint and tile, and oversized high-performance windows (on the rear facade) round out the modern aesthetic.
RENTAL INCOME. The existing rowhome was zoned for a 2-family dwelling but included an undesirable, single-floor studio apartment at the garden level with low ceiling heights and questionable emergency egress. In order to increase the quality and quantity of space in the rental unit, we reimagined it as a two-floor, 1 or 2 bedroom, 2 bathroom apartment with a modern aesthetic, increased ceiling height on the lowest level and provided an in-unit washer/dryer. The apartment was listed with Jackie O'Connor Real Estate and rented immediately, providing the owners with a source of passive income.
ENCLOSURE WITH BENEFITS. The homeowners sought a minimal carbon footprint, enabled by their urban location and lifestyle decisions, paired with the benefits of a high-performance home. The extent of the renovation allowed us to implement a deep energy retrofit (DER) to address air tightness, insulation, and high-performance windows. The historic front facade is insulated from the interior, while the rear facade is insulated on the exterior. Together with these building enclosure improvements, we designed an HVAC system comprised of continuous fresh air ventilation, and an efficient, all-electric heating and cooling system to decouple the house from natural gas. This strategy provides optimal thermal comfort and indoor air quality, improved acoustic isolation from street noise and neighbors, as well as a further reduced carbon footprint. We also took measures to prepare the roof for future solar panels, for when the South End neighborhood’s aging electrical infrastructure is upgraded to allow them.
URBAN LIVING. The desirable neighborhood location allows the both the homeowners and tenant to walk, bike, and use public transportation to access the city, while each charging their respective plug-in electric cars behind the building to travel greater distances.
OVERALL. The understated rowhouse is now ready for another century of urban living, offering the owners comfort and convenience as they live life as an expression of their values.
Eric Roth Photo
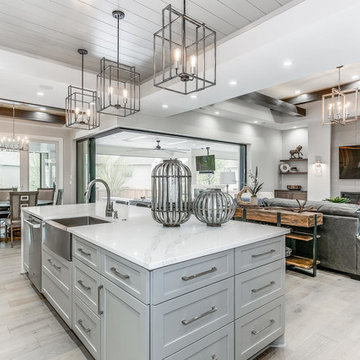
AEV
Источник вдохновения для домашнего уюта: угловая кухня среднего размера в стиле модернизм с обеденным столом, с полувстраиваемой мойкой (с передним бортиком), фасадами в стиле шейкер, белыми фасадами, мраморной столешницей, серым фартуком, фартуком из керамической плитки, техникой из нержавеющей стали, светлым паркетным полом, островом, коричневым полом и серой столешницей
Источник вдохновения для домашнего уюта: угловая кухня среднего размера в стиле модернизм с обеденным столом, с полувстраиваемой мойкой (с передним бортиком), фасадами в стиле шейкер, белыми фасадами, мраморной столешницей, серым фартуком, фартуком из керамической плитки, техникой из нержавеющей стали, светлым паркетным полом, островом, коричневым полом и серой столешницей
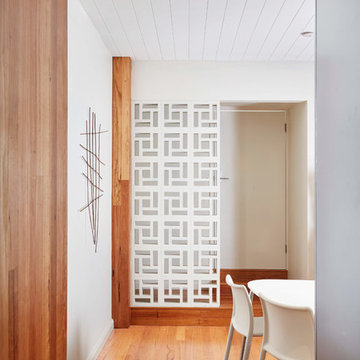
florian grohen
На фото: маленькая гостиная-столовая в стиле ретро с белыми стенами, паркетным полом среднего тона и коричневым полом для на участке и в саду с
На фото: маленькая гостиная-столовая в стиле ретро с белыми стенами, паркетным полом среднего тона и коричневым полом для на участке и в саду с
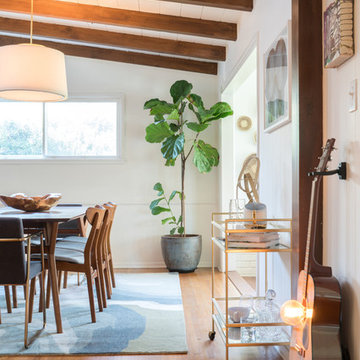
Свежая идея для дизайна: большая гостиная-столовая в стиле ретро с белыми стенами, паркетным полом среднего тона и коричневым полом - отличное фото интерьера
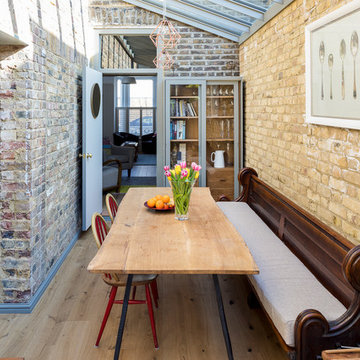
Dining room inside a new extnesion.
Photo by Chris Snook
Пример оригинального дизайна: маленькая отдельная столовая в стиле неоклассика (современная классика) с светлым паркетным полом без камина для на участке и в саду
Пример оригинального дизайна: маленькая отдельная столовая в стиле неоклассика (современная классика) с светлым паркетным полом без камина для на участке и в саду
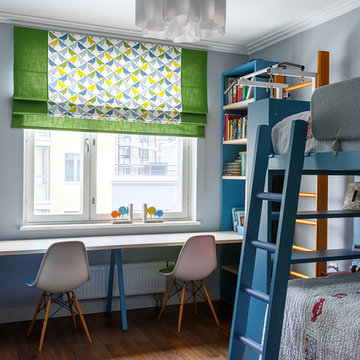
Фотограф - Иван Сорокин
На фото: нейтральная детская среднего размера в стиле неоклассика (современная классика) с паркетным полом среднего тона, спальным местом, серыми стенами и коричневым полом для ребенка от 4 до 10 лет
На фото: нейтральная детская среднего размера в стиле неоклассика (современная классика) с паркетным полом среднего тона, спальным местом, серыми стенами и коричневым полом для ребенка от 4 до 10 лет
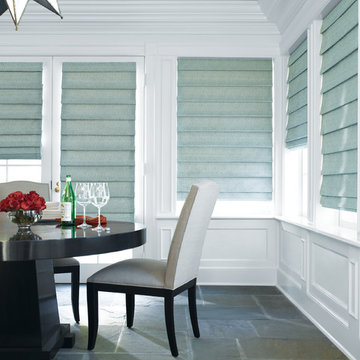
Стильный дизайн: отдельная столовая среднего размера в классическом стиле с белыми стенами, полом из сланца и разноцветным полом без камина - последний тренд

Steve Keating
На фото: открытая гостиная комната среднего размера в стиле модернизм с белыми стенами, полом из керамогранита, горизонтальным камином, фасадом камина из камня, телевизором на стене и белым полом
На фото: открытая гостиная комната среднего размера в стиле модернизм с белыми стенами, полом из керамогранита, горизонтальным камином, фасадом камина из камня, телевизором на стене и белым полом
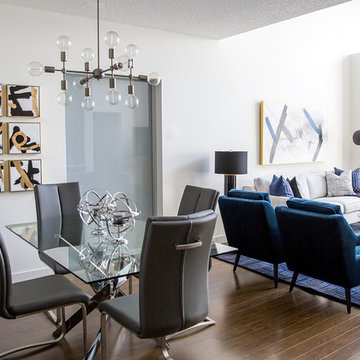
Lindsay Nichols
На фото: маленькая кухня-столовая в стиле модернизм с белыми стенами, полом из ламината и коричневым полом для на участке и в саду с
На фото: маленькая кухня-столовая в стиле модернизм с белыми стенами, полом из ламината и коричневым полом для на участке и в саду с
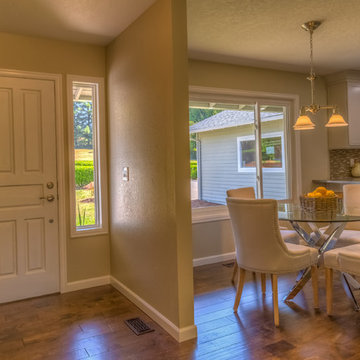
Пример оригинального дизайна: маленькая кухня-столовая в современном стиле с бежевыми стенами, паркетным полом среднего тона и коричневым полом без камина для на участке и в саду
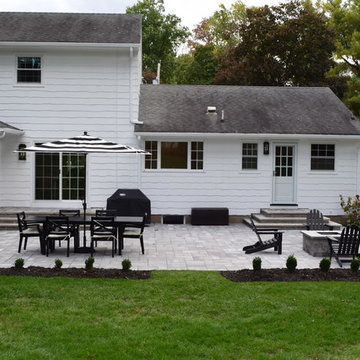
This homeowner approached Braen Supply with a patio redesign in mind. He wanted to create a beautiful and functioning patio with features that would make it stand out. The materials that were used created both a polished and sophisticated area.
Cambridge Pavingstones were used for the patio to create a durable and long lasting area. These pavers enhanced the look of the patio with soft, neutral colors. To compliment the patio, a fire pit was added as well. The fire pit was brought to life with sleek limestone treads that worked well with the stone It truly brought everything together and created an area that the whole family could enjoy.

A little goes a long way in this dining room! With exquisite artwork, contemporary lighting, and a custom dining set (table and chairs), we kept this space simple, elegant, and interesting. We wanted the traditional wooden table to complement the light and airy Paisley print, while also working as the focal point of the room. Small pieces of modern decor add some flair but don't take away from the simplicity of the design.
Designed by Design Directives, LLC., who are based in Scottsdale and serving throughout Phoenix, Paradise Valley, Cave Creek, Carefree, and Sedona.
For more about Design Directives, click here: https://susanherskerasid.com/
To learn more about this project, click here: https://susanherskerasid.com/urban-ranch
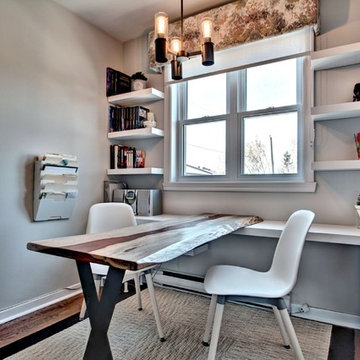
Design : Sandra Lajoie Design
Contracteur Général : Les Constructions Morrissette Inc.
Photographe : Créations Azur Photos
Идея дизайна: маленькое рабочее место в стиле лофт для на участке и в саду
Идея дизайна: маленькое рабочее место в стиле лофт для на участке и в саду
Фото – интерьеры и экстерьеры со средним бюджетом
8


















