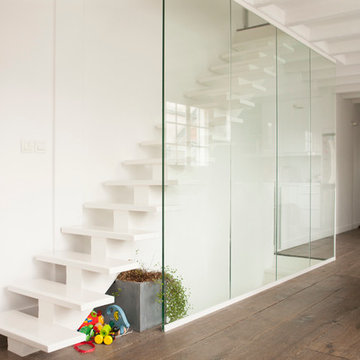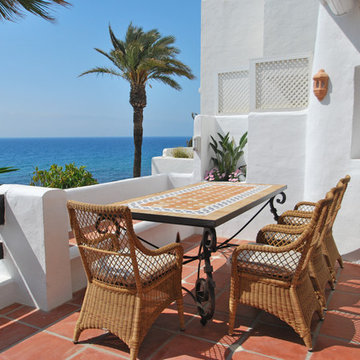Фото – интерьеры и экстерьеры со средним бюджетом

Durham Road is our minimal and contemporary extension and renovation of a Victorian house in East Finchley, North London.
Custom joinery hides away all the typical kitchen necessities, and an all-glass box seat will allow the owners to enjoy their garden even when the weather isn’t on their side.
Despite a relatively tight budget we successfully managed to find resources for high-quality materials and finishes, underfloor heating, a custom kitchen, Domus tiles, and the modern oriel window by one finest glassworkers in town.
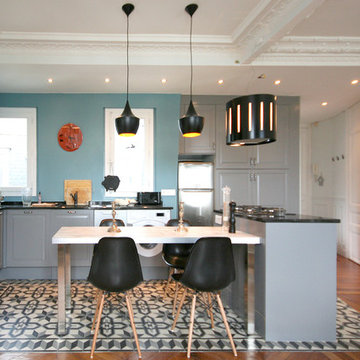
Пример оригинального дизайна: угловая кухня-гостиная среднего размера в стиле фьюжн с серыми фасадами и островом
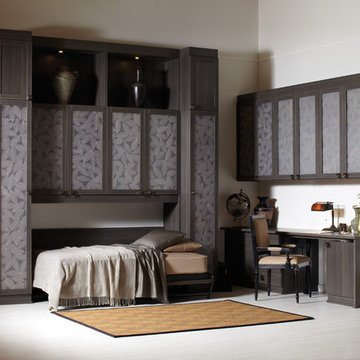
Traditional Wall Bed & Office with Fossil Leaf Ecoresin Accents (open)
Идея дизайна: спальня в классическом стиле с белыми стенами
Идея дизайна: спальня в классическом стиле с белыми стенами
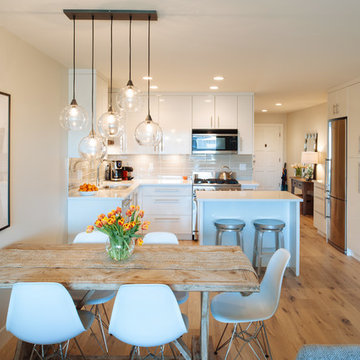
Beach inspired kitchen
Стильный дизайн: маленькая гостиная-столовая в морском стиле с белыми стенами и светлым паркетным полом для на участке и в саду - последний тренд
Стильный дизайн: маленькая гостиная-столовая в морском стиле с белыми стенами и светлым паркетным полом для на участке и в саду - последний тренд
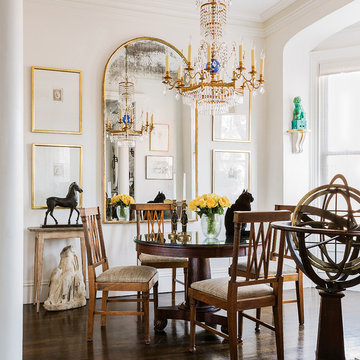
An eclectic mix of period antique furnishings and accessories. A 19th c American Empire center table is paired with a set of 19th c Baltic elm wood dining chairs. The Russian Style chandelier is a modern reproduction. Framed engravings of intaglios flank the 19th c French arched mirror.
Michael J lee
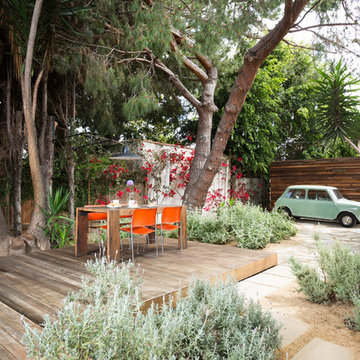
Raised dining deck with driveway beyond. Photo by Clark Dugger
Стильный дизайн: терраса среднего размера на заднем дворе в современном стиле без защиты от солнца - последний тренд
Стильный дизайн: терраса среднего размера на заднем дворе в современном стиле без защиты от солнца - последний тренд
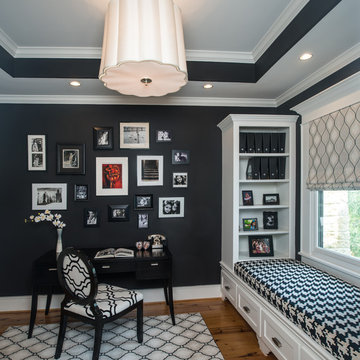
The client desired a fun black and white office that highlighted her various photography projects. A reading nook was designed at the bench seat to offer a special retreat for reading and relaxation.
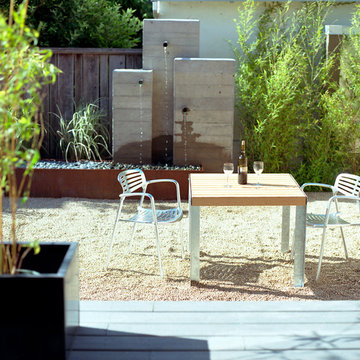
Copyrights: WA design
Пример оригинального дизайна: двор среднего размера на заднем дворе в современном стиле с фонтаном и покрытием из гравия без защиты от солнца
Пример оригинального дизайна: двор среднего размера на заднем дворе в современном стиле с фонтаном и покрытием из гравия без защиты от солнца

Пример оригинального дизайна: угловая кухня среднего размера в стиле неоклассика (современная классика) с обеденным столом, с полувстраиваемой мойкой (с передним бортиком), фасадами в стиле шейкер, черными фасадами, столешницей из кварцевого агломерата, серым фартуком, фартуком из керамической плитки, техникой из нержавеющей стали, полом из керамогранита, островом и белой столешницей

Midcentury kitchen design with a modern twist.
Image: Agnes Art & Photo
Пример оригинального дизайна: большая кухня-столовая в стиле ретро с белыми стенами, бетонным полом и серым полом без камина
Пример оригинального дизайна: большая кухня-столовая в стиле ретро с белыми стенами, бетонным полом и серым полом без камина

A classic, elegant master suite for the husband and wife, and a fun, sophisticated entertainment space for their family -- it was a dream project!
To turn the master suite into a luxury retreat for two young executives, we mixed rich textures with a playful, yet regal color palette of purples, grays, yellows and ivories.
For fun family gatherings, where both children and adults are encouraged to play, I envisioned a handsome billiard room and bar, inspired by the husband’s favorite pub.
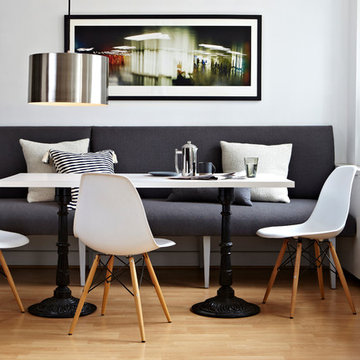
Our client hosts frequent dinner parties and was looking for cozy seating for multiple guests. We created a custom wall-to-wall banquette and paired it with a stylish custom made dining table.
Photo by Jacob Snavely
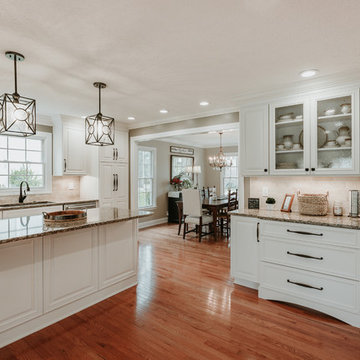
Пример оригинального дизайна: угловая кухня среднего размера в классическом стиле с обеденным столом, врезной мойкой, фасадами с выступающей филенкой, белыми фасадами, гранитной столешницей, коричневым фартуком, фартуком из травертина, техникой из нержавеющей стали, светлым паркетным полом, островом и коричневой столешницей
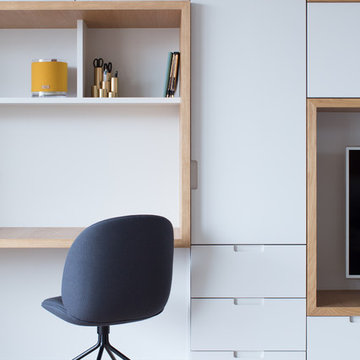
Philippe Billard
Стильный дизайн: большая гостиная комната в скандинавском стиле с с книжными шкафами и полками, серыми стенами, паркетным полом среднего тона, мультимедийным центром и коричневым полом - последний тренд
Стильный дизайн: большая гостиная комната в скандинавском стиле с с книжными шкафами и полками, серыми стенами, паркетным полом среднего тона, мультимедийным центром и коричневым полом - последний тренд
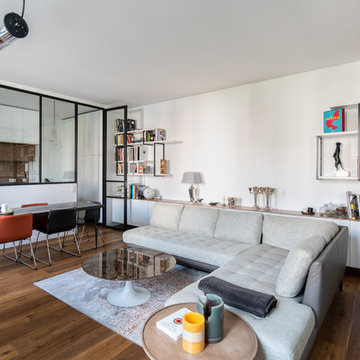
Victor Grandgeorge - Photosdinterieurs
На фото: маленькая изолированная гостиная комната:: освещение в современном стиле с белыми стенами, темным паркетным полом и коричневым полом без камина для на участке и в саду
На фото: маленькая изолированная гостиная комната:: освещение в современном стиле с белыми стенами, темным паркетным полом и коричневым полом без камина для на участке и в саду
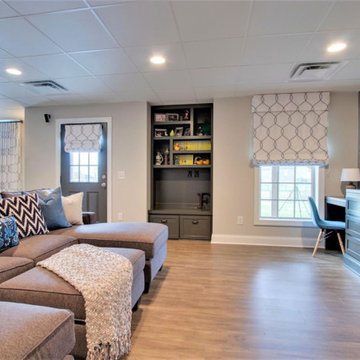
custom media cabinet with desks and built in reading nook
Пример оригинального дизайна: большой подвал в стиле неоклассика (современная классика) с выходом наружу, белыми стенами, паркетным полом среднего тона и коричневым полом
Пример оригинального дизайна: большой подвал в стиле неоклассика (современная классика) с выходом наружу, белыми стенами, паркетным полом среднего тона и коричневым полом

Builder: Boone Construction
Photographer: M-Buck Studio
This lakefront farmhouse skillfully fits four bedrooms and three and a half bathrooms in this carefully planned open plan. The symmetrical front façade sets the tone by contrasting the earthy textures of shake and stone with a collection of crisp white trim that run throughout the home. Wrapping around the rear of this cottage is an expansive covered porch designed for entertaining and enjoying shaded Summer breezes. A pair of sliding doors allow the interior entertaining spaces to open up on the covered porch for a seamless indoor to outdoor transition.
The openness of this compact plan still manages to provide plenty of storage in the form of a separate butlers pantry off from the kitchen, and a lakeside mudroom. The living room is centrally located and connects the master quite to the home’s common spaces. The master suite is given spectacular vistas on three sides with direct access to the rear patio and features two separate closets and a private spa style bath to create a luxurious master suite. Upstairs, you will find three additional bedrooms, one of which a private bath. The other two bedrooms share a bath that thoughtfully provides privacy between the shower and vanity.

Photographer: Graham Atkins-Hughes | Kitchen sprayed in Farrow & Ball's 'Purbeck Stone' with black granite worktops | Built in appliances by Miele | Kitchen artwork - framed Miro print via Art.co.uk | Copper finish kitchen bar stools from Atlantic Shopping | Lava stone dining table, Indigo woven dining chairs & 'mushroom' jute rug from West Elm | Bench seat cushions from Andrew Martin | Floorings are the Quickstep long boards in 'Natural Oak' from One Stop Flooring | Walls are painted in Farrow & Ball 'Ammonite' with woodwork contrast painted in 'Strong White' | Roman blind made in the UK by CurtainsLondon.com, from the Harlequin fabric 'Fossil'
Фото – интерьеры и экстерьеры со средним бюджетом
5



















