Фото – интерьеры и экстерьеры с высоким бюджетом
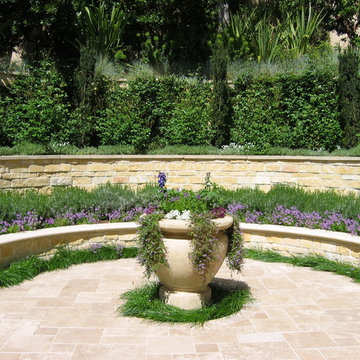
A formal courtyard with limestone walls
Пример оригинального дизайна: большой солнечный участок и сад на внутреннем дворе в средиземноморском стиле с подпорной стенкой, хорошей освещенностью и мощением клинкерной брусчаткой
Пример оригинального дизайна: большой солнечный участок и сад на внутреннем дворе в средиземноморском стиле с подпорной стенкой, хорошей освещенностью и мощением клинкерной брусчаткой

Источник вдохновения для домашнего уюта: большой, двухэтажный, синий частный загородный дом в морском стиле с крышей из гибкой черепицы, комбинированной облицовкой и двускатной крышей
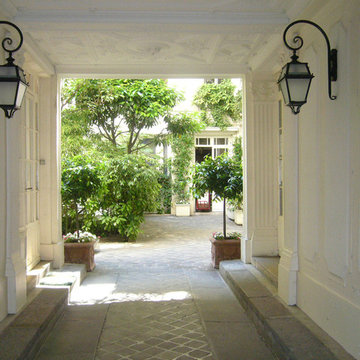
Источник вдохновения для домашнего уюта: веранда среднего размера на переднем дворе в классическом стиле с растениями в контейнерах
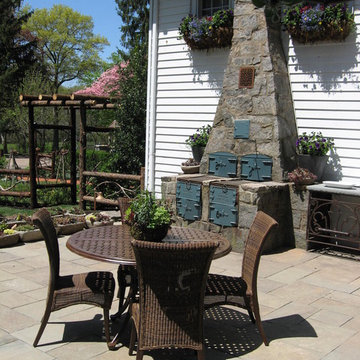
Llyod Flanders wicker furniture on a small raised bluestone patio. Renovated stone grill.
Стильный дизайн: маленький двор на заднем дворе в классическом стиле с покрытием из каменной брусчатки и зоной барбекю для на участке и в саду - последний тренд
Стильный дизайн: маленький двор на заднем дворе в классическом стиле с покрытием из каменной брусчатки и зоной барбекю для на участке и в саду - последний тренд
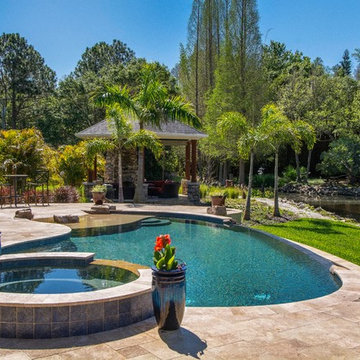
On this project, we were hired to build this home and outdoor space on the beautiful piece of property the home owners had previously purchased. To do this, we transformed the rugged lake view property into the Safety Harbor Oasis it is now. A few interesting components of this is having covered and uncovered outdoor lounging areas and a pool for further relaxation. Now our clients have a home, outdoor living spaces, and outdoor kitchen which fits their lifestyle perfectly and are proud to show off when hosting.
Photographer: Johan Roetz

Eichler in Marinwood - At the larger scale of the property existed a desire to soften and deepen the engagement between the house and the street frontage. As such, the landscaping palette consists of textures chosen for subtlety and granularity. Spaces are layered by way of planting, diaphanous fencing and lighting. The interior engages the front of the house by the insertion of a floor to ceiling glazing at the dining room.
Jog-in path from street to house maintains a sense of privacy and sequential unveiling of interior/private spaces. This non-atrium model is invested with the best aspects of the iconic eichler configuration without compromise to the sense of order and orientation.
photo: scott hargis
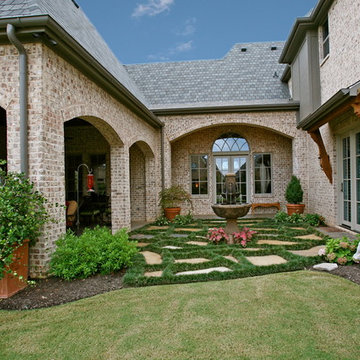
На фото: летний участок и сад среднего размера на внутреннем дворе в классическом стиле с покрытием из каменной брусчатки, садовой дорожкой или калиткой и полуденной тенью
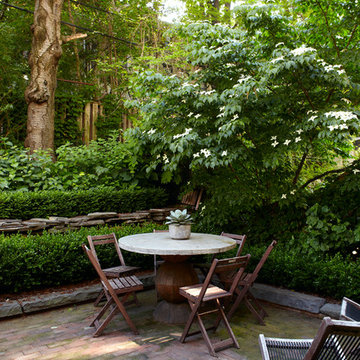
Graham Atkins-Hughes
На фото: маленький двор на заднем дворе в морском стиле с мощением клинкерной брусчаткой без защиты от солнца для на участке и в саду
На фото: маленький двор на заднем дворе в морском стиле с мощением клинкерной брусчаткой без защиты от солнца для на участке и в саду
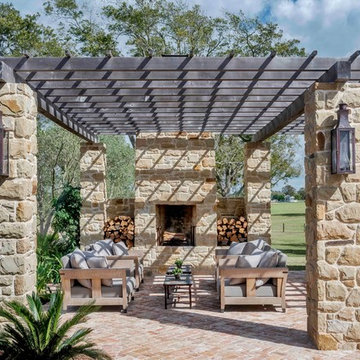
A rustic, yet refined Texas farmhouse by Architect Michael Imber is adorned throughout the exterior with handcrafted copper lanterns from Bevolo. Airy, light-filled, & set amid ancient pecan and sycamore tree groves, the architect's use of materials allows the structure to seamlessly harmonize with its surroundings, while Interior Designer Fern Santini's clever use of texture & patina, bring warmth to every room within. The result is a home built with a true understanding and love for the past. See more of the project. http://ow.ly/8mDo30nCqT7
Featured Lanterns: Governor Flush Mount http://ow.ly/iHRw30nCqVI
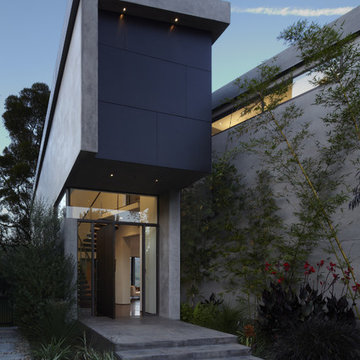
The front entry is cantilevered to create a portico-like arrival.
На фото: дом среднего размера в стиле модернизм с
На фото: дом среднего размера в стиле модернизм с
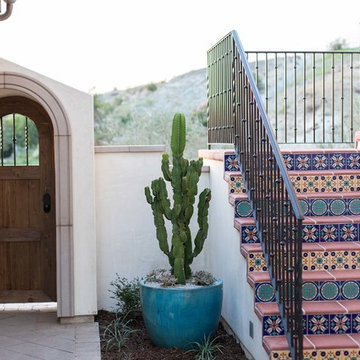
This three story, 9,500+ square foot Modern Spanish beauty features 7 bedrooms, 9 full and 2 half bathrooms, a wine cellar, private gym, guest house, and a poolside outdoor space out of our dreams. I spent nearly two years perfecting every aspect of the design, from flooring and tile to cookware and cutlery. With strong Spanish Colonial architecture, this space beckoned for a more refined design plan, all in keeping with the timeless beauty of Spanish style. This project became a favorite of mine, and I hope you'll enjoy it, too.
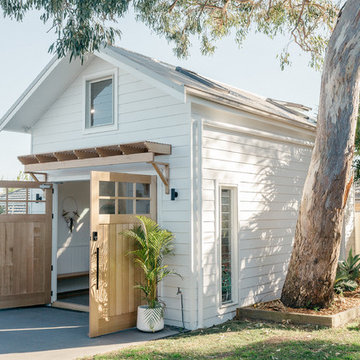
Exceptionally detailed barn style loft garage. Built by Hudson Lane Projects. Timber doors and joinery by Loughlin Furniture
Пример оригинального дизайна: отдельно стоящая хозпостройка в морском стиле
Пример оригинального дизайна: отдельно стоящая хозпостройка в морском стиле
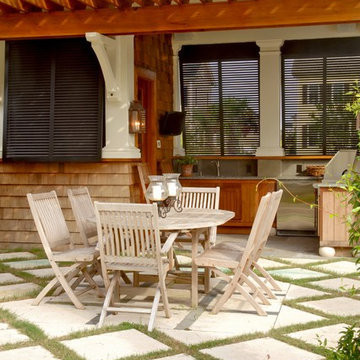
Tripp Smith
Источник вдохновения для домашнего уюта: пергола во дворе частного дома среднего размера на заднем дворе в морском стиле с летней кухней и мощением тротуарной плиткой
Источник вдохновения для домашнего уюта: пергола во дворе частного дома среднего размера на заднем дворе в морском стиле с летней кухней и мощением тротуарной плиткой
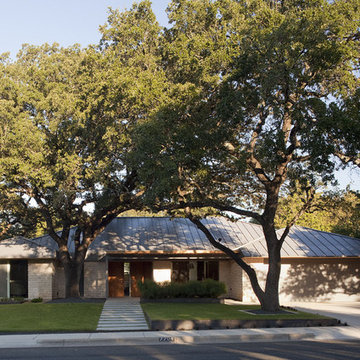
Paul Bardagjy Photography
Стильный дизайн: одноэтажный, белый дом среднего размера в современном стиле с облицовкой из камня и вальмовой крышей - последний тренд
Стильный дизайн: одноэтажный, белый дом среднего размера в современном стиле с облицовкой из камня и вальмовой крышей - последний тренд
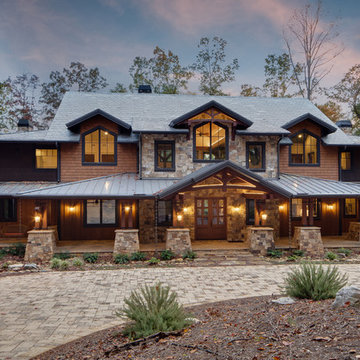
Rustic timber frame home designed by MossCreek
Идея дизайна: большой, двухэтажный частный загородный дом в стиле рустика с комбинированной облицовкой и крышей из смешанных материалов
Идея дизайна: большой, двухэтажный частный загородный дом в стиле рустика с комбинированной облицовкой и крышей из смешанных материалов
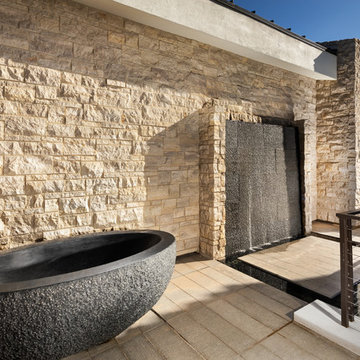
Christopher Mayer
Источник вдохновения для домашнего уюта: большая ванная комната в современном стиле с отдельно стоящей ванной
Источник вдохновения для домашнего уюта: большая ванная комната в современном стиле с отдельно стоящей ванной
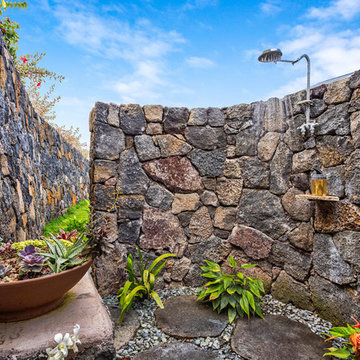
Jonathan Davis
На фото: ванная комната среднего размера в морском стиле с открытым душем и открытым душем с
На фото: ванная комната среднего размера в морском стиле с открытым душем и открытым душем с
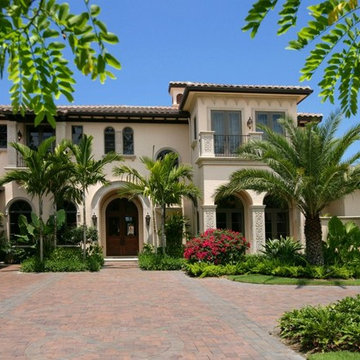
Doug Thompson Photography
Пример оригинального дизайна: двухэтажный, бежевый, большой частный загородный дом в средиземноморском стиле с облицовкой из цементной штукатурки, вальмовой крышей и черепичной крышей
Пример оригинального дизайна: двухэтажный, бежевый, большой частный загородный дом в средиземноморском стиле с облицовкой из цементной штукатурки, вальмовой крышей и черепичной крышей
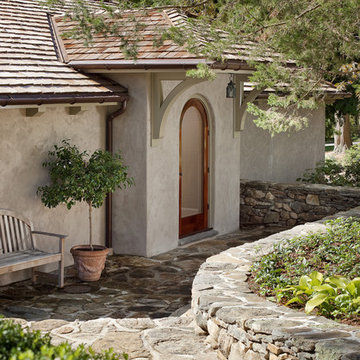
The occupants of the room feel like they’re poolside, even while inside. When they’re entertaining, it matters little whether guests are on the terrace or in the living room; it all feels like one great space. The four-wide bank of doors is designed so that the central two are hinged directly to the flanking ones. Thus, when opened, they are precisely aligned, it seems as if there are somehow only two doors, and the assembly appears less cluttered. A mechanized, roll-down screen descends from above to completely secure the opening against insects. When the screen is in use, the doors at the far ends are used for passage (a word of advice: make sure to devise a screening solution in any multi-door design).
![DESOTO HISTORIC [reno]](https://st.hzcdn.com/fimgs/pictures/exteriors/desoto-historic-reno-omega-construction-and-design-inc-img~f63197cf0a3411a9_6927-1-f45bdd6-w360-h360-b0-p0.jpg)
© Greg Riegler
На фото: деревянный, синий, большой частный загородный дом в викторианском стиле с двускатной крышей и крышей из гибкой черепицы с
На фото: деревянный, синий, большой частный загородный дом в викторианском стиле с двускатной крышей и крышей из гибкой черепицы с
Фото – интерьеры и экстерьеры с высоким бюджетом
7


















