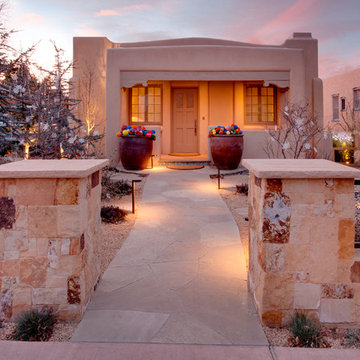Фото – интерьеры и экстерьеры с высоким бюджетом

Backyard view shows the house has been expanded with a new deck at the same level as the dining room interior, with a new hot tub in front of the master bedroom, outdoor dining table with fireplace and overhead lighting, big French doors opening from dining to the outdoors, and a fully equipped professional kitchen with sliding windows allowing passing through to an equally fully equipped outdoor kitchen with Big Green Egg BBQ, grill and deep-fryer unit.
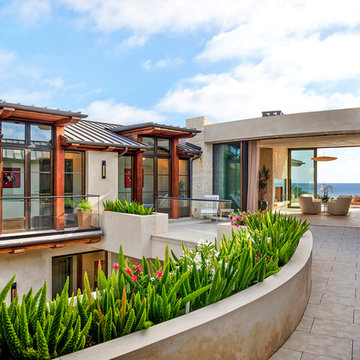
Realtor: Casey Lesher, Contractor: Robert McCarthy, Interior Designer: White Design
Идея дизайна: большой, двухэтажный, белый частный загородный дом в современном стиле с облицовкой из цементной штукатурки, вальмовой крышей и металлической крышей
Идея дизайна: большой, двухэтажный, белый частный загородный дом в современном стиле с облицовкой из цементной штукатурки, вальмовой крышей и металлической крышей

New home construction in Homewood Alabama photographed for Willow Homes, Willow Design Studio, and Triton Stone Group by Birmingham Alabama based architectural and interiors photographer Tommy Daspit. You can see more of his work at http://tommydaspit.com
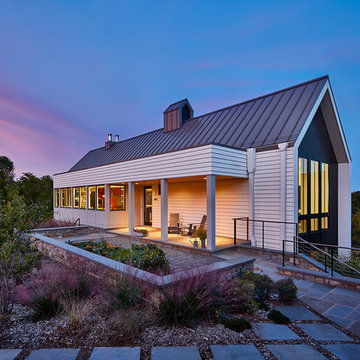
Anice Hoachlander, Hoachlander Davis Photography LLC
Пример оригинального дизайна: белый, большой, двухэтажный, деревянный частный загородный дом в современном стиле с двускатной крышей и металлической крышей
Пример оригинального дизайна: белый, большой, двухэтажный, деревянный частный загородный дом в современном стиле с двускатной крышей и металлической крышей
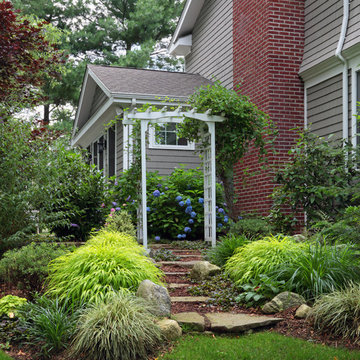
Side garden arbor with clematis.
Пример оригинального дизайна: большой летний регулярный сад на склоне в классическом стиле с покрытием из каменной брусчатки и полуденной тенью
Пример оригинального дизайна: большой летний регулярный сад на склоне в классическом стиле с покрытием из каменной брусчатки и полуденной тенью
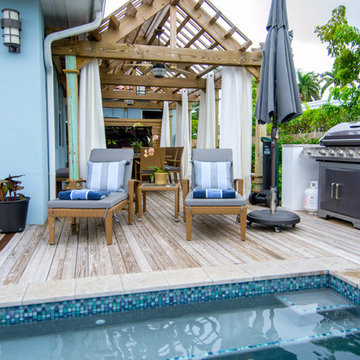
Стильный дизайн: прямоугольный бассейн среднего размера на заднем дворе в морском стиле с настилом и зоной барбекю - последний тренд
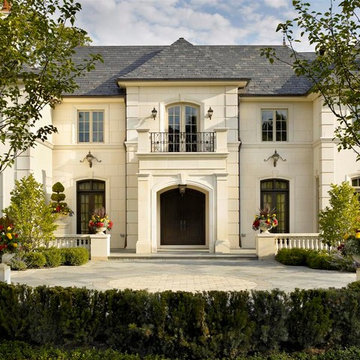
Tony Soluri Photography
На фото: двухэтажный, большой, бежевый дом в классическом стиле с облицовкой из камня с
На фото: двухэтажный, большой, бежевый дом в классическом стиле с облицовкой из камня с

A local Houston art collector hired us to create a low maintenance, sophisticated, contemporary landscape design. She wanted her property to compliment her eclectic taste in architecture, outdoor sculpture, and modern art. Her house was built with a minimalist approach to decoration, emphasizing right angles and windows instead of architectural keynotes. The west wing of the house was only one story, while the east wing was two-story. The windows in both wings were larger than usual, so that visitors could see her art collection from the home’s exterior. Near one of the large rear windows, there was an abstract metal sculpture designed in the form of a spiral.
When she initially contacted us, the surrounding property had only a few trees and indigenous grass as vegetation. This was actually a good beginning point with us, because it allowed us to develop a contemporary landscape design that featured a very linear, crisp look supportive of the home and its contents. We began by planting a garden around the large contemporary sculpture near the window. Landscape designers planted horsetail reed under windows, along the sides of the home, and around the corners. This vegetation is very resilient and hardy, and requires little trimming, weeding, or mulching. This helped unite the diverse elements of sculpture, contemporary architecture, and landscape design into a more fluid harmony that preserved the proportions of each unique element, but eliminated any tendency for the elements to clash with one another.
We then added two stonework designs to the landscape surrounding the contemporary art collection and home. The first was a linear walkway we build from concrete pads purchased through a retail vendor as a cost-saving benefit to our client. We created this walkway to follow the perimeter of the home so that visitors could walk around the entire property and admire the outdoor sculptures and the collections of modern art visible through the windows. This was especially enjoyable at night, when the entire home was brightly lit from within.
To add a touch of tranquility and quite repose to the stark right angles of the home and surrounding contemporary landscape, we designed a special seating area toward the northwest corner of the property. We wanted to create a sense of contemplation in this area, so we departed from the linear and angular designs of the surrounding landscape and established a theme of circular geometry. We laid down gravel as ground cover, then placed large, circular pads arranged like giant stepping stones that led up to a stone patio filled with chairs. The shape of the granite pads and the contours of the graveled area further complimented the spirals and turns in the outdoor metal sculpture, and balanced the entire contemporary landscape design with proportional geometric forms of lines, angles, and curves.
This particular contemporary landscape design also has a sense of movement attached to it. All stonework leads to a destination of some sort. The linear pathway provides a guided tour around the home, garden, and modern art collection. The granite pathway stones create movement toward separate space where the entire experience of art, vegetation, and architecture can be viewed and experienced as a unity.
Contemporary landscaping designs like create form out of feeling by using basic geometric forms and variations of forms. Sometimes very stark forms are used to create a sense of absolutism or contrast. At other times, forms are blended, or even distorted to suggest a sense of complex emotion, or a sense of multi-dimensional reality. The exact nature of the design is always highly subjective, and developed on a case-by-case basis with the client.
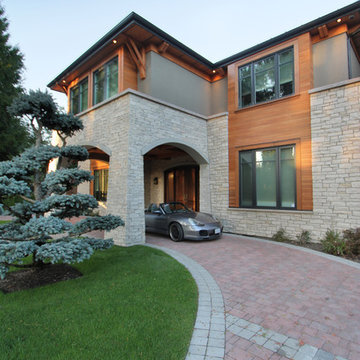
Свежая идея для дизайна: большой, двухэтажный, серый частный загородный дом в современном стиле с облицовкой из камня, двускатной крышей и крышей из смешанных материалов - отличное фото интерьера
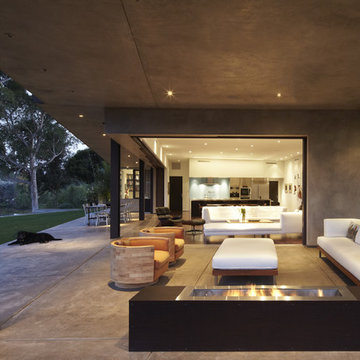
An outdoor living room is created by the overhang of the floor above.
Стильный дизайн: двор среднего размера на заднем дворе в стиле модернизм с местом для костра, покрытием из бетонных плит и навесом - последний тренд
Стильный дизайн: двор среднего размера на заднем дворе в стиле модернизм с местом для костра, покрытием из бетонных плит и навесом - последний тренд
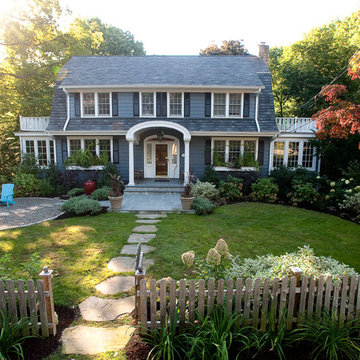
An eclectic and welcoming alternative to the traditional lawn. Inviting to birds, butterflys and neighbors. More at http://www.WestoverLd.com

This steel and wood covered patio makes for a great outdoor living and dining area overlooking the pool There is also a pool cabana with a fireplace and a TV for lounging poolside.
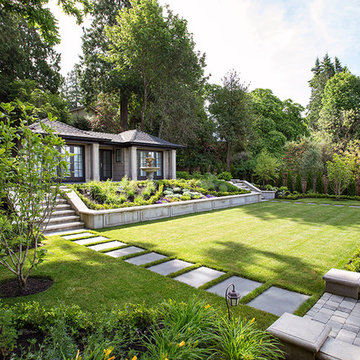
Complete new landscape Installation and weekly maintenance have made this a stand out property. A traditional design on a very large estate with custom installation. Images by Provoke! Studios
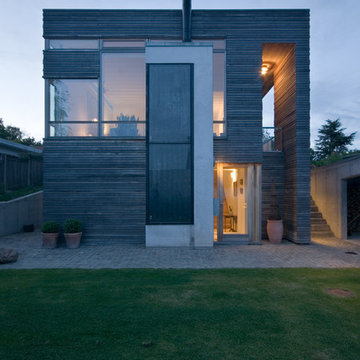
На фото: двухэтажный, большой, коричневый дом в скандинавском стиле с комбинированной облицовкой и плоской крышей
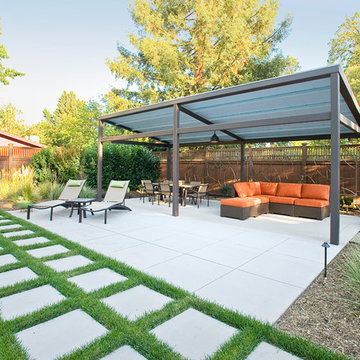
Photos: Anthony Dimaano
Свежая идея для дизайна: двор среднего размера на заднем дворе в современном стиле с мощением тротуарной плиткой - отличное фото интерьера
Свежая идея для дизайна: двор среднего размера на заднем дворе в современном стиле с мощением тротуарной плиткой - отличное фото интерьера
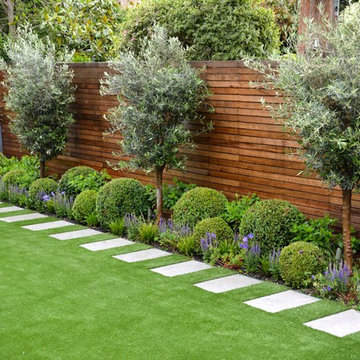
Свежая идея для дизайна: фитостена среднего размера на заднем дворе в классическом стиле с покрытием из каменной брусчатки - отличное фото интерьера
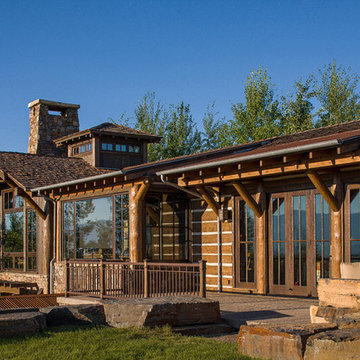
Идея дизайна: деревянный, двухэтажный, коричневый, большой частный загородный дом в стиле рустика с двускатной крышей и крышей из гибкой черепицы для охотников
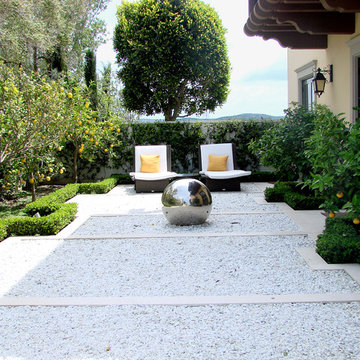
На фото: регулярный сад среднего размера на заднем дворе в современном стиле с покрытием из гравия с
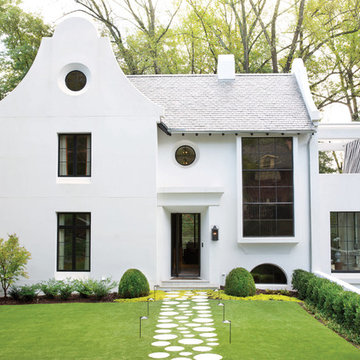
На фото: белый, двухэтажный частный загородный дом среднего размера в стиле неоклассика (современная классика) с крышей из гибкой черепицы, облицовкой из самана и двускатной крышей
Фото – интерьеры и экстерьеры с высоким бюджетом
5



















