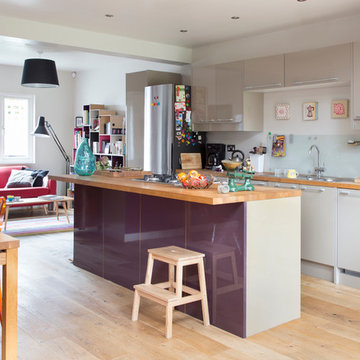Фото – интерьеры и экстерьеры с высоким бюджетом
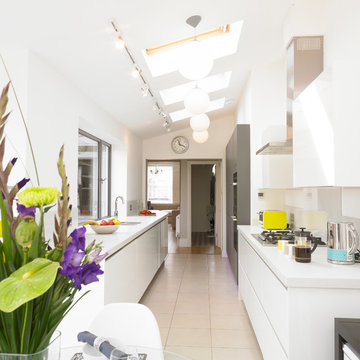
Идея дизайна: маленькая параллельная кухня в современном стиле с обеденным столом, врезной мойкой, столешницей из кварцита, фартуком из стекла, техникой из нержавеющей стали и полом из керамической плитки для на участке и в саду
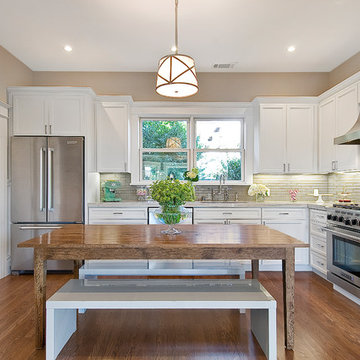
Modern, white kitchen with Sierra door style, crown molding, and stainless appliances.
На фото: маленькая угловая кухня в стиле модернизм с обеденным столом, белыми фасадами, техникой из нержавеющей стали, бежевым фартуком, врезной мойкой, фасадами с утопленной филенкой, мраморной столешницей, фартуком из керамической плитки, паркетным полом среднего тона, островом и коричневым полом для на участке и в саду с
На фото: маленькая угловая кухня в стиле модернизм с обеденным столом, белыми фасадами, техникой из нержавеющей стали, бежевым фартуком, врезной мойкой, фасадами с утопленной филенкой, мраморной столешницей, фартуком из керамической плитки, паркетным полом среднего тона, островом и коричневым полом для на участке и в саду с
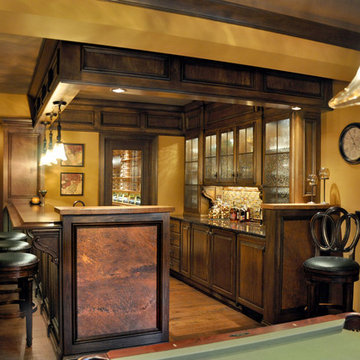
Full custom bar features hand-antiqued copper accents in the panels of the wainscoting and the raised countertops. Wood paneled header gives the bar a pub feel with the amber sconces
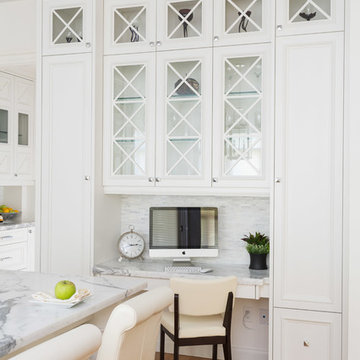
Свежая идея для дизайна: кухня в классическом стиле с белыми фасадами, мраморной столешницей, белым фартуком, фартуком из удлиненной плитки, техникой под мебельный фасад, паркетным полом среднего тона и стеклянными фасадами - отличное фото интерьера
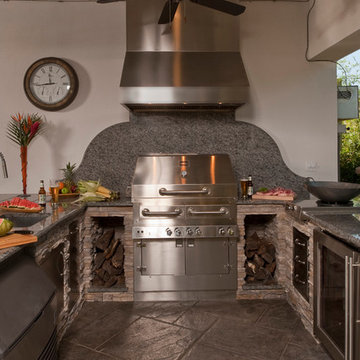
Steven Paul Whitsitt Photography
Источник вдохновения для домашнего уюта: большой двор на заднем дворе в классическом стиле с летней кухней, покрытием из каменной брусчатки и навесом
Источник вдохновения для домашнего уюта: большой двор на заднем дворе в классическом стиле с летней кухней, покрытием из каменной брусчатки и навесом
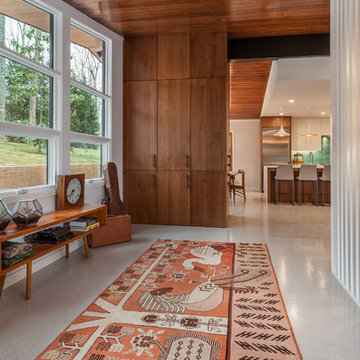
This mid-century modern was a full restoration back to this home's former glory. The vertical grain fir ceilings were reclaimed, refinished, and reinstalled. The floors were a special epoxy blend to imitate terrazzo floors that were so popular during this period. Reclaimed light fixtures, hardware, and appliances put the finishing touches on this remodel.
photo by Inspiro 8 studios
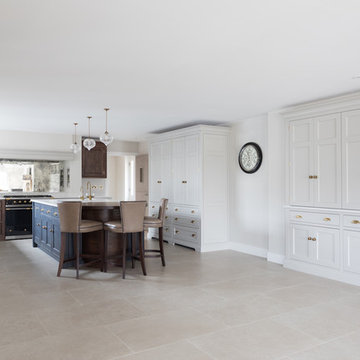
We work on projects all shapes and sizes at H|M and all ages too: from Tudor manor houses to new build properties, every property comes with a unique set of attributes and challenges along the way. One of the most important things to us and our clients with the design of the kitchen, utility and boot room at the Willow House project was to ensure a good flow between the different zones and that the overall space suited the scale and proportion of the building. It’s hard enough for clients to visualise how a kitchen will look in an existing home, let alone in a building that doesn’t exist yet. Scale and proportion are so key to a successful kitchen design and the false chimney we designed and built in the kitchen not only houses the Lacanche range cooker but also provides a focal point that helps to ground the overall design. The antique effect mirror splashback helps to bounce the light back across the room and either side of the false chimney are wall cabinets providing additional storage space with useable countertop space below.
Photo Credit - Paul Craig
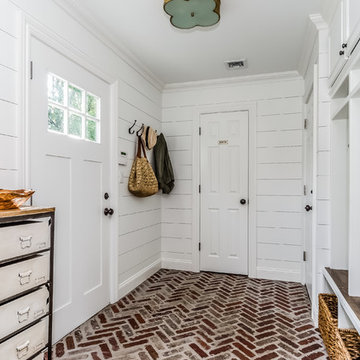
Свежая идея для дизайна: большой тамбур в классическом стиле с белыми стенами, кирпичным полом, одностворчатой входной дверью, белой входной дверью и красным полом - отличное фото интерьера
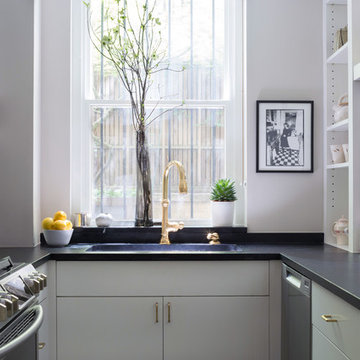
Francine Fleischer Photography
Источник вдохновения для домашнего уюта: маленькая отдельная, параллельная кухня в стиле неоклассика (современная классика) с врезной мойкой, стеклянными фасадами, белыми фасадами, столешницей из талькохлорита, белым фартуком, фартуком из керамогранитной плитки, техникой из нержавеющей стали, полом из керамогранита и синим полом без острова для на участке и в саду
Источник вдохновения для домашнего уюта: маленькая отдельная, параллельная кухня в стиле неоклассика (современная классика) с врезной мойкой, стеклянными фасадами, белыми фасадами, столешницей из талькохлорита, белым фартуком, фартуком из керамогранитной плитки, техникой из нержавеющей стали, полом из керамогранита и синим полом без острова для на участке и в саду
Пример оригинального дизайна: рабочее место среднего размера в стиле неоклассика (современная классика) с фиолетовыми стенами, ковровым покрытием, отдельно стоящим рабочим столом и бежевым полом
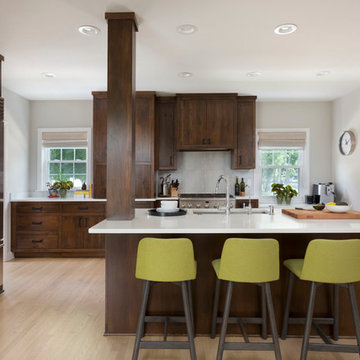
Ryan Hainey
На фото: большая п-образная кухня в стиле неоклассика (современная классика) с врезной мойкой, плоскими фасадами, темными деревянными фасадами, столешницей из кварцевого агломерата, белым фартуком, фартуком из керамической плитки, техникой из нержавеющей стали, светлым паркетным полом и островом с
На фото: большая п-образная кухня в стиле неоклассика (современная классика) с врезной мойкой, плоскими фасадами, темными деревянными фасадами, столешницей из кварцевого агломерата, белым фартуком, фартуком из керамической плитки, техникой из нержавеющей стали, светлым паркетным полом и островом с
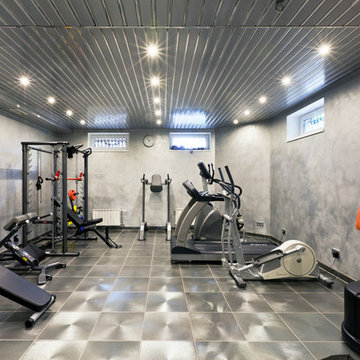
На фото: домашний тренажерный зал среднего размера в современном стиле с тренажерами и серыми стенами
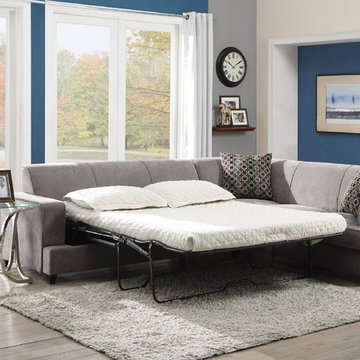
A true space-saver, Tess Sectional Sofa comes upholstered in grey fabric and has a pull out bed with innerspring queen sized mattress. Also includes 3 accent pillows.
from modernfurniturebay.com

Sacha Griffin
Стильный дизайн: большая п-образная кухня в классическом стиле с с полувстраиваемой мойкой (с передним бортиком), фасадами в стиле шейкер, гранитной столешницей, белым фартуком, фартуком из керамогранитной плитки, техникой из нержавеющей стали, светлым паркетным полом, островом, бежевой столешницей, обеденным столом, фасадами цвета дерева среднего тона, коричневым полом и двухцветным гарнитуром - последний тренд
Стильный дизайн: большая п-образная кухня в классическом стиле с с полувстраиваемой мойкой (с передним бортиком), фасадами в стиле шейкер, гранитной столешницей, белым фартуком, фартуком из керамогранитной плитки, техникой из нержавеющей стали, светлым паркетным полом, островом, бежевой столешницей, обеденным столом, фасадами цвета дерева среднего тона, коричневым полом и двухцветным гарнитуром - последний тренд
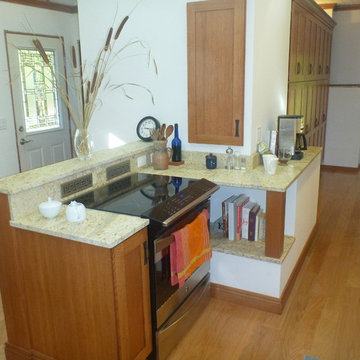
Designed by Richard Fishel
Пример оригинального дизайна: маленькая отдельная, параллельная кухня в классическом стиле с врезной мойкой, фасадами с утопленной филенкой, фасадами цвета дерева среднего тона, гранитной столешницей, бежевым фартуком, фартуком из плитки кабанчик, техникой из нержавеющей стали и светлым паркетным полом для на участке и в саду
Пример оригинального дизайна: маленькая отдельная, параллельная кухня в классическом стиле с врезной мойкой, фасадами с утопленной филенкой, фасадами цвета дерева среднего тона, гранитной столешницей, бежевым фартуком, фартуком из плитки кабанчик, техникой из нержавеющей стали и светлым паркетным полом для на участке и в саду

This 6,000sf luxurious custom new construction 5-bedroom, 4-bath home combines elements of open-concept design with traditional, formal spaces, as well. Tall windows, large openings to the back yard, and clear views from room to room are abundant throughout. The 2-story entry boasts a gently curving stair, and a full view through openings to the glass-clad family room. The back stair is continuous from the basement to the finished 3rd floor / attic recreation room.
The interior is finished with the finest materials and detailing, with crown molding, coffered, tray and barrel vault ceilings, chair rail, arched openings, rounded corners, built-in niches and coves, wide halls, and 12' first floor ceilings with 10' second floor ceilings.
It sits at the end of a cul-de-sac in a wooded neighborhood, surrounded by old growth trees. The homeowners, who hail from Texas, believe that bigger is better, and this house was built to match their dreams. The brick - with stone and cast concrete accent elements - runs the full 3-stories of the home, on all sides. A paver driveway and covered patio are included, along with paver retaining wall carved into the hill, creating a secluded back yard play space for their young children.
Project photography by Kmieick Imagery.
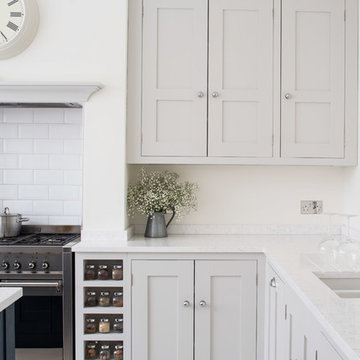
Oak shaker style cabinetry painted in Farrow & Ball Ammonite with built in spice racks next to the Smeg range cooker. The worktop is Bianco Fantasia. The extractor is housed in the chimney breast and has a cornice style shelf for decorative items.
Charlie O'Beirne
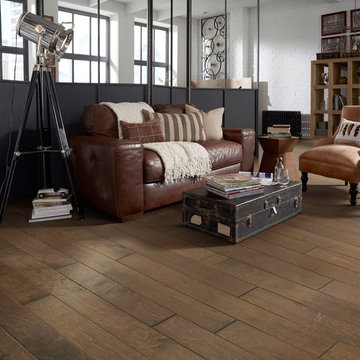
This vintage-inspired maple from Shaw Floors creates a timeless feel and richness that will transport you. Who's ready to travel?! Style shown is Essex Maple in Cocoa.
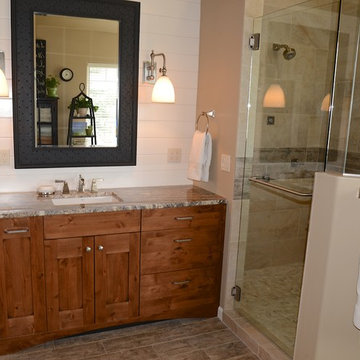
His vanity with large corner shower
Идея дизайна: огромная главная ванная комната в стиле кантри с фасадами в стиле шейкер, искусственно-состаренными фасадами, угловой ванной, двойным душем, раздельным унитазом, коричневой плиткой, керамогранитной плиткой, бежевыми стенами, полом из керамогранита, врезной раковиной и столешницей из гранита
Идея дизайна: огромная главная ванная комната в стиле кантри с фасадами в стиле шейкер, искусственно-состаренными фасадами, угловой ванной, двойным душем, раздельным унитазом, коричневой плиткой, керамогранитной плиткой, бежевыми стенами, полом из керамогранита, врезной раковиной и столешницей из гранита
Фото – интерьеры и экстерьеры с высоким бюджетом
8



















