Фото – интерьеры и экстерьеры с высоким бюджетом
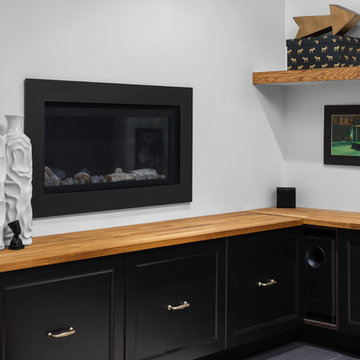
This eclectic space is infused with unique pieces and warm finishes combined to create a welcoming and comfortable space. We used Ikea kitchen cabinets and butcher block counter top for the bar area and built in media center. Custom wood floating shelves to match, maximize storage while maintaining clean lines and minimizing clutter. A custom bar table in the same wood tones is the perfect spot to hang out and play games. Splashes of brass and pewter in the hardware and antique accessories offset bright accents that pop against or white walls and ceiling. Grey floor tiles are an easy to clean solution warmed up by woven area rugs.
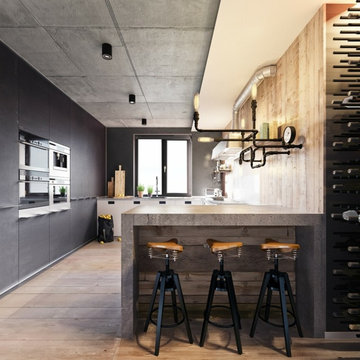
На фото: п-образная кухня среднего размера в стиле лофт с техникой из нержавеющей стали и паркетным полом среднего тона
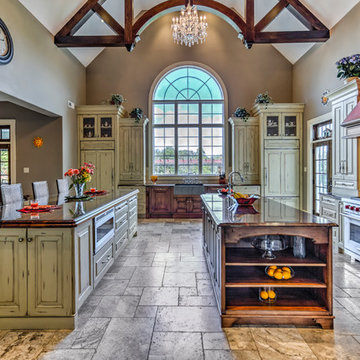
На фото: огромная параллельная кухня в стиле кантри с обеденным столом, с полувстраиваемой мойкой (с передним бортиком), фасадами с выступающей филенкой, искусственно-состаренными фасадами, гранитной столешницей, бежевым фартуком, фартуком из плитки кабанчик, техникой под мебельный фасад, полом из травертина и двумя и более островами
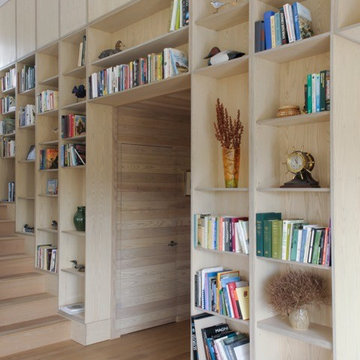
Wall of bookcases follow up the stairs to loft space.
Стильный дизайн: огромная двухуровневая гостиная комната в стиле модернизм с с книжными шкафами и полками, темным паркетным полом, угловым камином, фасадом камина из штукатурки и телевизором на стене - последний тренд
Стильный дизайн: огромная двухуровневая гостиная комната в стиле модернизм с с книжными шкафами и полками, темным паркетным полом, угловым камином, фасадом камина из штукатурки и телевизором на стене - последний тренд
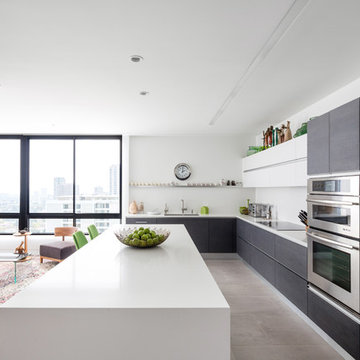
Brandon Shigeta
Идея дизайна: большая угловая кухня-гостиная в стиле модернизм с двойной мойкой, плоскими фасадами, темными деревянными фасадами, столешницей из кварцевого агломерата, белым фартуком, техникой из нержавеющей стали, полом из керамогранита и островом
Идея дизайна: большая угловая кухня-гостиная в стиле модернизм с двойной мойкой, плоскими фасадами, темными деревянными фасадами, столешницей из кварцевого агломерата, белым фартуком, техникой из нержавеющей стали, полом из керамогранита и островом
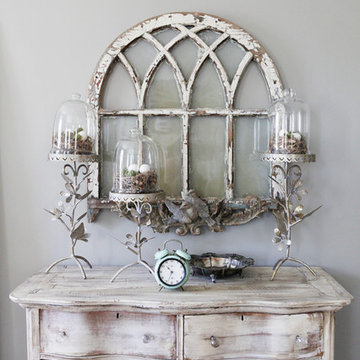
http://mollywinphotography.com
На фото: маленькая хозяйская спальня в стиле кантри с серыми стенами и паркетным полом среднего тона без камина для на участке и в саду с
На фото: маленькая хозяйская спальня в стиле кантри с серыми стенами и паркетным полом среднего тона без камина для на участке и в саду с
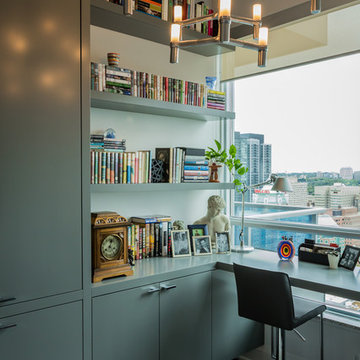
justice darragh as seen in apartment therapy
Стильный дизайн: рабочее место среднего размера в современном стиле с встроенным рабочим столом, белыми стенами и темным паркетным полом - последний тренд
Стильный дизайн: рабочее место среднего размера в современном стиле с встроенным рабочим столом, белыми стенами и темным паркетным полом - последний тренд
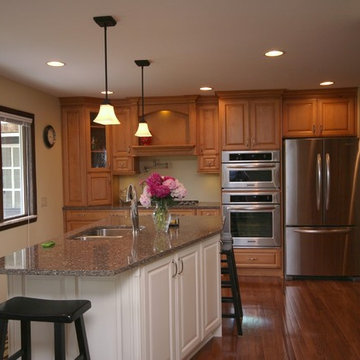
Maple cider stain with solid color island
На фото: отдельная, прямая кухня среднего размера в классическом стиле с двойной мойкой, фасадами с выступающей филенкой, фасадами цвета дерева среднего тона, гранитной столешницей, техникой из нержавеющей стали, паркетным полом среднего тона, островом и коричневым полом с
На фото: отдельная, прямая кухня среднего размера в классическом стиле с двойной мойкой, фасадами с выступающей филенкой, фасадами цвета дерева среднего тона, гранитной столешницей, техникой из нержавеющей стали, паркетным полом среднего тона, островом и коричневым полом с
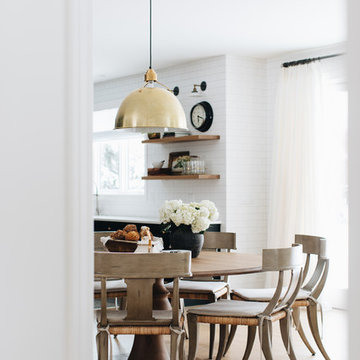
Пример оригинального дизайна: большая кухня-столовая в стиле неоклассика (современная классика) с белыми стенами, светлым паркетным полом и коричневым полом
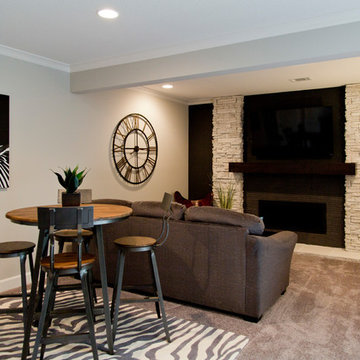
На фото: большой подвал в стиле кантри с выходом наружу, бежевыми стенами, ковровым покрытием и серым полом с
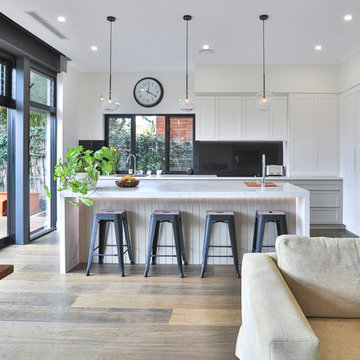
Jack Scott
Идея дизайна: большая угловая кухня-гостиная в современном стиле с врезной мойкой, фасадами в стиле шейкер, белыми фасадами, столешницей из кварцевого агломерата, черным фартуком, фартуком из мрамора, техникой из нержавеющей стали, паркетным полом среднего тона, островом, коричневым полом и разноцветной столешницей
Идея дизайна: большая угловая кухня-гостиная в современном стиле с врезной мойкой, фасадами в стиле шейкер, белыми фасадами, столешницей из кварцевого агломерата, черным фартуком, фартуком из мрамора, техникой из нержавеющей стали, паркетным полом среднего тона, островом, коричневым полом и разноцветной столешницей

Tatjana Plitt
Идея дизайна: большая п-образная кухня-гостиная в современном стиле с плоскими фасадами, белыми фасадами, столешницей из кварцевого агломерата, фартуком из керамической плитки, техникой из нержавеющей стали, островом, серой столешницей, накладной мойкой, разноцветным фартуком, паркетным полом среднего тона, бежевым полом и красивой плиткой
Идея дизайна: большая п-образная кухня-гостиная в современном стиле с плоскими фасадами, белыми фасадами, столешницей из кварцевого агломерата, фартуком из керамической плитки, техникой из нержавеющей стали, островом, серой столешницей, накладной мойкой, разноцветным фартуком, паркетным полом среднего тона, бежевым полом и красивой плиткой

Lisa Konz Photography
This was such a fun project working with these clients who wanted to take an old school, traditional lake house and update it. We moved the kitchen from the previous location to the breakfast area to create a more open space floor plan. We also added ship lap strategically to some feature walls and columns. The color palette we went with was navy, black, tan and cream. The decorative and central feature of the kitchen tile and family room rug really drove the direction of this project. With plenty of light once we moved the kitchen and white walls, we were able to go with dramatic black cabinets. The solid brass pulls added a little drama, but the light reclaimed open shelves and cross detail on the island kept it from getting too fussy and clean white Quartz countertops keep the kitchen from feeling too dark.
There previously wasn't a fireplace so added one for cozy winter lake days with a herringbone tile surround and reclaimed beam mantle.
To ensure this family friendly lake house can withstand the traffic, we added sunbrella slipcovers to all the upholstery in the family room.
The back screened porch overlooks the lake and dock and is ready for an abundance of extended family and friends to enjoy this beautiful updated and classic lake home.
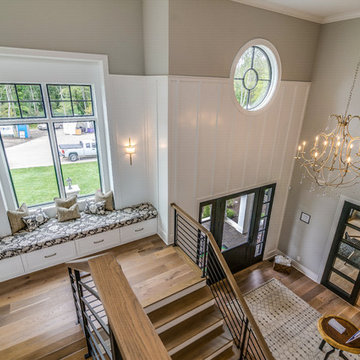
На фото: большое фойе в стиле неоклассика (современная классика) с серыми стенами, светлым паркетным полом, одностворчатой входной дверью, стеклянной входной дверью и коричневым полом с
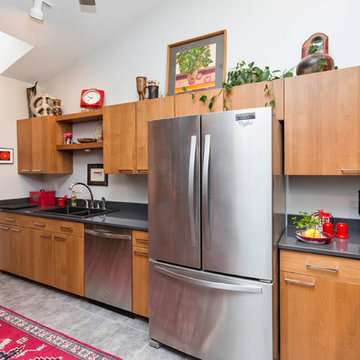
This complete kitchen remodel is modern with an eccentric flair. It is filled with high-end upgrades and sleek finishes.
Свежая идея для дизайна: большая параллельная кухня в стиле модернизм с обеденным столом, накладной мойкой, плоскими фасадами, светлыми деревянными фасадами, столешницей из талькохлорита, серым фартуком, фартуком из каменной плитки, техникой из нержавеющей стали, полом из керамогранита, полуостровом и серым полом - отличное фото интерьера
Свежая идея для дизайна: большая параллельная кухня в стиле модернизм с обеденным столом, накладной мойкой, плоскими фасадами, светлыми деревянными фасадами, столешницей из талькохлорита, серым фартуком, фартуком из каменной плитки, техникой из нержавеющей стали, полом из керамогранита, полуостровом и серым полом - отличное фото интерьера
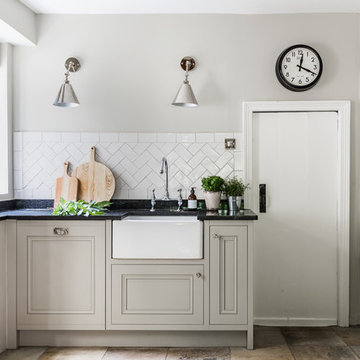
Пример оригинального дизайна: большая угловая кухня в классическом стиле с обеденным столом, с полувстраиваемой мойкой (с передним бортиком), фасадами с декоративным кантом, серыми фасадами, деревянной столешницей, белым фартуком, фартуком из керамической плитки, техникой под мебельный фасад, полом из известняка и разноцветным полом без острова
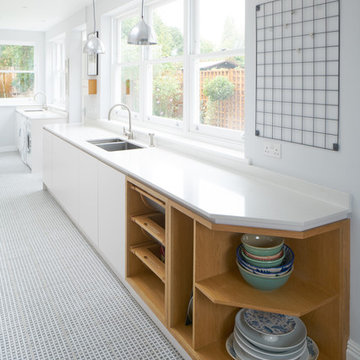
Стильный дизайн: большая отдельная, параллельная кухня в современном стиле с монолитной мойкой, белыми фасадами, белым фартуком, техникой из нержавеющей стали и полом из керамогранита без острова - последний тренд

Free ebook, Creating the Ideal Kitchen. DOWNLOAD NOW
Our clients and their three teenage kids had outgrown the footprint of their existing home and felt they needed some space to spread out. They came in with a couple of sets of drawings from different architects that were not quite what they were looking for, so we set out to really listen and try to provide a design that would meet their objectives given what the space could offer.
We started by agreeing that a bump out was the best way to go and then decided on the size and the floor plan locations of the mudroom, powder room and butler pantry which were all part of the project. We also planned for an eat-in banquette that is neatly tucked into the corner and surrounded by windows providing a lovely spot for daily meals.
The kitchen itself is L-shaped with the refrigerator and range along one wall, and the new sink along the exterior wall with a large window overlooking the backyard. A large island, with seating for five, houses a prep sink and microwave. A new opening space between the kitchen and dining room includes a butler pantry/bar in one section and a large kitchen pantry in the other. Through the door to the left of the main sink is access to the new mudroom and powder room and existing attached garage.
White inset cabinets, quartzite countertops, subway tile and nickel accents provide a traditional feel. The gray island is a needed contrast to the dark wood flooring. Last but not least, professional appliances provide the tools of the trade needed to make this one hardworking kitchen.
Designed by: Susan Klimala, CKD, CBD
Photography by: Mike Kaskel
For more information on kitchen and bath design ideas go to: www.kitchenstudio-ge.com

Heat & Glow Escape-I35 Gas Fireplace Insert with Electric Ember Bed
Пример оригинального дизайна: большая открытая комната для игр в стиле неоклассика (современная классика) с коричневыми стенами, ковровым покрытием, стандартным камином, фасадом камина из камня и разноцветным полом без телевизора
Пример оригинального дизайна: большая открытая комната для игр в стиле неоклассика (современная классика) с коричневыми стенами, ковровым покрытием, стандартным камином, фасадом камина из камня и разноцветным полом без телевизора
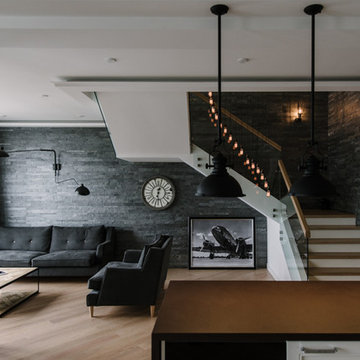
buro5, архитектор Борис Денисюк, architect Boris Denisyuk. Photo: Luciano Spinelli
Стильный дизайн: большая открытая, объединенная гостиная комната в стиле лофт с домашним баром, бежевыми стенами, светлым паркетным полом, телевизором на стене и бежевым полом - последний тренд
Стильный дизайн: большая открытая, объединенная гостиная комната в стиле лофт с домашним баром, бежевыми стенами, светлым паркетным полом, телевизором на стене и бежевым полом - последний тренд
Фото – интерьеры и экстерьеры с высоким бюджетом
10


















