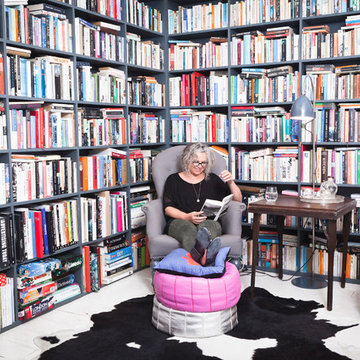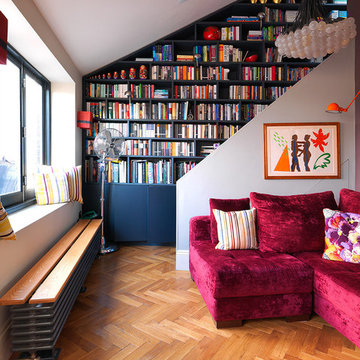Фото – интерьеры и экстерьеры
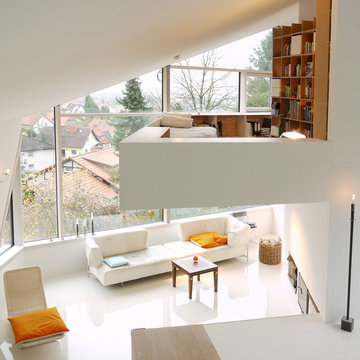
Nest
На фото: двухуровневая гостиная комната в современном стиле с белыми стенами и с книжными шкафами и полками с
На фото: двухуровневая гостиная комната в современном стиле с белыми стенами и с книжными шкафами и полками с
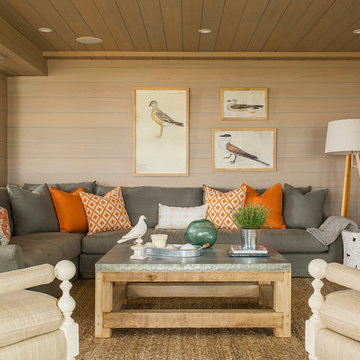
Interior Design: Vani Sayeed Studios
Photo Credits:- Jared Kuzia Photography
На фото: гостиная комната:: освещение в морском стиле с с книжными шкафами и полками, бежевыми стенами и паркетным полом среднего тона с
На фото: гостиная комната:: освещение в морском стиле с с книжными шкафами и полками, бежевыми стенами и паркетным полом среднего тона с
Find the right local pro for your project
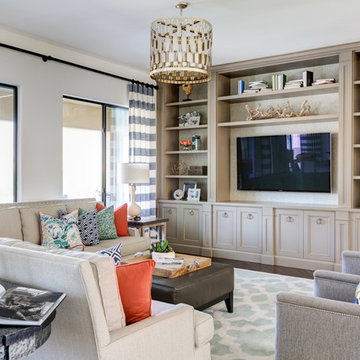
Colorful family room for a family of 5.
Photography by John Woodcock
Пример оригинального дизайна: большая открытая гостиная комната в стиле неоклассика (современная классика) с белыми стенами, мультимедийным центром и ковровым покрытием без камина
Пример оригинального дизайна: большая открытая гостиная комната в стиле неоклассика (современная классика) с белыми стенами, мультимедийным центром и ковровым покрытием без камина

We had just completed work on the neighbours house when the owner of this property approved us to refurbish their ground and basement floors. This is a beautiful property in a conservation area and a project that was really rewarding. We gutted the basement and lowered the floor level providing more height and light into the basement. All the joinery is bespoke through out.
Jake Fitzjones Photography Ltd
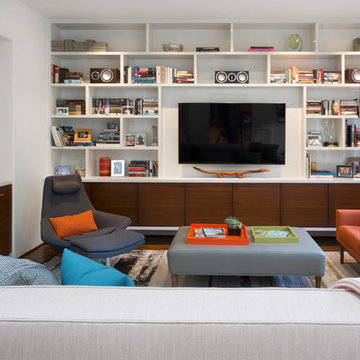
Grey Crawford
На фото: гостиная комната в современном стиле с белыми стенами, темным паркетным полом, домашним баром и телевизором на стене с
На фото: гостиная комната в современном стиле с белыми стенами, темным паркетным полом, домашним баром и телевизором на стене с
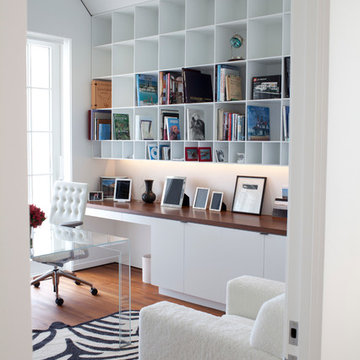
Simon Jacobsen, Nat Coe.
Свежая идея для дизайна: рабочее место среднего размера в современном стиле с белыми стенами, темным паркетным полом и отдельно стоящим рабочим столом - отличное фото интерьера
Свежая идея для дизайна: рабочее место среднего размера в современном стиле с белыми стенами, темным паркетным полом и отдельно стоящим рабочим столом - отличное фото интерьера
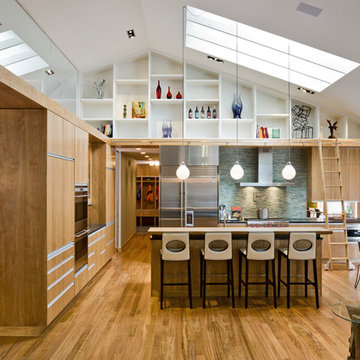
Стильный дизайн: угловая кухня-гостиная в современном стиле с плоскими фасадами, фасадами цвета дерева среднего тона, синим фартуком, фартуком из плитки мозаики, техникой из нержавеющей стали, паркетным полом среднего тона и островом - последний тренд
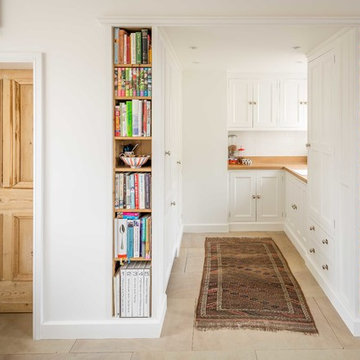
The owners of this beautiful Georgian property have been renovating for over two years with one distinct aim: to transform their house from boring bricks and mortar into an entirely original home.
They wanted a kitchen that was sleek and stylish, but entirely open to put their own personal stamp on. All the units are hand-crafted from Quebec Yellow Timber and painted in Farrow & Ball ‘White’ to create a crisp, clean canvas for this modern couple. Warm English Oak worktops inject a sense of cheer and avoid the clinical feel that can accompany white installations. This minimal kitchen is finished with chrome knobs with square backplates and Scopwick Mouldings, for extra oomph.
Special features include a floor-to-ceiling wine rack, a concealed cutlery block and a Tepan Yaki hot plate deftly hidden under a chopping board to maximize space and functionality for this couple of keen cooks.
Photo: Chris Ashwin
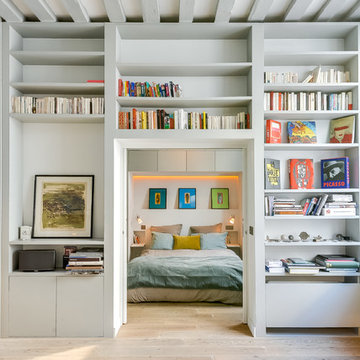
Meero
Стильный дизайн: спальня в скандинавском стиле с серыми стенами и светлым паркетным полом - последний тренд
Стильный дизайн: спальня в скандинавском стиле с серыми стенами и светлым паркетным полом - последний тренд
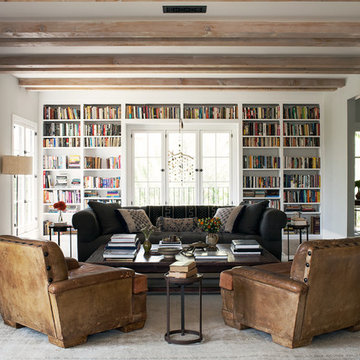
Joe Schmelzer, Treasurbite Studio, Inc.
На фото: изолированная гостиная комната в современном стиле с с книжными шкафами и полками, серыми стенами, светлым паркетным полом и стандартным камином
На фото: изолированная гостиная комната в современном стиле с с книжными шкафами и полками, серыми стенами, светлым паркетным полом и стандартным камином
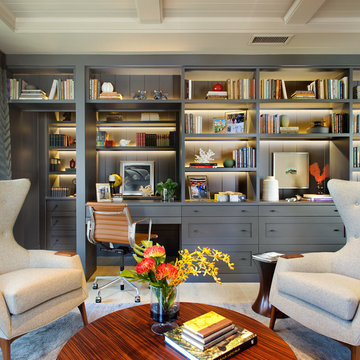
1st Place
Residential Space Over 3,500 square feet
Kellie McCormick, ASID
McCormick and Wright
Идея дизайна: кабинет в стиле неоклассика (современная классика) с светлым паркетным полом и встроенным рабочим столом
Идея дизайна: кабинет в стиле неоклассика (современная классика) с светлым паркетным полом и встроенным рабочим столом
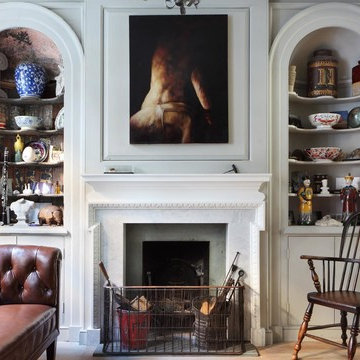
Alex James
На фото: гостиная комната в стиле фьюжн с с книжными шкафами и полками, серыми стенами, стандартным камином, светлым паркетным полом и фасадом камина из бетона с
На фото: гостиная комната в стиле фьюжн с с книжными шкафами и полками, серыми стенами, стандартным камином, светлым паркетным полом и фасадом камина из бетона с

Mia Baxter
Источник вдохновения для домашнего уюта: открытая гостиная комната в современном стиле с белыми стенами, темным паркетным полом и мультимедийным центром
Источник вдохновения для домашнего уюта: открытая гостиная комната в современном стиле с белыми стенами, темным паркетным полом и мультимедийным центром

Skylight filters light onto back stair, oak bookcase serves as storage and guardrail, giant barn doors frame entry to master suite ... all while cat negotiates pocket door concealing master closets - Architecture/Interiors: HAUS | Architecture - Construction Management: WERK | Build - Photo: HAUS | Architecture
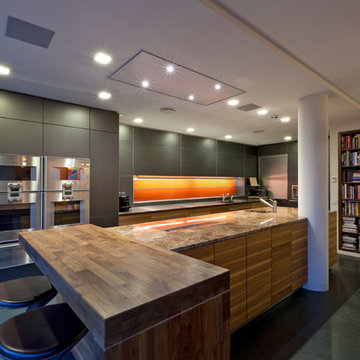
Источник вдохновения для домашнего уюта: кухня в современном стиле с обеденным столом, врезной мойкой, плоскими фасадами, черными фасадами и островом
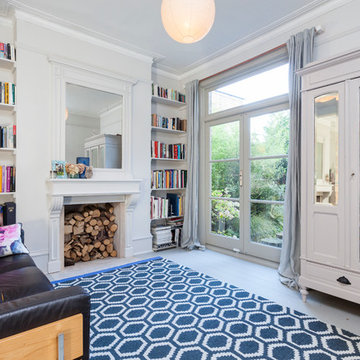
Photo: Chris Snook © 2014 Houzz
Идея дизайна: изолированная гостиная комната в скандинавском стиле с с книжными шкафами и полками, серыми стенами, деревянным полом и стандартным камином
Идея дизайна: изолированная гостиная комната в скандинавском стиле с с книжными шкафами и полками, серыми стенами, деревянным полом и стандартным камином

Working with a long time resident, creating a unified look out of the varied styles found in the space while increasing the size of the home was the goal of this project.
Both of the home’s bathrooms were renovated to further the contemporary style of the space, adding elements of color as well as modern bathroom fixtures. Further additions to the master bathroom include a frameless glass door enclosure, green wall tiles, and a stone bar countertop with wall-mounted faucets.
The guest bathroom uses a more minimalistic design style, employing a white color scheme, free standing sink and a modern enclosed glass shower.
The kitchen maintains a traditional style with custom white kitchen cabinets, a Carrera marble countertop, banquet seats and a table with blue accent walls that add a splash of color to the space.
Фото – интерьеры и экстерьеры
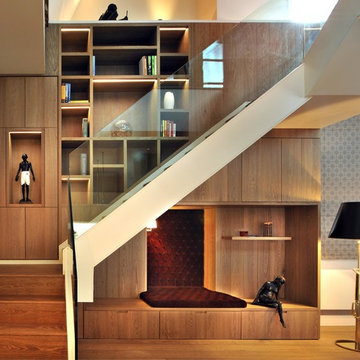
This staircase, designed by Thomas Griem, not only connects the lower and upper floors of this penthouse but cleverly provides library and storage along the way. Constructed entirely out of Oak and sturdy in appearance, the library offers a reading niche on its lower level and supports a minimal white & clear glass staircase that bridges to the upper level of the apartment hewn out of the roof space of the grade one listed St Pancras Hotel.
Photographer: Philip Vile
6



















