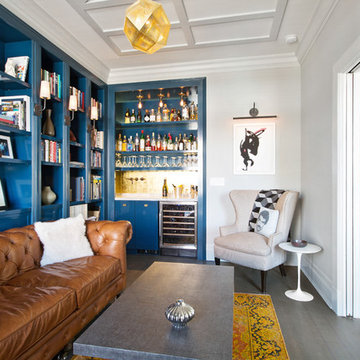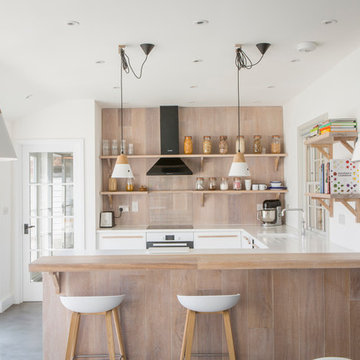Фото – интерьеры и экстерьеры
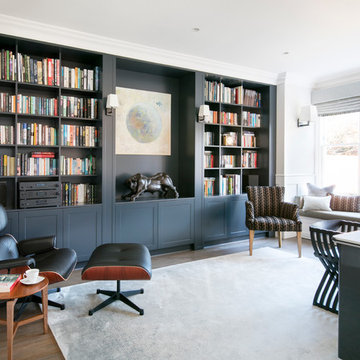
David Giles
Идея дизайна: рабочее место в стиле неоклассика (современная классика) с паркетным полом среднего тона
Идея дизайна: рабочее место в стиле неоклассика (современная классика) с паркетным полом среднего тона
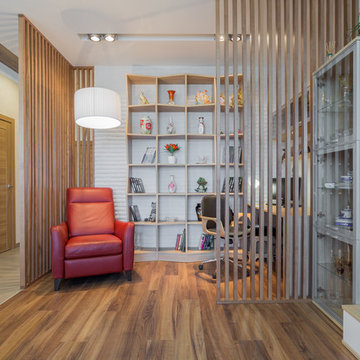
Кирилл Шингареев
На фото: рабочее место среднего размера в скандинавском стиле с белыми стенами, паркетным полом среднего тона и отдельно стоящим рабочим столом
На фото: рабочее место среднего размера в скандинавском стиле с белыми стенами, паркетным полом среднего тона и отдельно стоящим рабочим столом
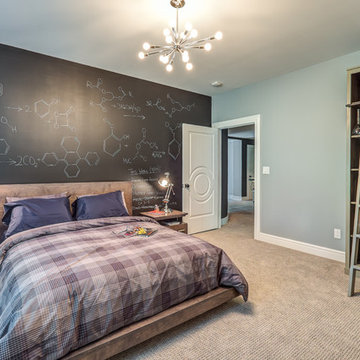
Dawn Smith Photography
Стильный дизайн: большая нейтральная детская в стиле рустика с спальным местом, серыми стенами, ковровым покрытием и бежевым полом для подростка - последний тренд
Стильный дизайн: большая нейтральная детская в стиле рустика с спальным местом, серыми стенами, ковровым покрытием и бежевым полом для подростка - последний тренд
Find the right local pro for your project
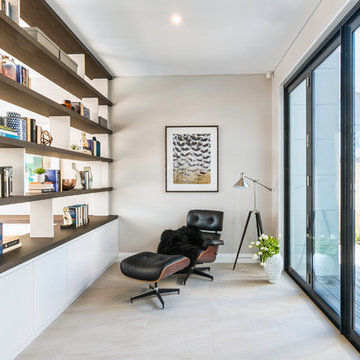
Millbrook Homes
Пример оригинального дизайна: гостиная комната в современном стиле с серыми стенами
Пример оригинального дизайна: гостиная комната в современном стиле с серыми стенами
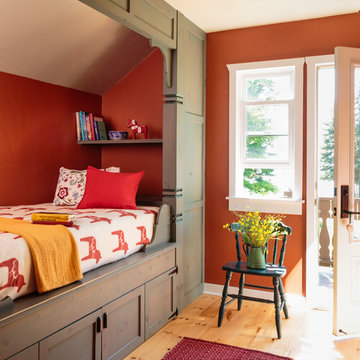
Mark Lohmann
Свежая идея для дизайна: гостевая спальня (комната для гостей), среднего размера в стиле кантри с красными стенами, светлым паркетным полом и коричневым полом без камина - отличное фото интерьера
Свежая идея для дизайна: гостевая спальня (комната для гостей), среднего размера в стиле кантри с красными стенами, светлым паркетным полом и коричневым полом без камина - отличное фото интерьера
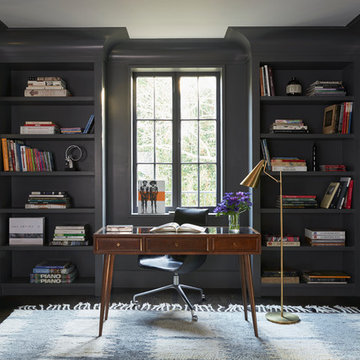
Dominique Vorillon
Пример оригинального дизайна: рабочее место в стиле неоклассика (современная классика) с серыми стенами, пробковым полом и отдельно стоящим рабочим столом
Пример оригинального дизайна: рабочее место в стиле неоклассика (современная классика) с серыми стенами, пробковым полом и отдельно стоящим рабочим столом

На фото: открытая гостиная комната среднего размера:: освещение в классическом стиле с белыми стенами, темным паркетным полом, фасадом камина из камня, стандартным камином и коричневым полом без телевизора с
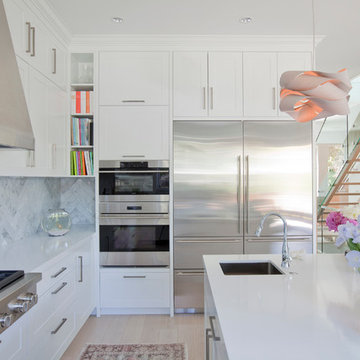
photograph by Janis Nicolay, interior design by Tanya Schoenroth Design, interior furnishings & decor by Angela Robinson Interior Design, cabinetry fabrication by Van Arbour Design
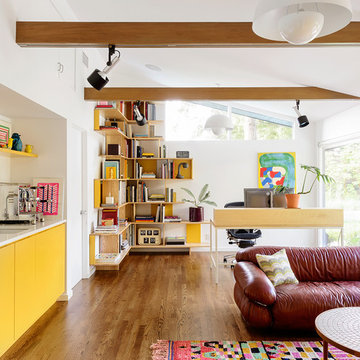
Photography by Aaron Lietz
Источник вдохновения для домашнего уюта: рабочее место в стиле ретро с белыми стенами, паркетным полом среднего тона и отдельно стоящим рабочим столом
Источник вдохновения для домашнего уюта: рабочее место в стиле ретро с белыми стенами, паркетным полом среднего тона и отдельно стоящим рабочим столом
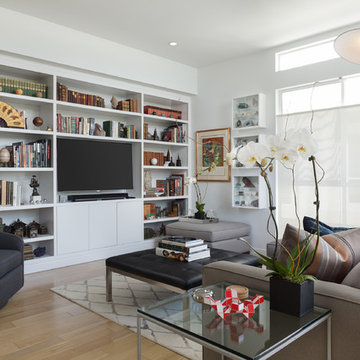
This casual living room also serves as a space for the clients to showcase their beloved treasures from their travels abroad.
На фото: открытая гостиная комната:: освещение в современном стиле с светлым паркетным полом, телевизором на стене и белыми стенами без камина с
На фото: открытая гостиная комната:: освещение в современном стиле с светлым паркетным полом, телевизором на стене и белыми стенами без камина с
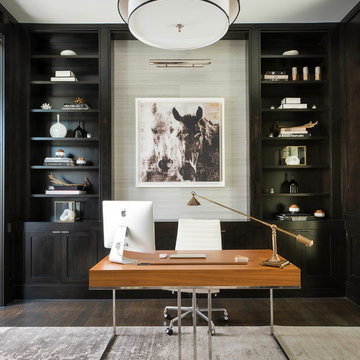
R Brandt Designs
На фото: рабочее место в современном стиле с темным паркетным полом и отдельно стоящим рабочим столом
На фото: рабочее место в современном стиле с темным паркетным полом и отдельно стоящим рабочим столом
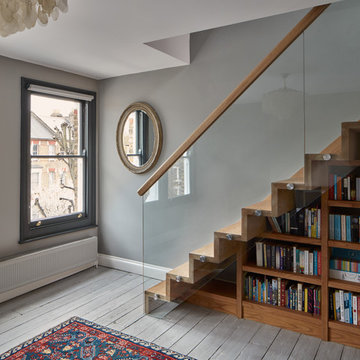
Tom Carter
Пример оригинального дизайна: деревянная лестница в современном стиле с деревянными ступенями и кладовкой или шкафом под ней
Пример оригинального дизайна: деревянная лестница в современном стиле с деревянными ступенями и кладовкой или шкафом под ней
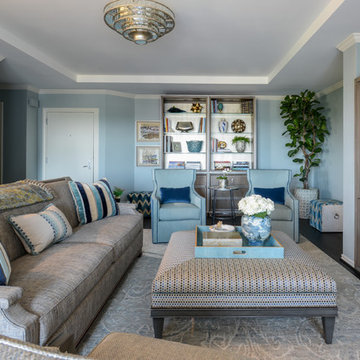
Interior Design by Dona Rosene; Built-In Faux Finish Painting by HoldenArt Studio; Photography by Michael Hunter
Стильный дизайн: открытая гостиная комната среднего размера в стиле неоклассика (современная классика) с синими стенами, темным паркетным полом и мультимедийным центром - последний тренд
Стильный дизайн: открытая гостиная комната среднего размера в стиле неоклассика (современная классика) с синими стенами, темным паркетным полом и мультимедийным центром - последний тренд
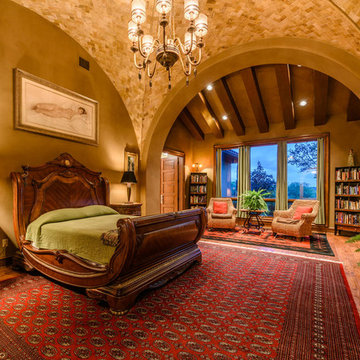
James Bruce
Пример оригинального дизайна: огромная хозяйская спальня: освещение в средиземноморском стиле с темным паркетным полом
Пример оригинального дизайна: огромная хозяйская спальня: освещение в средиземноморском стиле с темным паркетным полом
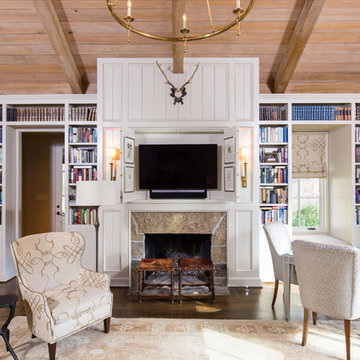
Brendon Pinola
На фото: большая парадная, открытая гостиная комната:: освещение с стандартным камином, белыми стенами, темным паркетным полом, фасадом камина из плитки и коричневым полом без телевизора с
На фото: большая парадная, открытая гостиная комната:: освещение с стандартным камином, белыми стенами, темным паркетным полом, фасадом камина из плитки и коричневым полом без телевизора с
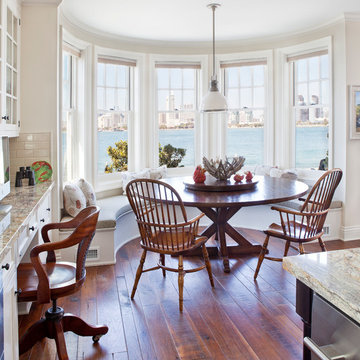
San Marino based clients were interested in developing a property that had been in their family for generations. This was an exciting proposition as it was one of the last surviving bayside double lots on the scenic Coronado peninsula in San Diego. They desired a holiday home that would be a gathering place for their large, close- knit family.
San Marino based clients were interested in developing a property that had been in their family for generations. This was an exciting proposition as it was one of the last surviving bayside double lots on the scenic Coronado peninsula in San Diego. They desired a holiday home that would be a gathering place for their large, close-knit family. Facing the Back Bay, overlooking downtown and the Bay Bridge, this property presented us with a unique opportunity to design a vacation home with a dual personality. One side faces a bustling harbor with a constant parade of yachts, cargo vessels and military ships while the other opens onto a deep, quiet contemplative garden. The home’s shingle-style influence carries on the historical Coronado tradition of clapboard and Craftsman bungalows built in the shadow of the great Hotel Del Coronado which was erected at the turn of the last century. In order to create an informal feel to the residence, we devised a concept that eliminated the need for a “front door”. Instead, one walks through the garden and enters the “Great Hall” through either one of two French doors flanking a walk-in stone fireplace. Both two-story bedroom wings bookend this central wood beam vaulted room which serves as the “heart of the home”, and opens to both views. Three sets of stairs are discretely tucked away inside the bedroom wings.
In lieu of a formal dining room, the family convenes and dines around a beautiful table and banquette set into a circular window bay off the kitchen which overlooks the lights of the city beyond the harbor. Working with noted interior designer Betty Ann Marshall, we designed a unique kitchen that was inspired by the colors and textures of a fossil the couple found on a honeymoon trip to the quarries of Montana. We set that ancient fossil into a matte glass backsplash behind the professional cook’s stove. A warm library with walnut paneling and a bayed window seat affords a refuge for the family to read or play board games. The couple’s fine craft and folk art collection is on prominent display throughout the house and helps to set an intimate and whimsical tone.
Another architectural feature devoted to family is the play room lit by a dramatic cupola which beacons the older grandchildren and their friends. Below the play room is a four car garage that allows the patriarch space to refurbish an antique fire truck, a mahogany launch boat and several vintage cars. Their jet skis and kayaks are housed in another garage designed for that purpose. Lattice covered skylights that allow dappled sunlight to bathe the loggia affords a comfortable refuge to watch the kids swim and gaze out upon the rushing water, the Coronado Bay Bridge and the romantic downtown San Diego skyline.
Architect: Ward Jewell Architect, AIA
Interior Design: Betty Ann Marshall
Construction: Bill Lyons
Photographer: Laura Hull
Styling: Zale Design Studio
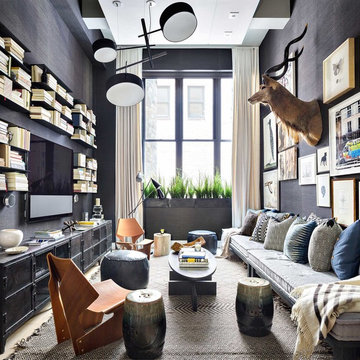
Donna Dotan Photography
Идея дизайна: гостиная комната в стиле фьюжн с с книжными шкафами и полками, серыми стенами и телевизором на стене без камина
Идея дизайна: гостиная комната в стиле фьюжн с с книжными шкафами и полками, серыми стенами и телевизором на стене без камина
Фото – интерьеры и экстерьеры
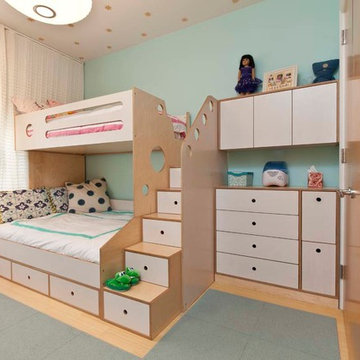
photography by Juan Lopez Gil
Пример оригинального дизайна: детская в современном стиле для двоих детей
Пример оригинального дизайна: детская в современном стиле для двоих детей
5



















