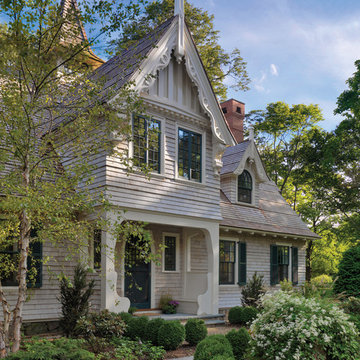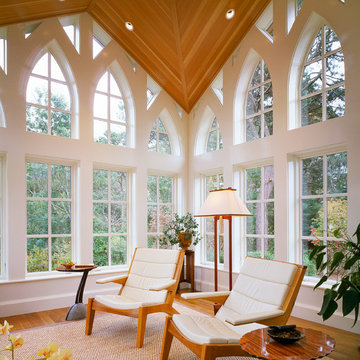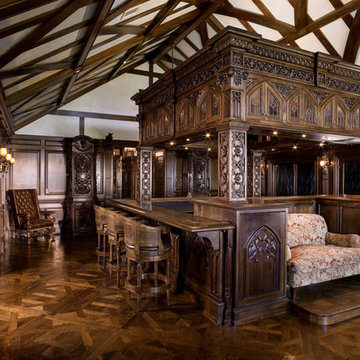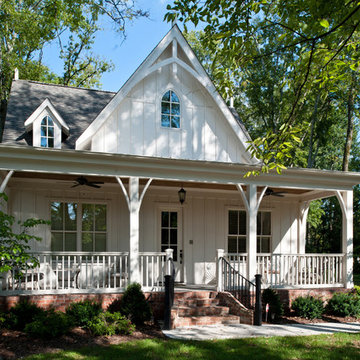Фото – интерьеры и экстерьеры
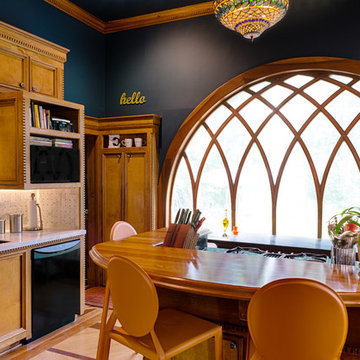
Doug Sturgess Photography taken in the West End Atlanta,
Barbara English Interior Design,
Cool Chairz - orange contemporary bar stools,
Granite Transformations - recycled milk glass counter tops,
The Tile Shop - backsplash,
Craft-Art - wood countertop,
IKEA - picture light and under cabinet lighting,
Home Depot - flower pot & faucet,
Paris on Ponce - "hello" sign
cabinets, windows and floors all custom and original to the house
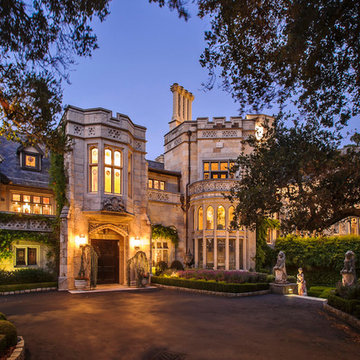
Dennis Mayer Photography
www.chilternestate.com
Источник вдохновения для домашнего уюта: огромный, двухэтажный, бежевый частный загородный дом в средиземноморском стиле с облицовкой из камня и крышей из гибкой черепицы
Источник вдохновения для домашнего уюта: огромный, двухэтажный, бежевый частный загородный дом в средиземноморском стиле с облицовкой из камня и крышей из гибкой черепицы
Find the right local pro for your project
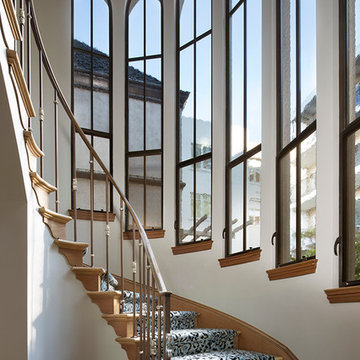
Paul Dyer Photography
На фото: изогнутая деревянная лестница среднего размера в классическом стиле с деревянными ступенями с
На фото: изогнутая деревянная лестница среднего размера в классическом стиле с деревянными ступенями с
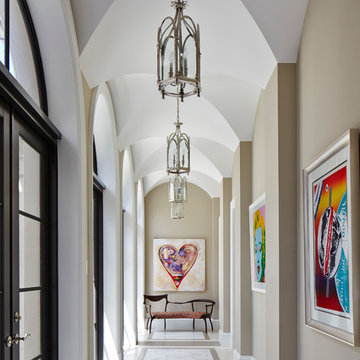
Brantley Photography
Пример оригинального дизайна: коридор в стиле неоклассика (современная классика) с бежевыми стенами, мраморным полом и серым полом
Пример оригинального дизайна: коридор в стиле неоклассика (современная классика) с бежевыми стенами, мраморным полом и серым полом
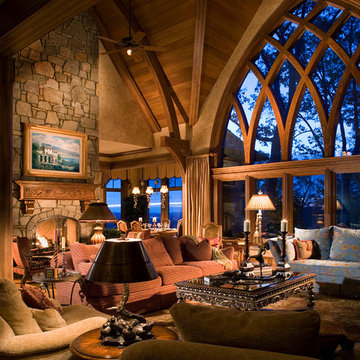
Dan Forer
Стильный дизайн: большая изолированная гостиная комната в стиле модернизм с коричневыми стенами, стандартным камином, фасадом камина из камня и бежевым полом - последний тренд
Стильный дизайн: большая изолированная гостиная комната в стиле модернизм с коричневыми стенами, стандартным камином, фасадом камина из камня и бежевым полом - последний тренд
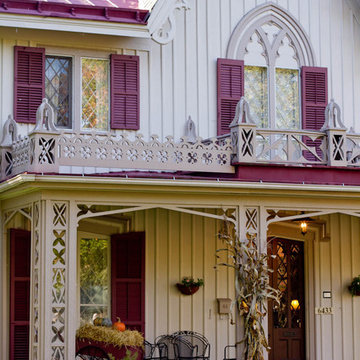
Rikki Snyder Photography © 2012 Houzz
Пример оригинального дизайна: двухэтажный, деревянный дом в классическом стиле с красной крышей
Пример оригинального дизайна: двухэтажный, деревянный дом в классическом стиле с красной крышей
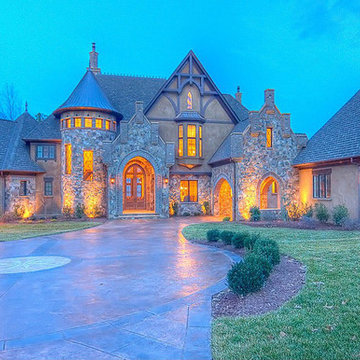
First Floor Heated: 4,412
Master Suite: Down
Second Floor Heated: 2,021
Baths: 8
Third Floor Heated:
Main Floor Ceiling: 10'
Total Heated Area: 6,433
Specialty Rooms: Home Theater, Game Room, Nanny's Suite
Garages: Four
Garage: 1285
Bedrooms: Five
Dimensions: 131'-10" x 133'-10"
Basement:
Footprint:
www.edgplancollection.com
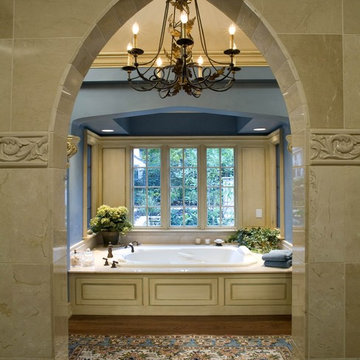
Пример оригинального дизайна: ванная комната в классическом стиле с накладной ванной и бежевой плиткой

Parade of Homes Gold Winner
This 7,500 modern farmhouse style home was designed for a busy family with young children. The family lives over three floors including home theater, gym, playroom, and a hallway with individual desk for each child. From the farmhouse front, the house transitions to a contemporary oasis with large modern windows, a covered patio, and room for a pool.
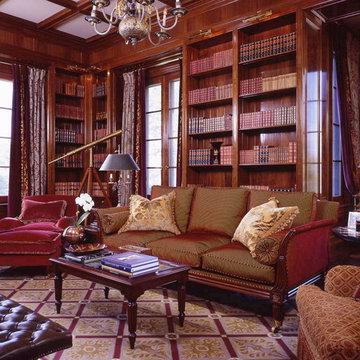
На фото: гостиная комната в классическом стиле с с книжными шкафами и полками и ковровым покрытием с
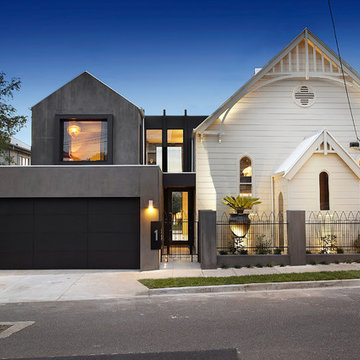
Bagnato Architects
AXIOM PHOTOGRAPHY
На фото: дом в современном стиле с облицовкой из бетона с
На фото: дом в современном стиле с облицовкой из бетона с
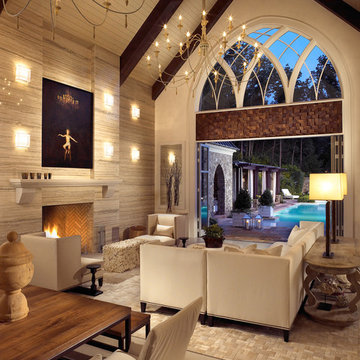
Photo Credit: Kim Sargent
Стильный дизайн: открытая гостиная комната в стиле неоклассика (современная классика) с стандартным камином, акцентной стеной и ковром на полу - последний тренд
Стильный дизайн: открытая гостиная комната в стиле неоклассика (современная классика) с стандартным камином, акцентной стеной и ковром на полу - последний тренд
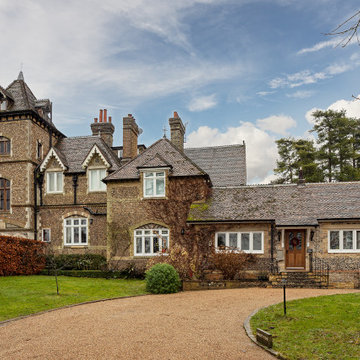
Свежая идея для дизайна: большой, трехэтажный, коричневый частный загородный дом в викторианском стиле с облицовкой из камня, вальмовой крышей и крышей из гибкой черепицы - отличное фото интерьера
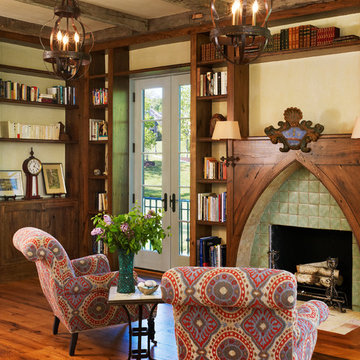
Photographer: Anice Hoachlander from Hoachlander Davis Photography, LLC Principal
Designer: Anthony "Ankie" Barnes, AIA, LEED AP
Стильный дизайн: гостиная комната в средиземноморском стиле с с книжными шкафами и полками, темным паркетным полом, стандартным камином и фасадом камина из плитки - последний тренд
Стильный дизайн: гостиная комната в средиземноморском стиле с с книжными шкафами и полками, темным паркетным полом, стандартным камином и фасадом камина из плитки - последний тренд
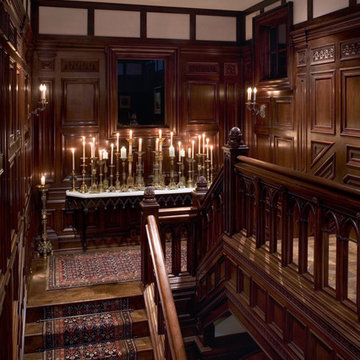
Inspiration was drawn from great old cathedrals and university stairwells as well as Gothic, Jacobean, and Tudor manors
На фото: п-образная деревянная лестница в викторианском стиле с деревянными ступенями
На фото: п-образная деревянная лестница в викторианском стиле с деревянными ступенями
Фото – интерьеры и экстерьеры
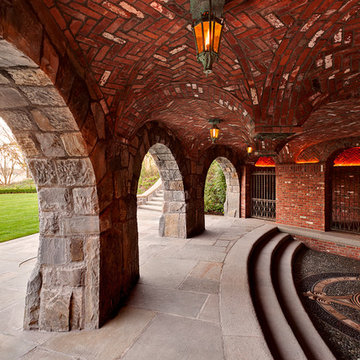
This home, set prominently on Lake Skaneateles in New York, reflects a period when stately mansions graced the waterfront. Few houses demonstrate the skill of modern-day craftsmen with such charm and grace. The investment of quality materials such as limestone, carved timbers, copper, and slate, combined with stone foundations and triple-pane windows, provide the new owners with worry-free maintenance and peace of mind for years to come. The property boasts formal English gardens complete with a rope swing, pergola, and gazebo as well as an underground tunnel with a wine grotto. Elegant terraces offer multiple views of the grounds.
2



















