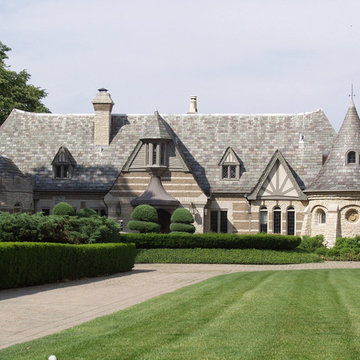Фото – большие интерьеры и экстерьеры

Parade of Homes Gold Winner
This 7,500 modern farmhouse style home was designed for a busy family with young children. The family lives over three floors including home theater, gym, playroom, and a hallway with individual desk for each child. From the farmhouse front, the house transitions to a contemporary oasis with large modern windows, a covered patio, and room for a pool.
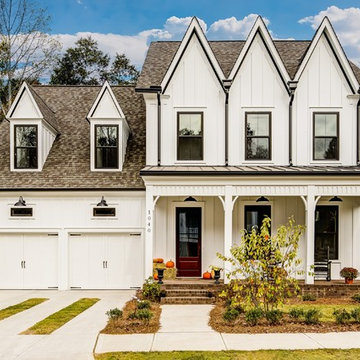
Dramatic peaks and dark trim against white board and batten make this Carpenter Gothic styled exterior stand out.
На фото: большой, двухэтажный, белый дом в стиле кантри с облицовкой из ЦСП и двускатной крышей с
На фото: большой, двухэтажный, белый дом в стиле кантри с облицовкой из ЦСП и двускатной крышей с
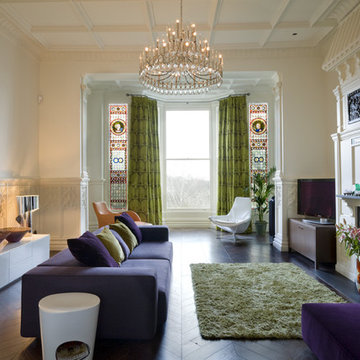
We were commissioned to transform a large run-down flat occupying the ground floor and basement of a grand house in Hampstead into a spectacular contemporary apartment.
The property was originally built for a gentleman artist in the 1870s who installed various features including the gothic panelling and stained glass in the living room, acquired from a French church.
Since its conversion into a boarding house soon after the First World War, and then flats in the 1960s, hardly any remedial work had been undertaken and the property was in a parlous state.
Photography: Bruce Heming
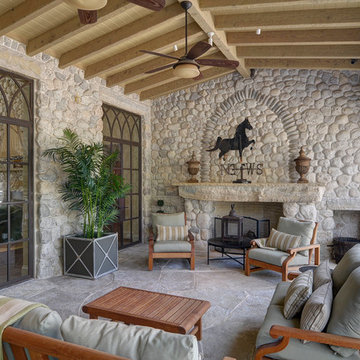
Пример оригинального дизайна: большой двор на заднем дворе в классическом стиле с местом для костра, покрытием из каменной брусчатки и навесом
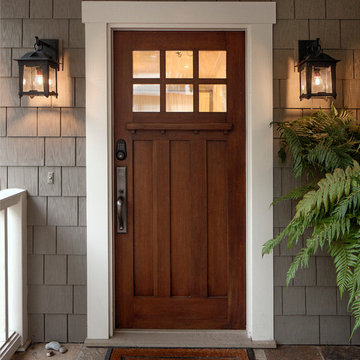
Call us at 805-770-7400 or email us at info@dlglighting.com.
We ship nationwide.
Photo credit: Jim Bartsch
Свежая идея для дизайна: большая прихожая: освещение в стиле кантри - отличное фото интерьера
Свежая идея для дизайна: большая прихожая: освещение в стиле кантри - отличное фото интерьера
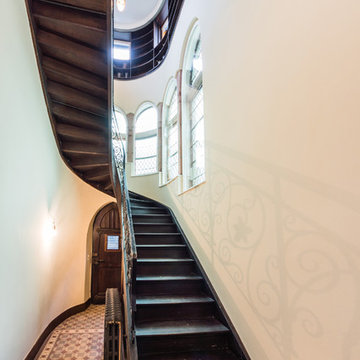
Die schön geschwungene, breite Treppe führt aus dem Foyer mit seinem Jugendstil-Kachelfußboden, an den Rundbogenfenstern vorbei hinauf ins obere Stockwerk mit seiner umlaufenden Bibliothek.
Fotograf: Kristof Lemp

Linda McDougald, principal and lead designer of Linda McDougald Design l Postcard from Paris Home, re-designed and renovated her home, which now showcases an innovative mix of contemporary and antique furnishings set against a dramatic linen, white, and gray palette.
The English country home features floors of dark-stained oak, white painted hardwood, and Lagos Azul limestone. Antique lighting marks most every room, each of which is filled with exquisite antiques from France. At the heart of the re-design was an extensive kitchen renovation, now featuring a La Cornue Chateau range, Sub-Zero and Miele appliances, custom cabinetry, and Waterworks tile.
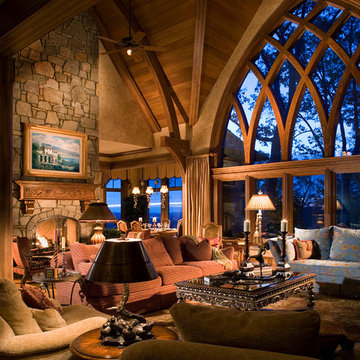
Dan Forer
Стильный дизайн: большая изолированная гостиная комната в стиле модернизм с коричневыми стенами, стандартным камином, фасадом камина из камня и бежевым полом - последний тренд
Стильный дизайн: большая изолированная гостиная комната в стиле модернизм с коричневыми стенами, стандартным камином, фасадом камина из камня и бежевым полом - последний тренд
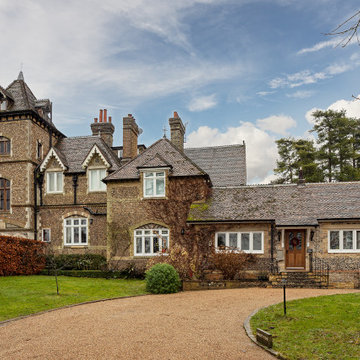
Свежая идея для дизайна: большой, трехэтажный, коричневый частный загородный дом в викторианском стиле с облицовкой из камня, вальмовой крышей и крышей из гибкой черепицы - отличное фото интерьера
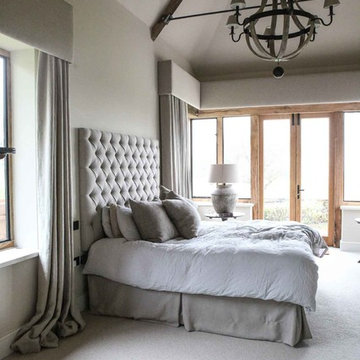
sarah payne
На фото: большая спальня в стиле рустика с ковровым покрытием и серым полом с
На фото: большая спальня в стиле рустика с ковровым покрытием и серым полом с
Фото – большие интерьеры и экстерьеры
1



















