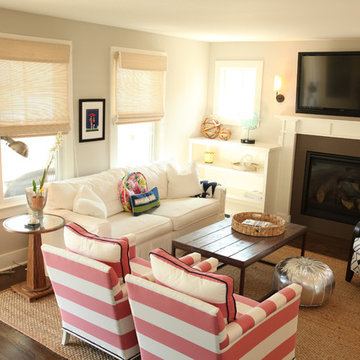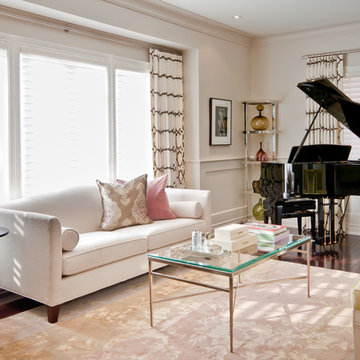Фото – интерьеры и экстерьеры
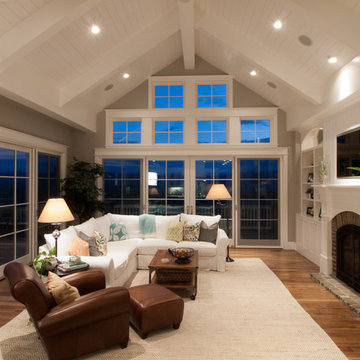
A vaulted ceiling allows the family room to be filled with many windows that take advantage of the surrounding views. Large French sliding doors also allow this room to open up to the expansive covered deck.
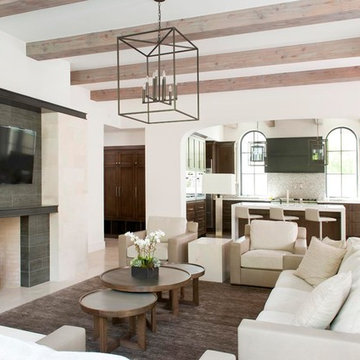
Tatum Brown Custom Homes
{Photo credit: Danny Piassick}
{Architectural credit: Enrique Montenegro of Stocker Hoesterey Montenegro Architects}
На фото: гостиная комната:: освещение в современном стиле с фасадом камина из камня и ковром на полу с
На фото: гостиная комната:: освещение в современном стиле с фасадом камина из камня и ковром на полу с
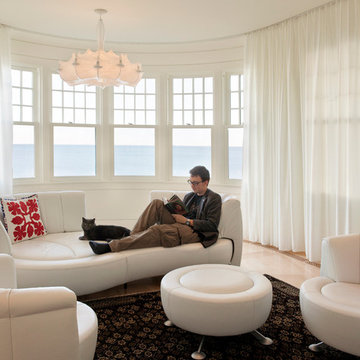
Having been neglected for nearly 50 years, this home was rescued by new owners who sought to restore the home to its original grandeur. Prominently located on the rocky shoreline, its presence welcomes all who enter into Marblehead from the Boston area. The exterior respects tradition; the interior combines tradition with a sparse respect for proportion, scale and unadorned beauty of space and light.
This project was featured in Design New England Magazine.
http://bit.ly/SVResurrection
Photo Credit: Eric Roth
Find the right local pro for your project

The home is roughly 80 years old and had a strong character to start our design from. The home had been added onto and updated several times previously so we stripped back most of these areas in order to get back to the original house before proceeding. The addition started around the Kitchen, updating and re-organizing this space making a beautiful, simply elegant space that makes a strong statement with its barrel vault ceiling. We opened up the rest of the family living area to the kitchen and pool patio areas, making this space flow considerably better than the original house. The remainder of the house, including attic areas, was updated to be in similar character and style of the new kitchen and living areas. Additional baths were added as well as rooms for future finishing. We added a new attached garage with a covered drive that leads to rear facing garage doors. The addition spaces (including the new garage) also include a full basement underneath for future finishing – this basement connects underground to the original homes basement providing one continuous space. New balconies extend the home’s interior to the quiet, well groomed exterior. The homes additions make this project’s end result look as if it all could have been built in the 1930’s.
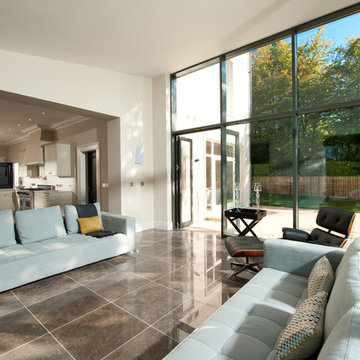
Open plan living and kitchen area.
Стильный дизайн: открытая гостиная комната в стиле модернизм с бежевыми стенами и коричневым полом без камина, телевизора - последний тренд
Стильный дизайн: открытая гостиная комната в стиле модернизм с бежевыми стенами и коричневым полом без камина, телевизора - последний тренд

ORCAS ISLAND RETREAT
Michelle Burgess
На фото: гостиная комната в современном стиле с фасадом камина из бетона и бетонным полом
На фото: гостиная комната в современном стиле с фасадом камина из бетона и бетонным полом

This elegant expression of a modern Colorado style home combines a rustic regional exterior with a refined contemporary interior. The client's private art collection is embraced by a combination of modern steel trusses, stonework and traditional timber beams. Generous expanses of glass allow for view corridors of the mountains to the west, open space wetlands towards the south and the adjacent horse pasture on the east.
Builder: Cadre General Contractors
http://www.cadregc.com
Interior Design: Comstock Design
http://comstockdesign.com
Photograph: Ron Ruscio Photography
http://ronrusciophotography.com/
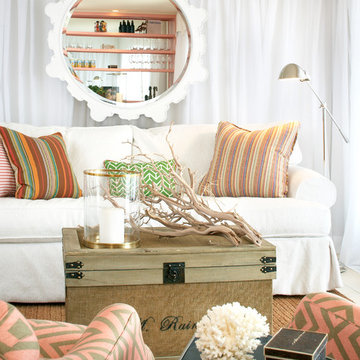
Стильный дизайн: большая открытая гостиная комната в морском стиле с белыми стенами и красивыми шторами без камина - последний тренд
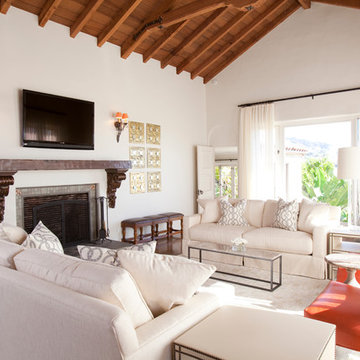
Photos by Julie Soefer
На фото: гостиная комната в стиле неоклассика (современная классика) с стандартным камином и телевизором на стене
На фото: гостиная комната в стиле неоклассика (современная классика) с стандартным камином и телевизором на стене
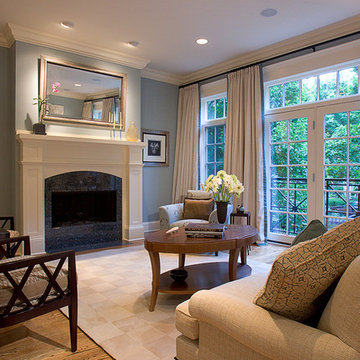
Стильный дизайн: гостиная комната в классическом стиле с синими стенами и красивыми шторами - последний тренд
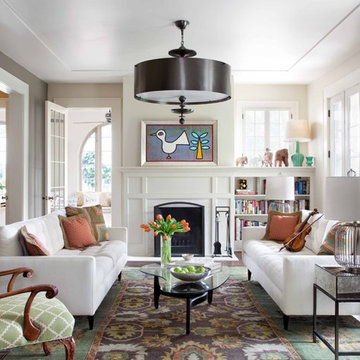
Стильный дизайн: гостиная комната среднего размера в современном стиле с с книжными шкафами и полками, серыми стенами и акцентной стеной - последний тренд
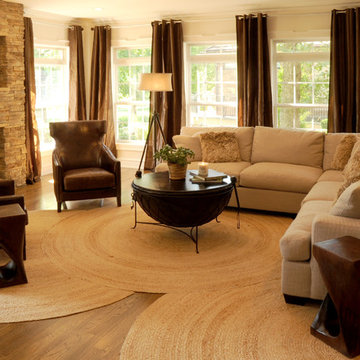
На фото: гостиная комната в современном стиле с стандартным камином, телевизором на стене и красивыми шторами
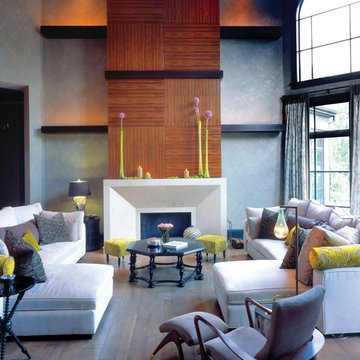
A contemporary, organic and simultaneously glamorous transformation of a home in Nashville, TN.
На фото: гостиная комната:: освещение в современном стиле с серыми стенами
На фото: гостиная комната:: освещение в современном стиле с серыми стенами
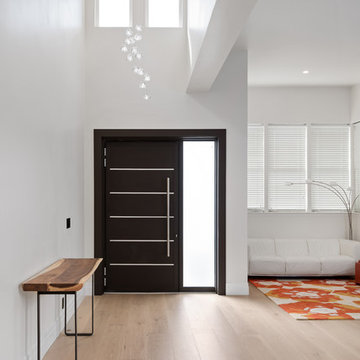
На фото: фойе в современном стиле с белыми стенами, светлым паркетным полом, одностворчатой входной дверью, черной входной дверью и бежевым полом с

Идея дизайна: изолированная гостиная комната в морском стиле с белыми стенами, паркетным полом среднего тона, стандартным камином, фасадом камина из камня, телевизором на стене и коричневым полом
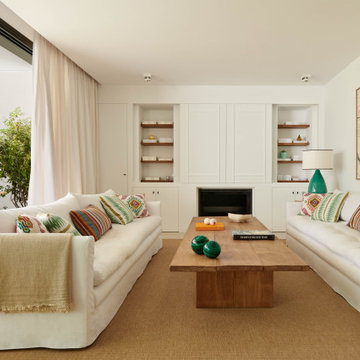
Стильный дизайн: гостиная комната в средиземноморском стиле с белыми стенами - последний тренд

Interior Design: Liz Stiving-Nichols Photography: Michael J. Lee
На фото: кабинет в морском стиле с белыми стенами, светлым паркетным полом, отдельно стоящим рабочим столом, бежевым полом, балками на потолке, потолком из вагонки и сводчатым потолком с
На фото: кабинет в морском стиле с белыми стенами, светлым паркетным полом, отдельно стоящим рабочим столом, бежевым полом, балками на потолке, потолком из вагонки и сводчатым потолком с
Фото – интерьеры и экстерьеры
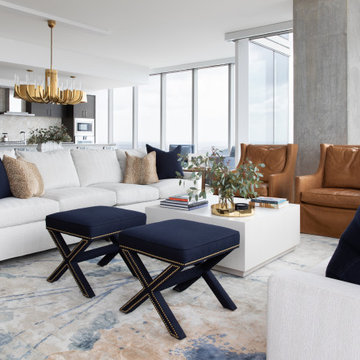
Свежая идея для дизайна: открытая гостиная комната в современном стиле - отличное фото интерьера
5



















