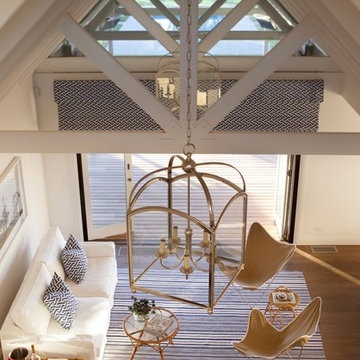Фото – коричневые интерьеры и экстерьеры

На фото: большая открытая гостиная комната:: освещение в морском стиле с серыми стенами, стандартным камином, телевизором на стене, светлым паркетным полом и ковром на полу с
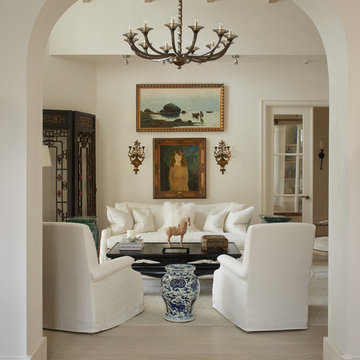
After just completing a project for a client's second home, the house accidentally caught fire and most of the exisiting structure and furnishings was burned. This unfortunate episode allowed us an opportunity to create the dream home that our clients always wanted. After the fire, we were able to remodel an entirely new space including a wood celing with beams, venetian plaster walls, and wide plank white oak flooring. The installation although eclectic, reflects a mediterranean atmosphere filled with light and texture.
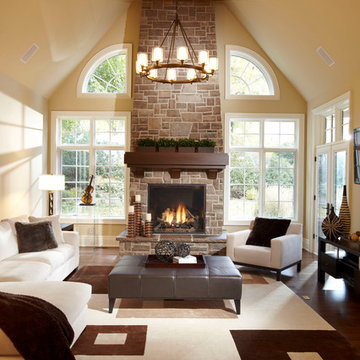
A welcoming living room gathered around a traditional brick fireplace.
Свежая идея для дизайна: большая открытая гостиная комната в современном стиле с бежевыми стенами, стандартным камином и фасадом камина из камня - отличное фото интерьера
Свежая идея для дизайна: большая открытая гостиная комната в современном стиле с бежевыми стенами, стандартным камином и фасадом камина из камня - отличное фото интерьера
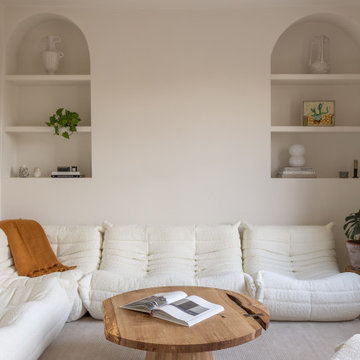
Свежая идея для дизайна: гостиная комната в современном стиле с белыми стенами, паркетным полом среднего тона и коричневым полом - отличное фото интерьера

Свежая идея для дизайна: парадная, изолированная гостиная комната в стиле неоклассика (современная классика) с белыми стенами, ковровым покрытием и коричневым полом без камина, телевизора - отличное фото интерьера
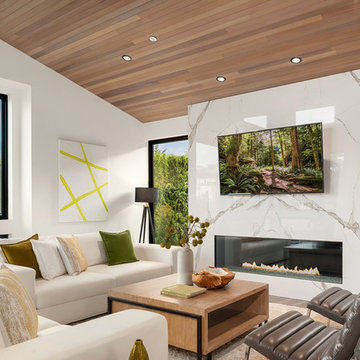
Идея дизайна: гостиная комната в современном стиле с белыми стенами, горизонтальным камином, фасадом камина из камня, телевизором на стене и ковром на полу

Our clients are seasoned home renovators. Their Malibu oceanside property was the second project JRP had undertaken for them. After years of renting and the age of the home, it was becoming prevalent the waterfront beach house, needed a facelift. Our clients expressed their desire for a clean and contemporary aesthetic with the need for more functionality. After a thorough design process, a new spatial plan was essential to meet the couple’s request. This included developing a larger master suite, a grander kitchen with seating at an island, natural light, and a warm, comfortable feel to blend with the coastal setting.
Demolition revealed an unfortunate surprise on the second level of the home: Settlement and subpar construction had allowed the hillside to slide and cover structural framing members causing dangerous living conditions. Our design team was now faced with the challenge of creating a fix for the sagging hillside. After thorough evaluation of site conditions and careful planning, a new 10’ high retaining wall was contrived to be strategically placed into the hillside to prevent any future movements.
With the wall design and build completed — additional square footage allowed for a new laundry room, a walk-in closet at the master suite. Once small and tucked away, the kitchen now boasts a golden warmth of natural maple cabinetry complimented by a striking center island complete with white quartz countertops and stunning waterfall edge details. The open floor plan encourages entertaining with an organic flow between the kitchen, dining, and living rooms. New skylights flood the space with natural light, creating a tranquil seaside ambiance. New custom maple flooring and ceiling paneling finish out the first floor.
Downstairs, the ocean facing Master Suite is luminous with breathtaking views and an enviable bathroom oasis. The master bath is modern and serene, woodgrain tile flooring and stunning onyx mosaic tile channel the golden sandy Malibu beaches. The minimalist bathroom includes a generous walk-in closet, his & her sinks, a spacious steam shower, and a luxurious soaking tub. Defined by an airy and spacious floor plan, clean lines, natural light, and endless ocean views, this home is the perfect rendition of a contemporary coastal sanctuary.
PROJECT DETAILS:
• Style: Contemporary
• Colors: White, Beige, Yellow Hues
• Countertops: White Ceasarstone Quartz
• Cabinets: Bellmont Natural finish maple; Shaker style
• Hardware/Plumbing Fixture Finish: Polished Chrome
• Lighting Fixtures: Pendent lighting in Master bedroom, all else recessed
• Flooring:
Hardwood - Natural Maple
Tile – Ann Sacks, Porcelain in Yellow Birch
• Tile/Backsplash: Glass mosaic in kitchen
• Other Details: Bellevue Stand Alone Tub
Photographer: Andrew, Open House VC
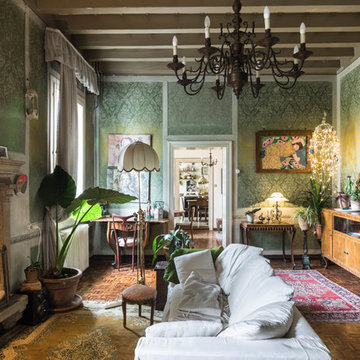
Пример оригинального дизайна: изолированная гостиная комната в стиле фьюжн с зелеными стенами, темным паркетным полом, стандартным камином и коричневым полом
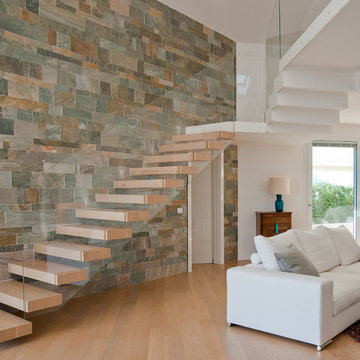
На фото: лестница на больцах в современном стиле с деревянными ступенями и стеклянными перилами без подступенок с

Charles Lauersdorf
Realty Pro Shots
Источник вдохновения для домашнего уюта: открытая гостиная комната в современном стиле с серыми стенами, темным паркетным полом, горизонтальным камином, фасадом камина из плитки, мультимедийным центром и коричневым полом
Источник вдохновения для домашнего уюта: открытая гостиная комната в современном стиле с серыми стенами, темным паркетным полом, горизонтальным камином, фасадом камина из плитки, мультимедийным центром и коричневым полом
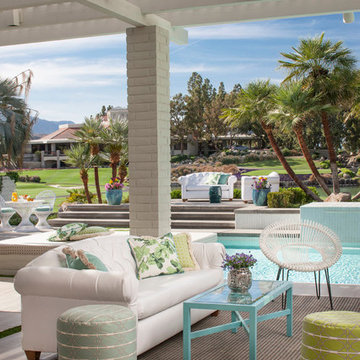
Grey Crawford
Свежая идея для дизайна: пергола во дворе частного дома на заднем дворе в стиле неоклассика (современная классика) - отличное фото интерьера
Свежая идея для дизайна: пергола во дворе частного дома на заднем дворе в стиле неоклассика (современная классика) - отличное фото интерьера

Идея дизайна: большая терраса в классическом стиле с мраморным полом и стеклянным потолком без камина

Design & Construction By Sherman Oaks Home Builders: http://www.shermanoakshomebuilders.com
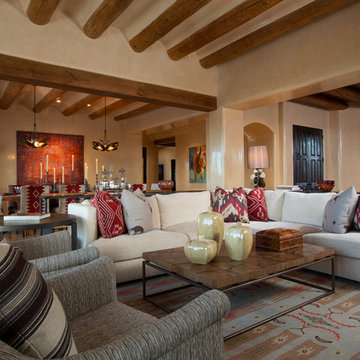
Kate Russell
Источник вдохновения для домашнего уюта: открытая гостиная комната среднего размера в стиле фьюжн с бежевыми стенами
Источник вдохновения для домашнего уюта: открытая гостиная комната среднего размера в стиле фьюжн с бежевыми стенами

На фото: большая открытая гостиная комната в современном стиле с белыми стенами, паркетным полом среднего тона, стандартным камином, фасадом камина из камня и отдельно стоящим телевизором с

Boston Blend Round Thin Stone Fireplace
Свежая идея для дизайна: парадная, открытая гостиная комната среднего размера в стиле неоклассика (современная классика) с коричневыми стенами, стандартным камином, фасадом камина из камня, ковровым покрытием и коричневым полом без телевизора - отличное фото интерьера
Свежая идея для дизайна: парадная, открытая гостиная комната среднего размера в стиле неоклассика (современная классика) с коричневыми стенами, стандартным камином, фасадом камина из камня, ковровым покрытием и коричневым полом без телевизора - отличное фото интерьера
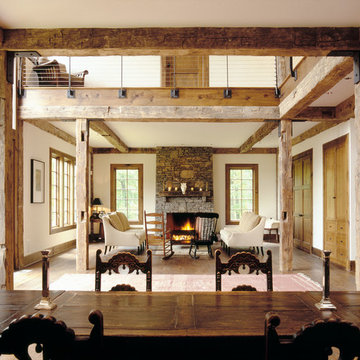
double height space
Идея дизайна: большая парадная гостиная комната в стиле кантри с белыми стенами, темным паркетным полом, стандартным камином и фасадом камина из камня без телевизора
Идея дизайна: большая парадная гостиная комната в стиле кантри с белыми стенами, темным паркетным полом, стандартным камином и фасадом камина из камня без телевизора

Upon entering the penthouse the light and dark contrast continues. The exposed ceiling structure is stained to mimic the 1st floor's "tarred" ceiling. The reclaimed fir plank floor is painted a light vanilla cream. And, the hand plastered concrete fireplace is the visual anchor that all the rooms radiate off of. Tucked behind the fireplace is an intimate library space.
Photo by Lincoln Barber
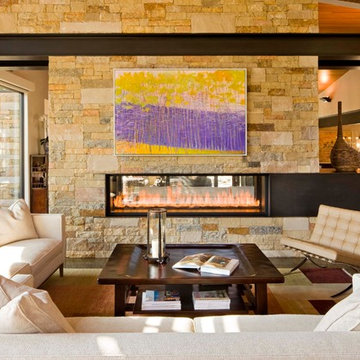
Morter Architects (Pavan Krueger- Project Manager for Morter Architects, Jim Morter- Project Architect); Builder, R.A. Nelson; Photographer, David Marlow
Фото – коричневые интерьеры и экстерьеры
1



















