Фото – интерьеры и экстерьеры класса люкс

Beautiful bathroom cabinetry with unique wire mesh panels and a center window seat marks one section of the Master Bathroom.
Пример оригинального дизайна: большая главная ванная комната в классическом стиле с белыми фасадами, белыми стенами, мраморным полом и белым полом
Пример оригинального дизайна: большая главная ванная комната в классическом стиле с белыми фасадами, белыми стенами, мраморным полом и белым полом
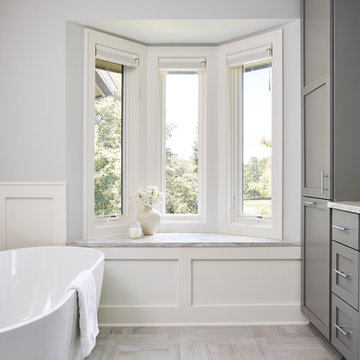
Пример оригинального дизайна: большая главная ванная комната в стиле неоклассика (современная классика) с серыми фасадами, отдельно стоящей ванной, серыми стенами, полом из керамической плитки, столешницей из гранита, бежевым полом и фасадами в стиле шейкер
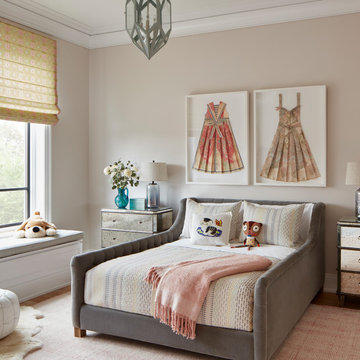
The client wanted plenty of toy storage so we integrated built-in window seats serving both the functional and the aesthetic.
Architecture, Design & Construction by BGD&C
Interior Design by Kaldec Architecture + Design
Exterior Photography: Tony Soluri
Interior Photography: Nathan Kirkman
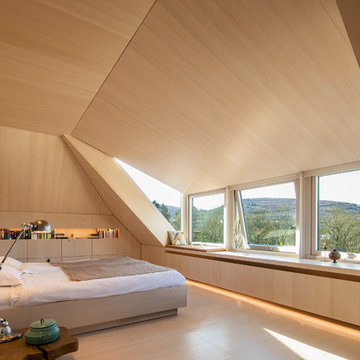
Individueller Dachausbau, die Einbaumöbel in den Dachschrägen, die Decken-, Wand- und Bodenverkleidungen wurde aus spezialgefertigten Holzplatten aus Esche ausgeführt. Der komplette Dachausbau ist aus einem einzigen Material, einer Esche-Holzplatte gefertigt. Dadurch wurde ein ruhiger, minimalistisch wirkender Schlafraum und "Rückzugsort" geschaffen.

Photo credits: Design Imaging Studios.
Cozy living space with extra storage. This photo featured in Houzz decorating guides... Design Debate: Is It OK to Hang the TV Over the Fireplace? http://www.houzz.com/ideabooks/73630550

Bunk Room for the kids. 4 bunks with a ladder. Zoltan Construction, Roger Wade Photography
Стильный дизайн: нейтральная детская с игровой среднего размера в классическом стиле с белыми стенами и ковровым покрытием для ребенка от 4 до 10 лет - последний тренд
Стильный дизайн: нейтральная детская с игровой среднего размера в классическом стиле с белыми стенами и ковровым покрытием для ребенка от 4 до 10 лет - последний тренд
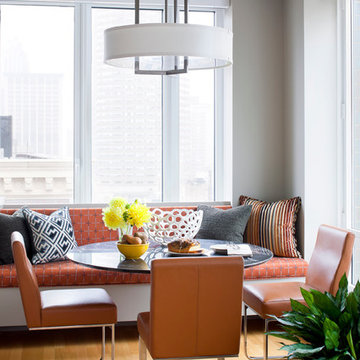
Идея дизайна: столовая среднего размера в стиле модернизм с серыми стенами и светлым паркетным полом
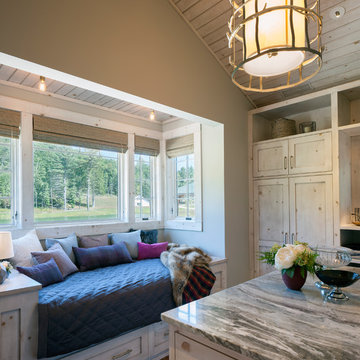
Sunroom
Идея дизайна: огромная парадная гардеробная унисекс в стиле рустика с фасадами в стиле шейкер и светлыми деревянными фасадами
Идея дизайна: огромная парадная гардеробная унисекс в стиле рустика с фасадами в стиле шейкер и светлыми деревянными фасадами
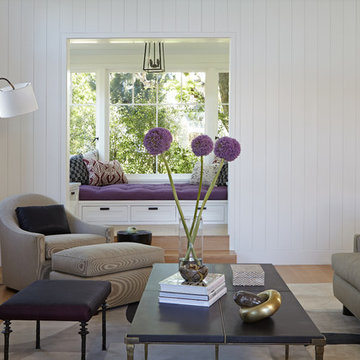
Douglas Hill
Свежая идея для дизайна: большая гостиная комната в стиле кантри с белыми стенами и светлым паркетным полом - отличное фото интерьера
Свежая идея для дизайна: большая гостиная комната в стиле кантри с белыми стенами и светлым паркетным полом - отличное фото интерьера
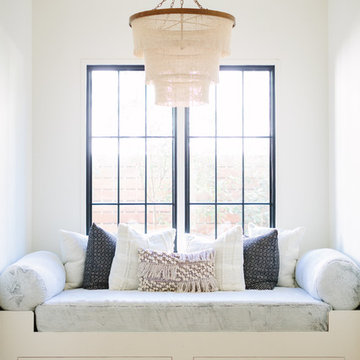
Aimee Mazzenga Photography
Design: Mitzi Maynard and Clare Kennedy
Свежая идея для дизайна: хозяйская спальня в морском стиле с белыми стенами, светлым паркетным полом и бежевым полом - отличное фото интерьера
Свежая идея для дизайна: хозяйская спальня в морском стиле с белыми стенами, светлым паркетным полом и бежевым полом - отличное фото интерьера

Sitting room in master bedroom has ceramic tile fireplace. Built-in shelves with window seats flank the fireplace letting in natural light. Rich Sistos Photography
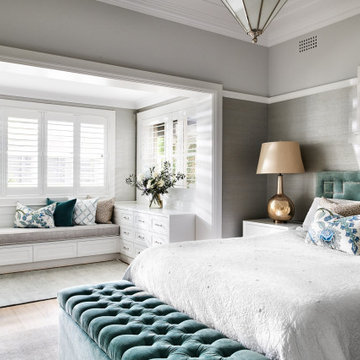
На фото: большая хозяйская спальня в стиле неоклассика (современная классика) с серыми стенами, светлым паркетным полом и бежевым полом с
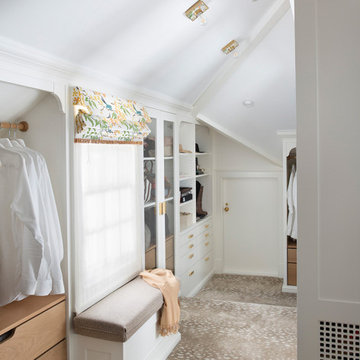
The family living in this shingled roofed home on the Peninsula loves color and pattern. At the heart of the two-story house, we created a library with high gloss lapis blue walls. The tête-à-tête provides an inviting place for the couple to read while their children play games at the antique card table. As a counterpoint, the open planned family, dining room, and kitchen have white walls. We selected a deep aubergine for the kitchen cabinetry. In the tranquil master suite, we layered celadon and sky blue while the daughters' room features pink, purple, and citrine.
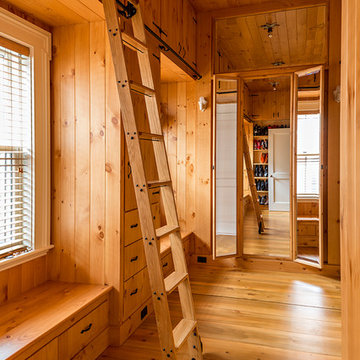
photography by Matthew Placek
Пример оригинального дизайна: большая гардеробная комната унисекс в классическом стиле с фасадами цвета дерева среднего тона и паркетным полом среднего тона
Пример оригинального дизайна: большая гардеробная комната унисекс в классическом стиле с фасадами цвета дерева среднего тона и паркетным полом среднего тона

Architect Nils Finne has created a new, highly crafted modern kitchen in his own traditional Tudor home located in the Queen Anne neighborhood of Seattle. The kitchen design relies on the creation of a very simple continuous space that is occupied by intensely crafted cabinets, counters and fittings. Materials such as steel, walnut, limestone, textured Alaskan yellow cedar, and sea grass are used in juxtaposition, allowing each material to benefit from adjacent contrasts in texture and color.
The existing kitchen was enlarged slightly by removing a wall between the kitchen and pantry. A long, continuous east-west space was created, approximately 25-feet long, with glass doors at either end. The east end of the kitchen has two seating areas: an inviting window seat with soft cushions as well as a desk area with seating, a flat-screen computer, and generous shelving for cookbooks.
At the west end of the kitchen, an unusual “L”-shaped door opening has been made between the kitchen and the dining room, in order to provide a greater sense of openness between the two spaces. The ensuing challenge was how to invent a sliding pocket door that could be used to close off the two spaces when the occasion required some separation. The solution was a custom door with two panels, and series of large finger joints between the two panels allowing the door to become “L” shaped. The resulting door, called a “zipper door” by the local fabricator (Quantum Windows and Doors), can be pushed completely into a wall pocket, or slid out and then the finger joints allow the second panel to swing into the “L”-shape position.
In addition to the “L”-shaped zipper door, the renovation of architect Nils Finne’s own house presented other opportunity for experimentation. Custom CNC-routed cabinet doors in Alaskan Yellow Cedar were built without vertical stiles, in order to create a more continuous texture across the surface of the lower cabinets. LED lighting was installed with special aluminum reflectors behind the upper resin-panel cabinets. Two materials were used for the counters: Belgian Blue limestone and Black walnut. The limestone was used around the sink area and adjacent to the cook-top. Black walnut was used for the remaining counter areas, and an unusual “finger” joint was created between the two materials, allowing a visually intriguing interlocking pattern , emphasizing the hard, fossilized quality of the limestone and the rich, warm grain of the walnut both to emerge side-by-side. Behind the two counter materials, a continuous backsplash of custom glass mosaic provides visual continuity.
Laser-cut steel detailing appears in the flower-like steel bracket supporting hanging pendants over the window seat as well as in the delicate steel valence placed in front of shades over the glass doors at either end of the kitchen.
At each of the window areas, the cabinet wall becomes open shelving above and around the windows. The shelving becomes part of the window frame, allowing for generously deep window sills of almost 10”.
Sustainable design ideas were present from the beginning. The kitchen is heavily insulated and new windows bring copious amounts of natural light. Green materials include resin panels, low VOC paints, sustainably harvested hardwoods, LED lighting, and glass mosaic tiles. But above all, it is the fact of renovation itself that is inherently sustainable and captures all the embodied energy of the original 1920’s house, which has now been given a fresh life. The intense craftsmanship and detailing of the renovation speaks also to a very important sustainable principle: build it well and it will last for many, many years!
Overall, the kitchen brings a fresh new spirit to a home built in 1927. In fact, the kitchen initiates a conversation between the older, traditional home and the new modern space. Although there are no moldings or traditional details in the kitchen, the common language between the two time periods is based on richly textured materials and obsessive attention to detail and craft.
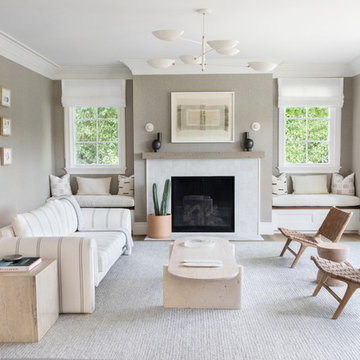
Architecture, Construction Management, Interior Design, Art Curation & Real Estate Advisement by Chango & Co.
Construction by MXA Development, Inc.
Photography by Sarah Elliott
See the home tour feature in Domino Magazine
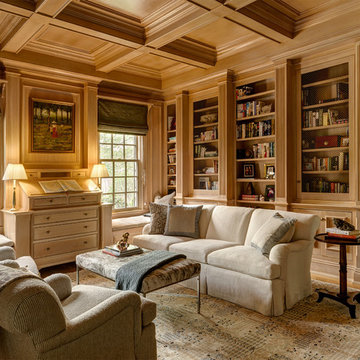
Library off of the entrance on main floor next to office.
Пример оригинального дизайна: большой домашняя библиотека в классическом стиле с коричневыми стенами
Пример оригинального дизайна: большой домашняя библиотека в классическом стиле с коричневыми стенами
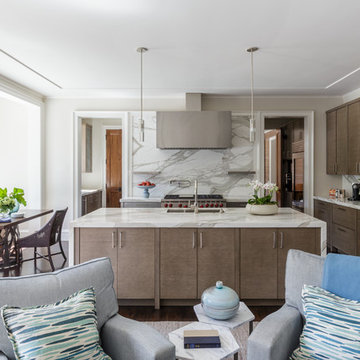
Sleek and modern kitchen with rift oak cabinets and marble waterfall counter
photo: David Duncan Livingston
Стильный дизайн: угловая кухня-гостиная среднего размера в стиле неоклассика (современная классика) с врезной мойкой, плоскими фасадами, мраморной столешницей, белым фартуком, фартуком из каменной плиты, техникой из нержавеющей стали, темным паркетным полом, островом и фасадами цвета дерева среднего тона - последний тренд
Стильный дизайн: угловая кухня-гостиная среднего размера в стиле неоклассика (современная классика) с врезной мойкой, плоскими фасадами, мраморной столешницей, белым фартуком, фартуком из каменной плиты, техникой из нержавеющей стали, темным паркетным полом, островом и фасадами цвета дерева среднего тона - последний тренд
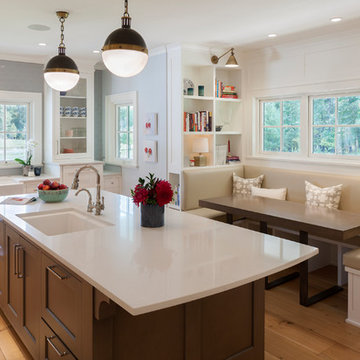
Kitchen
Стильный дизайн: кухня в стиле кантри с обеденным столом, светлым паркетным полом, островом, белой столешницей, с полувстраиваемой мойкой (с передним бортиком), фасадами в стиле шейкер, белыми фасадами и мойкой у окна - последний тренд
Стильный дизайн: кухня в стиле кантри с обеденным столом, светлым паркетным полом, островом, белой столешницей, с полувстраиваемой мойкой (с передним бортиком), фасадами в стиле шейкер, белыми фасадами и мойкой у окна - последний тренд

Пример оригинального дизайна: кухня в стиле неоклассика (современная классика) с с полувстраиваемой мойкой (с передним бортиком), фасадами с утопленной филенкой, белыми фасадами, столешницей из талькохлорита, белым фартуком, фартуком из плитки кабанчик, техникой из нержавеющей стали, паркетным полом среднего тона, островом и эркером
Фото – интерьеры и экстерьеры класса люкс
3


















