Фото – интерьеры и экстерьеры класса люкс
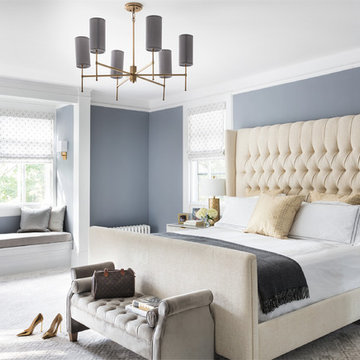
A large and bright master bedroom turns into a relaxing retreat, with a luxurious gold speckled custom bed by Kirstin Dorhan, wall to wall off white and grey carpeting, a custom window bench and reading nook and new dark grey gained marble in the gas burning fireplace. The room is painted in Benjamin Moore's Delary Grey and adorn coordinating custom roman shades by the shade store.
photography by Hulya Kolabas
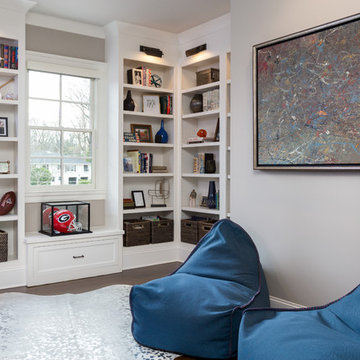
На фото: открытая гостиная комната среднего размера в стиле неоклассика (современная классика) с серыми стенами, темным паркетным полом, коричневым полом, с книжными шкафами и полками и ковром на полу без камина, телевизора

A teenage boy's bedroom reflecting his love for sports. The style allows the room to age well as the occupant grows from tweens through his teen years. Photography by: Peter Rymwid

Photo: Amy Nowak-Palmerini
На фото: большая открытая, парадная гостиная комната в морском стиле с белыми стенами и паркетным полом среднего тона с
На фото: большая открытая, парадная гостиная комната в морском стиле с белыми стенами и паркетным полом среднего тона с
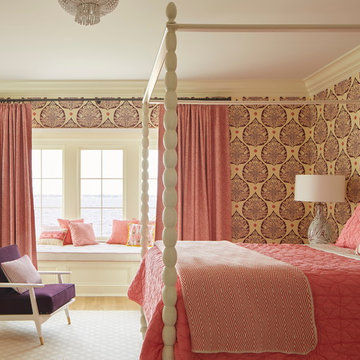
На фото: хозяйская спальня в классическом стиле с ковровым покрытием и разноцветными стенами с
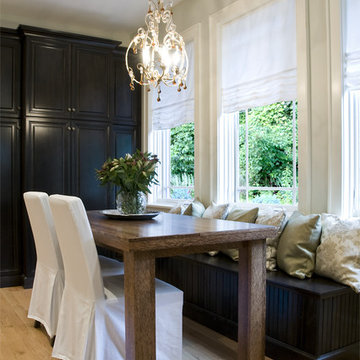
Стильный дизайн: большая параллельная кухня в классическом стиле с фасадами с выступающей филенкой, обеденным столом, темными деревянными фасадами, техникой из нержавеющей стали, светлым паркетным полом и островом - последний тренд
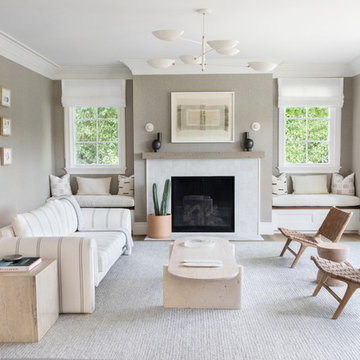
Architecture, Construction Management, Interior Design, Art Curation & Real Estate Advisement by Chango & Co.
Construction by MXA Development, Inc.
Photography by Sarah Elliott
See the home tour feature in Domino Magazine
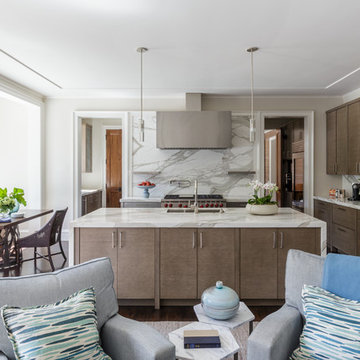
Sleek and modern kitchen with rift oak cabinets and marble waterfall counter
photo: David Duncan Livingston
Стильный дизайн: угловая кухня-гостиная среднего размера в стиле неоклассика (современная классика) с врезной мойкой, плоскими фасадами, мраморной столешницей, белым фартуком, фартуком из каменной плиты, техникой из нержавеющей стали, темным паркетным полом, островом и фасадами цвета дерева среднего тона - последний тренд
Стильный дизайн: угловая кухня-гостиная среднего размера в стиле неоклассика (современная классика) с врезной мойкой, плоскими фасадами, мраморной столешницей, белым фартуком, фартуком из каменной плиты, техникой из нержавеющей стали, темным паркетным полом, островом и фасадами цвета дерева среднего тона - последний тренд

Пример оригинального дизайна: кухня в стиле неоклассика (современная классика) с с полувстраиваемой мойкой (с передним бортиком), фасадами с утопленной филенкой, белыми фасадами, столешницей из талькохлорита, белым фартуком, фартуком из плитки кабанчик, техникой из нержавеющей стали, паркетным полом среднего тона, островом и эркером

Sitting room in master bedroom has ceramic tile fireplace. Built-in shelves with window seats flank the fireplace letting in natural light. Rich Sistos Photography
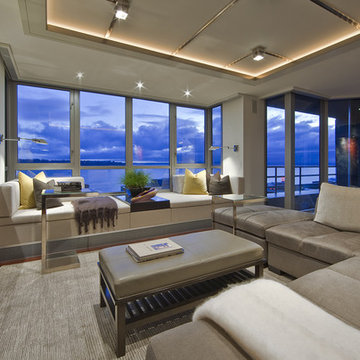
This condo was design from a raw shell, located in Seattle WA. If you are considering a renovation of a condo space please call us to discuss your needs. Please note that due to that volume of interest we do not answer basic questions about materials, specifications, construction methods, or paint colors thank you for taking the time to review our projects.

Joshua Caldwell
Свежая идея для дизайна: огромное фойе: освещение в стиле неоклассика (современная классика) с белыми стенами, светлым паркетным полом, одностворчатой входной дверью, входной дверью из темного дерева и бежевым полом - отличное фото интерьера
Свежая идея для дизайна: огромное фойе: освещение в стиле неоклассика (современная классика) с белыми стенами, светлым паркетным полом, одностворчатой входной дверью, входной дверью из темного дерева и бежевым полом - отличное фото интерьера

Bunk Room for the kids. 4 bunks with a ladder. Zoltan Construction, Roger Wade Photography
Стильный дизайн: нейтральная детская с игровой среднего размера в классическом стиле с белыми стенами и ковровым покрытием для ребенка от 4 до 10 лет - последний тренд
Стильный дизайн: нейтральная детская с игровой среднего размера в классическом стиле с белыми стенами и ковровым покрытием для ребенка от 4 до 10 лет - последний тренд
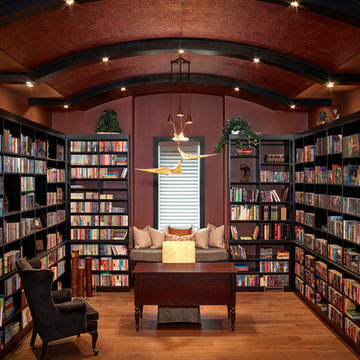
This room really speaks about the family and their devotion for books. This is quite the collection! And that light fixture! It's an amazing piece of art and works perfectly for this space.
I see some classic novels in the mix; the Hardy Boys in the bottom left and I am sure there is some Lord of the Rings and the Harry Potter series in the mix. Some board games on the bottom shelves as well. Nothing better than seeing a full home library such as this, well in my mind at least!
What do you think of the light fixture?
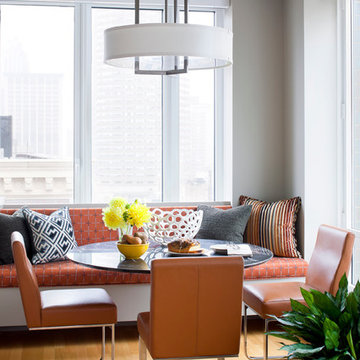
Идея дизайна: столовая среднего размера в стиле модернизм с серыми стенами и светлым паркетным полом
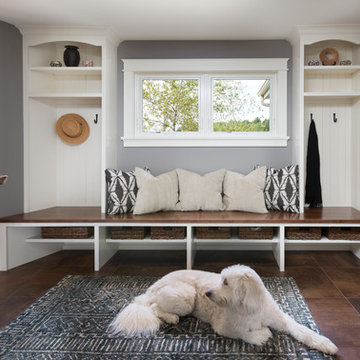
Mudroom with double arched lockers banking both sides of a framed window. Maple stained bench with white painted custom woodwork and drop zone. Ryan Hainey
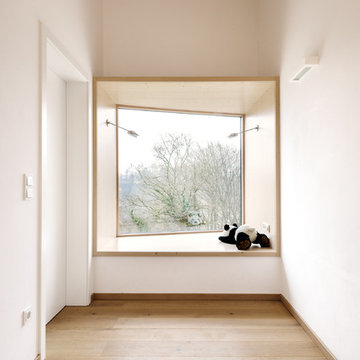
Antje Hanebeck, München
Пример оригинального дизайна: большой коридор: освещение в современном стиле с белыми стенами и светлым паркетным полом
Пример оригинального дизайна: большой коридор: освещение в современном стиле с белыми стенами и светлым паркетным полом
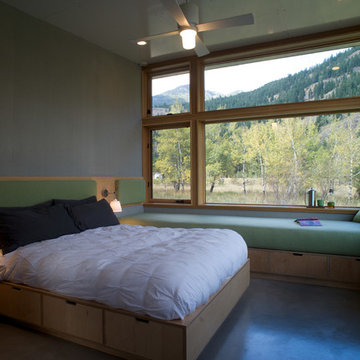
CAST architecture
Стильный дизайн: маленькая хозяйская спальня в современном стиле с бетонным полом и серыми стенами без камина для на участке и в саду - последний тренд
Стильный дизайн: маленькая хозяйская спальня в современном стиле с бетонным полом и серыми стенами без камина для на участке и в саду - последний тренд
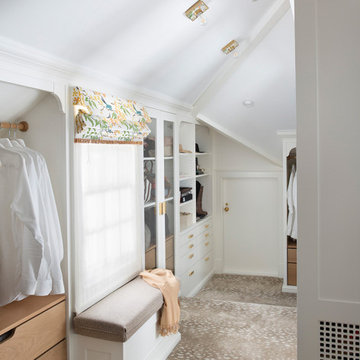
The family living in this shingled roofed home on the Peninsula loves color and pattern. At the heart of the two-story house, we created a library with high gloss lapis blue walls. The tête-à-tête provides an inviting place for the couple to read while their children play games at the antique card table. As a counterpoint, the open planned family, dining room, and kitchen have white walls. We selected a deep aubergine for the kitchen cabinetry. In the tranquil master suite, we layered celadon and sky blue while the daughters' room features pink, purple, and citrine.
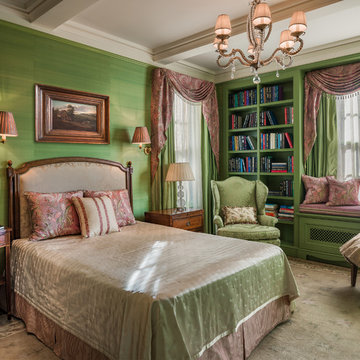
Master Bedroom
Photo credit: Tom Crane
На фото: хозяйская спальня среднего размера в викторианском стиле с зелеными стенами с
На фото: хозяйская спальня среднего размера в викторианском стиле с зелеными стенами с
Фото – интерьеры и экстерьеры класса люкс
1


















