Фото: хозпостройка среднего размера в стиле модернизм
Сортировать:
Бюджет
Сортировать:Популярное за сегодня
141 - 160 из 604 фото
1 из 3
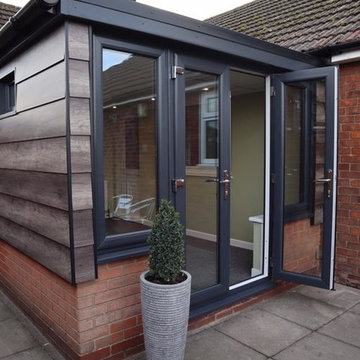
Cre8a extension was installed in North Lincolnshire in November 2018. Marshland oak cladding was used as the external cladding on the garden room extension. Even more, grey PVC windows and patio doors were installed. Most noteworthy manufactured by Highseal Manufacturing. Inside there was one internal wall cladding wall which was heritage oak patina and the rest of the walls were plastered and painted. The colours look amazing together!
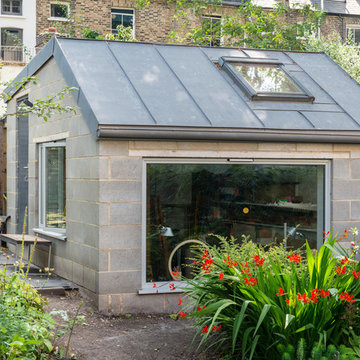
A garden workshop was an essential part of the brief for the customer to use as a studio, workshop and home office
Стильный дизайн: отдельно стоящая хозпостройка среднего размера в стиле модернизм с мастерской - последний тренд
Стильный дизайн: отдельно стоящая хозпостройка среднего размера в стиле модернизм с мастерской - последний тренд
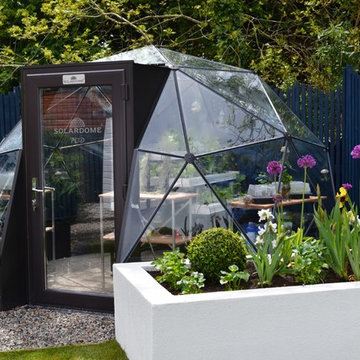
Alan Titchmarsh and the team head for rural Cornwall, where they create a spectacular contemporary garden for Chris Finney, a former serviceman who was awarded the George Cross in 2003. A space age-inspired area - complete with solar dome - will test Chris's knowledge as a novice gardener, and provide a stimulating haven for his young family.
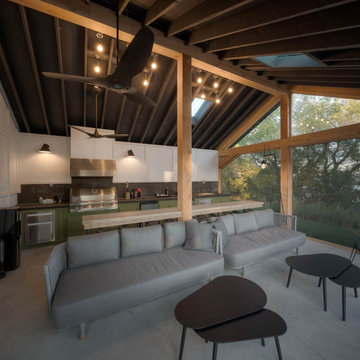
Стильный дизайн: отдельно стоящий домик для гостей среднего размера в стиле модернизм - последний тренд
Стильный дизайн: отдельно стоящий домик для гостей среднего размера в стиле модернизм - последний тренд
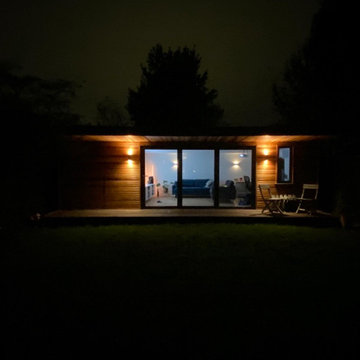
fully bespoke Garden Room for our clients Jo & Rich in Walton on Thames Surrey. The room was fully bespoke shaped design based on our Sunset room from our signature range. The clients wanted us to create a room that all the family could use but the main focus was to create a room that could be multifunctional and include a work from a home studio, A home Gym, A lounge and a home cinema room with a projector. The room also needed space for integrated storage and a hidden door in the premium Canadian `redwood cladding, the storage space required needed t include multiple bikes and told and paddleboards. The room was clad in our Canadian Redwood cladding and complimented with a corner set of 3 leaf bi-fold doors and further complimented with a separate pencil window to the office gym area.
The overall room is complimented with ambient lighting and dual air conditioning/heating. We also designed and built the raised stepped decking area using Millboard composite decking.
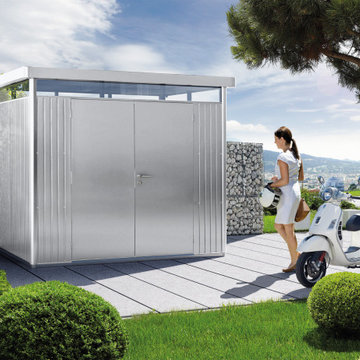
The ultimate tool shed, which meets all the requirements in every respect for safety and functionality.
The Biohort garden shed HighLine® fulfils the highest standards! Available in 3 great colours.
For all those, who are looking for the best with regard to quality and design – the top product of Biohort conceived by industrial designers. The modern flat roof and the integrated all-around skylight make the garden shed HighLine® a pleasure for one’s eye. The 3-way locking mechanism with a cylinder lock ensures optimum security. The opening and closing of the door works semi-automatically with the help of a gas assisted spring damper. Moreover, all this is absolutely maintenance-free!
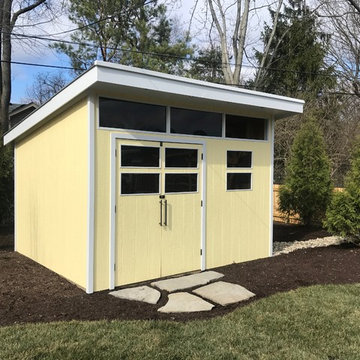
Custom designed shed
Источник вдохновения для домашнего уюта: отдельно стоящий сарай на участке среднего размера в стиле модернизм
Источник вдохновения для домашнего уюта: отдельно стоящий сарай на участке среднего размера в стиле модернизм
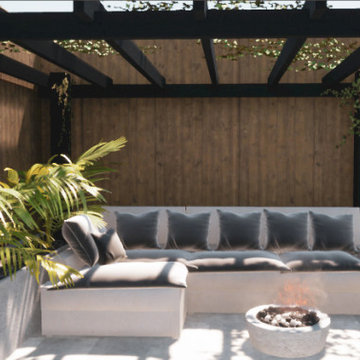
Brief was to extend the current garden seating area by adding in spaces to lounge, eat and cook outside. Design and build a Garden Extension suitable for a games room, bar and sofa area.
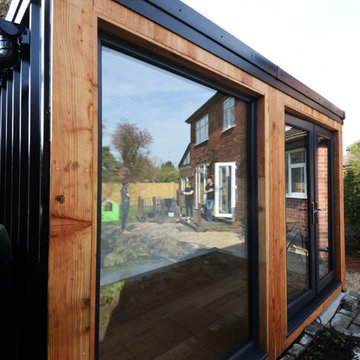
3.6m x 2.4m garden office, with larch cladding, a large ‘picture’ window and french doors in smart anthracite grey frames. The garden office also featured a one piece rubber roof with ‘kerb’ edges and gutter drop off, with water from the roof being harvested into a large waterbutt. To the ‘unseen’ side and rear of the garden office we used a very durable and extremely complimentary black ‘box section’ corrugated steel sheeting. The garden office is finished with an Oak floor, plastered and painted walls and a birch ply ceiling. With all the walls, ceiling and floor insulated with 60mm thick kingspan insulation ensuring this garden office can be used all year around.
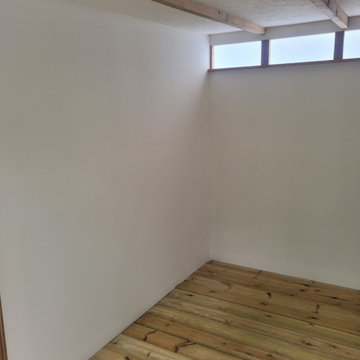
inside was plastered boarder and painted. The ceiling was painted white also.
Пример оригинального дизайна: сарай на участке среднего размера в стиле модернизм
Пример оригинального дизайна: сарай на участке среднего размера в стиле модернизм
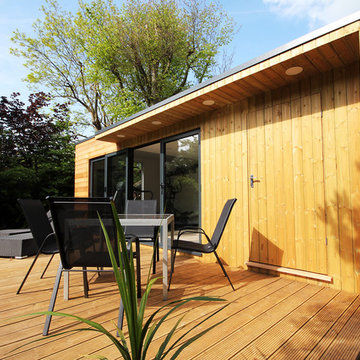
The design of this garden building has even been appreciated by our competition, not to mention the owners and their friends. With a two level roof and mix of cedar and redwood cladding this construction looks amazing at the bottom of a large and beautifully maintained garden in Hove.
The taller part is a gym, where you have good ceiling clearance for running on a treadmill, and the lower part is a playroom and summerhouse for the family and children. To the right there is a large storage space that fits all their garden toys.
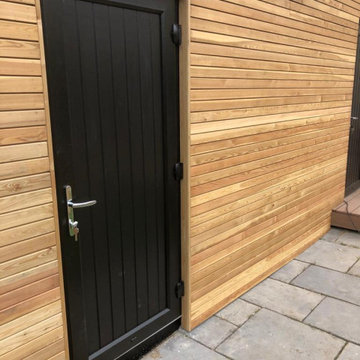
На фото: пристроенная хозпостройка среднего размера в стиле модернизм с мастерской с
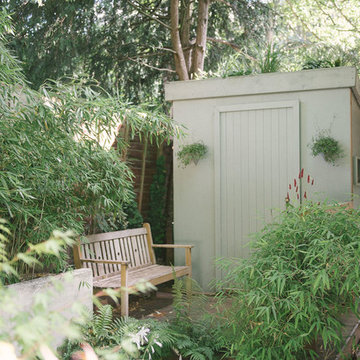
Suzan Allnut
На фото: отдельно стоящий сарай на участке среднего размера в стиле модернизм
На фото: отдельно стоящий сарай на участке среднего размера в стиле модернизм
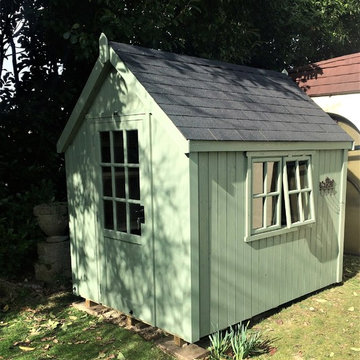
Taken by our craftsmen after delivery and assembly in Colchester
Свежая идея для дизайна: отдельно стоящий сарай на участке среднего размера в стиле модернизм - отличное фото интерьера
Свежая идея для дизайна: отдельно стоящий сарай на участке среднего размера в стиле модернизм - отличное фото интерьера
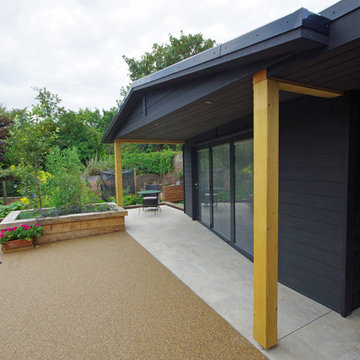
Bespoke Summerhouse. Barn black Dura cladding, epdm roof. Exterior resin floor running up to the exterior tiles
Oak sleeper planter
На фото: отдельно стоящая хозпостройка среднего размера в стиле модернизм с мастерской
На фото: отдельно стоящая хозпостройка среднего размера в стиле модернизм с мастерской
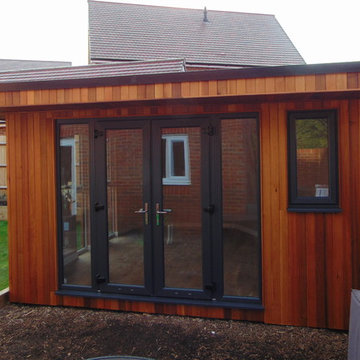
Hudson Garden Rooms
Свежая идея для дизайна: отдельно стоящая хозпостройка среднего размера в стиле модернизм с мастерской - отличное фото интерьера
Свежая идея для дизайна: отдельно стоящая хозпостройка среднего размера в стиле модернизм с мастерской - отличное фото интерьера
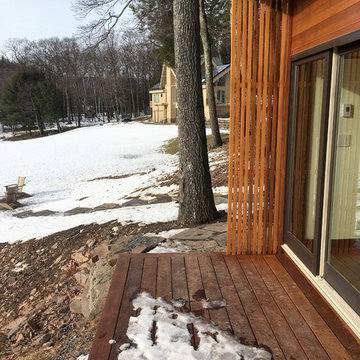
Studio to include an office space and fireplace.
Contractor: TJM Construction Services
Идея дизайна: хозпостройка среднего размера в стиле модернизм
Идея дизайна: хозпостройка среднего размера в стиле модернизм
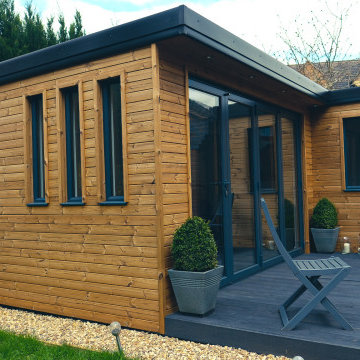
A fully bespoke Garden Room Home Gym for a family in Banbury. The room is used as a home studio for a personal trainer and also doubles up as a home office and lounge.
The room features Air conditions and was fully bespoke to fit the unique location. The Room was complimented with Millboard Decking which connected the room to the main house.
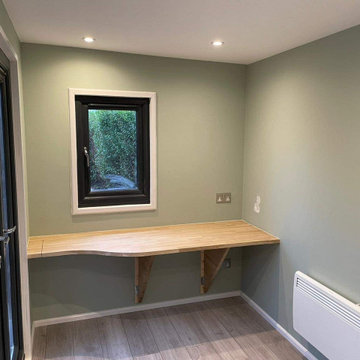
This garden building project was designed alongside our client.
All the work from groundwork, building installation, electrical work was undertaken by our team of skilled workers.
Фото: хозпостройка среднего размера в стиле модернизм
8