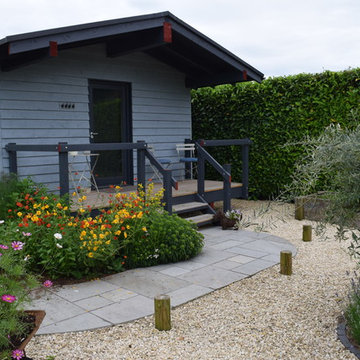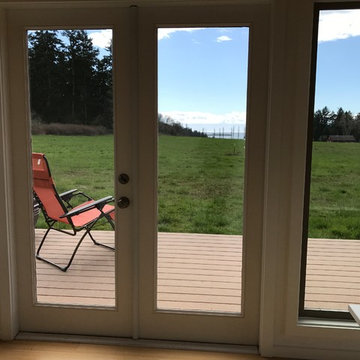Фото: хозпостройка среднего размера в стиле модернизм
Сортировать:
Бюджет
Сортировать:Популярное за сегодня
101 - 120 из 604 фото
1 из 3
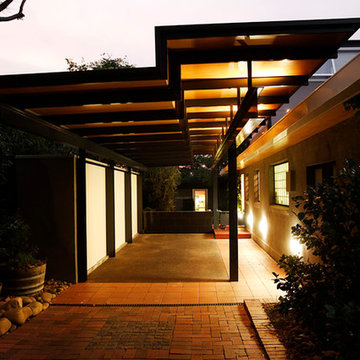
Идея дизайна: пристроенный домик для гостей среднего размера в стиле модернизм
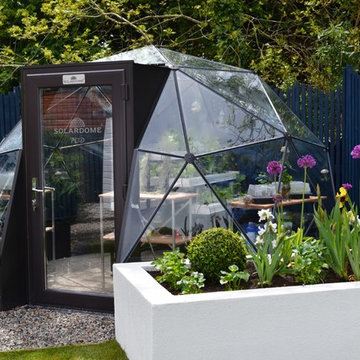
Alan Titchmarsh and the team head for rural Cornwall, where they create a spectacular contemporary garden for Chris Finney, a former serviceman who was awarded the George Cross in 2003. A space age-inspired area - complete with solar dome - will test Chris's knowledge as a novice gardener, and provide a stimulating haven for his young family.
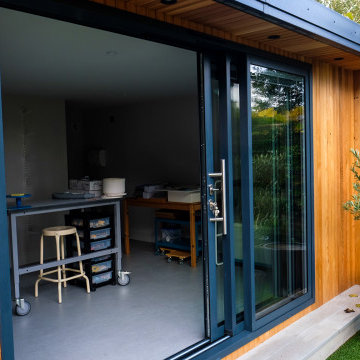
A fully bespoke Garden Room for our clients Susanna & Graham stunning house and Garden in Richmond upon Thames, Surrey
The room was to be used as a Pottery Studio and featured a Potters wheel and separate area for the Kiln and also a showroom.
The room was a fully bespoke design and build and featured premium Canadian redwood Cedar cladding
3 leaf Sliding doors with built-in blinds.
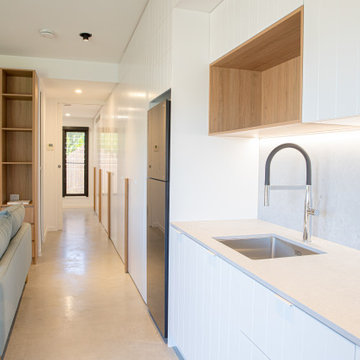
When clutter isn’t your thing ? behind these doors you’ll find not just storage , but also a laundry and a robes.
На фото: пристроенный домик для гостей среднего размера в стиле модернизм
На фото: пристроенный домик для гостей среднего размера в стиле модернизм
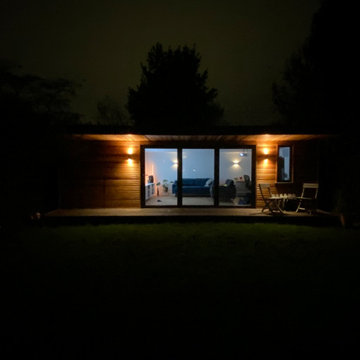
fully bespoke Garden Room for our clients Jo & Rich in Walton on Thames Surrey. The room was fully bespoke shaped design based on our Sunset room from our signature range. The clients wanted us to create a room that all the family could use but the main focus was to create a room that could be multifunctional and include a work from a home studio, A home Gym, A lounge and a home cinema room with a projector. The room also needed space for integrated storage and a hidden door in the premium Canadian `redwood cladding, the storage space required needed t include multiple bikes and told and paddleboards. The room was clad in our Canadian Redwood cladding and complimented with a corner set of 3 leaf bi-fold doors and further complimented with a separate pencil window to the office gym area.
The overall room is complimented with ambient lighting and dual air conditioning/heating. We also designed and built the raised stepped decking area using Millboard composite decking.
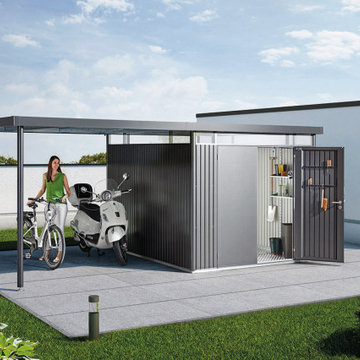
The ultimate tool shed, which meets all the requirements in every respect for safety and functionality.
The Biohort garden shed HighLine® fulfils the highest standards! Available in 3 great colours.
For all those, who are looking for the best with regard to quality and design – the top product of Biohort conceived by industrial designers. The modern flat roof and the integrated all-around skylight make the garden shed HighLine® a pleasure for one’s eye. The 3-way locking mechanism with a cylinder lock ensures optimum security. The opening and closing of the door works semi-automatically with the help of a gas assisted spring damper. Moreover, all this is absolutely maintenance-free!
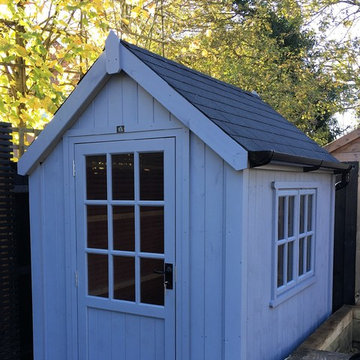
Taken by our craftsmen after delivering and assembling the Cosy Shed in Hertfordshire.
На фото: отдельно стоящий сарай на участке среднего размера в стиле модернизм с
На фото: отдельно стоящий сарай на участке среднего размера в стиле модернизм с
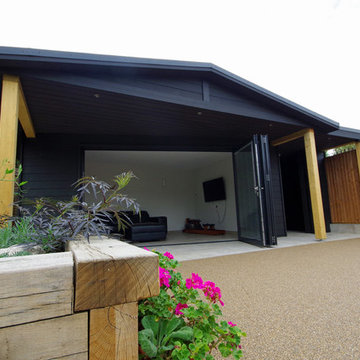
Bespoke Summerhouse. Barn black Dura cladding, epdm roof. Exterior resin floor running up to the exterior tiles
Пример оригинального дизайна: отдельно стоящая хозпостройка среднего размера в стиле модернизм с мастерской
Пример оригинального дизайна: отдельно стоящая хозпостройка среднего размера в стиле модернизм с мастерской
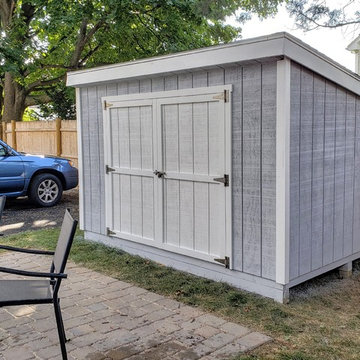
8x10 shed with T1-11 siding
Идея дизайна: отдельно стоящая хозпостройка среднего размера в стиле модернизм
Идея дизайна: отдельно стоящая хозпостройка среднего размера в стиле модернизм
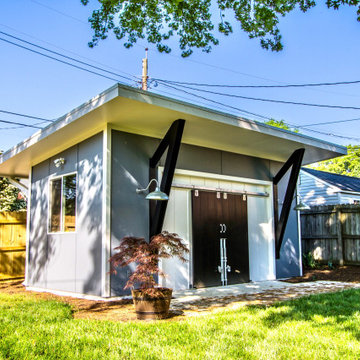
A free standing new build workshop in this urban backyard created additional work space for our clients. A modern slope roof, industrial lighting, metal supports, sliding barn doors and modern yet classic colonial blue siding come together for an inspiring space.
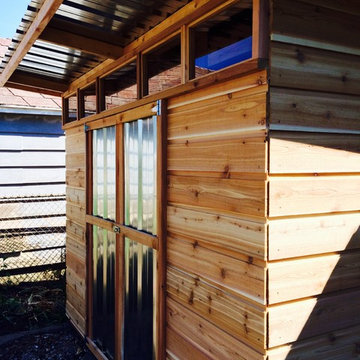
Beautiful garden shed with windows across the top and metal doors. 5' x 10' shed.
Источник вдохновения для домашнего уюта: отдельно стоящий сарай на участке среднего размера в стиле модернизм
Источник вдохновения для домашнего уюта: отдельно стоящий сарай на участке среднего размера в стиле модернизм
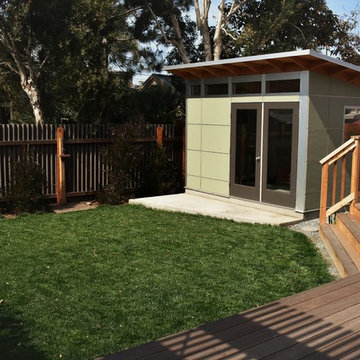
Prefab Studio Shed with custom mangaris deck.
Стильный дизайн: отдельно стоящая хозпостройка среднего размера в стиле модернизм с мастерской - последний тренд
Стильный дизайн: отдельно стоящая хозпостройка среднего размера в стиле модернизм с мастерской - последний тренд
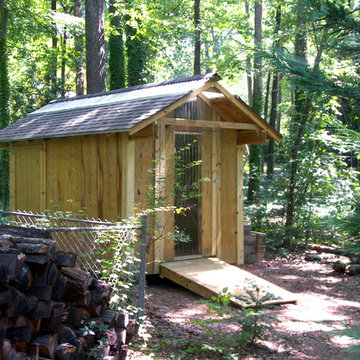
Robert M. Seel, AIA
На фото: отдельно стоящий сарай на участке среднего размера в стиле модернизм
На фото: отдельно стоящий сарай на участке среднего размера в стиле модернизм
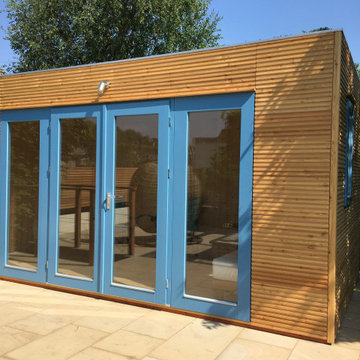
Пример оригинального дизайна: хозпостройка среднего размера в стиле модернизм с мастерской
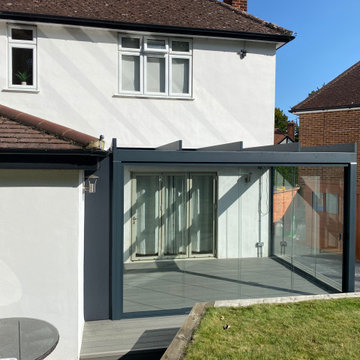
A full Gass Room install with a composite decking base. This client also opted to have an under-mounted roof shade with LED lighting and outdoor heaters. This glass room features a pitchless roof resulting in a very modern sharp-lined box appearance.
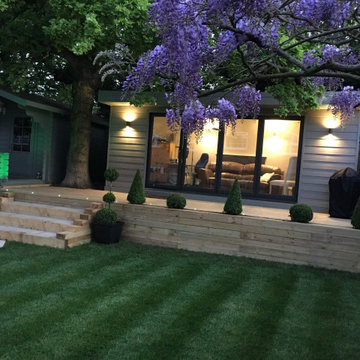
6M Garden Room used as an office and chill space.
Идея дизайна: отдельно стоящая хозпостройка среднего размера в стиле модернизм с мастерской
Идея дизайна: отдельно стоящая хозпостройка среднего размера в стиле модернизм с мастерской
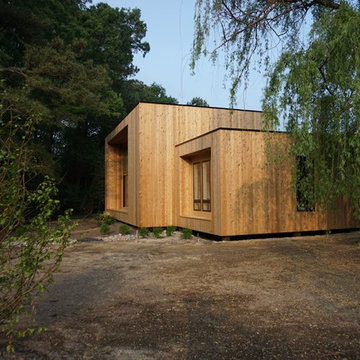
Shawn Ewbank
На фото: отдельно стоящая хозпостройка среднего размера в стиле модернизм с мастерской с
На фото: отдельно стоящая хозпостройка среднего размера в стиле модернизм с мастерской с
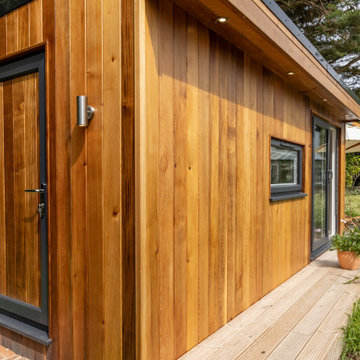
This sleek garden office was built for a client in West Sussex who wanted to move their home office out of the house and into the garden. In order to meet our brief of providing a contemporary design, we included Western Red Cedar cladding. This softwood cladding has beautiful tones of brown, red and orange. The sliding doors and full length window allow natural light to flood in to the room, whilst the desk height window offers views across the garden.
We can add an area of separate storage to all of our garden room builds. In the case of this structure, we have hidden the entrance to the side of the building and have continued the cedar cladding across the door. As a result, the room is concealed but offers the storage space needed. The interior of the storage is ply-lined, offering a durable solution for garden storage on the garden room.
Фото: хозпостройка среднего размера в стиле модернизм
6
