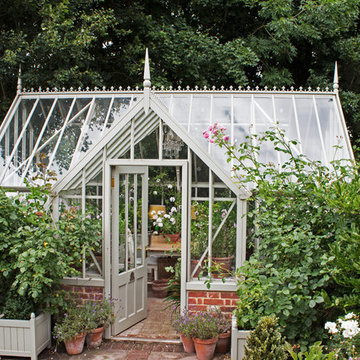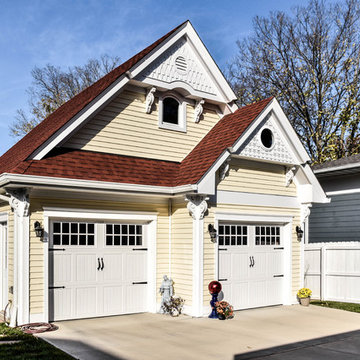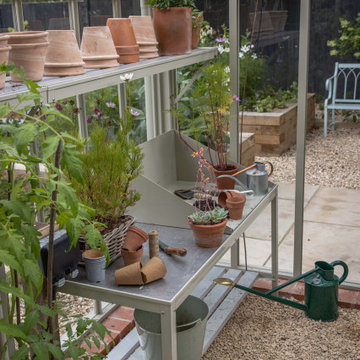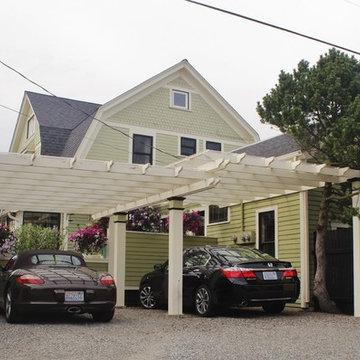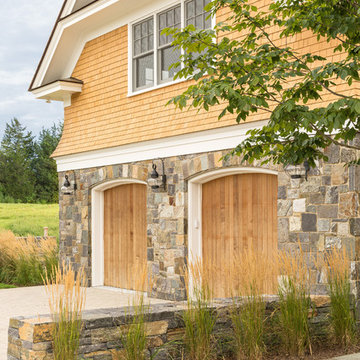438 Фото: гаражи и хозпостройки в викторианском стиле
Сортировать:
Бюджет
Сортировать:Популярное за сегодня
1 - 20 из 438 фото
1 из 2

Looking at this home today, you would never know that the project began as a poorly maintained duplex. Luckily, the homeowners saw past the worn façade and engaged our team to uncover and update the Victorian gem that lay underneath. Taking special care to preserve the historical integrity of the 100-year-old floor plan, we returned the home back to its original glory as a grand, single family home.
The project included many renovations, both small and large, including the addition of a a wraparound porch to bring the façade closer to the street, a gable with custom scrollwork to accent the new front door, and a more substantial balustrade. Windows were added to bring in more light and some interior walls were removed to open up the public spaces to accommodate the family’s lifestyle.
You can read more about the transformation of this home in Old House Journal: http://www.cummingsarchitects.com/wp-content/uploads/2011/07/Old-House-Journal-Dec.-2009.pdf
Photo Credit: Eric Roth
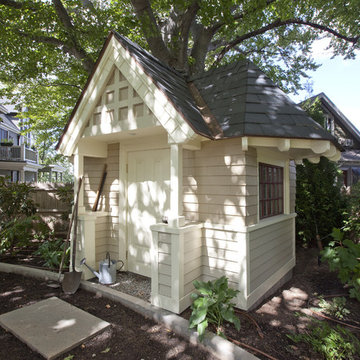
Originally designed by J. Merrill Brown in 1887, this Queen Anne style home sits proudly in Cambridge's Avon Hill Historic District. Past was blended with present in the restoration of this property to its original 19th century elegance. The design satisfied historical requirements with its attention to authentic detailsand materials; it also satisfied the wishes of the family who has been connected to the house through several generations.
Photo Credit: Peter Vanderwarker
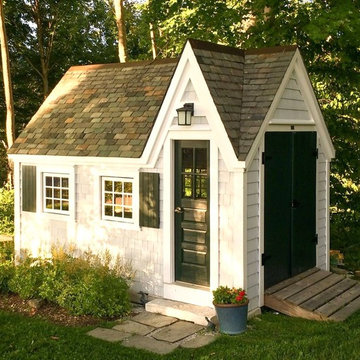
Gothic victorian Tiny House garden shed / prefab studio
Источник вдохновения для домашнего уюта: маленький отдельно стоящий сарай на участке в викторианском стиле для на участке и в саду
Источник вдохновения для домашнего уюта: маленький отдельно стоящий сарай на участке в викторианском стиле для на участке и в саду
Find the right local pro for your project
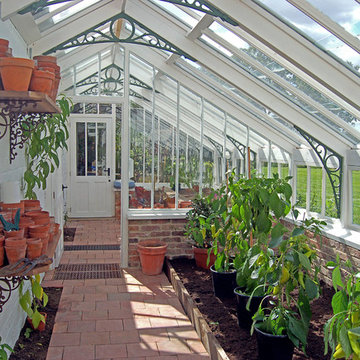
For those of you who love our carefully crafted, beautiful bespoke kitchens, you may not know that we also lovingly restore Victorian glasshouses.
We've recently restored several glasshouses, including Messenger, Wm.Wood & Son's, Foster & Pearson and Richardson's of Darlington.
As well as careful restorations, we also offer bespoke glasshouses and faithful reproductions, including lean-to, 3/4 span or full span on a supply only basis.
Get in touch for more information, and let us transform more than just your kitchen...
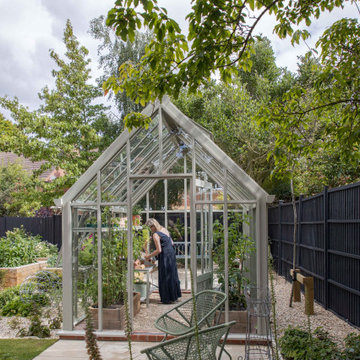
Victorian Chelsea powder coated in Olive Leaf
На фото: теплица в викторианском стиле с
На фото: теплица в викторианском стиле с
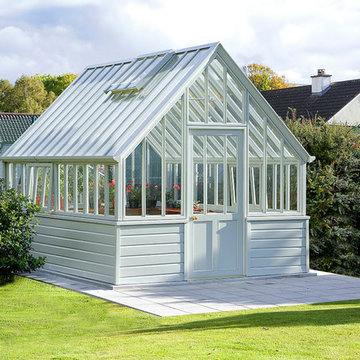
Источник вдохновения для домашнего уюта: отдельно стоящая теплица в викторианском стиле
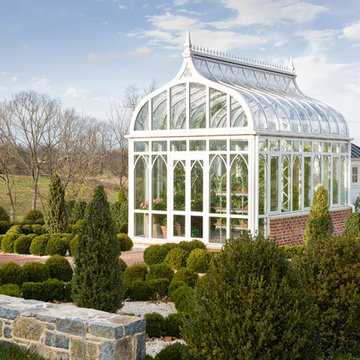
© Gordon Beall
Свежая идея для дизайна: теплица в викторианском стиле - отличное фото интерьера
Свежая идея для дизайна: теплица в викторианском стиле - отличное фото интерьера
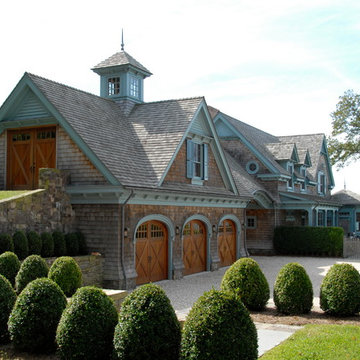
Источник вдохновения для домашнего уюта: отдельно стоящий гараж в викторианском стиле
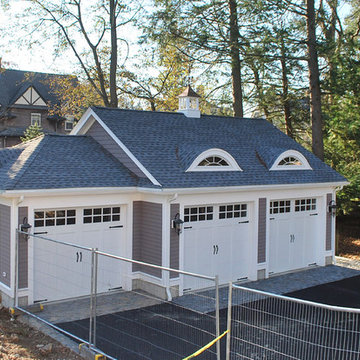
Stylistically, the Boston Victorian Project was as much about matching history as it was adding style to the lot. Careful consideration was paid to scale and structure; detail choices (in the form of eyebrow dormers that complimented the existing house) combined with colorful exterior materials provide a sense of old style that tie the 12,000 SF lot together.
This "Neighborhood Gem", built around 1880, was owned by the previous family for 78 years!! The exterior still bares original details and the expectation was to design a detached three car garage that was in scale with this architectural style while evoking a sense of history.
Although this will be a newly constructed structure, the goal was to root it in the site, keep it in scale with its surroundings, and have it look and feel as though it has stood there for as long as the main house. A particular goal was to breakup the massing of the generous 820 SF structure which was successful by recessing one of the three garage bays.
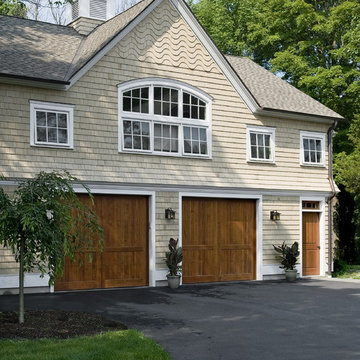
Rob Karosis
На фото: отдельно стоящий гараж среднего размера в викторианском стиле для двух машин с
На фото: отдельно стоящий гараж среднего размера в викторианском стиле для двух машин с
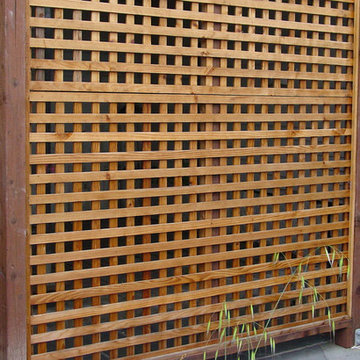
This overgrown, rectangular yard in San Francisco is home to a young couple, their 3-year-old daughter, and twins that were on the way. Typical of many San Francisco yards, it is accessed from the back deck down a long set of stairs. The client wanted to be able to spend quality time in the yard with her two new babies and toddler. The design includes a play structure, a covered sand box, a small raised planter for playing in the dirt. Due to the limited space, several trellises were added to the side and back fence so that vines could add color surrounding the new play area.
Covering an existing concrete pad with cut Connecticut Bluestone enhanced the adult seating area and was surrounded by low maintenance colorful planting beds. A simple but beautiful walkway of stones set in lose pebbles connects these two use areas. Custom lattice was added onto the underside of the deck to hide the large utility area. The existing deck and stairs were repaired and refurbished to improve it’s look and longevity.
The clients were very happy with the end result which came in on time and budget just as the twin girls were born.
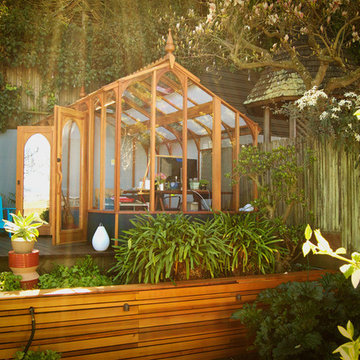
Philippe Vendrolini
Источник вдохновения для домашнего уюта: отдельно стоящая хозпостройка в викторианском стиле с мастерской
Источник вдохновения для домашнего уюта: отдельно стоящая хозпостройка в викторианском стиле с мастерской
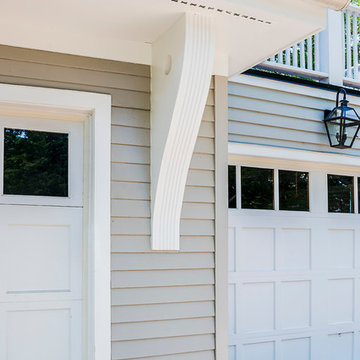
Buffalo Lumber specializes in Custom Milled, Factory Finished Wood Siding and Paneling. We ONLY do real wood.
1x6 Western Red Cedar Clear Vertical Grain Finger Joint Thin Bevel primed
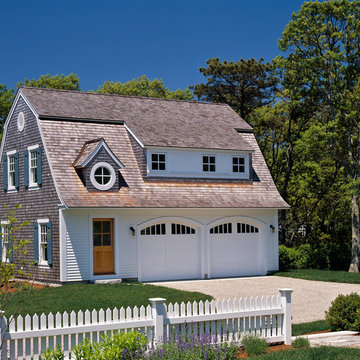
Randall Perry
На фото: пристроенный гараж в викторианском стиле для двух машин с
На фото: пристроенный гараж в викторианском стиле для двух машин с
438 Фото: гаражи и хозпостройки в викторианском стиле
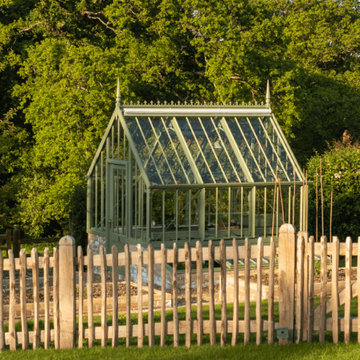
Our clients purchased their fourth Alitex greenhouse, this time a Hidcote, for their garden designed by Chelsea Flower Show favourite Darren Hawkes.
Powder coated in Sussex Emerald’, the Hidcote sits perfectly in this beautiful valley, just a handful of miles from the Atlantic Coast.
The kitchen garden was designed around the Hidcote greenhouse, which included raised borders, built in the same heritage bricks as the base of the greenhouse.
1


