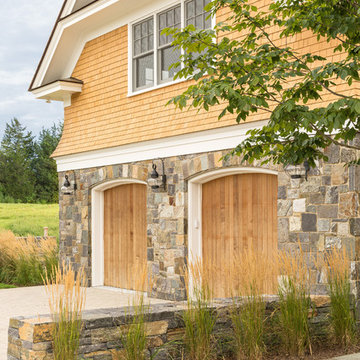50 Фото: гаражи и хозпостройки в викторианском стиле для двух машин
Сортировать:
Бюджет
Сортировать:Популярное за сегодня
1 - 20 из 50 фото
1 из 3
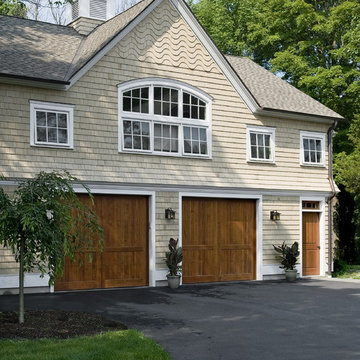
Rob Karosis
На фото: отдельно стоящий гараж среднего размера в викторианском стиле для двух машин с
На фото: отдельно стоящий гараж среднего размера в викторианском стиле для двух машин с
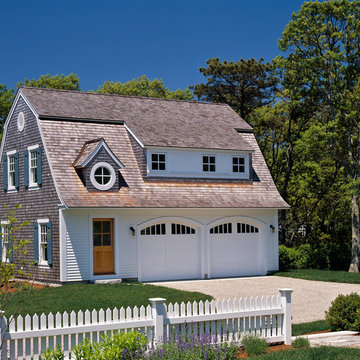
Randall Perry
На фото: пристроенный гараж в викторианском стиле для двух машин с
На фото: пристроенный гараж в викторианском стиле для двух машин с
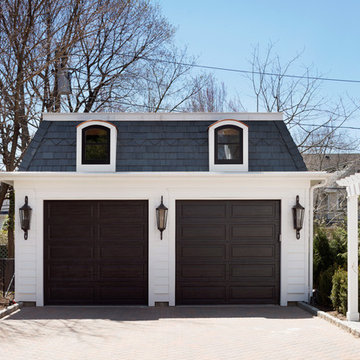
This Second Empire Victorian, was built with a unique, modern, open floor plan for an active young family. The challenge was to design a Transitional Victorian home, honoring the past and creating its own future story. A variety of windows, such as lancet arched, basket arched, round, and the twin half round infused whimsy and authenticity as a nod to the period. Dark blue shingles on the Mansard roof, characteristic of Second Empire Victorians, contrast the white exterior, while the quarter wrap around porch pays homage to the former home.
Architect: T.J. Costello - Hierarchy Architecture + Design
Photographer: Amanda Kirkpatrick
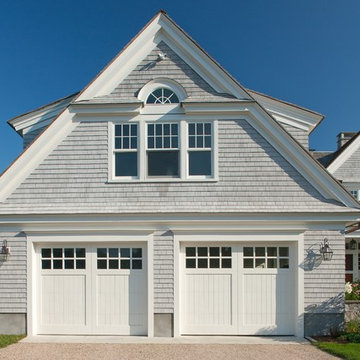
Two car garage with white trim and shingle flare. Photo by Duckham Architecture
Свежая идея для дизайна: большой пристроенный гараж в викторианском стиле для двух машин - отличное фото интерьера
Свежая идея для дизайна: большой пристроенный гараж в викторианском стиле для двух машин - отличное фото интерьера
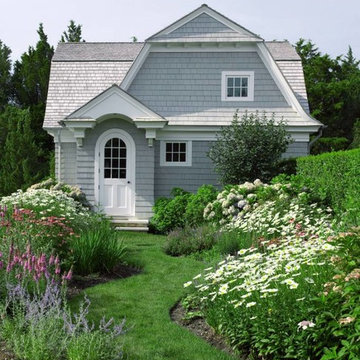
Tria Giovan
Свежая идея для дизайна: отдельно стоящий гараж среднего размера в викторианском стиле для двух машин - отличное фото интерьера
Свежая идея для дизайна: отдельно стоящий гараж среднего размера в викторианском стиле для двух машин - отличное фото интерьера

Looking at this home today, you would never know that the project began as a poorly maintained duplex. Luckily, the homeowners saw past the worn façade and engaged our team to uncover and update the Victorian gem that lay underneath. Taking special care to preserve the historical integrity of the 100-year-old floor plan, we returned the home back to its original glory as a grand, single family home.
The project included many renovations, both small and large, including the addition of a a wraparound porch to bring the façade closer to the street, a gable with custom scrollwork to accent the new front door, and a more substantial balustrade. Windows were added to bring in more light and some interior walls were removed to open up the public spaces to accommodate the family’s lifestyle.
You can read more about the transformation of this home in Old House Journal: http://www.cummingsarchitects.com/wp-content/uploads/2011/07/Old-House-Journal-Dec.-2009.pdf
Photo Credit: Eric Roth
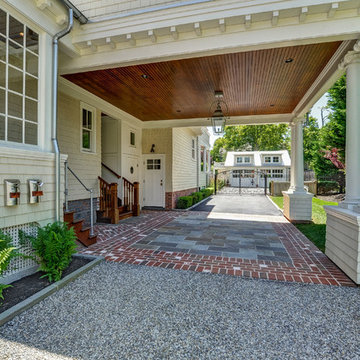
Идея дизайна: пристроенный гараж в викторианском стиле с навесом над входом для двух машин
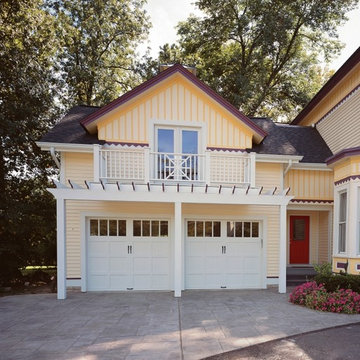
Пример оригинального дизайна: пристроенный гараж среднего размера в викторианском стиле с навесом для автомобилей для двух машин
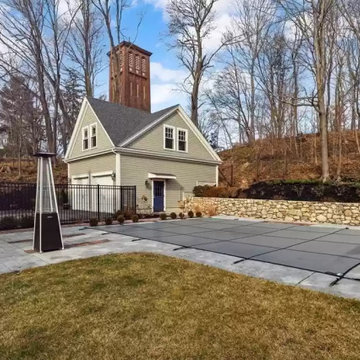
Custom designed and built, historically approved carriage house .Details replicated from the 1800 victorian home located in front of the garrage.
На фото: отдельно стоящий гараж в викторианском стиле с мастерской для двух машин
На фото: отдельно стоящий гараж в викторианском стиле с мастерской для двух машин
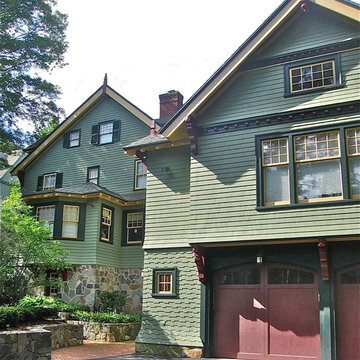
Offsetting the carriage house from the main house preserved the light and views from the kitchen, allows light to enter the new family room from four sides and creates two distinct outdoor living areas. A large new bay window on the back of the house accommodates a breakfast area adjacent to the renovated kitchen.
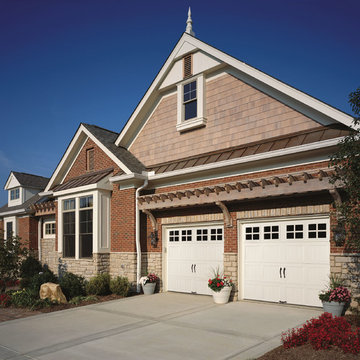
Свежая идея для дизайна: большой пристроенный гараж в викторианском стиле с навесом для автомобилей для двух машин - отличное фото интерьера
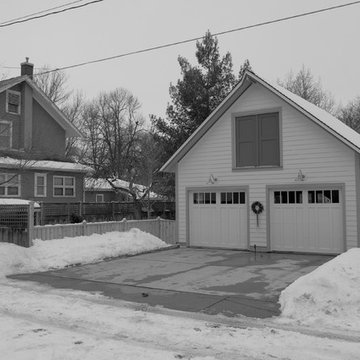
Anders Hagberg
На фото: большой отдельно стоящий гараж в викторианском стиле с навесом для автомобилей для двух машин
На фото: большой отдельно стоящий гараж в викторианском стиле с навесом для автомобилей для двух машин
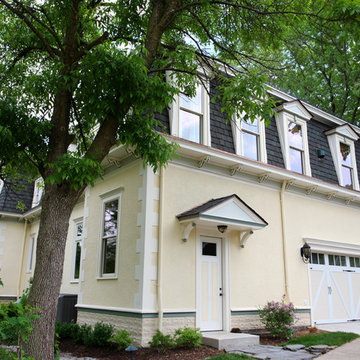
This vintage style home addition created by Normandy Design Manager Troy Pavelka has a mansard style roof, very common of the homes in the Victorian era.
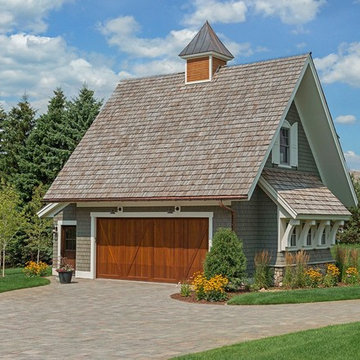
Идея дизайна: отдельно стоящий гараж в викторианском стиле для двух машин
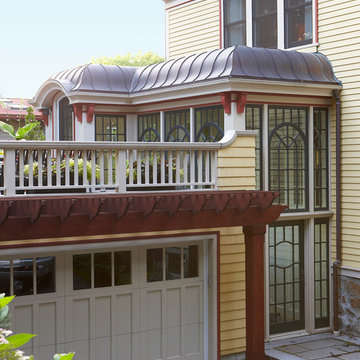
Calling this 1890 Victorian home a restoration would be an understatement. The homeowners had all four stories stripped down to the frame and rebuilt with an attached garage and an all-new roof deck. This created a design challenge to tie the garage into the existing structure without sacrificing the traditional Victorian aesthetic. To achieve the final product, a conservatory-style connection was built between the garage and house to both join them together and link each level with a stair tower. Marvin windows played a key role in complementing the curved copper roof and preserving the character and period of the house. The glass left a pleasant transition between the different levels throughout the home.
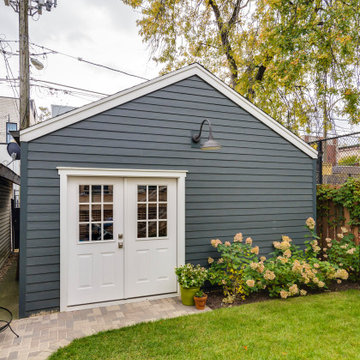
Removed old Brick and Vinyl Siding to install Insulation, Wrap, James Hardie Siding (Cedarmill) in Iron Gray and Hardie Trim in Arctic White, Installed Simpson Entry Door, Garage Doors, ClimateGuard Ultraview Vinyl Windows, Gutters and GAF Timberline HD Shingles in Charcoal. Also, Soffit & Fascia with Decorative Corner Brackets on Front Elevation. Installed new Canopy, Stairs, Rails and Columns and new Back Deck with Cedar.
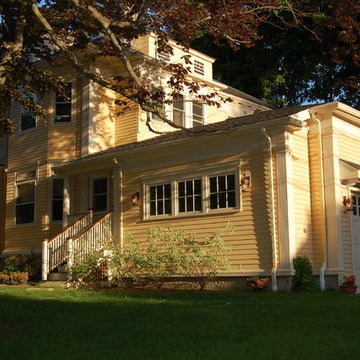
Victorian home with garage addition
На фото: большой пристроенный гараж в викторианском стиле для двух машин
На фото: большой пристроенный гараж в викторианском стиле для двух машин
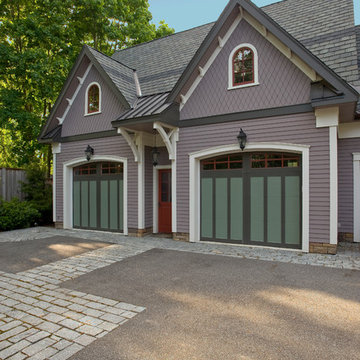
The detached two-car Garage.
Идея дизайна: отдельно стоящий гараж среднего размера в викторианском стиле для двух машин
Идея дизайна: отдельно стоящий гараж среднего размера в викторианском стиле для двух машин
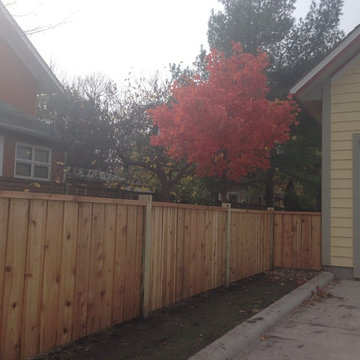
Anders Hagberg
На фото: большой отдельно стоящий гараж в викторианском стиле с навесом для автомобилей для двух машин
На фото: большой отдельно стоящий гараж в викторианском стиле с навесом для автомобилей для двух машин
50 Фото: гаражи и хозпостройки в викторианском стиле для двух машин
1


