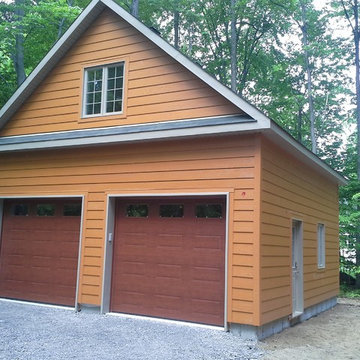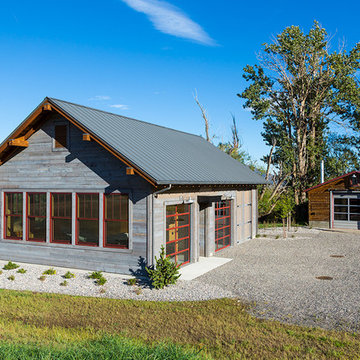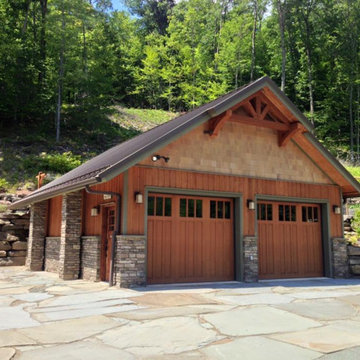511 Фото: гаражи и хозпостройки в стиле рустика для двух машин
Сортировать:
Бюджет
Сортировать:Популярное за сегодня
1 - 20 из 511 фото
1 из 3
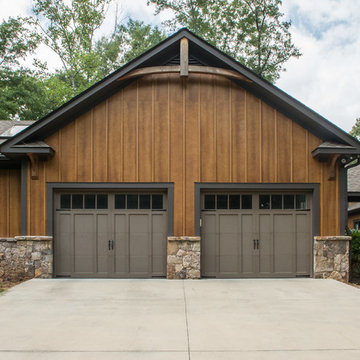
Mark Hoyle
Пример оригинального дизайна: отдельно стоящий гараж в стиле рустика для двух машин
Пример оригинального дизайна: отдельно стоящий гараж в стиле рустика для двух машин
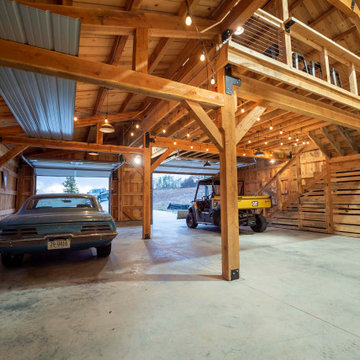
Post and beam two car garage with storage space and loft overhead
Источник вдохновения для домашнего уюта: большой отдельно стоящий гараж в стиле рустика с мастерской для двух машин
Источник вдохновения для домашнего уюта: большой отдельно стоящий гараж в стиле рустика с мастерской для двух машин
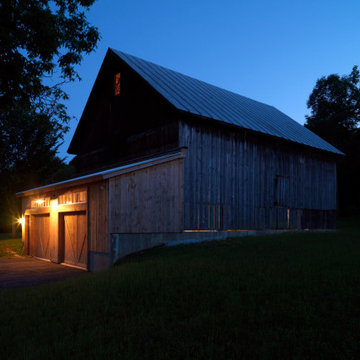
Though their century-old barn was beautiful and majestic, it was also located in an inconvenient spot. We built a substantial new foundation, jacked up the barn, and repositioned it closer to the driveway. Finally, we patched the barn boards on the existing structure and build a garage addition off the driveway.
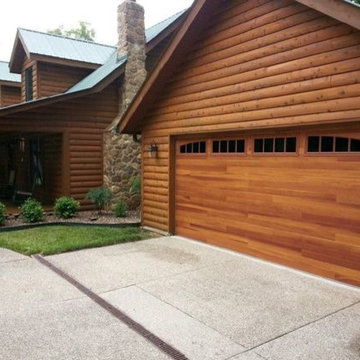
Beautiful 3285P Accent Planks Cedar Door with Arched Madison Windows
Идея дизайна: большой пристроенный гараж в стиле рустика для двух машин
Идея дизайна: большой пристроенный гараж в стиле рустика для двух машин

На фото: большой отдельно стоящий гараж в стиле рустика с навесом для автомобилей для двух машин с
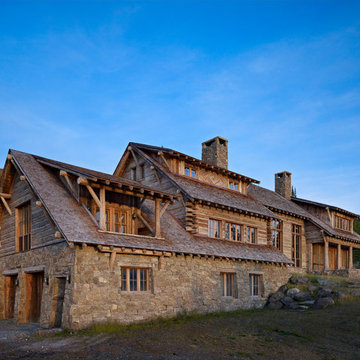
MillerRoodell Architects // Benjamin Benschneider Photography
Источник вдохновения для домашнего уюта: пристроенный гараж в стиле рустика для двух машин
Источник вдохновения для домашнего уюта: пристроенный гараж в стиле рустика для двух машин
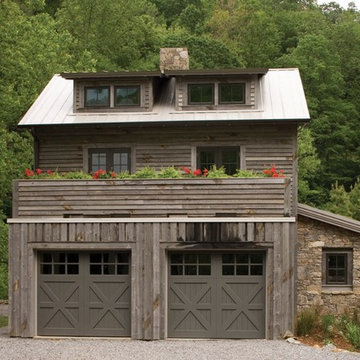
Идея дизайна: большой отдельно стоящий гараж в стиле рустика с навесом для автомобилей для двух машин
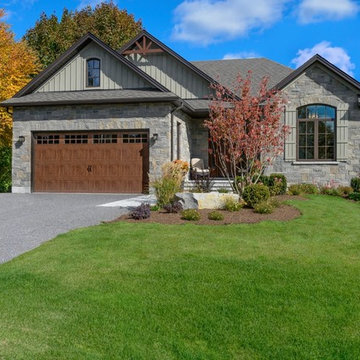
Источник вдохновения для домашнего уюта: маленький пристроенный гараж в стиле рустика для на участке и в саду, двух машин
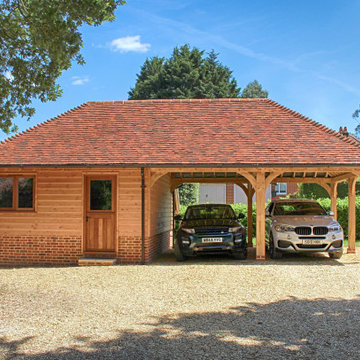
A 3 Bay Oak Framed Garage doesn't have to be made up entirely of garage space. This design incorporates two car ports and a large storage room at one end.
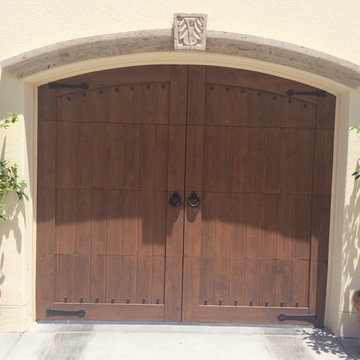
Свежая идея для дизайна: большой пристроенный гараж в стиле рустика для двух машин - отличное фото интерьера
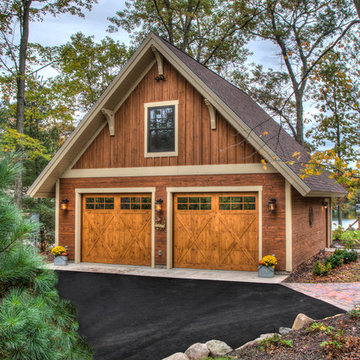
Пример оригинального дизайна: большой отдельно стоящий гараж в стиле рустика для двух машин
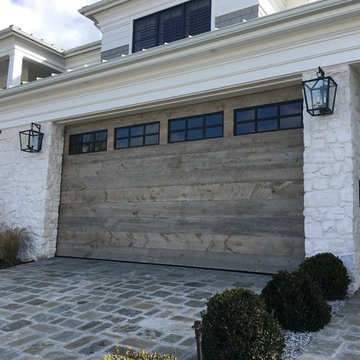
Just like in the french louvered door we have added a semi-gloss black iron window frame over tempered clear glass. One of the benefits of a reclaimed wood garage door is that the aged wood comes from old trees that provide longer wider boards. As shown in this project the long wide planks make this modern garage door fit nicely with this Newport Modern house.
There are several benefits of using reclaimed timber. Because we live in a world where supply is ever shrinking as we diminish our natural resources, in addition to, over-forestation and the ever growing environmental concerns of global warming or pollutants and wood Beatles killing 15 million trees in our forests of the past decade. Using reclaimed wood helps to preserve our forests and reduces the need for cutting young trees to keep up with the growing demand for timber. The other benefit of using the old timber from barns and old structures has to do with the maturation of the tree originally. Back in the day the only cut mature trees that had reached full potential growth. This wood tends to be stringer and less likely to split or fracture. What they call virgin timber is young trees that are softer and have a greater potential to split. Using reclaimed timber give you yet one more added benefit too, the wood has been aged in an environment that allows the wood to naturally preserve and tarnish with unique characteristics. The wood in old buildings has expanded and contracted constantly over the years and has fully dried out, making it more durable and less prone to warping and splitting. Old wood also tends to have a dense grain making it more stable. Those are natural design elements that make each reclaimed door different! Not one door will be exactly the same. Since the wood has naturally preserved and tarnished then all you have to do is apply a clear coat to the door and you’re done! Thus, leaving your garage, a beautiful naturally finished garage door, that is full of rustic beauty and charm. The wood has done what the wood is going to do and colors and scars tell the 100 year plus, history. What could be more original and charming than a reclaimed wood garage door from Ziegler!
You should always remember that reclaimed timber is itself, a finite resource. There are only so many old structures out there to source the wood from and eventually these too will become unavailable. In the meantime, reclaimed wood provides a valuable source of characterful material for farmhouse, traditional and rustic garage doors, and gates and shutters too! Ziegler is one of the oldest wood door manufactures in California and now body does it better than the originator of style and design. Contact one of our top designers in the industry today to start your own history with Ziegler 714-437-0870
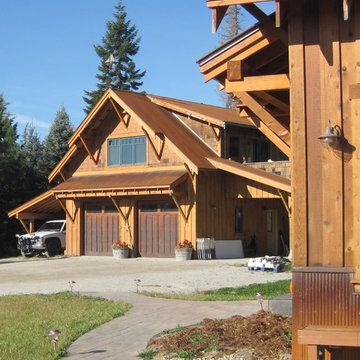
Sited on a forested hillside overlooking the city and Lake, this Northwest style craftsman mountain home has a matching detached Garage with apartment above. Natural landscaping and stamped concrete patios provide nice outdoor living spaces. Cedar siding is complemented by rusted corrugated wainscot and roofing , which help protect the exterior from harsh North Idaho winters. Native materials, timber accents and exposed rafters add to the rustic charm and curb appeal.
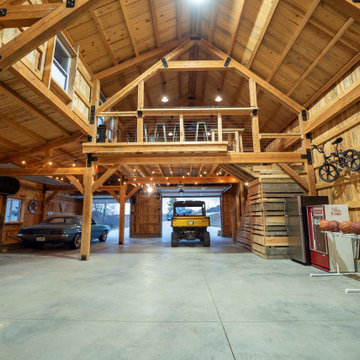
Post and beam two car garage with storage space and loft overhead
На фото: большой отдельно стоящий гараж в стиле рустика с мастерской для двух машин с
На фото: большой отдельно стоящий гараж в стиле рустика с мастерской для двух машин с
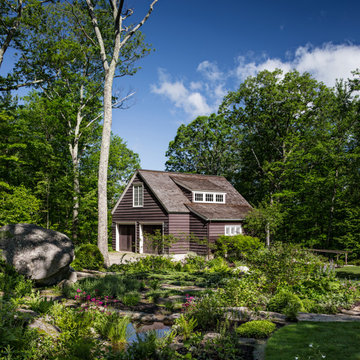
Our client, with whom we had worked on a number of projects over the years, enlisted our help in transforming her family’s beloved but deteriorating rustic summer retreat, built by her grandparents in the mid-1920’s, into a house that would be livable year-‘round. It had served the family well but needed to be renewed for the decades to come without losing the flavor and patina they were attached to.
The house was designed by Ruth Adams, a rare female architect of the day, who also designed in a similar vein a nearby summer colony of Vassar faculty and alumnae.
To make Treetop habitable throughout the year, the whole house had to be gutted and insulated. The raw homosote interior wall finishes were replaced with plaster, but all the wood trim was retained and reused, as were all old doors and hardware. The old single-glazed casement windows were restored, and removable storm panels fitted into the existing in-swinging screen frames. New windows were made to match the old ones where new windows were added. This approach was inherently sustainable, making the house energy-efficient while preserving most of the original fabric.
Changes to the original design were as seamless as possible, compatible with and enhancing the old character. Some plan modifications were made, and some windows moved around. The existing cave-like recessed entry porch was enclosed as a new book-lined entry hall and a new entry porch added, using posts made from an oak tree on the site.
The kitchen and bathrooms are entirely new but in the spirit of the place. All the bookshelves are new.
A thoroughly ramshackle garage couldn’t be saved, and we replaced it with a new one built in a compatible style, with a studio above for our client, who is a writer.
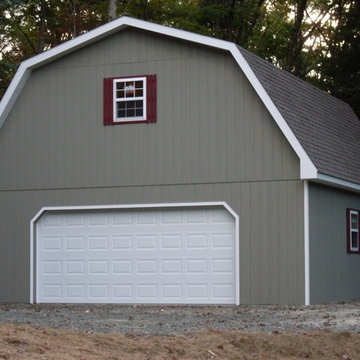
Пример оригинального дизайна: большой отдельно стоящий гараж в стиле рустика для двух машин
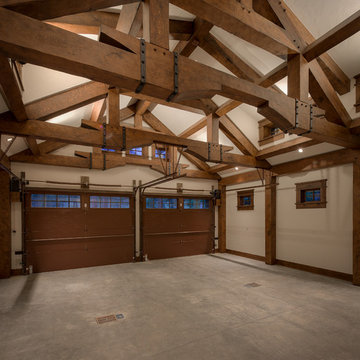
На фото: пристроенный гараж среднего размера в стиле рустика для двух машин
511 Фото: гаражи и хозпостройки в стиле рустика для двух машин
1


