Красивые дома в стиле модернизм – 6 890 фото фасадов класса люкс
Сортировать:
Бюджет
Сортировать:Популярное за сегодня
1 - 20 из 6 890 фото
1 из 3

На фото: огромный, четырехэтажный, бежевый частный загородный дом в стиле модернизм с облицовкой из камня, вальмовой крышей, металлической крышей и коричневой крышей с
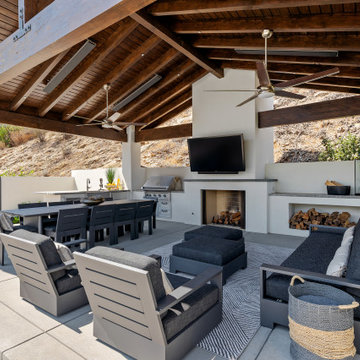
Taking in the panoramic views of this Modern Mediterranean Resort while dipping into its luxurious pool feels like a getaway tucked into the hills of Westlake Village. Although, this home wasn’t always so inviting. It originally had the view to impress guests but no space to entertain them.
One day, the owners ran into a sign that it was time to remodel their home. Quite literally, they were walking around their neighborhood and saw a JRP Design & Remodel sign in someone’s front yard.
They became our clients, and our architects drew up a new floorplan for their home. It included a massive addition to the front and a total reconfiguration to the backyard. These changes would allow us to create an entry, expand the small living room, and design an outdoor living space in the backyard. There was only one thing standing in the way of all of this – a mountain formed out of solid rock. Our team spent extensive time chipping away at it to reconstruct the home’s layout. Like always, the hard work was all worth it in the end for our clients to have their dream home!
Luscious landscaping now surrounds the new addition to the front of the home. Its roof is topped with red clay Spanish tiles, giving it a Mediterranean feel. Walking through the iron door, you’re welcomed by a new entry where you can see all the way through the home to the backyard resort and all its glory, thanks to the living room’s LaCantina bi-fold door.
A transparent fence lining the back of the property allows you to enjoy the hillside view without any obstruction. Within the backyard, a 38-foot long, deep blue modernized pool gravitates you to relaxation. The Baja shelf inside it is a tempting spot to lounge in the water and keep cool, while the chairs nearby provide another option for leaning back and soaking up the sun.
On a hot day or chilly night, guests can gather under the sheltered outdoor living space equipped with ceiling fans and heaters. This space includes a kitchen with Stoneland marble countertops and a 42-inch Hestan barbeque. Next to it, a long dining table awaits a feast. Additional seating is available by the TV and fireplace.
From the various entertainment spots to the open layout and breathtaking views, it’s no wonder why the owners love to call their home a “Modern Mediterranean Resort.”
Photographer: Andrew Orozco
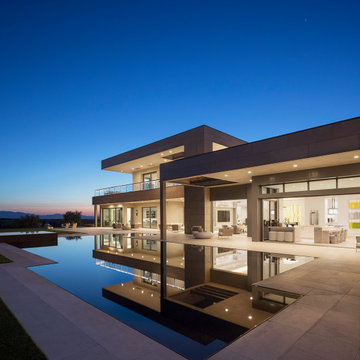
This ultra-modern desert home is an impressive feat of engineering, architectural design, and efficiency – especially considering the almost 23,000 square feet of living space.
The A7 Series windows with triple-pane glazing were paired with custom-designed Ultra Lift and Slide doors to provide comfort, efficiency, and seamless design integration of fenestration products.
Large-scale sliding doors have been fitted with motors hidden in the ceiling, which allow the doors to open flush into wall pockets at the press of a button. This seamless door system is a true custom solution for a homeowner that wanted the largest expanses of glass possible to disappear from sight with minimal effort. The enormous doors slide completely out of view, allowing the interior and exterior to blur into a single living space. By integrating the ultra-modern desert home into the surrounding landscape, this residence is able to adapt and evolve as the seasons change – providing a comfortable, beautiful, and luxurious environment all year long.
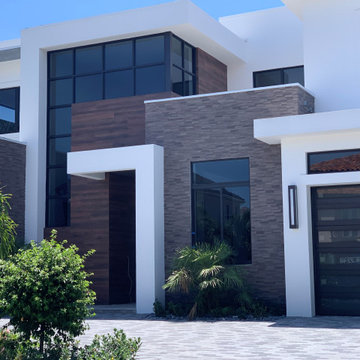
На фото: двухэтажный, белый частный загородный дом среднего размера в стиле модернизм с облицовкой из камня, плоской крышей и серой крышей

Baitul Iman Residence is a modern design approach to design the Triplex Residence for a family of 3 people. The site location is at the Bashundhara Residential Area, Dhaka, Bangladesh. Land size is 3 Katha (2160 sft). Ground Floor consist of parking, reception lobby, lift, stair and the other ancillary facilities. On the 1st floor, there is an open formal living space with a large street-view green terrace, Open kitchen and dining space. This space is connected to the open family living on the 2nd floor by a sculptural stair. There are one-bedroom with attached toilet and a common toilet on 1st floor. Similarly on the 2nd the floor there are Three-bedroom with attached toilet. 3rd floor is consist of a gym, laundry facilities, bbq space and an open roof space with green lawns.

На фото: огромный, двухэтажный, разноцветный частный загородный дом в стиле модернизм с облицовкой из камня с
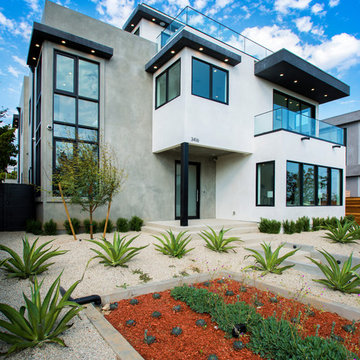
All photos belong to SAMTAK Design, Inc.
На фото: большой, трехэтажный частный загородный дом в стиле модернизм с плоской крышей
На фото: большой, трехэтажный частный загородный дом в стиле модернизм с плоской крышей

Exterior Front
Стильный дизайн: большой, трехэтажный, разноцветный частный загородный дом в стиле модернизм с комбинированной облицовкой, плоской крышей и крышей из смешанных материалов - последний тренд
Стильный дизайн: большой, трехэтажный, разноцветный частный загородный дом в стиле модернизм с комбинированной облицовкой, плоской крышей и крышей из смешанных материалов - последний тренд

Photography by Lucas Henning.
На фото: маленький, одноэтажный, серый частный загородный дом в стиле модернизм с облицовкой из камня, односкатной крышей и металлической крышей для на участке и в саду
На фото: маленький, одноэтажный, серый частный загородный дом в стиле модернизм с облицовкой из камня, односкатной крышей и металлической крышей для на участке и в саду

Источник вдохновения для домашнего уюта: одноэтажный, белый дом среднего размера в стиле модернизм с комбинированной облицовкой и двускатной крышей
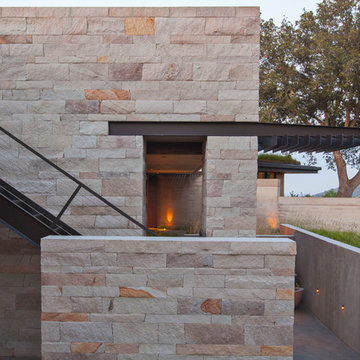
Interior Designer Jacques Saint Dizier
Landscape Architect Dustin Moore of Strata
while with Suzman Cole Design Associates
Frank Paul Perez, Red Lily Studios
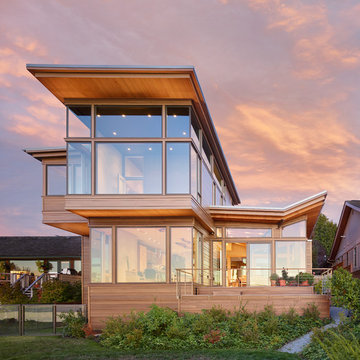
The house exterior is composed of two different patterns of wood siding. The closely spaced T&G siding is for the upper portion of the house, while the more broadly spaced channel siding is used at the base of the house. The house overlooks Puget Sound.
Read More Here:
http://www.houzz.com/ideabooks/55328448/list/houzz-tour-pacific-northwest-landscape-inspires-a-seattle-home
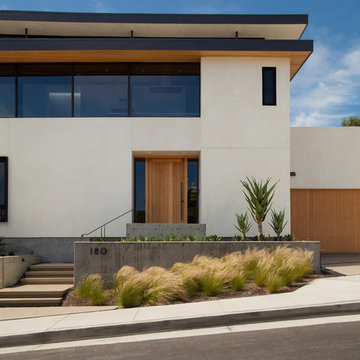
Architecture and
Interior Design by Anders Lasater Architects,
Photos by Jon Encarnation
Источник вдохновения для домашнего уюта: большой, двухэтажный, белый частный загородный дом в стиле модернизм с облицовкой из цементной штукатурки, плоской крышей и крышей из смешанных материалов
Источник вдохновения для домашнего уюта: большой, двухэтажный, белый частный загородный дом в стиле модернизм с облицовкой из цементной штукатурки, плоской крышей и крышей из смешанных материалов
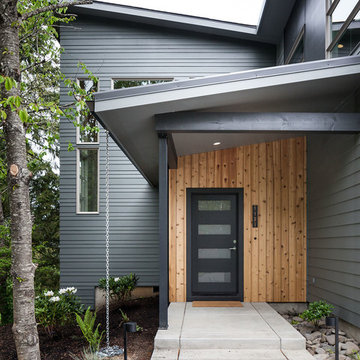
KUDA Photo 2015
Стильный дизайн: серый, большой, двухэтажный дом в стиле модернизм с комбинированной облицовкой - последний тренд
Стильный дизайн: серый, большой, двухэтажный дом в стиле модернизм с комбинированной облицовкой - последний тренд

Exterior siding from Prodema. ProdEx is a pre-finished exterior wood faced panel. Stone veneer from Salado Quarry.
Идея дизайна: огромный, двухэтажный дом в стиле модернизм с комбинированной облицовкой и плоской крышей
Идея дизайна: огромный, двухэтажный дом в стиле модернизм с комбинированной облицовкой и плоской крышей
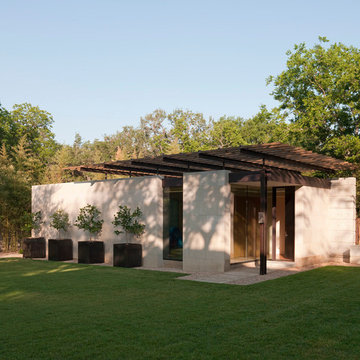
Paul Bardagjy Photography
Пример оригинального дизайна: маленький, одноэтажный, бежевый частный загородный дом в стиле модернизм с плоской крышей и комбинированной облицовкой для на участке и в саду
Пример оригинального дизайна: маленький, одноэтажный, бежевый частный загородный дом в стиле модернизм с плоской крышей и комбинированной облицовкой для на участке и в саду
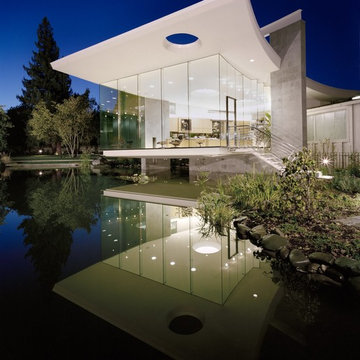
На фото: большой, одноэтажный, серый дом в стиле модернизм с облицовкой из бетона и плоской крышей
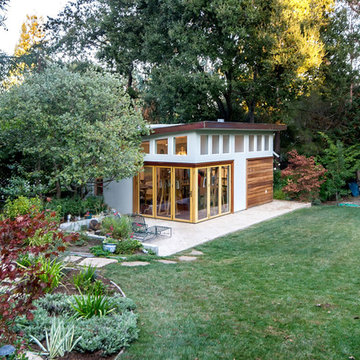
A Nana door corner, clerestory windows, and Velux skylights provide natural lighting for this modern Bay Area artist studio built by award-winning general contractor, Wm. H. Fry Construction Company.
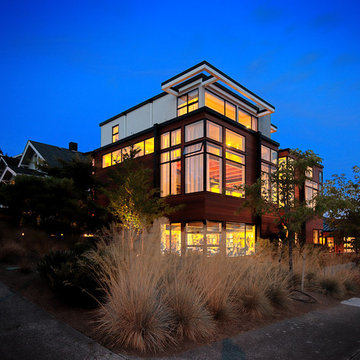
Evening view from northwest corner.
Photo by: Daniel Sheehan
На фото: деревянный, огромный, трехэтажный, коричневый частный загородный дом в стиле модернизм с плоской крышей и металлической крышей
На фото: деревянный, огромный, трехэтажный, коричневый частный загородный дом в стиле модернизм с плоской крышей и металлической крышей

© Paul Bardagjy Photography
На фото: двухэтажный, коричневый многоквартирный дом среднего размера в стиле модернизм с облицовкой из бетона и плоской крышей с
На фото: двухэтажный, коричневый многоквартирный дом среднего размера в стиле модернизм с облицовкой из бетона и плоской крышей с
Красивые дома в стиле модернизм – 6 890 фото фасадов класса люкс
1