Сортировать:
Бюджет
Сортировать:Популярное за сегодня
101 - 120 из 464 фото
1 из 3
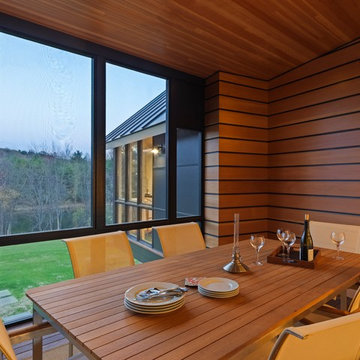
Photography by Susan Teare
Источник вдохновения для домашнего уюта: веранда среднего размера на заднем дворе в стиле ретро с крыльцом с защитной сеткой, настилом и навесом
Источник вдохновения для домашнего уюта: веранда среднего размера на заднем дворе в стиле ретро с крыльцом с защитной сеткой, настилом и навесом
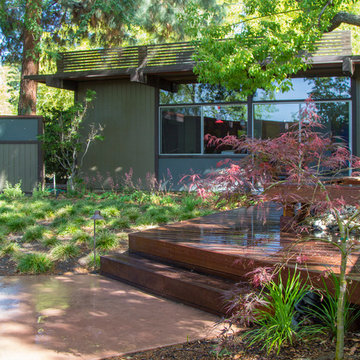
Wood deck with concrete walkway. Meadow grass lawn with Carex (Berkeley Sedge) and Heuchera. Bloodied Japanese Maple (Acer palmate) in the foreground. Shaded landscape gets about 3 hours of direct sunlight and filtered light throughout the rest of the day.
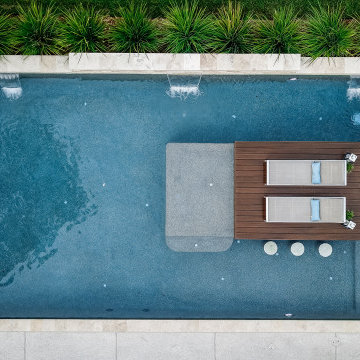
Have an idea you want to be brought to life? Our creative client Amanda Petree envisioned and drew out this backyard paradise with a floating deck in the middle of the pool! This gorgeous geometric custom pool features a floating Trex Deck with travertine pavers as stepping stones to the deck, plus you can swim UNDER the deck! This custom pool also features the PV3 In-floor cleaning system, it has a gorgeous raised wall with split face ledger stone, porcelain pool waterline tile, water features, travertine coping to match and Dhurrie Beige comfort deck to tie in the whole backyard together. Have you seen the sunset shots of this pool? Totally different vibe! Designer: Mike Richard Project Manager: Jose Zepeda Photographer: Cove Studio Productions
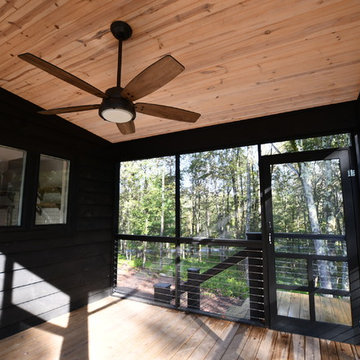
Cozy screened in porch is perfect for dining outdoors or as a sitting area. An essential feature of any cabin in the woods. Contrasting, light pine ceiling opens up the space.
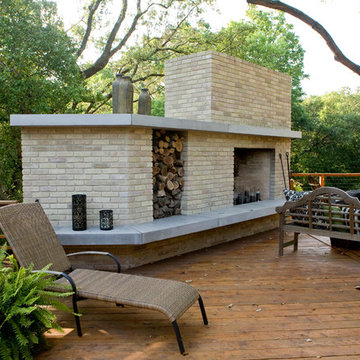
Пример оригинального дизайна: большой двор на заднем дворе в стиле ретро с местом для костра и настилом без защиты от солнца
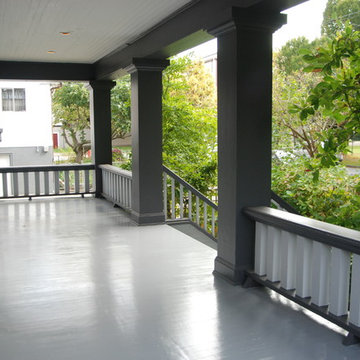
Nikolai Hobruecker
Стильный дизайн: веранда среднего размера на переднем дворе в стиле ретро с навесом и настилом - последний тренд
Стильный дизайн: веранда среднего размера на переднем дворе в стиле ретро с навесом и настилом - последний тренд
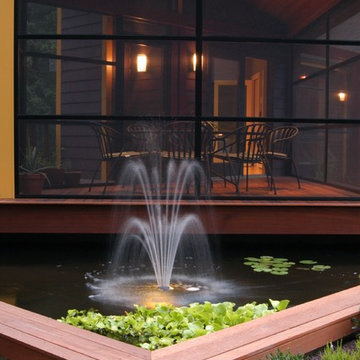
A dining pavilion that floats in the water on the city side of the house and floats in air on the rural side of the house. There is waterfall that runs under the house connecting the orthogonal pond on the city side with the free form pond on the rural side. Photos Dwight Davidson
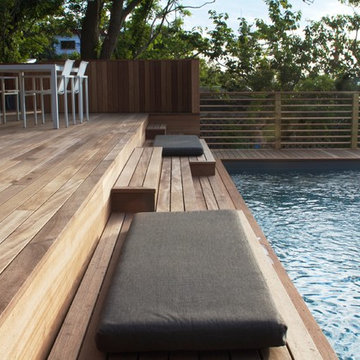
Источник вдохновения для домашнего уюта: большой спортивный, прямоугольный бассейн на заднем дворе в стиле ретро с джакузи и настилом
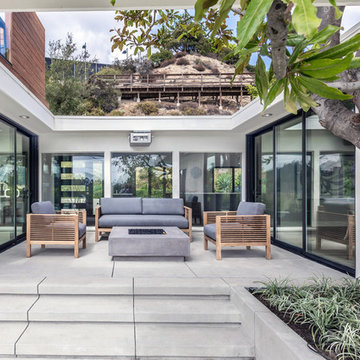
This "courtyard" space originally had slate tiling , 7 inches lower then the door walls, narrow steps, and a outdated fire pit. The new design features modern floating concrete steps extended creating more space, the decking area is now the same height as the interior floors for a smooth transition when walking inside and out, poured in place concrete walls replacing the previous small boulders, and a new modern concrete fire pit with back fire glass.
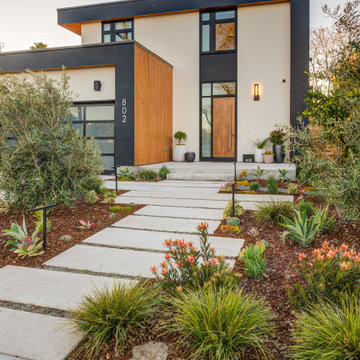
Modern landscape with custom IPE deck and in ground spa, drought resistant planting, outdoor lighting
Идея дизайна: большой солнечный, летний засухоустойчивый сад на заднем дворе в стиле ретро с высокими грядками, хорошей освещенностью, настилом и с деревянным забором
Идея дизайна: большой солнечный, летний засухоустойчивый сад на заднем дворе в стиле ретро с высокими грядками, хорошей освещенностью, настилом и с деревянным забором
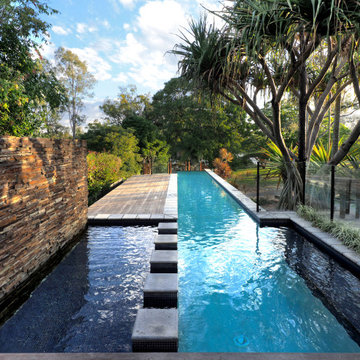
На фото: спортивный, прямоугольный бассейн на заднем дворе в стиле ретро с настилом
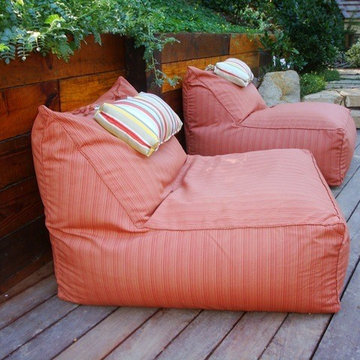
Susan Jay
Свежая идея для дизайна: большой двор на заднем дворе в стиле ретро с настилом - отличное фото интерьера
Свежая идея для дизайна: большой двор на заднем дворе в стиле ретро с настилом - отличное фото интерьера
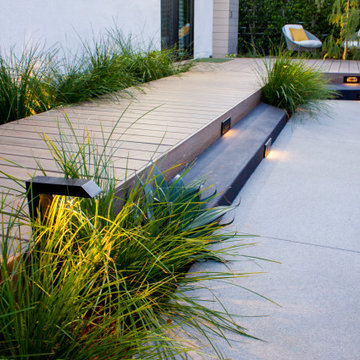
Timber tech decking, black concrete steps and a concrete patio allowed for beautiful contrast in the hard-landscaped materials.
Свежая идея для дизайна: осенний регулярный сад среднего размера на заднем дворе в стиле ретро с дорожками, полуденной тенью и настилом - отличное фото интерьера
Свежая идея для дизайна: осенний регулярный сад среднего размера на заднем дворе в стиле ретро с дорожками, полуденной тенью и настилом - отличное фото интерьера
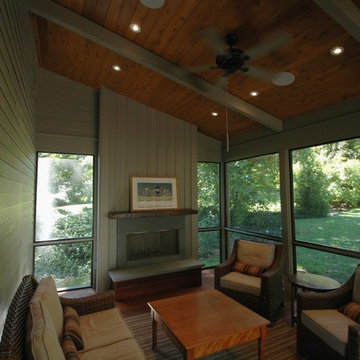
A great kitchen addition to a classic Acorn house, tranquil interiors and open floor plan allow for free-flowing access from room to room. The exterior continues the style of the home and incorporates an ipe deck in the front and a screen porch in the back. The kitchen's vaulted ceilings add dimension and drama to an already energetic layout. The two-sided fireplace and bar area separate the living room from the kitchen while adding warmth and a conversation destination. Upstairs, a subtle yet contemporary master bath is bright and serene.
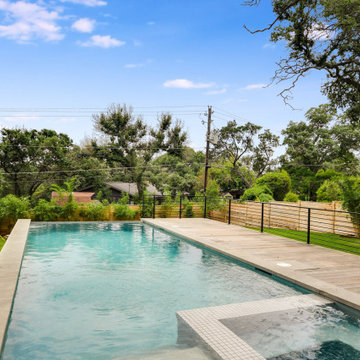
Стильный дизайн: естественный, прямоугольный бассейн среднего размера на заднем дворе в стиле ретро с джакузи и настилом - последний тренд
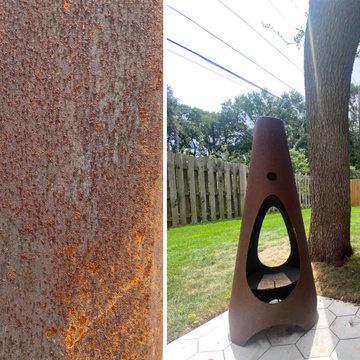
At Native Edge Landscape, we believe that outdoor spaces are canvases for artistic expression and harmonious design. In one of our recent projects, we had the opportunity to create a breathtaking pergola that seamlessly blended with the surrounding environment while showcasing the unique artful taste of our clients. Join us as we explore the captivating details of this design and the meticulous craftsmanship that went into creating a truly remarkable outdoor space.
The Pergola: A Perfect Fusion of Steel and Cedar
The focal point of this project is undoubtedly the large pergola, which we carefully constructed from steel C-channel and rough cedar purlins. The combination of these materials resulted in a striking aesthetic that effortlessly marries strength and natural beauty. The warm tones of each play off one another and come alive in the sunlight, while the alternating basketweave layout of the slats offer even more visual interest as well as variation in the provided shade. The design concept was carefully planned to ensure the purlins fit snugly into the channel, cleverly concealing any visible fasteners. This attention to detail adds to the sleek and streamlined appearance of the pergola, elevating its visual appeal and rustic elegance.
Working in Harmony with Nature
One of the most remarkable aspects of this project is how the pergola and the clam shell-colored Trex deck were thoughtfully designed to complement and highlight the existing large red oak tree. Rather than overshadowing or competing with its natural beauty, the design gracefully worked around the tree, creating a harmonious coexistence between human craftsmanship and nature's elegance.
Mid-Century Modern Charm with an Artful Twist
While the overall design of the space exudes mid-century modern aesthetics, what truly makes this project stand out is the clients' unique and artful taste. Their personal touch can be seen in the selection of decor, furniture, and subtle embellishments that add character and personality to the space. The result is a stunning blend of timeless design principles and the clients' individual artistic expression, creating a truly one-of-a-kind outdoor sanctuary.
Craftsmanship that Inspires
Every element of this project, from the pergola's construction to the careful integration of existing natural features, is a testament to the exceptional craftsmanship of the Native Edge Landscape team. With an unwavering commitment to excellence, our designers and craftsmen brought the clients' vision to life, transforming their outdoor space into a work of art.
The large pergola in this project serves as a striking centerpiece, combining the remarkable simplicity of steel and cedar to create a visually striking structure that harmonizes with the surrounding environment. Through careful design and meticulous craftsmanship, we successfully incorporated the clients' artful taste, resulting in a space that reflects their unique style while embracing mid-century modern charm. At Native Edge Landscape, we take pride in creating outdoor spaces that are not only aesthetically stunning but also deeply personal and reflective of our clients' individuality.
If you're seeking to transform your own yard into a captivating art space, we invite you to contact Native Edge Landscape. Our team of experts is ready to bring your vision to life, combining artistry, sustainability, and conscientious craftsmanship to create an outdoor sanctuary that is truly extraordinary. Let us inspire and elevate your outdoor living experience today.
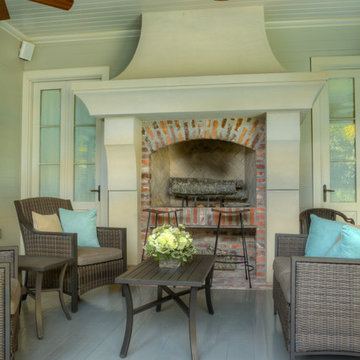
Nouveau Photo/
James Andrus Construction Inc.- Design & Build/
Kevin Gossen Architects/
Amy Domas Interior Design/
Идея дизайна: веранда среднего размера на заднем дворе в стиле ретро с настилом и местом для костра
Идея дизайна: веранда среднего размера на заднем дворе в стиле ретро с настилом и местом для костра
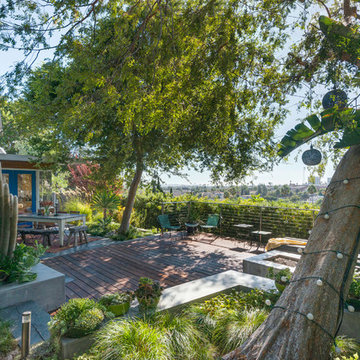
Photos by Michael McNamara, Shooting LA
На фото: двор среднего размера на заднем дворе в стиле ретро с настилом без защиты от солнца
На фото: двор среднего размера на заднем дворе в стиле ретро с настилом без защиты от солнца
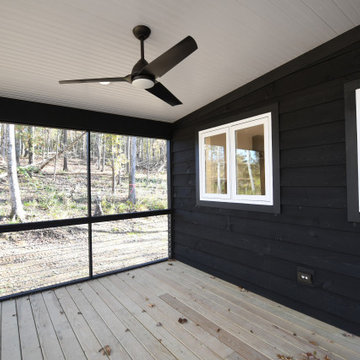
Generously sized deck and screen porch outside the great room of Ranch 31, a fantastic example of mid-century modern country. Located in the Catskill Mountains, this vacation home showcases danish modern interiors with sleek modern fixtures, blonde wood and white walls.
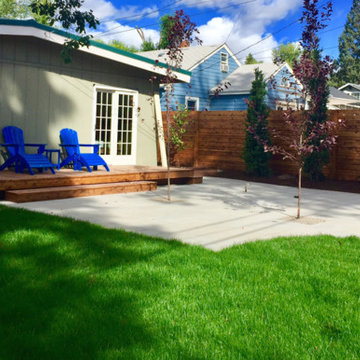
Пример оригинального дизайна: участок и сад среднего размера на заднем дворе в стиле ретро с полуденной тенью и настилом
Фото: экстерьеры в стиле ретро с настилом
6





