Сортировать:
Бюджет
Сортировать:Популярное за сегодня
41 - 60 из 465 фото
1 из 3
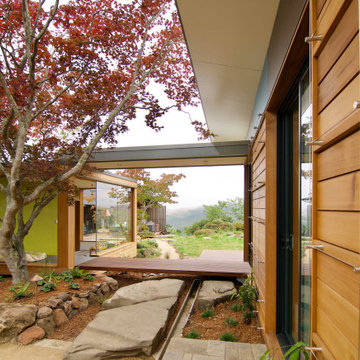
The floating bridge between the "tea room" and sleeping addition serves as a threshold between the intimate side courtyard and the expansive back yards with views 180° views to the East Bay watershed. Flat boulders serve as steps and a rain runnel brings water from the souther half of the home's butterfly roof to the "alpine pond."
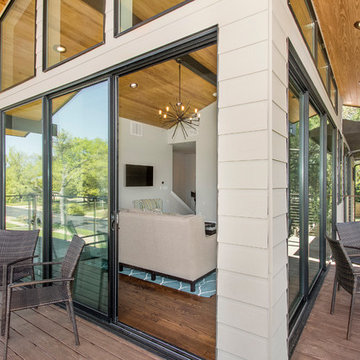
This one story home was transformed into a mid-century modern masterpiece with the addition of a second floor. Its expansive wrap around deck showcases the view of White Rock Lake and the Dallas Skyline and giving this growing family the space it needed to stay in their beloved home. We renovated the downstairs with modifications to the kitchen, pantry, and laundry space, we added a home office and upstairs, a large loft space is flanked by a powder room, playroom, 2 bedrooms and a jack and jill bath. Architecture by h design| Interior Design by Hatfield Builders & Remodelers| Photography by Versatile Imaging
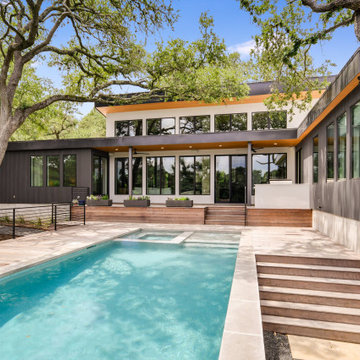
На фото: естественный, прямоугольный бассейн среднего размера на заднем дворе в стиле ретро с джакузи и настилом с
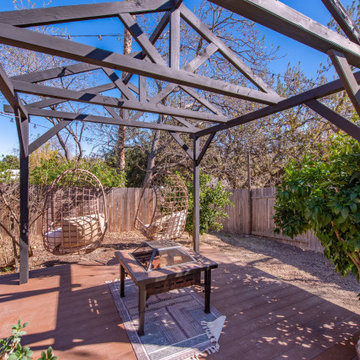
Пример оригинального дизайна: солнечный, летний засухоустойчивый сад среднего размера на заднем дворе в стиле ретро с высокими грядками, хорошей освещенностью, настилом и с деревянным забором
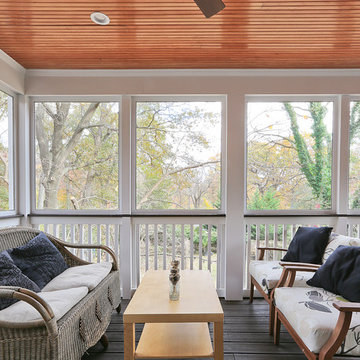
Screened in porch
На фото: большая веранда на заднем дворе в стиле ретро с крыльцом с защитной сеткой, настилом и навесом с
На фото: большая веранда на заднем дворе в стиле ретро с крыльцом с защитной сеткой, настилом и навесом с
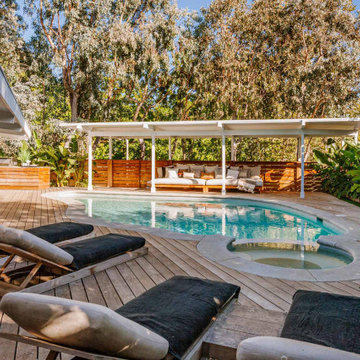
Стильный дизайн: большой бассейн произвольной формы на заднем дворе в стиле ретро с джакузи и настилом - последний тренд
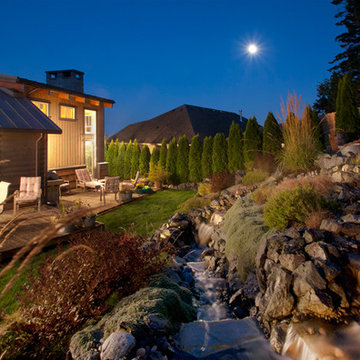
The Telgenhoff Residence uses a complex blend of material, texture and color to create a architectural design that reflects the Northwest Lifestyle. This project was completely designed and constructed by Craig L. Telgenhoff.
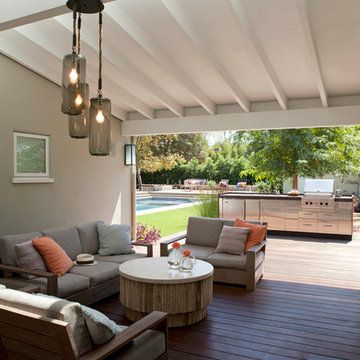
This covered patio area between the family room and guest house features a glazed overhead skylight, inspired by the work of Cliff May. Recessed flat-screen TV and surround-sound speakers make this the perfect place for an afternoon football-watching party! Note the nearby outdoor kitchen.
Photo Credit: Undine Prohl
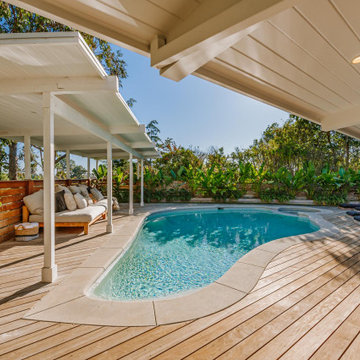
Источник вдохновения для домашнего уюта: большой естественный бассейн произвольной формы на заднем дворе в стиле ретро с джакузи и настилом
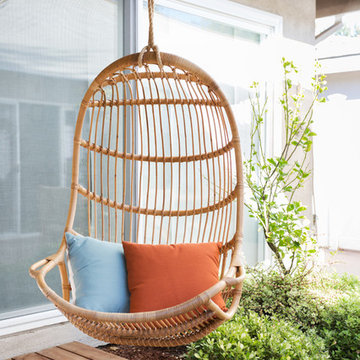
Outdoor lounge with outdoor firepit. Hanging rattan chair from Serena and Lily, canvas chairs from Eco Outdoor. Side table Crate and Barrel. Pillows Rejuvenation. Firepit and sofa owners own.
photo by Amy Bartlam
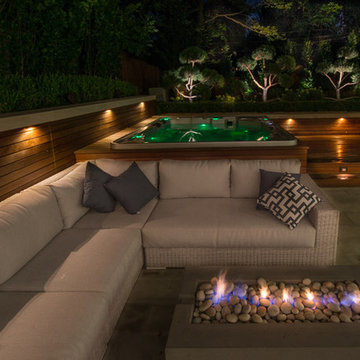
На фото: большой наземный, прямоугольный бассейн на заднем дворе в стиле ретро с джакузи и настилом с
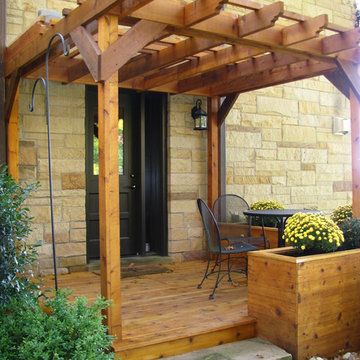
Bruce Davison
Источник вдохновения для домашнего уюта: большая пергола на веранде на боковом дворе в стиле ретро с растениями в контейнерах и настилом
Источник вдохновения для домашнего уюта: большая пергола на веранде на боковом дворе в стиле ретро с растениями в контейнерах и настилом
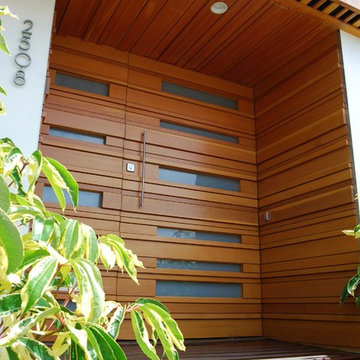
Jeremy Taylor designed the Landscape as well as the Building Facade and Hardscape.
Источник вдохновения для домашнего уюта: веранда на переднем дворе в стиле ретро с настилом и навесом
Источник вдохновения для домашнего уюта: веранда на переднем дворе в стиле ретро с настилом и навесом
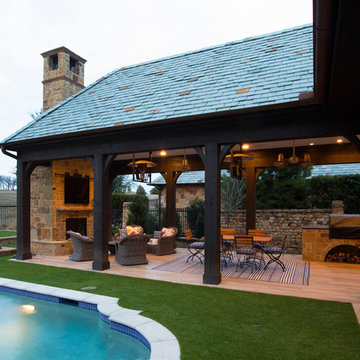
На фото: двор среднего размера на заднем дворе в стиле ретро с летней кухней, настилом и навесом
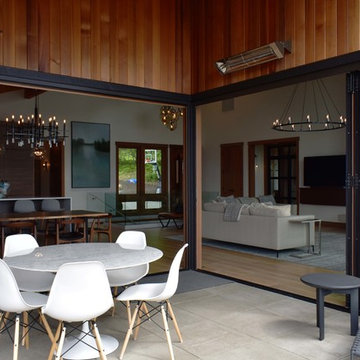
Covered patio features NanaWall bifold doors, Hardie plank siding, Cedar tung and groove siding and waterproof pedestal concrete decking.
Стильный дизайн: двор в стиле ретро с навесом и настилом - последний тренд
Стильный дизайн: двор в стиле ретро с навесом и настилом - последний тренд
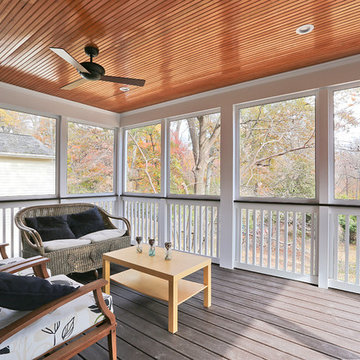
Screened in porch. Looking at the backyard
Стильный дизайн: большая веранда на заднем дворе в стиле ретро с крыльцом с защитной сеткой, настилом и навесом - последний тренд
Стильный дизайн: большая веранда на заднем дворе в стиле ретро с крыльцом с защитной сеткой, настилом и навесом - последний тренд
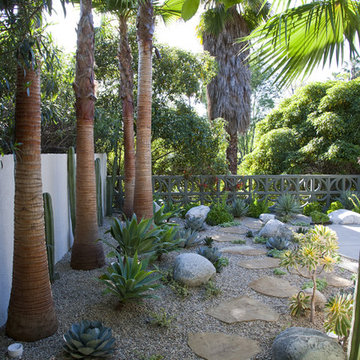
Jennifer Cheung
Источник вдохновения для домашнего уюта: засухоустойчивый сад среднего размера на заднем дворе в стиле ретро с настилом
Источник вдохновения для домашнего уюта: засухоустойчивый сад среднего размера на заднем дворе в стиле ретро с настилом
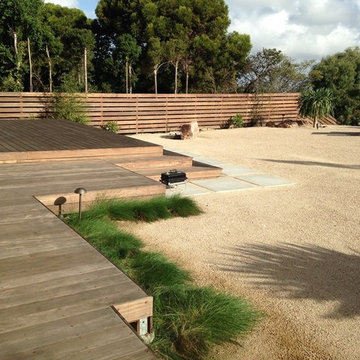
Идея дизайна: засухоустойчивый сад на заднем дворе в стиле ретро с настилом
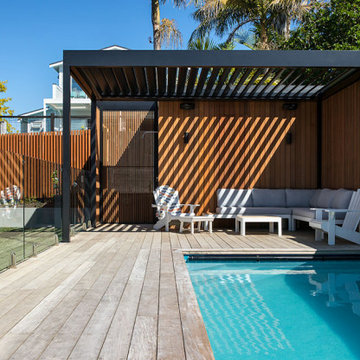
This thoughtfully renovated 1920’s character home by Rogan Nash Architects in Auckland’s Westmere makes the most of its site. The homeowners are very social and many of their events centre around cooking and entertaining. The new spaces were created to be where friends and family could meet to chat while pasta was being cooked or to sit and have a glass of wine while dinner is prepared. The adjacent outdoor kitchen furthers this entertainers delight allowing more opportunity for social events. The space and the aesthetic directly reflect the clients love for family and cooking.
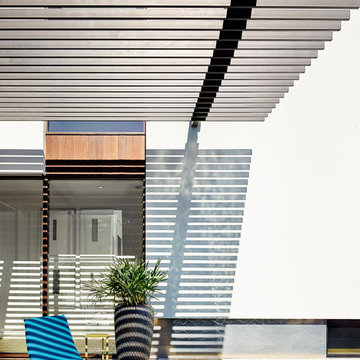
Casey Dunn
Свежая идея для дизайна: бассейн в стиле ретро с настилом - отличное фото интерьера
Свежая идея для дизайна: бассейн в стиле ретро с настилом - отличное фото интерьера
Фото: экстерьеры в стиле ретро с настилом
3





