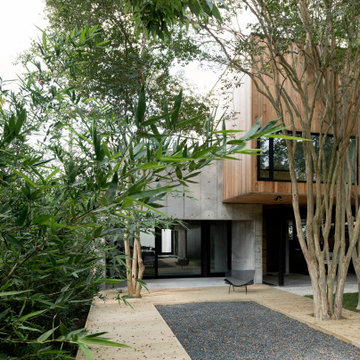Сортировать:
Бюджет
Сортировать:Популярное за сегодня
1 - 20 из 6 515 фото
1 из 3

This beautiful, modern lakefront pool features a negative edge perfectly highlighting gorgeous sunset views over the lake water. An over-sized sun shelf with bubblers, negative edge spa, rain curtain in the gazebo, and two fire bowls create a stunning serene space.
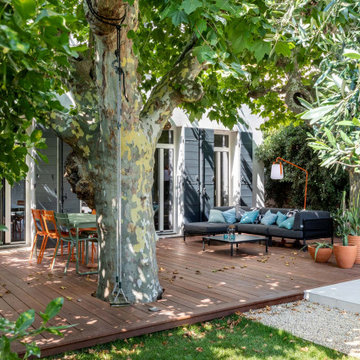
На фото: маленький участок и сад в стиле модернизм с настилом для на участке и в саду
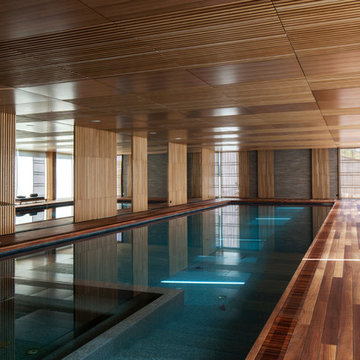
На фото: большой спортивный, прямоугольный бассейн в доме в стиле модернизм с джакузи и настилом с
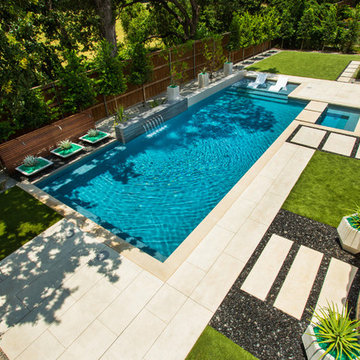
Идея дизайна: прямоугольный бассейн среднего размера на заднем дворе в стиле модернизм с фонтаном и настилом
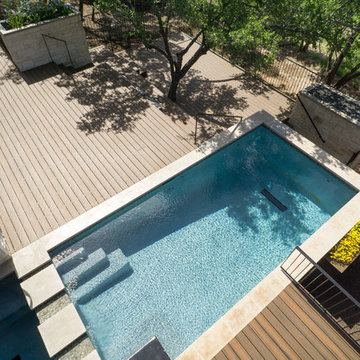
The huge deck divided by this crystal clear pool provide the perfect outdoor space for entertaining or relaxing.
Built by Jenkins Custom Homes.
Свежая идея для дизайна: спортивный, прямоугольный бассейн среднего размера на переднем дворе в стиле модернизм с джакузи и настилом - отличное фото интерьера
Свежая идея для дизайна: спортивный, прямоугольный бассейн среднего размера на переднем дворе в стиле модернизм с джакузи и настилом - отличное фото интерьера
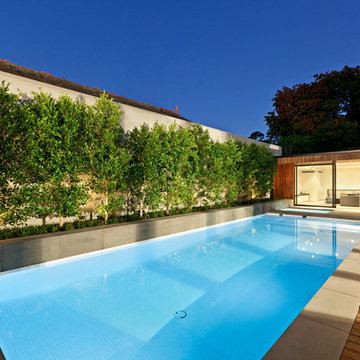
Идея дизайна: прямоугольный, спортивный бассейн на заднем дворе в стиле модернизм с настилом
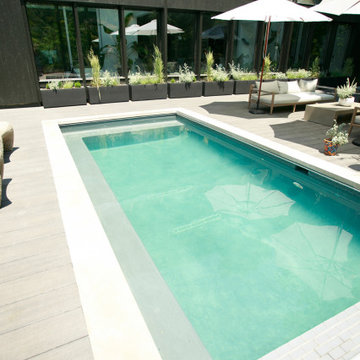
Take an evening dip or enjoy your morning coffee poolside in this small, modern backyard pool.
Источник вдохновения для домашнего уюта: маленький прямоугольный ландшафтный бассейн на заднем дворе в стиле модернизм с настилом для на участке и в саду
Источник вдохновения для домашнего уюта: маленький прямоугольный ландшафтный бассейн на заднем дворе в стиле модернизм с настилом для на участке и в саду
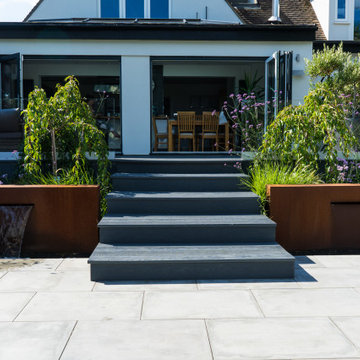
A triangular plot that runs over several levels down a steep decline, this garden needed smooth transitions between the levels. Privacy was also and issue, as it was overlooked from all sides.
From the top deck a second set of stairs lead away from the house. These are flanked on either side by a stainless steel rill along which water will flow to two raised water pools in the lower area.
The planting scheme is primarily based on pinks, whites and plum colours. A backbone of evergreen shrubs amongst soft pink blooms, and offer a variety of textures.
Several specimen trees are dotted throughout the garden to accentuate the levels and give a playful twist to the space.
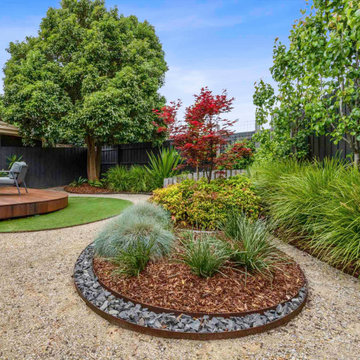
Backyard retreat in McKinnon. Garden design & landscaping installation by Boodle Concepts, based in Melbourne and Kyneton, Macedon Ranges. New decking and firepit area is hugged by custom curved bench and various heights of screening for visual interest.
#decking #moderngardens #melbournegardens #curvebench #curvedbench #indooroutdoorliving #artificialturf #backyardretreat #backyardoasis #gardendesign #landscapingmelbourne #boodleconcepts #australiandesigners
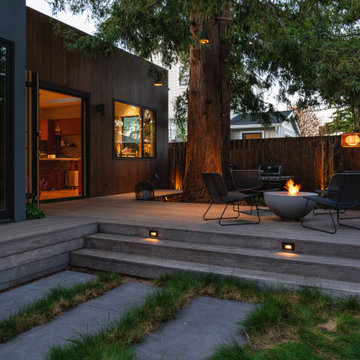
Photography: Travis Rhoads Photography
Стильный дизайн: маленький участок и сад на заднем дворе в стиле модернизм с местом для костра, полуденной тенью, настилом и с деревянным забором для на участке и в саду - последний тренд
Стильный дизайн: маленький участок и сад на заднем дворе в стиле модернизм с местом для костра, полуденной тенью, настилом и с деревянным забором для на участке и в саду - последний тренд
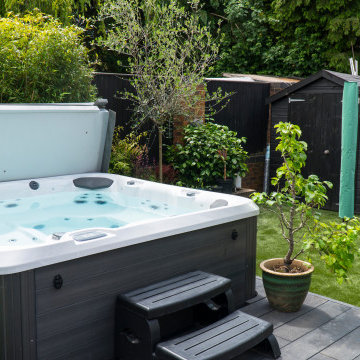
Designing and landscaping a small garden in High Wycombe. When gardens, like this one, begin with a design they result in a well thought out garden.
Small gardens are exciting to design, they are even better to landscape, affordable and can be created in a short space of time.
Multiple spaces with multiple functions were main requirements that the client wanted to use their new garden for. Karl thought it would be best to divide this small space into multiple rooms to make the most of the area. The wish list included a hot tub, lawn, decking, paving, planting and a new shed. Oh, and a natural water feature…
To get your garden project started get in touch https://karlharrison.design/get-in-touch/
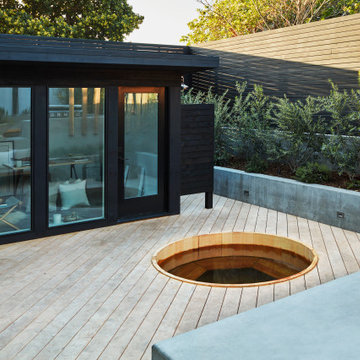
I designed the ADU to be tucked back as a vertical element to create a cozy space for the hot tub area and not take over the space vertically if it were in other spots. By having it off to the side, it grounds the garden and becomes a destination as well as recedes rather than dominate the space. It acts as an office space. Keep in mind that you can always do heated flooring if you do a concrete pad or tile as we planned for in this space. Energy efficient and also saves on space. Deck chairs can be brought closer to the hot tub at social events. Modern shed by Eric Enns of Modern Spaces and Sheds.

This tranquil and relaxing pool and spa in Fort Lauderdale is the perfect backyard retreat! With deck jets, wood deck area and pergola area for lounging, it's the luxurious elegance you have been waiting for!
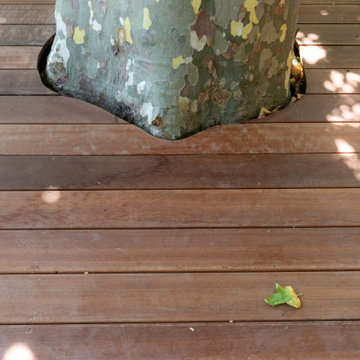
Идея дизайна: маленький участок и сад в стиле модернизм с настилом для на участке и в саду
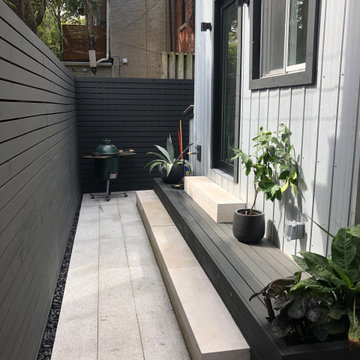
На фото: маленькая веранда на боковом дворе в стиле модернизм с настилом для на участке и в саду
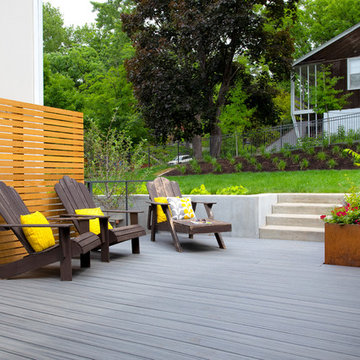
This modern home, near Cedar Lake, built in 1900, was originally a corner store. A massive conversion transformed the home into a spacious, multi-level residence in the 1990’s.
However, the home’s lot was unusually steep and overgrown with vegetation. In addition, there were concerns about soil erosion and water intrusion to the house. The homeowners wanted to resolve these issues and create a much more useable outdoor area for family and pets.
Castle, in conjunction with Field Outdoor Spaces, designed and built a large deck area in the back yard of the home, which includes a detached screen porch and a bar & grill area under a cedar pergola.
The previous, small deck was demolished and the sliding door replaced with a window. A new glass sliding door was inserted along a perpendicular wall to connect the home’s interior kitchen to the backyard oasis.
The screen house doors are made from six custom screen panels, attached to a top mount, soft-close track. Inside the screen porch, a patio heater allows the family to enjoy this space much of the year.
Concrete was the material chosen for the outdoor countertops, to ensure it lasts several years in Minnesota’s always-changing climate.
Trex decking was used throughout, along with red cedar porch, pergola and privacy lattice detailing.
The front entry of the home was also updated to include a large, open porch with access to the newly landscaped yard. Cable railings from Loftus Iron add to the contemporary style of the home, including a gate feature at the top of the front steps to contain the family pets when they’re let out into the yard.
Tour this project in person, September 28 – 29, during the 2019 Castle Home Tour!
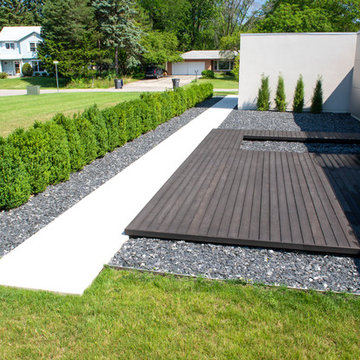
The boxwood hedge creates a green wall that adds to the courtyard feel of the space in front of the house.
Renn Kuhnen Photography
На фото: двор среднего размера на внутреннем дворе в стиле модернизм с настилом без защиты от солнца с
На фото: двор среднего размера на внутреннем дворе в стиле модернизм с настилом без защиты от солнца с

Marion Brenner Photography
На фото: большой прямоугольный бассейн на заднем дворе в стиле модернизм с настилом с
На фото: большой прямоугольный бассейн на заднем дворе в стиле модернизм с настилом с
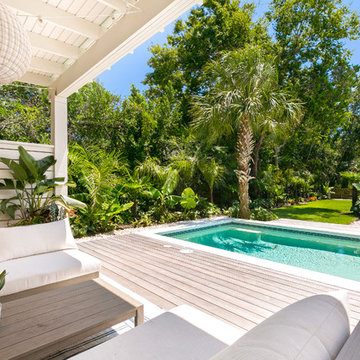
Patrick Brickman
На фото: маленький прямоугольный бассейн на заднем дворе в стиле модернизм с домиком у бассейна и настилом для на участке и в саду с
На фото: маленький прямоугольный бассейн на заднем дворе в стиле модернизм с домиком у бассейна и настилом для на участке и в саду с
Фото: экстерьеры в стиле модернизм с настилом
1






