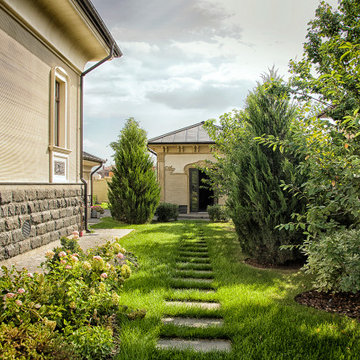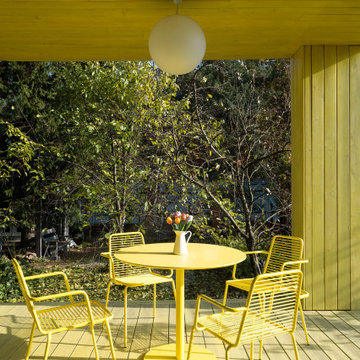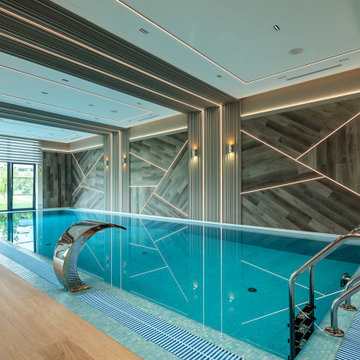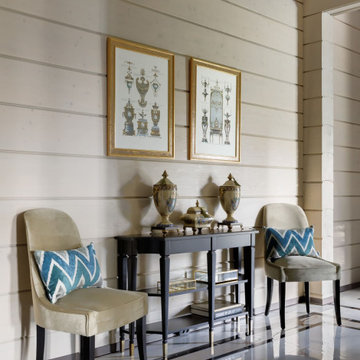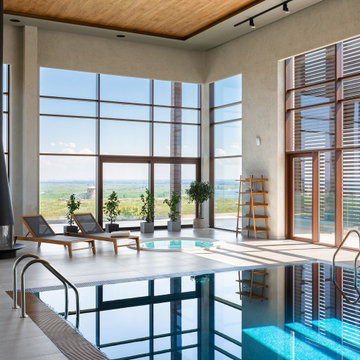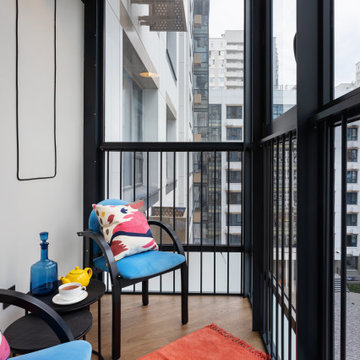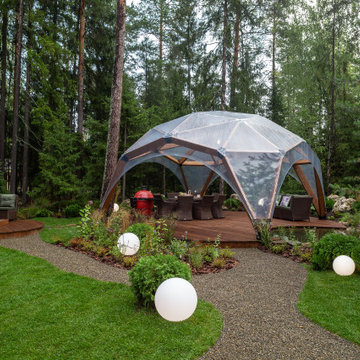Сортировать:
Бюджет
Сортировать:Популярное за сегодня
1 - 20 из 454 789 фото

Дополнительное спальное место на балконе. Полки, H&M Home. Кресло, BoBox.
На фото: маленькая терраса в современном стиле для на участке и в саду
На фото: маленькая терраса в современном стиле для на участке и в саду
Find the right local pro for your project
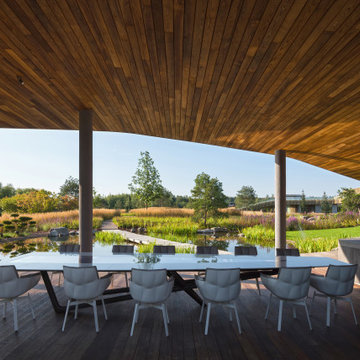
Пример оригинального дизайна: большая терраса в современном стиле
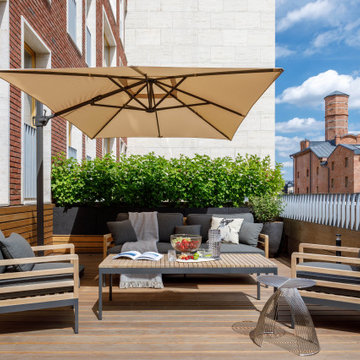
Стильный дизайн: терраса на втором этаже в современном стиле без защиты от солнца - последний тренд
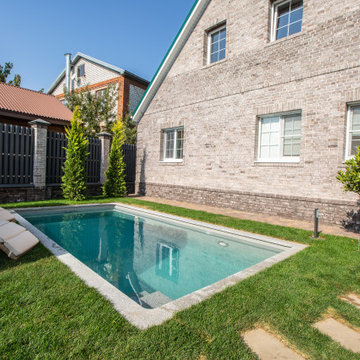
«Аквасолар» работает с композитными бассейнами, отлитыми в уникальной концепции Flawless shape™ (пер. Безупречная форма). Архитектура гибридных бассейнов полностью повторяет эстетику и надежность бетонных чаш: строгость линий, натуральные декоративные материалы, возможность переливной фильтрации, оптимальное соотношение внутреннего размера к габаритному, высокая эстетика консольных ступеней и лежаков. Срок исполнения такого бассейна – до 1 месяца.
Гибридный бассейн POOLSAR класса «премиум» — это запатентованная технология композитного литья чаш со значительными усовершенствованиями в части архитектуры и надежности. Главное отличие от привычного комопзита – это эстетичное решение парящих ступеней, идеально ровная геометрия чаши без технологических выступов, возможность установки без заглубления, повышенная теплоизоляция и жесткость чаши. Эти бассейны намного дешевле и быстрее в строительстве. Кроме того, это идеальный вариант в тех случаях, где возможности участка технологически ограничены.
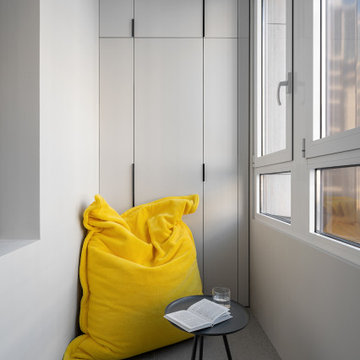
Inside the cabinet, there are tall column cabinets for large items and modules with shelves for motorcycle gear. To make the cabinet look more dynamic, we fitted it with contrasting profile handles of different lengths.
We design interiors of homes and apartments worldwide. If you need well-thought and aesthetical interior, submit a request on the website.

Стильный дизайн: беседка во дворе частного дома среднего размера на внутреннем дворе в современном стиле с зоной барбекю - последний тренд
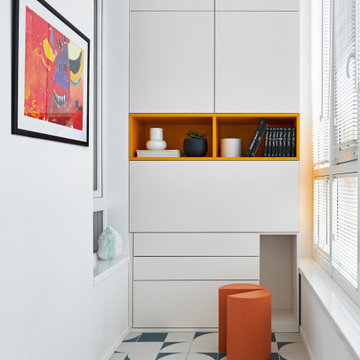
Лоджия с зоной хранения и плиткой с геометрическим рисунком на полу.
Стильный дизайн: терраса среднего размера в современном стиле - последний тренд
Стильный дизайн: терраса среднего размера в современном стиле - последний тренд
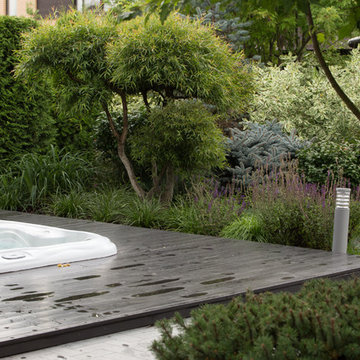
фото Скоморощенков Андрей
Свежая идея для дизайна: участок и сад в современном стиле - отличное фото интерьера
Свежая идея для дизайна: участок и сад в современном стиле - отличное фото интерьера

Unlimited Style Photography
Идея дизайна: маленькая пергола во дворе частного дома на заднем дворе в современном стиле с местом для костра для на участке и в саду
Идея дизайна: маленькая пергола во дворе частного дома на заднем дворе в современном стиле с местом для костра для на участке и в саду
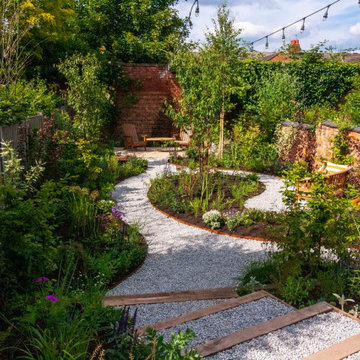
Contemporary townhouse wildlife garden, with meandering gravel paths through dynamic herbaceous planting with corten water features.
На фото: солнечный регулярный сад среднего размера на заднем дворе в современном стиле с клумбами, хорошей освещенностью и покрытием из гальки с
На фото: солнечный регулярный сад среднего размера на заднем дворе в современном стиле с клумбами, хорошей освещенностью и покрытием из гальки с

We were contacted by a home owner in Playa Vista who had just purchased a home with a relatively small yard. They wanted to explore our services of how we could maximize space and turn their back yard into an area that was warm, welcoming, and had multiple uses / purposes. We integrated a modern cedar deck with a built in hot tub, created a nice perimeter planter with hedges that will continue to grow to add privacy, installed awesome concrete pavers and of course... you cant forget the ambient outdoor string lights. This project turned out stunning and we would love to assist you on any project you might be looking to embark on in the near future.

Tom Holdsworth Photography
Our clients wanted to create a room that would bring them closer to the outdoors; a room filled with natural lighting; and a venue to spotlight a modern fireplace.
Early in the design process, our clients wanted to replace their existing, outdated, and rundown screen porch, but instead decided to build an all-season sun room. The space was intended as a quiet place to read, relax, and enjoy the view.
The sunroom addition extends from the existing house and is nestled into its heavily wooded surroundings. The roof of the new structure reaches toward the sky, enabling additional light and views.
The floor-to-ceiling magnum double-hung windows with transoms, occupy the rear and side-walls. The original brick, on the fourth wall remains exposed; and provides a perfect complement to the French doors that open to the dining room and create an optimum configuration for cross-ventilation.
To continue the design philosophy for this addition place seamlessly merged natural finishes from the interior to the exterior. The Brazilian black slate, on the sunroom floor, extends to the outdoor terrace; and the stained tongue and groove, installed on the ceiling, continues through to the exterior soffit.
The room's main attraction is the suspended metal fireplace; an authentic wood-burning heat source. Its shape is a modern orb with a commanding presence. Positioned at the center of the room, toward the rear, the orb adds to the majestic interior-exterior experience.
This is the client's third project with place architecture: design. Each endeavor has been a wonderful collaboration to successfully bring this 1960s ranch-house into twenty-first century living.
Фото: экстерьеры в современном стиле

Hot Tub with Modern Pergola, Tropical Hardwood Decking and Fence Screening, Built-in Kitchen with Concrete countertop, Outdoor Seating, Lighting
Designed by Adam Miller
1






