Фото: экстерьеры в современном стиле с покрытием из плитки
Сортировать:
Бюджет
Сортировать:Популярное за сегодня
1 - 20 из 6 995 фото
1 из 3
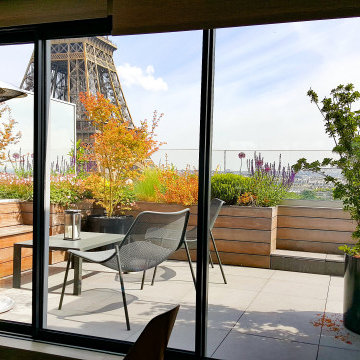
Révéler et magnifier les vues sur l'horizon parisien grâce au végétal et créer des espaces de détente et de vie en lien avec l'architecture intérieure de l'appartement : telles sont les intentions majeures de ce projet de toit-terrasse.

Infinity pool with outdoor living room, cabana, and two in-pool fountains and firebowls.
Signature Estate featuring modern, warm, and clean-line design, with total custom details and finishes. The front includes a serene and impressive atrium foyer with two-story floor to ceiling glass walls and multi-level fire/water fountains on either side of the grand bronze aluminum pivot entry door. Elegant extra-large 47'' imported white porcelain tile runs seamlessly to the rear exterior pool deck, and a dark stained oak wood is found on the stairway treads and second floor. The great room has an incredible Neolith onyx wall and see-through linear gas fireplace and is appointed perfectly for views of the zero edge pool and waterway. The center spine stainless steel staircase has a smoked glass railing and wood handrail.
Photo courtesy Royal Palm Properties
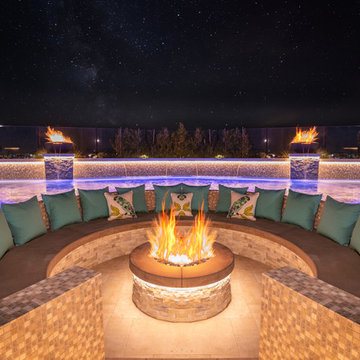
This beautiful home and landscape design are centered around family gatherings and luxury entertainment. The design is full of exquisite amenities such as: a large pool and spa veneered with custom tile throughout, an elaborate outdoor kitchen with swim up bar, a luxury outdoor shower, fire water features, gorgeous sunken fire pit, travertine decks, beautiful landscaping, while highlighted by amazing LED lighting throughout.
Bill at White Strobe Photography
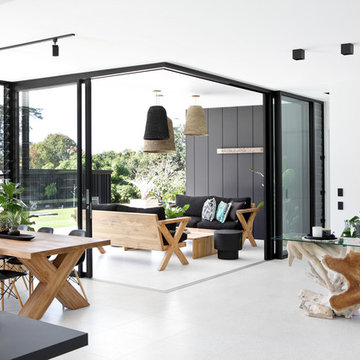
Anastasia Kariorfyllidis
Источник вдохновения для домашнего уюта: двор на заднем дворе в современном стиле с покрытием из плитки и навесом
Источник вдохновения для домашнего уюта: двор на заднем дворе в современном стиле с покрытием из плитки и навесом
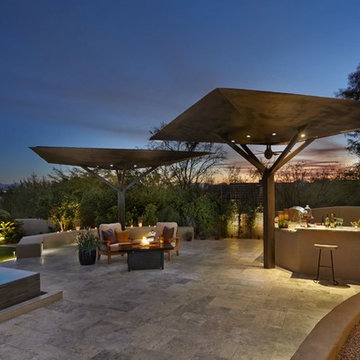
Пример оригинального дизайна: большая беседка во дворе частного дома на заднем дворе в современном стиле с летней кухней и покрытием из плитки
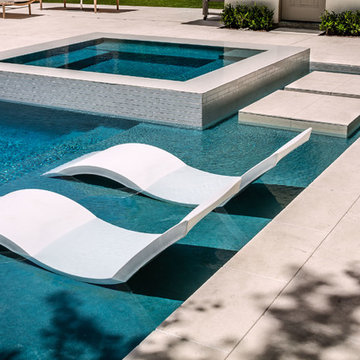
Стильный дизайн: маленький прямоугольный бассейн-инфинити на заднем дворе в современном стиле с джакузи и покрытием из плитки для на участке и в саду - последний тренд
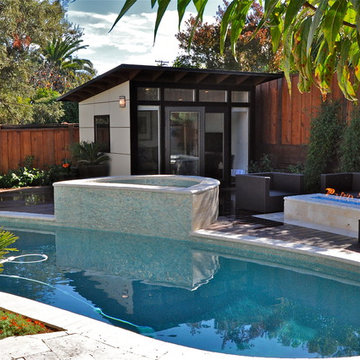
Rather than a home addition, this customer thought outside the box - a satellite lounge area next to the backyard pool is a great space to hang out and relax after a dip. This Studio Shed is coordinated with the exterior space through color matching and orientation.
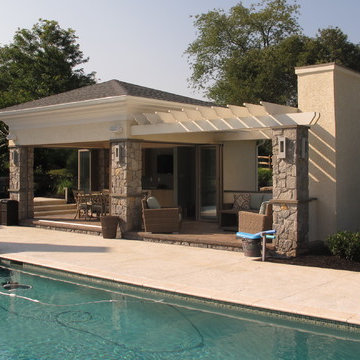
What happens when everything and everyone comes together? This project, an outdoor living and entertainment environment anchored by an OMNIA Group Architects designed poolhouse, is a perfect example of synergy of client and a team of skilled and talented professionals and craftsman. It started with a sophisticated client looking to put in a pool - but they wanted something special and the form they decided on was a beautiful shape which blended the shapes of their land, the sun and the existing house structure (also designed by OMNIA Group Architects.) The client had toyed with the idea of a cabana / pool house of some sort and contacted us to design it. We worked together to create an indoor - outdoor experience of infinite flexibility. Featuring folding walls of glass (www.nanawall.com) this wood and stone and stucco structure seamlessly blends formality and a sleek nature inspired modern character. This essence is enhanced by neutral hues which reflect the colors of the home and the pool decking. These neutrals are punctuated by natural wood browns and subtle greens on the cabinetry. The poolhouse is comprised of an encloseable dining space, an arbor capped living space which features a fireplace for cooler fall nights, a dressing area with washer dryer and ingenious OMNIA Group Architects designed cabinetry for towels and storage and finally a cool simple powder room. A typical example of the melding of features is how the vertical grain of the grass colored bamboo bar cabinet doors mimic the tall modern grasses specified by the landscape designer, Landscape Design Group. The pool was designed and built by Armond Pools. THe project is located in Skippack, Pennsylvania.
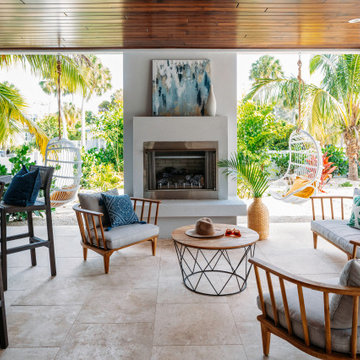
На фото: двор в современном стиле с уличным камином, покрытием из плитки и навесом
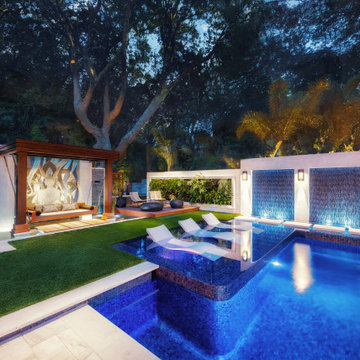
Relaxation extends beyond the pool from loungers on the sun shelf to a hanging swing in front of a mosaic design wall and ipe wood decks.
Photography by Jimi Smith.
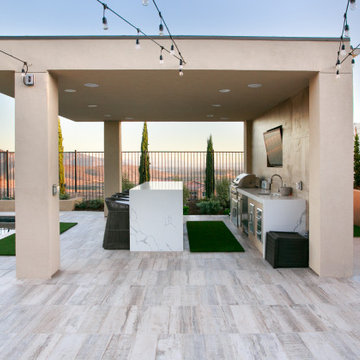
На фото: большая беседка во дворе частного дома на заднем дворе в современном стиле с летней кухней и покрытием из плитки с
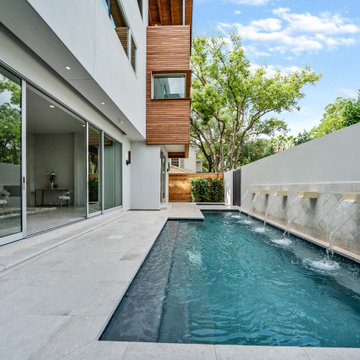
Идея дизайна: прямоугольный бассейн в современном стиле с фонтаном и покрытием из плитки
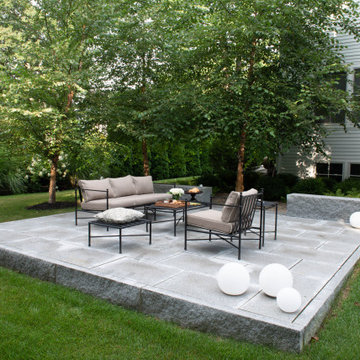
www.jfaynovakphotography.com
Идея дизайна: большой двор на заднем дворе в современном стиле с покрытием из плитки без защиты от солнца
Идея дизайна: большой двор на заднем дворе в современном стиле с покрытием из плитки без защиты от солнца
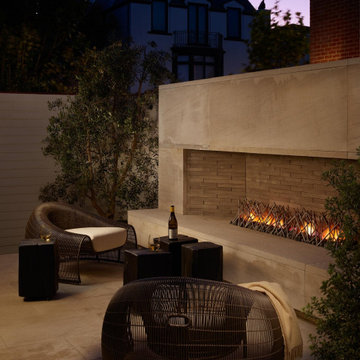
For this classic San Francisco William Wurster house, we complemented the iconic modernist architecture, urban landscape, and Bay views with contemporary silhouettes and a neutral color palette. We subtly incorporated the wife's love of all things equine and the husband's passion for sports into the interiors. The family enjoys entertaining, and the multi-level home features a gourmet kitchen, wine room, and ample areas for dining and relaxing. An elevator conveniently climbs to the top floor where a serene master suite awaits.
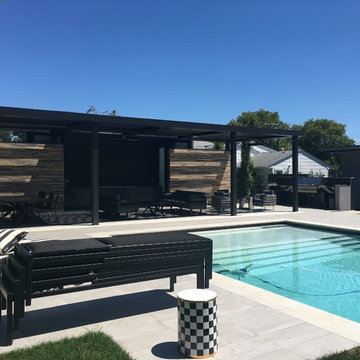
Идея дизайна: большой прямоугольный бассейн-инфинити на заднем дворе в современном стиле с домиком у бассейна и покрытием из плитки
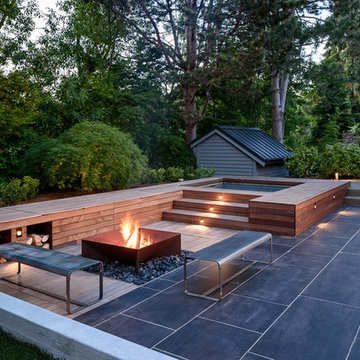
Стильный дизайн: большой двор на заднем дворе в современном стиле с летней кухней, покрытием из плитки и козырьком - последний тренд
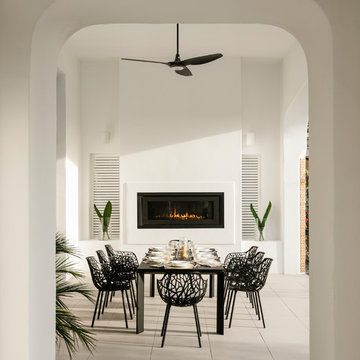
Photo by Lance Gerber
На фото: двор среднего размера на заднем дворе в современном стиле с покрытием из плитки, навесом и уличным камином
На фото: двор среднего размера на заднем дворе в современном стиле с покрытием из плитки, навесом и уличным камином
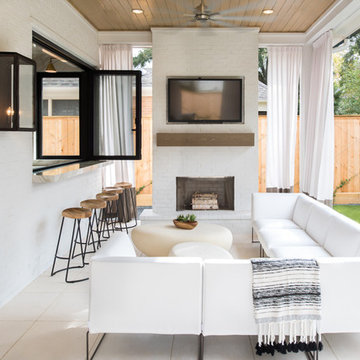
Пример оригинального дизайна: двор среднего размера на заднем дворе в современном стиле с покрытием из плитки, навесом и уличным камином
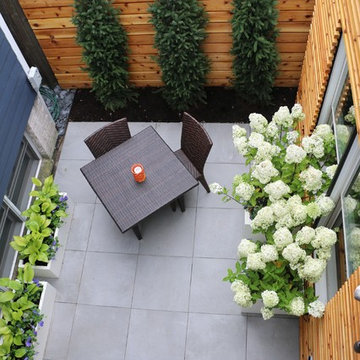
This small backyard landscape sandwiched between home and garage, was transformed from a drab weed patch into a stunning outdoor breakfast nook! Porcelain patio pavers were carefully installed for improved drainage to move water away from the home. A new cedar fence was installed between neighboring lots. A custom cedar trellis was installed over the garage facade, to draw attention away from the garage siding, framing windows and foliage. Pretty white planters, large hydrangea blooms, crisp lime green hostas and purple pansies add color and brightness to this shaded retreat. LED lighting and irrigation systems were also integrated into the landscape.
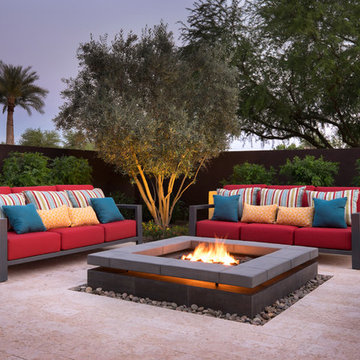
Kirk Bianchi created this resort like setting for a couple from Mexico City. They were looking for a contemporary twist on traditional themes, and Luis Barragán was the inspiration. The outer walls were painted a darker color to recede, while floating panels of color and varying heights provided sculptural interest and opportunities for lighting and shadow.
Фото: экстерьеры в современном стиле с покрытием из плитки
1





