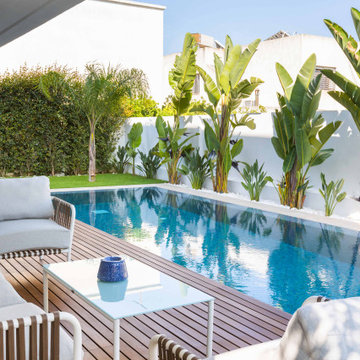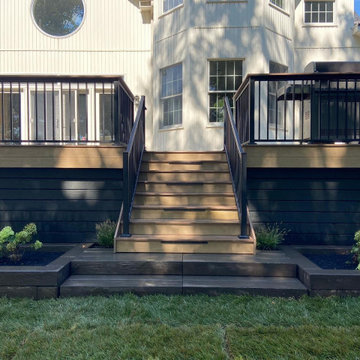Сортировать:
Бюджет
Сортировать:Популярное за сегодня
161 - 180 из 454 735 фото

Samuel Moore, owner of Consilium Hortus, is renowned for creating beautiful, bespoke outdoor spaces which are designed specifically to meet his client’s tastes. Taking inspiration from landscapes, architecture, art, design and nature, Samuel meets briefs and creates stunning projects in gardens and spaces of all sizes.
This recent project in Colchester, Essex, had a brief to create a fully equipped outdoor entertaining area. With a desire for an extension of their home, Samuel has created a space that can be enjoyed throughout the seasons.
A louvered pergola covers the full length of the back of the house. Despite being a permanent structural cover, the roof, which can turn 160 degrees, enables the sun to be chased as it moves throughout the day. Heaters and lights have been incorporated for those colder months, so those chillier days and evenings can still be spent outdoors. The slatted feature wall, not only matches the extended outdoor table but also provides a backdrop for the Outdoor Kitchen drawing out its Iroko Hardwood details.
For a couple who love to entertain, it was obvious that a trio of cooking appliances needed to be incorporated into the outdoor kitchen design. Featuring our Gusto, the Bull BBQ and the Deli Vita Pizza Oven, the pair and their guests are spoilt for choice when it comes to alfresco dining. The addition of our single outdoor fridge also ensures that glasses are never empty, whatever the tipple.

Weather House is a bespoke home for a young, nature-loving family on a quintessentially compact Northcote block.
Our clients Claire and Brent cherished the character of their century-old worker's cottage but required more considered space and flexibility in their home. Claire and Brent are camping enthusiasts, and in response their house is a love letter to the outdoors: a rich, durable environment infused with the grounded ambience of being in nature.
From the street, the dark cladding of the sensitive rear extension echoes the existing cottage!s roofline, becoming a subtle shadow of the original house in both form and tone. As you move through the home, the double-height extension invites the climate and native landscaping inside at every turn. The light-bathed lounge, dining room and kitchen are anchored around, and seamlessly connected to, a versatile outdoor living area. A double-sided fireplace embedded into the house’s rear wall brings warmth and ambience to the lounge, and inspires a campfire atmosphere in the back yard.
Championing tactility and durability, the material palette features polished concrete floors, blackbutt timber joinery and concrete brick walls. Peach and sage tones are employed as accents throughout the lower level, and amplified upstairs where sage forms the tonal base for the moody main bedroom. An adjacent private deck creates an additional tether to the outdoors, and houses planters and trellises that will decorate the home’s exterior with greenery.
From the tactile and textured finishes of the interior to the surrounding Australian native garden that you just want to touch, the house encapsulates the feeling of being part of the outdoors; like Claire and Brent are camping at home. It is a tribute to Mother Nature, Weather House’s muse.
Find the right local pro for your project
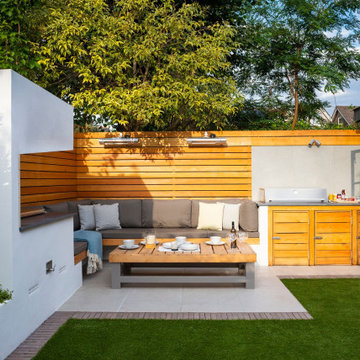
Источник вдохновения для домашнего уюта: двор в современном стиле с зоной барбекю без защиты от солнца
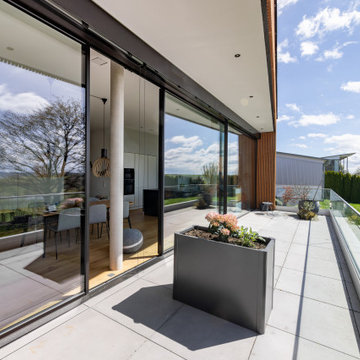
Пример оригинального дизайна: огромная терраса на заднем дворе, на первом этаже в современном стиле с обшитым цоколем, навесом и стеклянными перилами
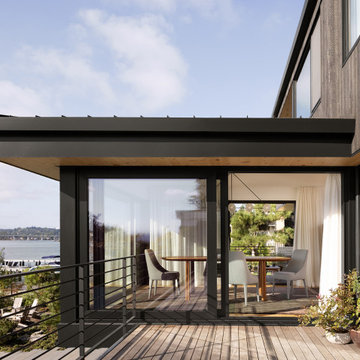
Wide sweeping windows up to 13’ and full-lite doors were installed throughout the home preserving the unobstructed views from the home. Additionally, four 12’ wide Lift and Slide doors were installed in the living room and dining room. Increased natural light, fewer framing members, and the ability to open the door wide for indoor/outdoor living are just a few of the benefits of such large sliding doors. The rear of the home takes full advantage of the expansive marine landscape with full height windows and doors.
Glo A5h and A5s Series were selected with concealed hinges. The Glo A5h, hidden sash, ensures that operational windows share the same profile thickness as fixed units. A uniform and cohesive look adds simplicity to the overall aesthetic, supporting the minimalist design. The A5s is Glo’s slimmest profile, allowing for more glass, less frame, and wider sight lines. The concealed hinge creates a clean interior look while also providing a more energy efficient air-tight window. The increased performance is also seen in the triple pane glazing used in both series. The windows and doors alike provide a larger continuous thermal break, multiple air seals, high performance spacers, low-e glass, and argon filled glazing, with U-values as low as 0.20. Energy efficiency and effortless minimalism creates a breathtaking Scandinavian-style remodel.
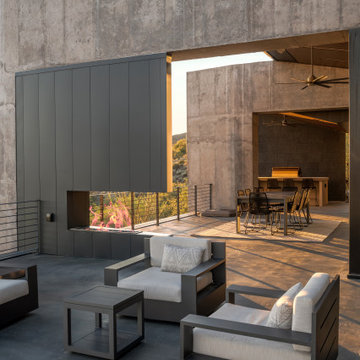
Пример оригинального дизайна: двор в современном стиле с зоной барбекю
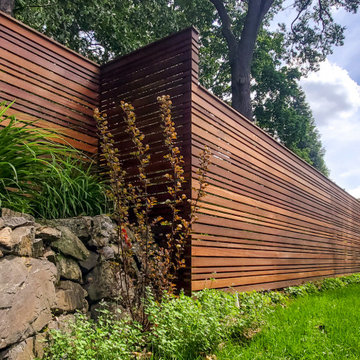
Идея дизайна: участок и сад в современном стиле с перегородкой для приватности
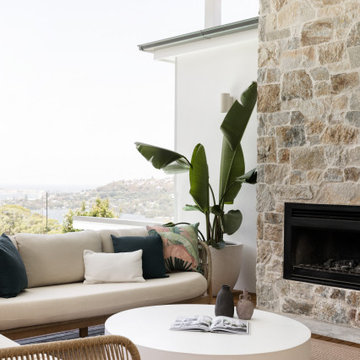
Outdoor feature stone fireplace with wood burning fire and outdoor BBQ.
На фото: терраса на заднем дворе в современном стиле с уличным камином, навесом и стеклянными перилами
На фото: терраса на заднем дворе в современном стиле с уличным камином, навесом и стеклянными перилами

Rear Extension and decking design with out door seating and planting design. With a view in to the kitchen and dinning area.
Стильный дизайн: большая терраса на заднем дворе, на первом этаже в современном стиле с деревянными перилами без защиты от солнца - последний тренд
Стильный дизайн: большая терраса на заднем дворе, на первом этаже в современном стиле с деревянными перилами без защиты от солнца - последний тренд
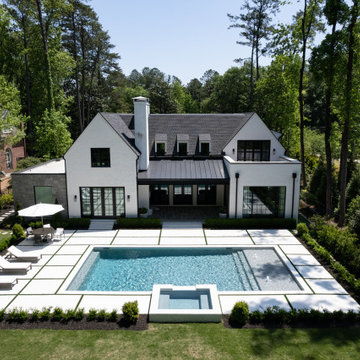
Источник вдохновения для домашнего уюта: большой спортивный, прямоугольный ландшафтный бассейн на заднем дворе в современном стиле с покрытием из бетонных плит
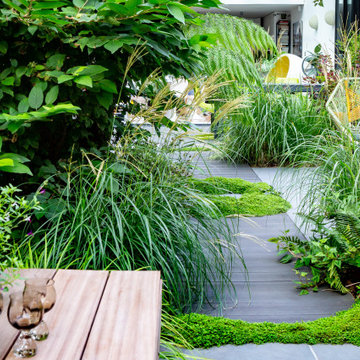
An urban oasis in East London.
This space has been transformed into a lush garden perfect for indoor-outdoor living. This garden has been designed so that it is divided into 3 distinct areas, each surrounded by lush. abundant planting. closest to the house a dining patio with a large built in parasol for sunny and slightly rainy days, a second patio area with sofa and chairs offers a great space for coffee, working and drinks near the outdoor kitchen and BBQ area. The substantial built in benches at the rear of the garden offers a wonderful space for relaxing and entertaining with dappled shade from the overhead pergola and plants in summer and warmth of the fire pit on colder nights.

Second story upgraded Timbertech Pro Reserve composite deck in Antique Leather color with picture frame boarder in Dark Roast. Timbertech Evolutions railing in black was used with upgraded 7.5" cocktail rail in Azek English Walnut. Also featured is the "pub table" below the deck to set drinks on while playing yard games or gathering around and admiring the views. This couple wanted a deck where they could entertain, dine, relax, and enjoy the beautiful Colorado weather, and that is what Archadeck of Denver designed and built for them!

Shortlisted for the prestigious Small Project Big Impact award!
На фото: терраса на внутреннем дворе в современном стиле
На фото: терраса на внутреннем дворе в современном стиле
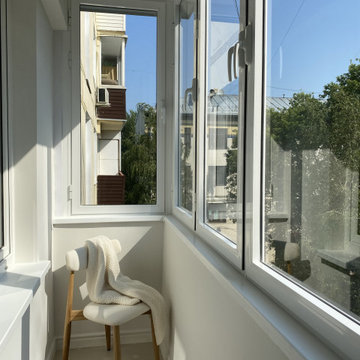
Однокомнатная квартира в тихом переулке центра Москвы
На фото: маленький балкон и лоджия в современном стиле с перилами из смешанных материалов без защиты от солнца в квартире для на участке и в саду с
На фото: маленький балкон и лоджия в современном стиле с перилами из смешанных материалов без защиты от солнца в квартире для на участке и в саду с
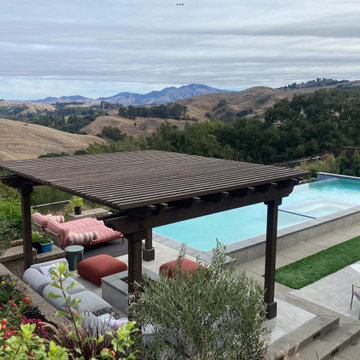
Contemporary backyard with an Infinity edge swimming pool with a raised porcelain patio under a pergola, sun loungers with syn lawn.
Источник вдохновения для домашнего уюта: большой прямоугольный бассейн на заднем дворе в современном стиле с покрытием из плитки
Источник вдохновения для домашнего уюта: большой прямоугольный бассейн на заднем дворе в современном стиле с покрытием из плитки

Свежая идея для дизайна: терраса в современном стиле - отличное фото интерьера
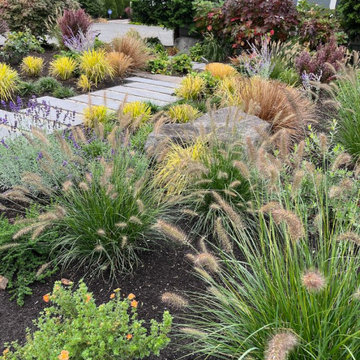
Идея дизайна: засухоустойчивый сад среднего размера на заднем дворе в современном стиле
Фото: экстерьеры в современном стиле
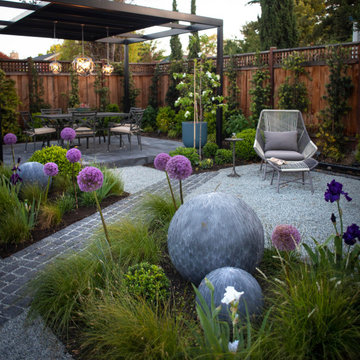
Свежая идея для дизайна: маленькая пергола во дворе частного дома на заднем дворе в современном стиле с покрытием из гравия для на участке и в саду - отличное фото интерьера
9






